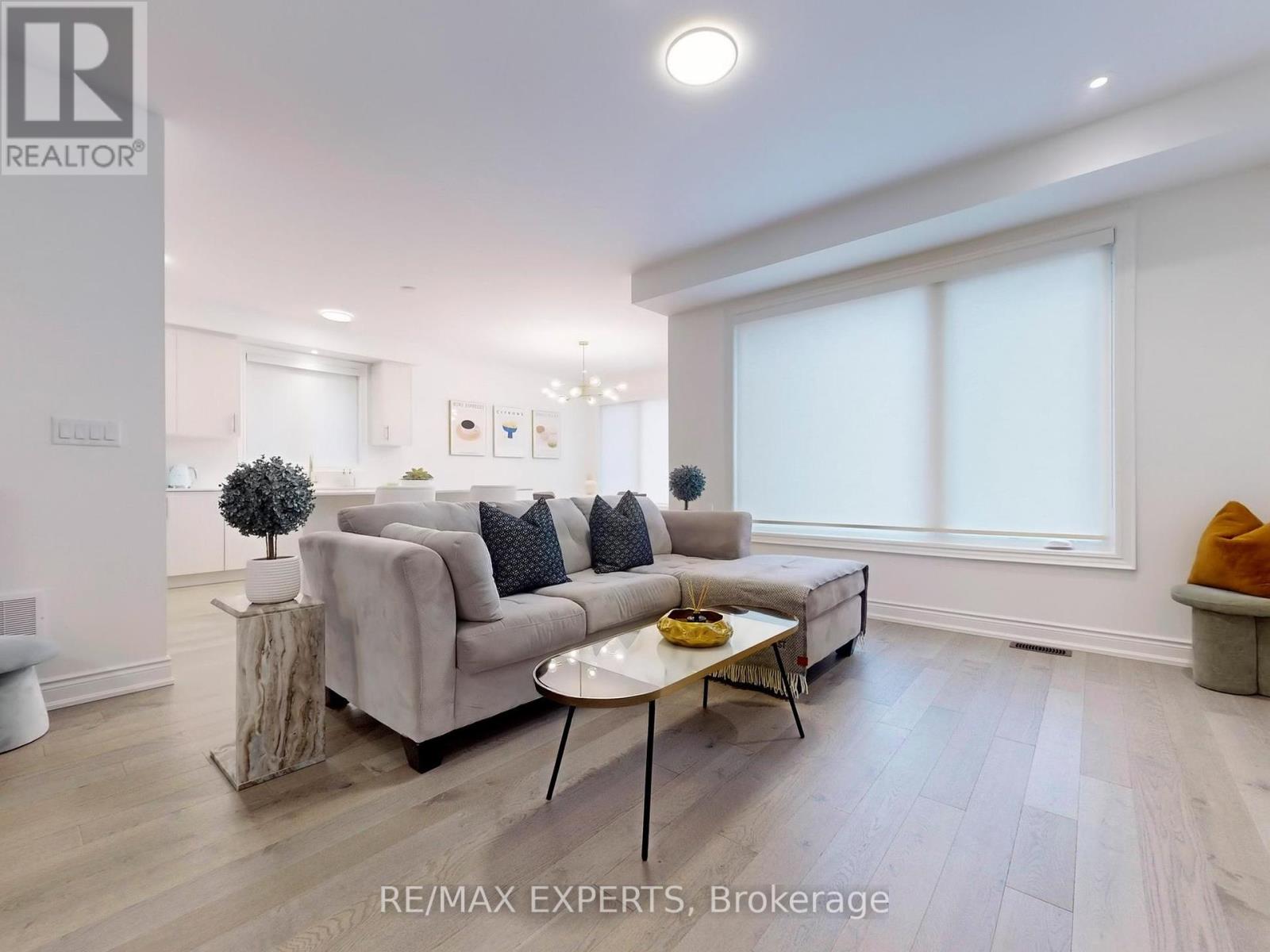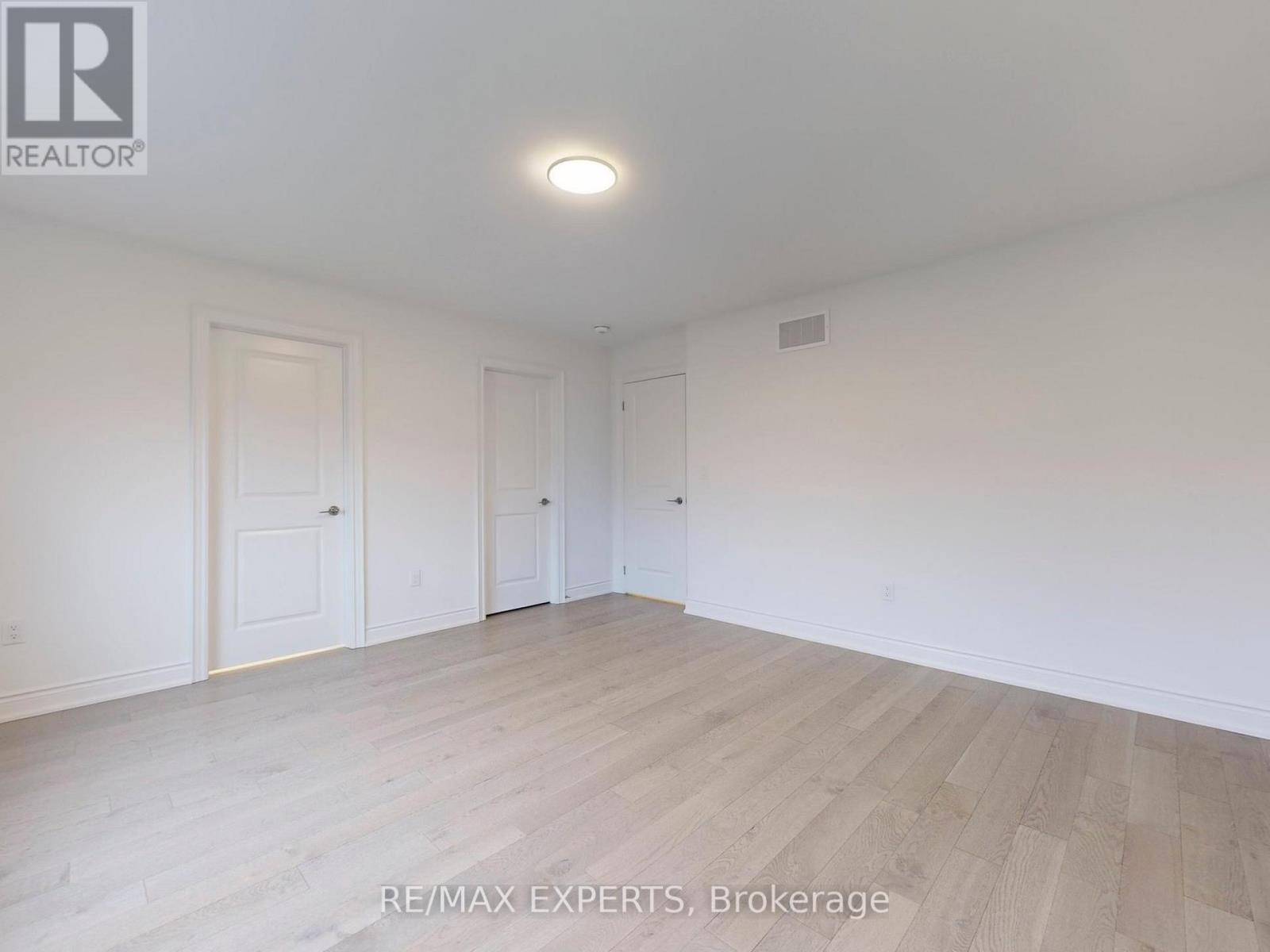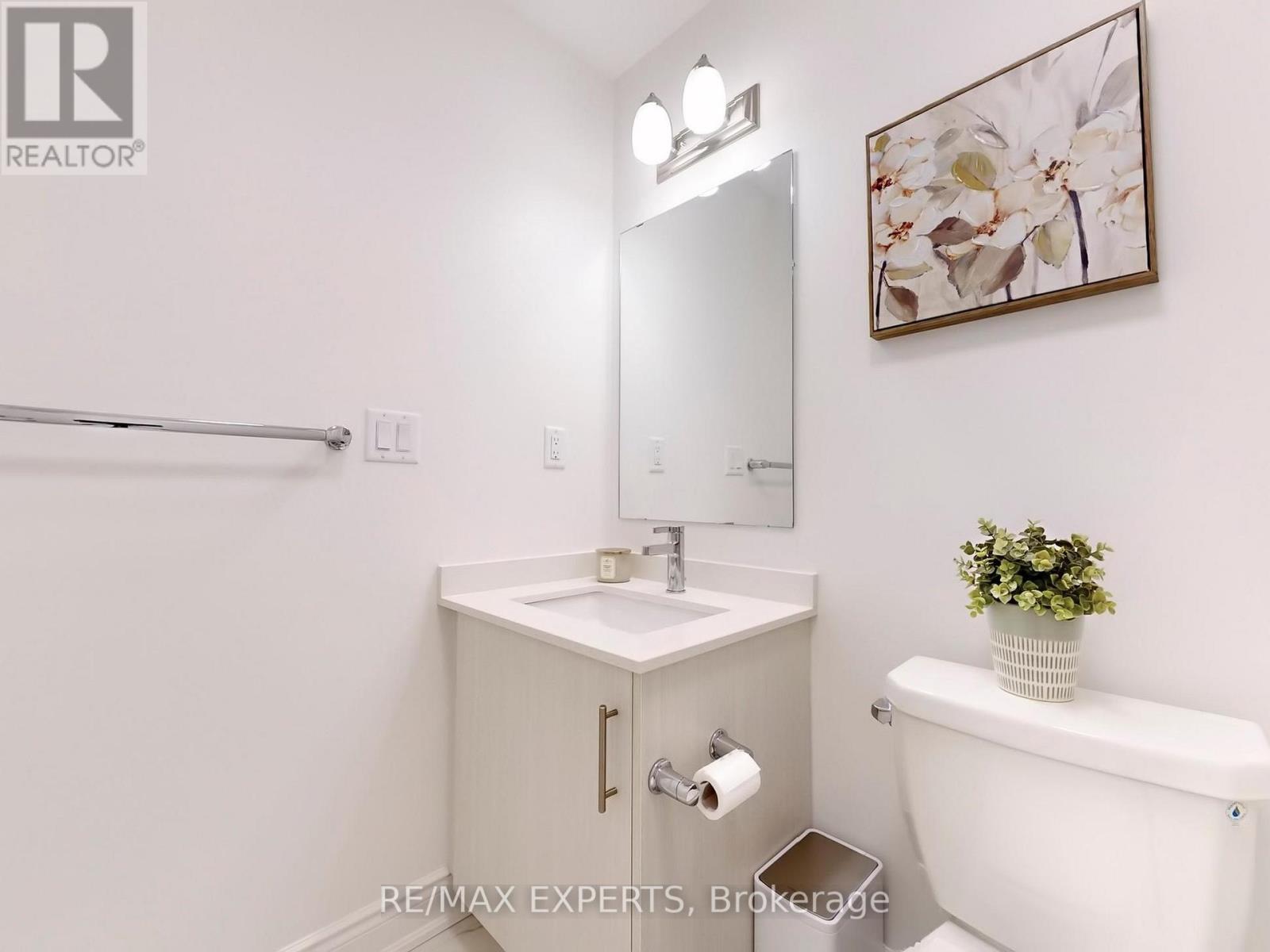4 Bedroom
4 Bathroom
2000 - 2500 sqft
Fireplace
Central Air Conditioning
Forced Air
$1,458,800
Modern Meets Luxury In This Brand New Home Feat A Spacious Open-Concept 2130SF Layout. Situated In Exclusive Family Friendly Summerlyn Village Pocket On A Private Street W/ No Sidewalk & A Private Separate Entrance Basement. Loaded W/Upgrades-Grand Entry Into Bright &Airy Main Floor. Hardwood, Upgraded Tiles & Smooth Ceiling's Through Out, 9Ft Ceiling's On Main, 2 Garage Door Opener's, Brand New LG Front Load Washer/Dryer. Huge Main Floor Laundry Room, Elevated Oversized Eat-In Kitchen W/Large Island, Luxe Quartz Countertop/Backsplash &Brand New Cafe Appliances (Gas Stove) W/Walk Out To Deck (Fence June 2025.) Over Sized Primary Bedroom Retreat W/Large Ensuite (Frameless Shower) & W/In Closet. Luxury Electrical Light Fixtures & Custom Window Coverings T/Out. Steps to parks and trails, School Bus Route &Shopping. Steps To schools, parks, grocery stores, dining, shopping, the Bradford GO Train & Highway 400 (id:50787)
Property Details
|
MLS® Number
|
N12135300 |
|
Property Type
|
Single Family |
|
Community Name
|
Bradford |
|
Amenities Near By
|
Park, Place Of Worship, Public Transit, Schools |
|
Community Features
|
Community Centre |
|
Equipment Type
|
Water Heater - Gas |
|
Parking Space Total
|
4 |
|
Rental Equipment Type
|
Water Heater - Gas |
Building
|
Bathroom Total
|
4 |
|
Bedrooms Above Ground
|
4 |
|
Bedrooms Total
|
4 |
|
Age
|
New Building |
|
Appliances
|
Dishwasher, Dryer, Stove, Washer, Window Coverings, Refrigerator |
|
Basement Features
|
Separate Entrance |
|
Basement Type
|
N/a |
|
Construction Style Attachment
|
Detached |
|
Cooling Type
|
Central Air Conditioning |
|
Exterior Finish
|
Stone, Stucco |
|
Fireplace Present
|
Yes |
|
Flooring Type
|
Hardwood |
|
Foundation Type
|
Concrete |
|
Half Bath Total
|
1 |
|
Heating Fuel
|
Natural Gas |
|
Heating Type
|
Forced Air |
|
Stories Total
|
2 |
|
Size Interior
|
2000 - 2500 Sqft |
|
Type
|
House |
|
Utility Water
|
Municipal Water |
Parking
Land
|
Acreage
|
No |
|
Land Amenities
|
Park, Place Of Worship, Public Transit, Schools |
|
Sewer
|
Sanitary Sewer |
|
Size Depth
|
100 Ft |
|
Size Frontage
|
36 Ft ,1 In |
|
Size Irregular
|
36.1 X 100 Ft |
|
Size Total Text
|
36.1 X 100 Ft |
Rooms
| Level |
Type |
Length |
Width |
Dimensions |
|
Second Level |
Primary Bedroom |
|
|
Measurements not available |
|
Second Level |
Bedroom 2 |
|
|
Measurements not available |
|
Second Level |
Bedroom 3 |
|
|
Measurements not available |
|
Second Level |
Bedroom 4 |
|
|
Measurements not available |
|
Main Level |
Living Room |
|
|
Measurements not available |
|
Main Level |
Dining Room |
|
|
Measurements not available |
|
Main Level |
Kitchen |
|
|
Measurements not available |
|
Main Level |
Eating Area |
|
|
Measurements not available |
https://www.realtor.ca/real-estate/28284113/41-culbert-road-bradford-west-gwillimbury-bradford-bradford




















































