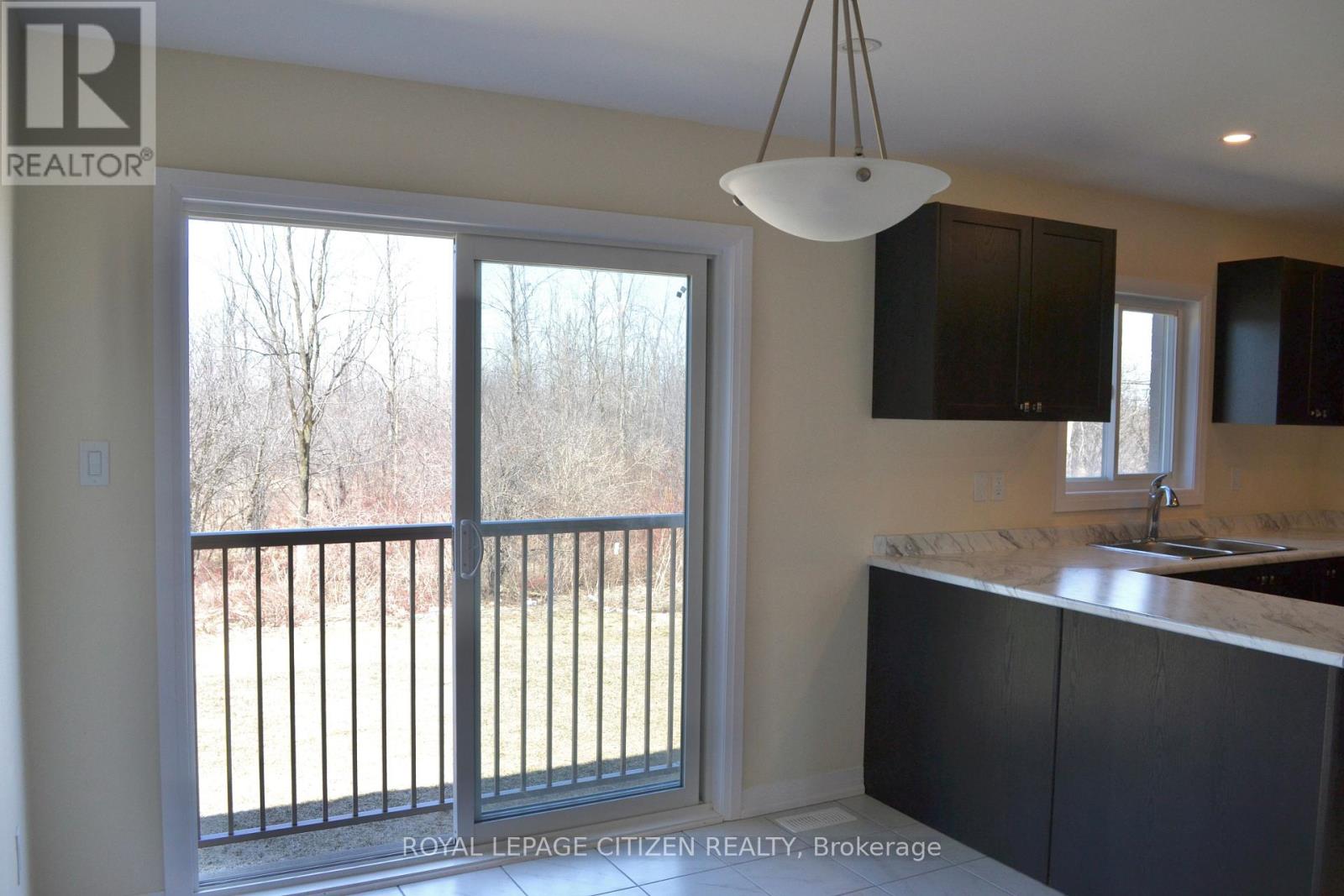289-597-1980
infolivingplus@gmail.com
41 Carew Boulevard Kawartha Lakes (Lindsay), Ontario K9V 0P7
4 Bedroom
3 Bathroom
2000 - 2500 sqft
Fireplace
Forced Air
$799,900
Brand New Home! Located In The Demanded Orchard Meadows Phase 2 Home Site! Never Lived In - The Hampshire Elevation "B" 2210 Sq.ft. Gorgeous No-Nonsense Move-In Ready Sought After 2 Storey With 4 Bedrooms + Den + Computer Loft Area On Deep 130' Lot Backing onto Green. No Sidewalk For Easy Parking. All Brick, Great Curb Appeal! This One Shines And Ready For You To Call This House Home. (id:50787)
Property Details
| MLS® Number | X12094106 |
| Property Type | Single Family |
| Community Name | Lindsay |
| Parking Space Total | 6 |
Building
| Bathroom Total | 3 |
| Bedrooms Above Ground | 4 |
| Bedrooms Total | 4 |
| Age | New Building |
| Basement Development | Unfinished |
| Basement Type | N/a (unfinished) |
| Construction Style Attachment | Detached |
| Exterior Finish | Brick |
| Fireplace Present | Yes |
| Flooring Type | Ceramic |
| Foundation Type | Concrete |
| Half Bath Total | 1 |
| Heating Fuel | Natural Gas |
| Heating Type | Forced Air |
| Stories Total | 2 |
| Size Interior | 2000 - 2500 Sqft |
| Type | House |
| Utility Water | Municipal Water |
Parking
| Garage |
Land
| Acreage | No |
| Sewer | Sanitary Sewer |
| Size Depth | 129 Ft ,10 In |
| Size Frontage | 44 Ft ,3 In |
| Size Irregular | 44.3 X 129.9 Ft |
| Size Total Text | 44.3 X 129.9 Ft |
Rooms
| Level | Type | Length | Width | Dimensions |
|---|---|---|---|---|
| Second Level | Loft | Measurements not available | ||
| Second Level | Primary Bedroom | 3.68 m | 5.8 m | 3.68 m x 5.8 m |
| Second Level | Bedroom 2 | 3.08 m | 3.08 m | 3.08 m x 3.08 m |
| Second Level | Bedroom 3 | 3.05 m | 3.05 m | 3.05 m x 3.05 m |
| Second Level | Bedroom 4 | 3.05 m | 3.05 m | 3.05 m x 3.05 m |
| Main Level | Eating Area | 3.35 m | 2.75 m | 3.35 m x 2.75 m |
| Main Level | Family Room | 4.88 m | 3.05 m | 4.88 m x 3.05 m |
| Main Level | Living Room | 3.97 m | 3.05 m | 3.97 m x 3.05 m |
| Main Level | Dining Room | 7.32 m | 3.05 m | 7.32 m x 3.05 m |
| Main Level | Study | 3.05 m | 3.05 m | 3.05 m x 3.05 m |
https://www.realtor.ca/real-estate/28193295/41-carew-boulevard-kawartha-lakes-lindsay-lindsay























