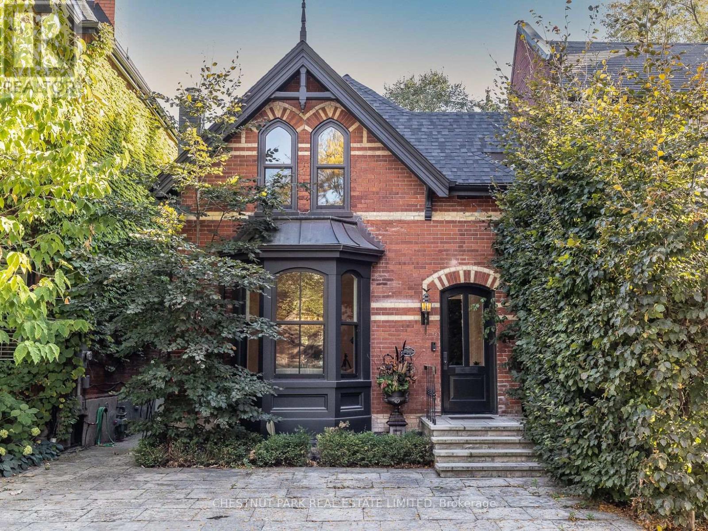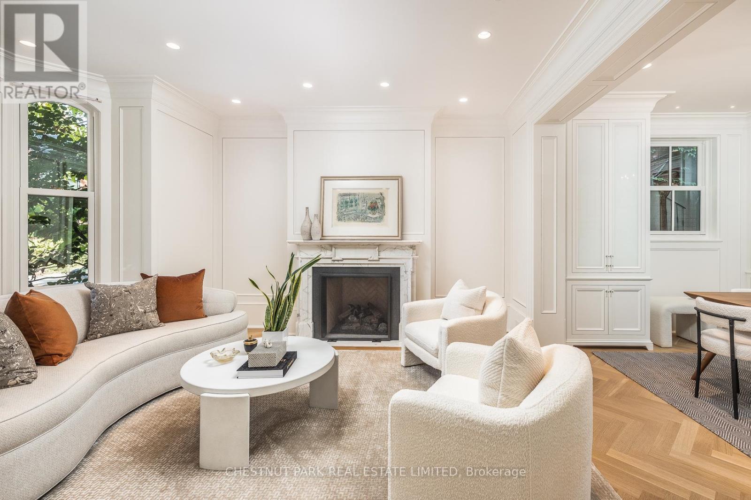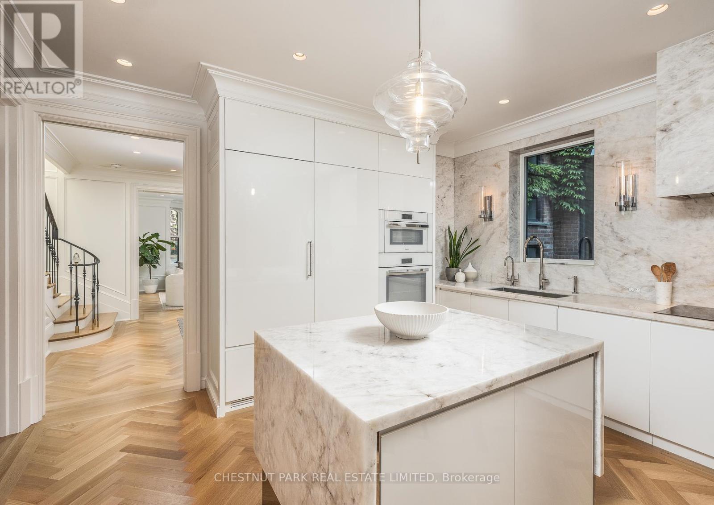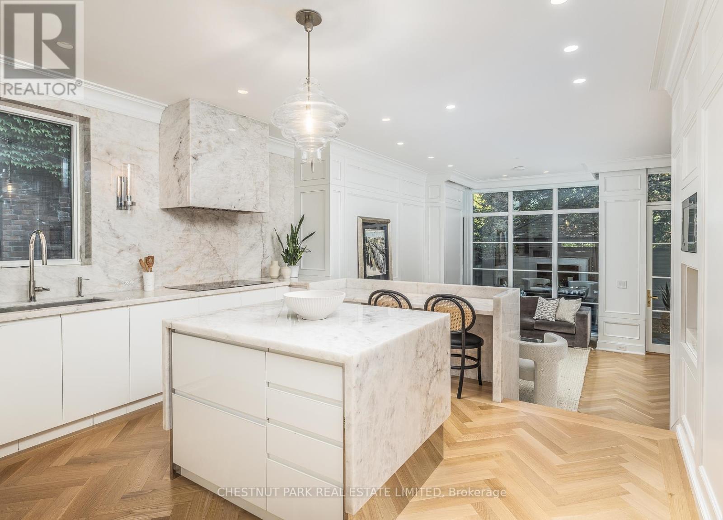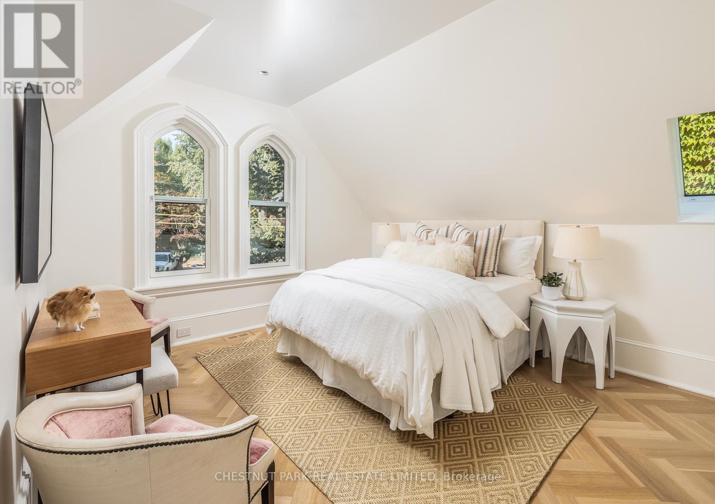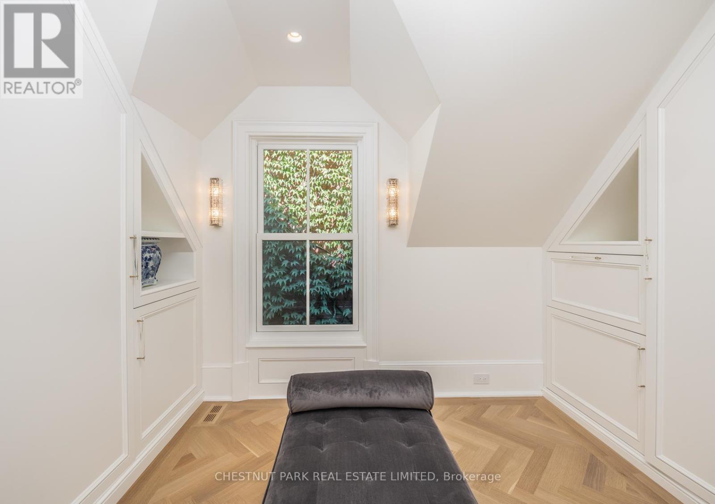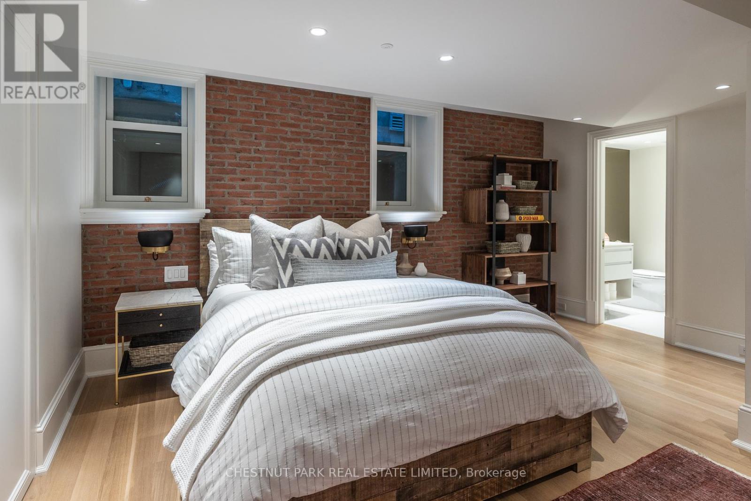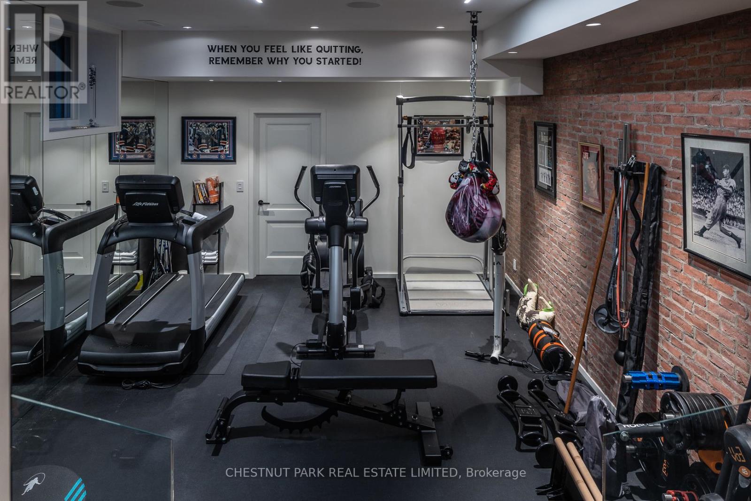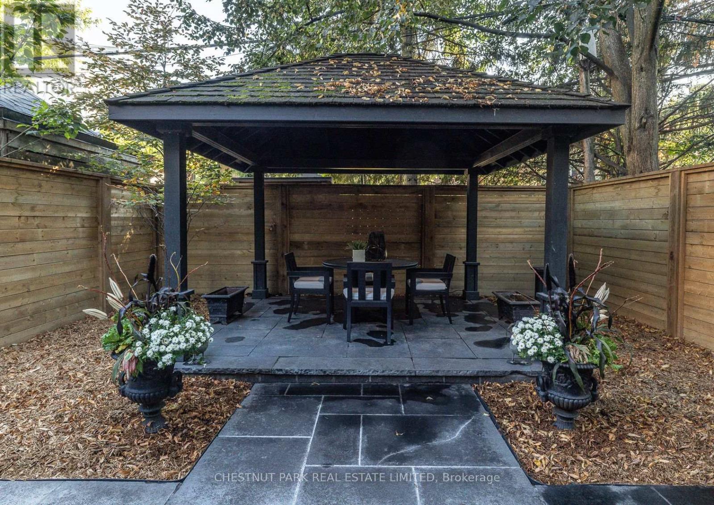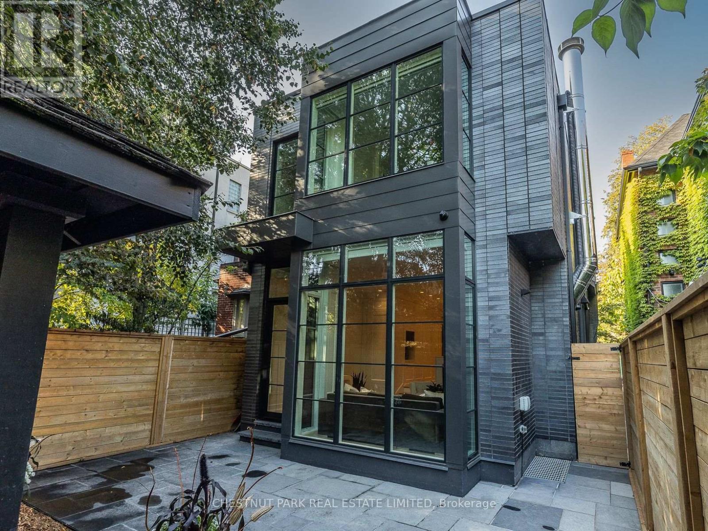4 Bedroom
5 Bathroom
Fireplace
Central Air Conditioning
Forced Air
$6,950,000
Immaculately designed 3+1 bedroom detached home in the heart of Yorkville. This property features a stunning quartzite kitchen, an impressive lower level gym with full height ceilings, and luxurious amenities throughout. The interior design showcases palettes of white oak, quartzite, marble, and brass finishes, a result of a total renovation and restoration with unparalleled attention to detail. Situated on a quiet cul-de-sac, this home is the ideal condo alternative, offering remarkable luxury, style, and elegance. The heated driveway and pathways add to the allure of this residence, providing convenience and comfort. With a focus on simple perfection, this Yorkville gem stands out as a true masterpiece. Explore refined living in a sophisticated yet functional space that defines modern elegance. (id:50787)
Property Details
|
MLS® Number
|
C8265912 |
|
Property Type
|
Single Family |
|
Community Name
|
Annex |
|
Amenities Near By
|
Park, Public Transit, Schools |
|
Parking Space Total
|
1 |
Building
|
Bathroom Total
|
5 |
|
Bedrooms Above Ground
|
3 |
|
Bedrooms Below Ground
|
1 |
|
Bedrooms Total
|
4 |
|
Basement Development
|
Finished |
|
Basement Type
|
N/a (finished) |
|
Construction Style Attachment
|
Detached |
|
Cooling Type
|
Central Air Conditioning |
|
Exterior Finish
|
Brick |
|
Fireplace Present
|
Yes |
|
Heating Fuel
|
Natural Gas |
|
Heating Type
|
Forced Air |
|
Stories Total
|
2 |
|
Type
|
House |
Land
|
Acreage
|
No |
|
Land Amenities
|
Park, Public Transit, Schools |
|
Size Irregular
|
25 X 93.63 Ft ; Irregular |
|
Size Total Text
|
25 X 93.63 Ft ; Irregular |
Rooms
| Level |
Type |
Length |
Width |
Dimensions |
|
Second Level |
Primary Bedroom |
3.57 m |
6.61 m |
3.57 m x 6.61 m |
|
Second Level |
Bedroom 2 |
4.85 m |
4.05 m |
4.85 m x 4.05 m |
|
Second Level |
Bedroom 3 |
3.38 m |
3.39 m |
3.38 m x 3.39 m |
|
Lower Level |
Bedroom 4 |
5.52 m |
4.85 m |
5.52 m x 4.85 m |
|
Lower Level |
Exercise Room |
3.69 m |
6.37 m |
3.69 m x 6.37 m |
|
Lower Level |
Laundry Room |
2.47 m |
2.04 m |
2.47 m x 2.04 m |
|
Main Level |
Foyer |
1.65 m |
3.2 m |
1.65 m x 3.2 m |
|
Main Level |
Living Room |
3.81 m |
4.66 m |
3.81 m x 4.66 m |
|
Main Level |
Dining Room |
3.99 m |
3.96 m |
3.99 m x 3.96 m |
|
Main Level |
Kitchen |
4.75 m |
4.66 m |
4.75 m x 4.66 m |
|
Main Level |
Family Room |
4.6 m |
4.05 m |
4.6 m x 4.05 m |
https://www.realtor.ca/real-estate/26794856/41-boswell-ave-toronto-annex

