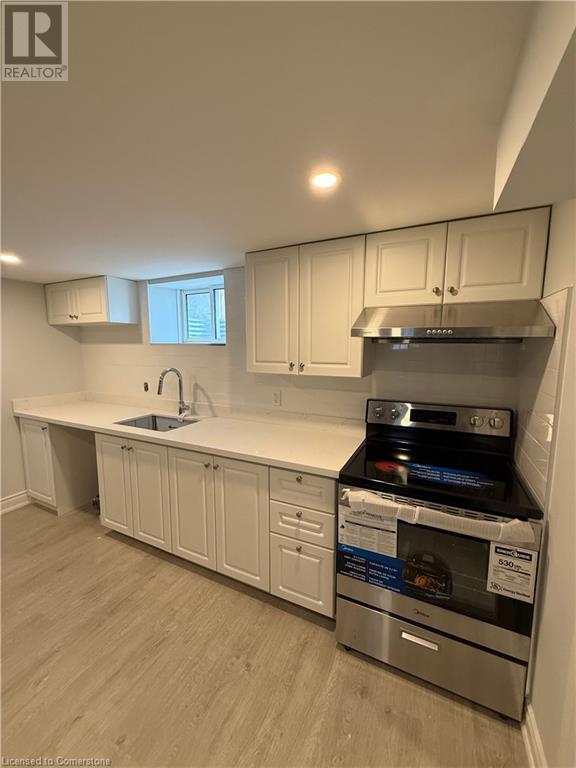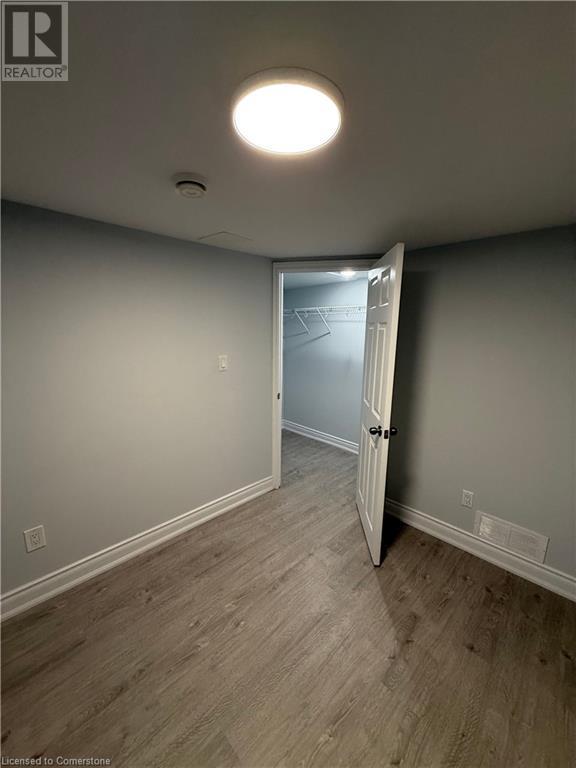2 Bedroom
1 Bathroom
920 sqft
Bungalow
Central Air Conditioning
Forced Air
$1,775 Monthly
Welcome to this beautifully and professionally updated 2 Bed, 1 Bath home located in the desirable North End of St. Catharines. The home will impress you all around, from the long driveway that accommodates 2+ cars for those who have multiple vehicles, to the finishes the inside of the home. As you make your way towards the home, you will notice it has its own private entrance that takes you directly to your door. Once you’re inside the home, you will appreciate all of the features and finishes the home has, such as new appliances, fresh paint job throughout the home, nice and bright pot lights, updated kitchen with elegant backsplash and quartz countertops, new vinyl flooring throughout, the bathroom completely renovated with pot lights, new shower, vanity and nice flooring, and each bedroom completely re-done with new vinyl flooring, baseboards, paint job, and pot lights. The home offers an abundant amount of space with 2 spacious bedrooms, a large living room for your enjoyment, private laundry room, and an extra storage area. Located in a safe and friendly neighbourhood with Shopping Centres, Restaurants, Public Transit, Schools and highways nearby. Come check this gem out today! (id:50787)
Property Details
|
MLS® Number
|
40725798 |
|
Property Type
|
Single Family |
|
Amenities Near By
|
Hospital, Park, Place Of Worship, Public Transit, Schools, Shopping |
|
Equipment Type
|
Water Heater |
|
Parking Space Total
|
2 |
|
Rental Equipment Type
|
Water Heater |
Building
|
Bathroom Total
|
1 |
|
Bedrooms Below Ground
|
2 |
|
Bedrooms Total
|
2 |
|
Appliances
|
Dishwasher, Dryer, Refrigerator, Stove, Washer, Hood Fan |
|
Architectural Style
|
Bungalow |
|
Basement Development
|
Finished |
|
Basement Type
|
Full (finished) |
|
Constructed Date
|
1952 |
|
Construction Style Attachment
|
Detached |
|
Cooling Type
|
Central Air Conditioning |
|
Exterior Finish
|
Vinyl Siding |
|
Heating Fuel
|
Natural Gas |
|
Heating Type
|
Forced Air |
|
Stories Total
|
1 |
|
Size Interior
|
920 Sqft |
|
Type
|
House |
|
Utility Water
|
Municipal Water |
Land
|
Access Type
|
Road Access, Highway Access, Highway Nearby |
|
Acreage
|
No |
|
Land Amenities
|
Hospital, Park, Place Of Worship, Public Transit, Schools, Shopping |
|
Sewer
|
Municipal Sewage System |
|
Size Depth
|
117 Ft |
|
Size Frontage
|
60 Ft |
|
Size Total Text
|
Under 1/2 Acre |
|
Zoning Description
|
R1 |
Rooms
| Level |
Type |
Length |
Width |
Dimensions |
|
Basement |
Storage |
|
|
7'6'' x 4'8'' |
|
Basement |
Bedroom |
|
|
10'11'' x 10'8'' |
|
Basement |
Bedroom |
|
|
10'11'' x 11'4'' |
|
Basement |
Laundry Room |
|
|
14'10'' x 5'5'' |
|
Basement |
4pc Bathroom |
|
|
10'7'' x 6'5'' |
|
Basement |
Kitchen/dining Room |
|
|
12'7'' x 9'11'' |
https://www.realtor.ca/real-estate/28272657/41-beamer-street-unit-2-st-catharines




























