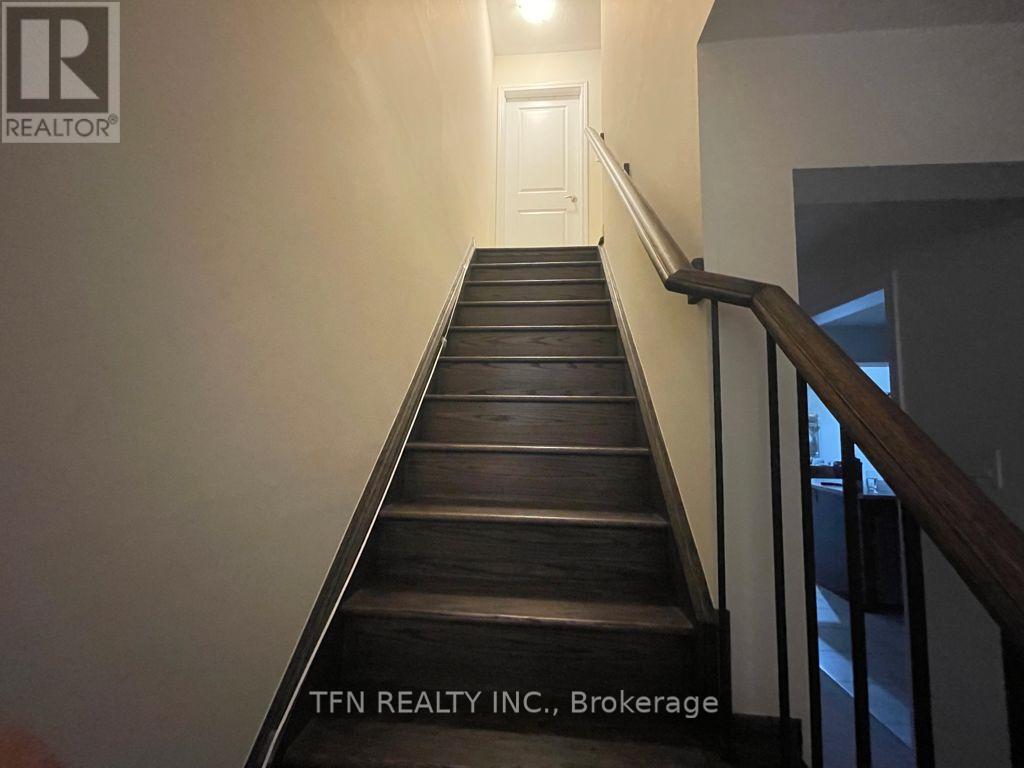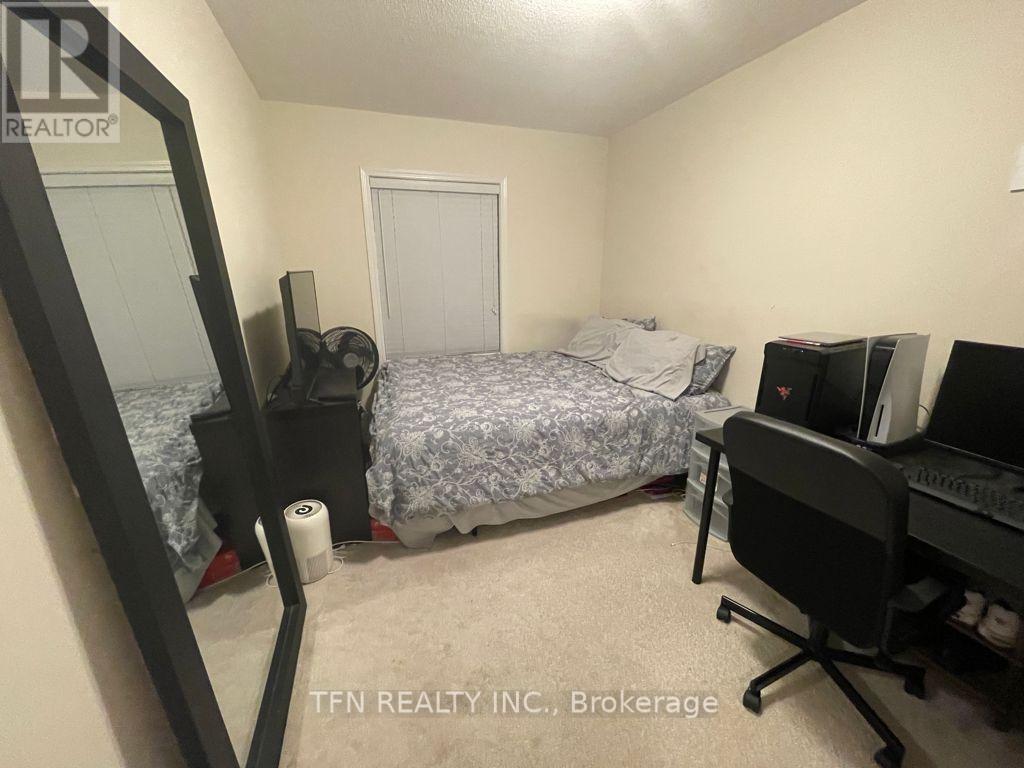289-597-1980
infolivingplus@gmail.com
41 Baycliffe Crescent Brampton, Ontario L7A 3Z3
3 Bedroom
3 Bathroom
Central Air Conditioning
Forced Air
$2,950 Monthly
Freehold Townhouse with 3 Bedrooms and 3 Washrooms Located in the Highly Sought-After Mount Pleasant Area. This Home Features a Family Room on the Main Level That Can Also Function as a 4th Bedroom. Conveniently Situated Just Steps Away From the GO Station, Bus Transit, Schools, and a Park With a Skating Rink in Winter. Close Proximity to a Plaza and All Other Amenities. (id:50787)
Property Details
| MLS® Number | W8486520 |
| Property Type | Single Family |
| Community Name | Northwest Brampton |
| Amenities Near By | Park, Schools |
| Parking Space Total | 2 |
Building
| Bathroom Total | 3 |
| Bedrooms Above Ground | 3 |
| Bedrooms Total | 3 |
| Appliances | Dishwasher, Dryer, Refrigerator, Stove, Washer, Window Coverings |
| Construction Style Attachment | Attached |
| Cooling Type | Central Air Conditioning |
| Exterior Finish | Brick |
| Foundation Type | Poured Concrete |
| Heating Fuel | Natural Gas |
| Heating Type | Forced Air |
| Stories Total | 3 |
| Type | Row / Townhouse |
| Utility Water | Municipal Water |
Parking
| Attached Garage |
Land
| Acreage | No |
| Land Amenities | Park, Schools |
| Sewer | Sanitary Sewer |
| Size Irregular | 18 X 83 Ft |
| Size Total Text | 18 X 83 Ft|under 1/2 Acre |
Rooms
| Level | Type | Length | Width | Dimensions |
|---|---|---|---|---|
| Second Level | Great Room | 4.37 m | 5.33 m | 4.37 m x 5.33 m |
| Second Level | Kitchen | 3.35 m | 3.1 m | 3.35 m x 3.1 m |
| Second Level | Eating Area | 2.84 m | 3.1 m | 2.84 m x 3.1 m |
| Third Level | Bedroom | 3.81 m | 3.76 m | 3.81 m x 3.76 m |
| Third Level | Bedroom | 3 m | 2.64 m | 3 m x 2.64 m |
| Third Level | Bedroom | 3.41 m | 2.59 m | 3.41 m x 2.59 m |
| Third Level | Bathroom | 3.2 m | 1.53 m | 3.2 m x 1.53 m |
| Third Level | Bathroom | 2.44 m | 1.83 m | 2.44 m x 1.83 m |
| Main Level | Family Room | 4.27 m | 3.05 m | 4.27 m x 3.05 m |
https://www.realtor.ca/real-estate/27102558/41-baycliffe-crescent-brampton-northwest-brampton














