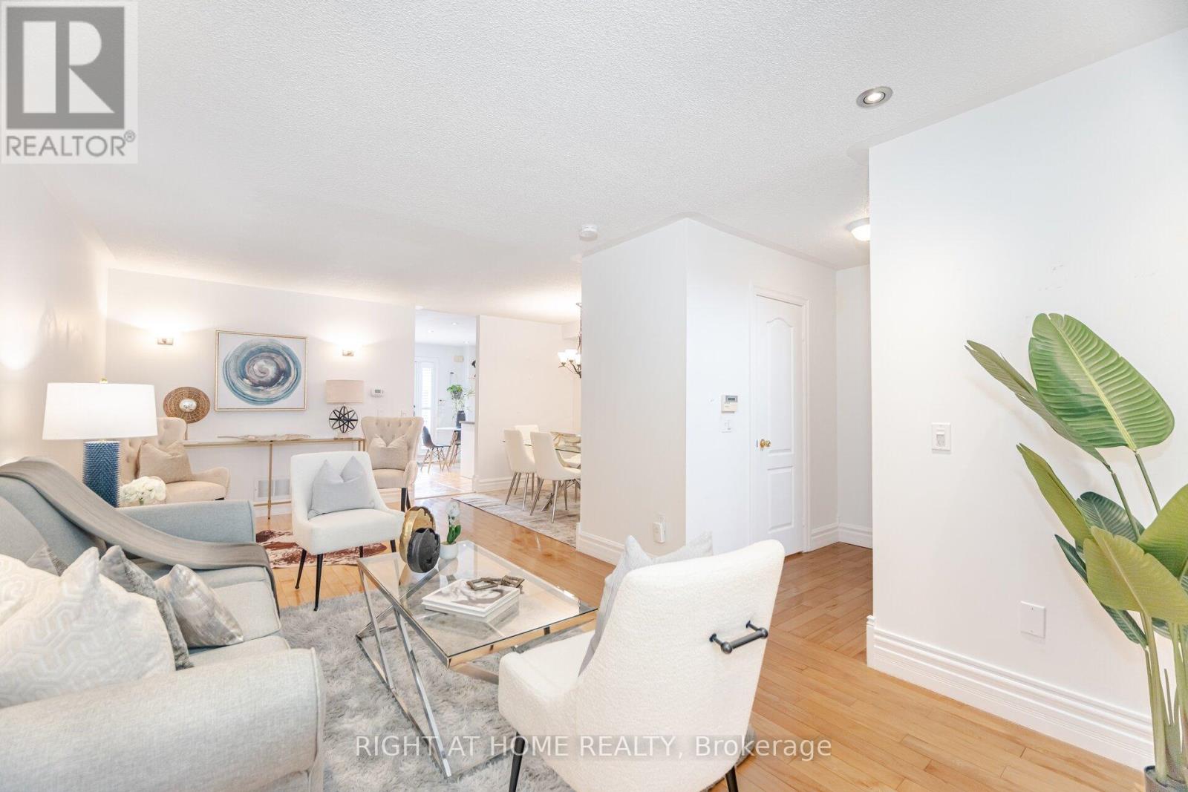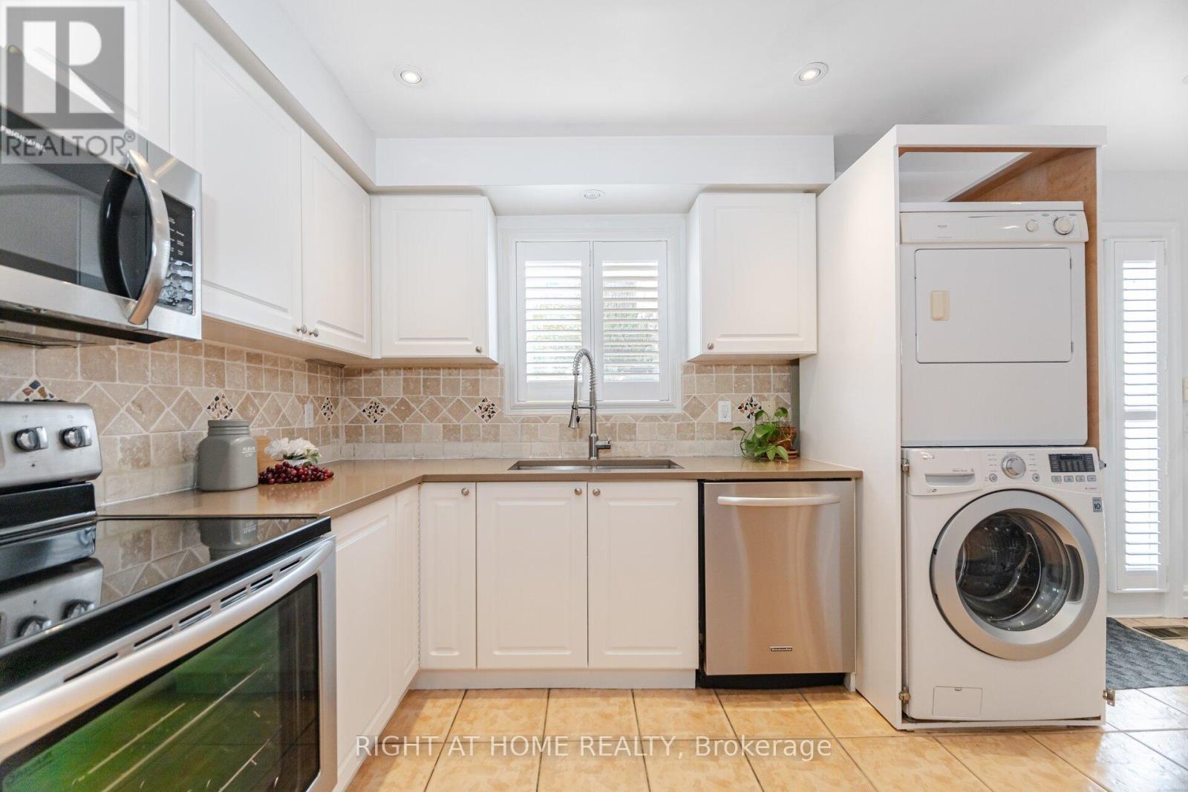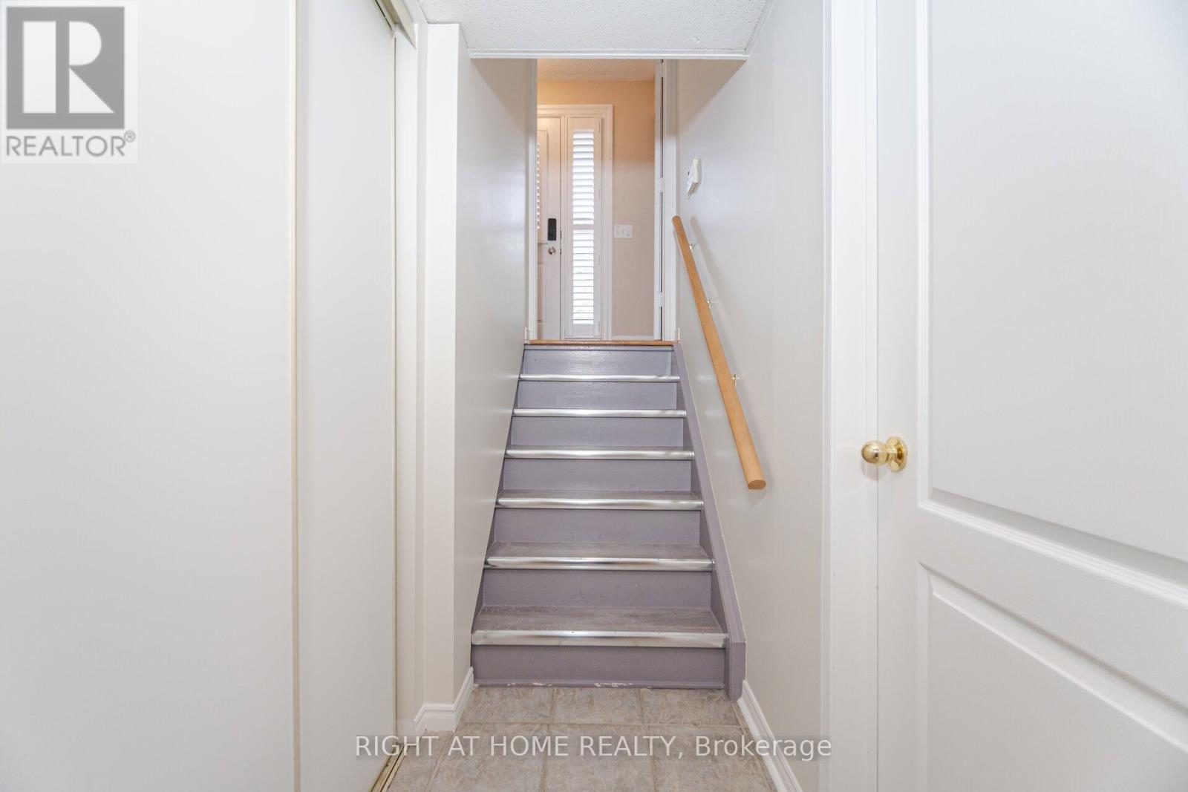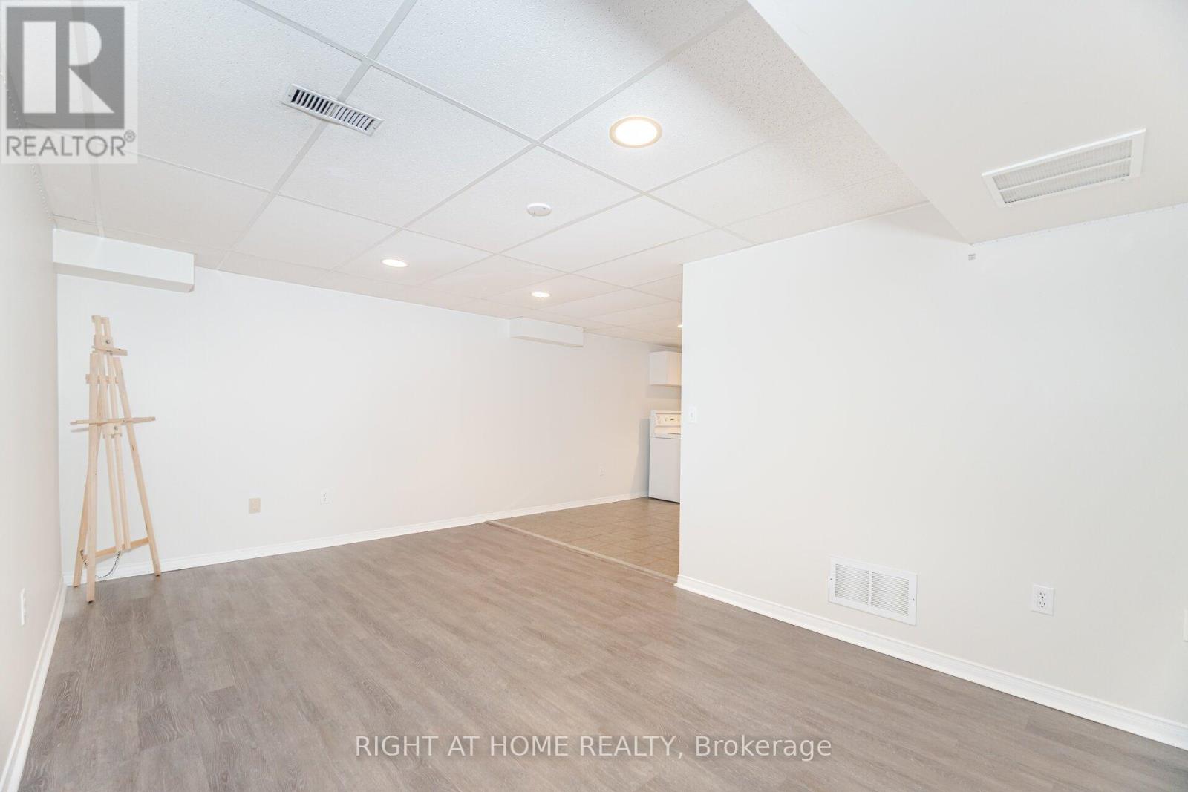289-597-1980
infolivingplus@gmail.com
41 Acores Avenue Toronto (Wychwood), Ontario M6G 4B4
4 Bedroom
3 Bathroom
1100 - 1500 sqft
Central Air Conditioning
Forced Air
$1,199,000
Fabulous 3+1 Bedroom Semi In Highly Desirable Neighbourhood. Hardwood flooring is throughout, stainless steel appliances, California shutters throughout, a beautiful deck, a one-car garage with an opener, and ample storage. Finished basement for in-laws. Quiet neighborhood with plenty of parking. Close to shopping and transit. Meticulously maintained. Basement Apartment With Separate Entrance. Roof 2017, furnace 2017, AC unit 2017. Home inspection upon request. Open House 24th & 25th 2-4pm. (id:50787)
Property Details
| MLS® Number | C12158190 |
| Property Type | Single Family |
| Community Name | Wychwood |
| Equipment Type | None |
| Features | Lane, In-law Suite |
| Parking Space Total | 1 |
| Rental Equipment Type | None |
Building
| Bathroom Total | 3 |
| Bedrooms Above Ground | 3 |
| Bedrooms Below Ground | 1 |
| Bedrooms Total | 4 |
| Age | 16 To 30 Years |
| Appliances | Central Vacuum, Dryer, Stove, Washer, Refrigerator |
| Basement Features | Apartment In Basement, Separate Entrance |
| Basement Type | N/a |
| Construction Style Attachment | Semi-detached |
| Cooling Type | Central Air Conditioning |
| Exterior Finish | Brick |
| Flooring Type | Hardwood, Ceramic |
| Foundation Type | Unknown |
| Half Bath Total | 1 |
| Heating Fuel | Natural Gas |
| Heating Type | Forced Air |
| Stories Total | 2 |
| Size Interior | 1100 - 1500 Sqft |
| Type | House |
| Utility Water | Municipal Water |
Parking
| Detached Garage | |
| Garage | |
| Street |
Land
| Acreage | No |
| Sewer | Sanitary Sewer |
| Size Depth | 74 Ft ,10 In |
| Size Frontage | 20 Ft ,3 In |
| Size Irregular | 20.3 X 74.9 Ft |
| Size Total Text | 20.3 X 74.9 Ft |
Rooms
| Level | Type | Length | Width | Dimensions |
|---|---|---|---|---|
| Second Level | Primary Bedroom | 4.27 m | 3.66 m | 4.27 m x 3.66 m |
| Second Level | Bedroom 2 | 3.37 m | 2.54 m | 3.37 m x 2.54 m |
| Second Level | Bedroom 3 | 4.37 m | 2.64 m | 4.37 m x 2.64 m |
| Basement | Bedroom 4 | 3.18 m | 2.77 m | 3.18 m x 2.77 m |
| Basement | Kitchen | 1 m | 1 m | 1 m x 1 m |
| Basement | Recreational, Games Room | 5.18 m | 3.07 m | 5.18 m x 3.07 m |
| Main Level | Living Room | 8.87 m | 3.25 m | 8.87 m x 3.25 m |
| Main Level | Dining Room | 8.87 m | 3.25 m | 8.87 m x 3.25 m |
| Main Level | Kitchen | 5.31 m | 3.63 m | 5.31 m x 3.63 m |
https://www.realtor.ca/real-estate/28334249/41-acores-avenue-toronto-wychwood-wychwood

















































