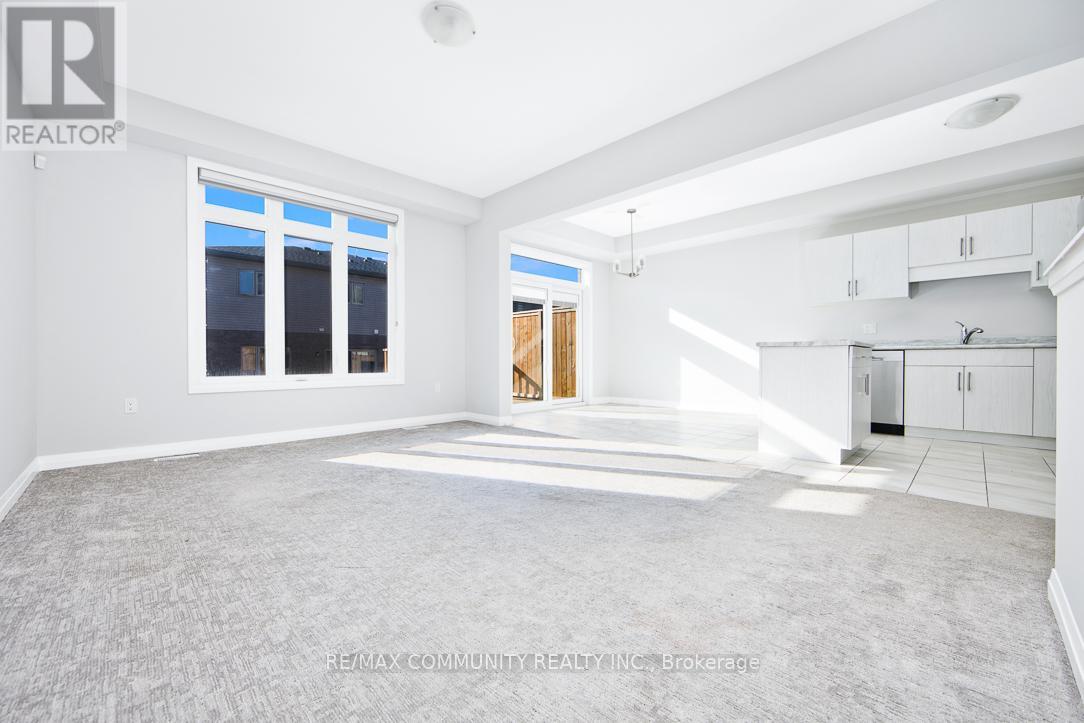41 - 4552 Portage Road Niagara Falls (Cherrywood), Ontario L2E 0B8
$649,900Maintenance, Parcel of Tied Land
$112 Monthly
Maintenance, Parcel of Tied Land
$112 MonthlyThis exceptional townhouse offers the perfect blend of style, comfort, and convenience. Featuring 4 spacious bedrooms, 3.5 bathrooms, and a double car garage, it provides ample space for families or those who love to entertain. The open-concept kitchen and living area are ideal for hosting, with large windows that flood the space with natural light, creating a bright and inviting atmosphere. The master suite is a true retreat, complete with a walk-in closet and a 4-piece ensuite bathroom. Another bedroom also features its own 4-piece ensuite, offering added privacy and comfort. The remaining bedrooms are generously sized perfect for children, guests, or a home office. Ideally located near top-rated schools, public transportation, shopping, and the scenic canal, this home combines everyday convenience with leisure. The nearby canal is perfect for peaceful strolls or bike rides, and commuting is easy with nearby transit options. Dont miss the opportunity to own this beautiful, low-maintenance townhouse in a prime location. (id:50787)
Property Details
| MLS® Number | X12150646 |
| Property Type | Single Family |
| Community Name | 211 - Cherrywood |
| Amenities Near By | Hospital, Park, Place Of Worship, Public Transit |
| Features | Cul-de-sac, Sump Pump |
| Parking Space Total | 4 |
Building
| Bathroom Total | 4 |
| Bedrooms Above Ground | 4 |
| Bedrooms Total | 4 |
| Appliances | Garage Door Opener Remote(s), Water Heater - Tankless, Dishwasher, Dryer, Stove, Washer, Window Coverings, Refrigerator |
| Basement Development | Unfinished |
| Basement Type | Full (unfinished) |
| Construction Style Attachment | Attached |
| Cooling Type | Central Air Conditioning |
| Exterior Finish | Brick, Stone |
| Fire Protection | Security System, Smoke Detectors |
| Flooring Type | Carpeted, Tile |
| Foundation Type | Poured Concrete |
| Half Bath Total | 1 |
| Heating Fuel | Natural Gas |
| Heating Type | Forced Air |
| Stories Total | 2 |
| Size Interior | 1500 - 2000 Sqft |
| Type | Row / Townhouse |
| Utility Water | Municipal Water |
Parking
| Garage |
Land
| Acreage | No |
| Land Amenities | Hospital, Park, Place Of Worship, Public Transit |
| Sewer | Sanitary Sewer |
| Size Depth | 84 Ft |
| Size Frontage | 23 Ft |
| Size Irregular | 23 X 84 Ft |
| Size Total Text | 23 X 84 Ft |
Rooms
| Level | Type | Length | Width | Dimensions |
|---|---|---|---|---|
| Second Level | Primary Bedroom | 3.86 m | 4.01 m | 3.86 m x 4.01 m |
| Second Level | Bedroom 2 | 2.92 m | 3.32 m | 2.92 m x 3.32 m |
| Second Level | Bedroom 3 | 3 m | 3.05 m | 3 m x 3.05 m |
| Second Level | Bedroom 4 | 2.74 m | 4.24 m | 2.74 m x 4.24 m |
| Main Level | Great Room | 3.64 m | 4.85 m | 3.64 m x 4.85 m |
| Main Level | Dining Room | 1.42 m | 2.94 m | 1.42 m x 2.94 m |
| Main Level | Kitchen | 1.42 m | 2.94 m | 1.42 m x 2.94 m |



























