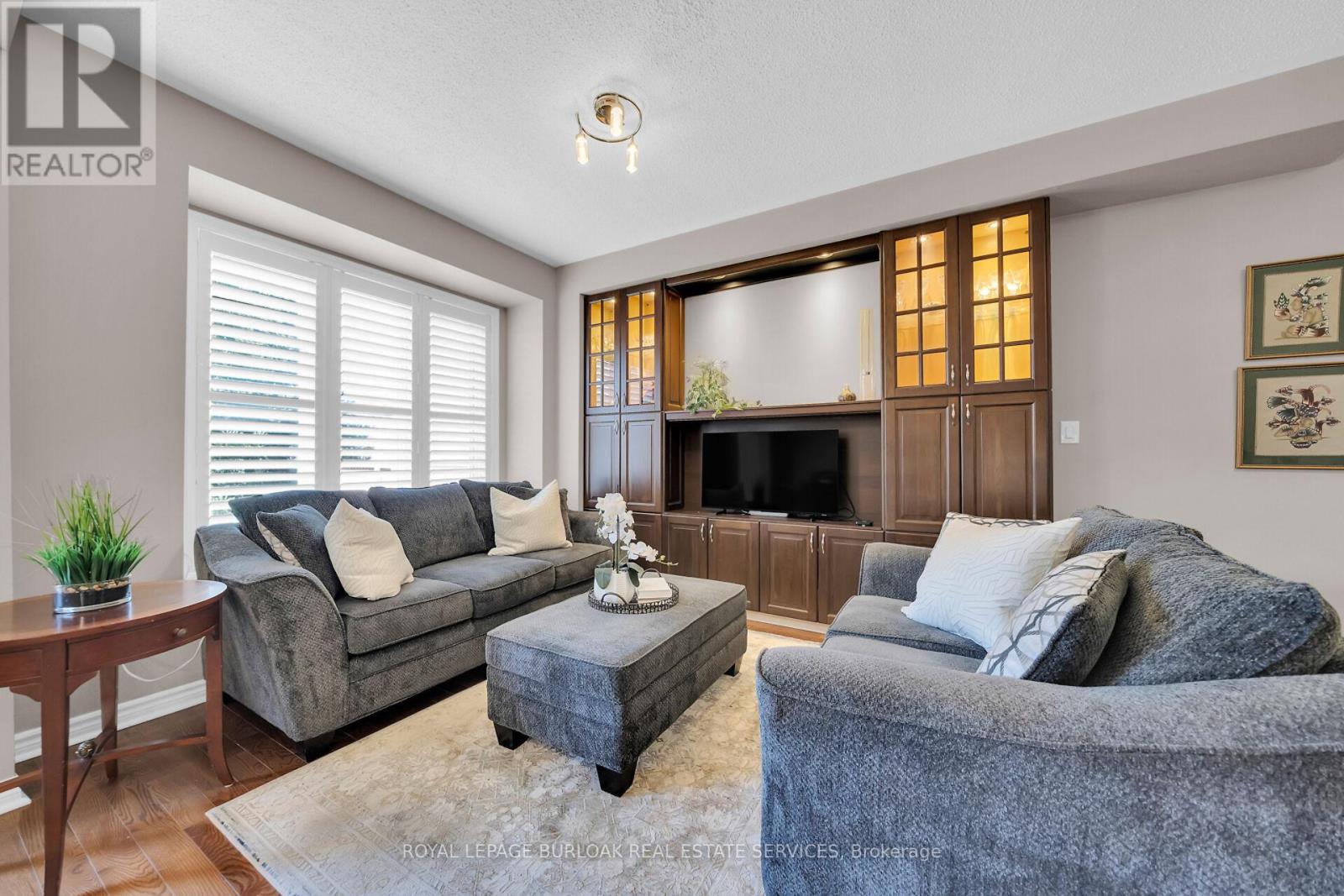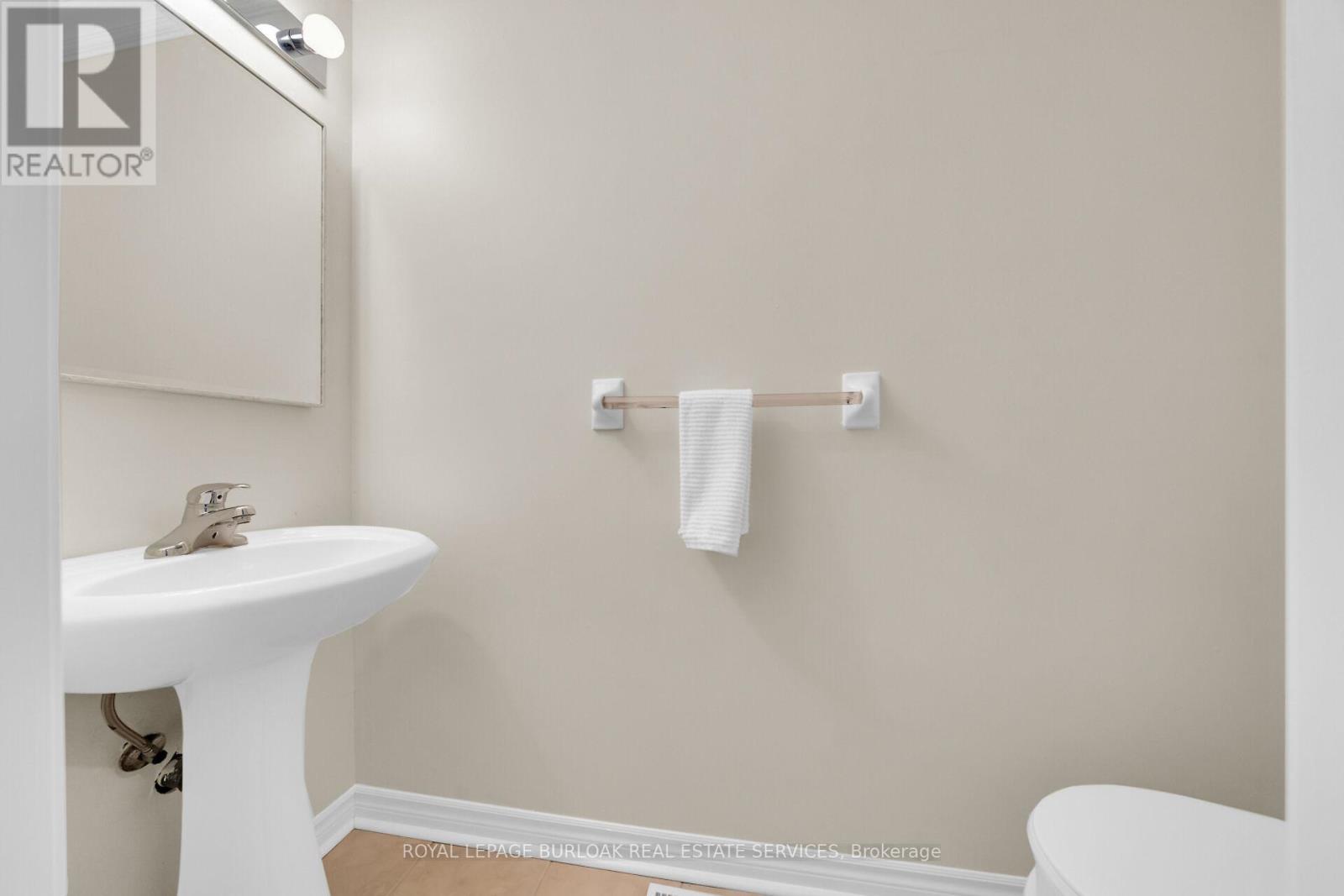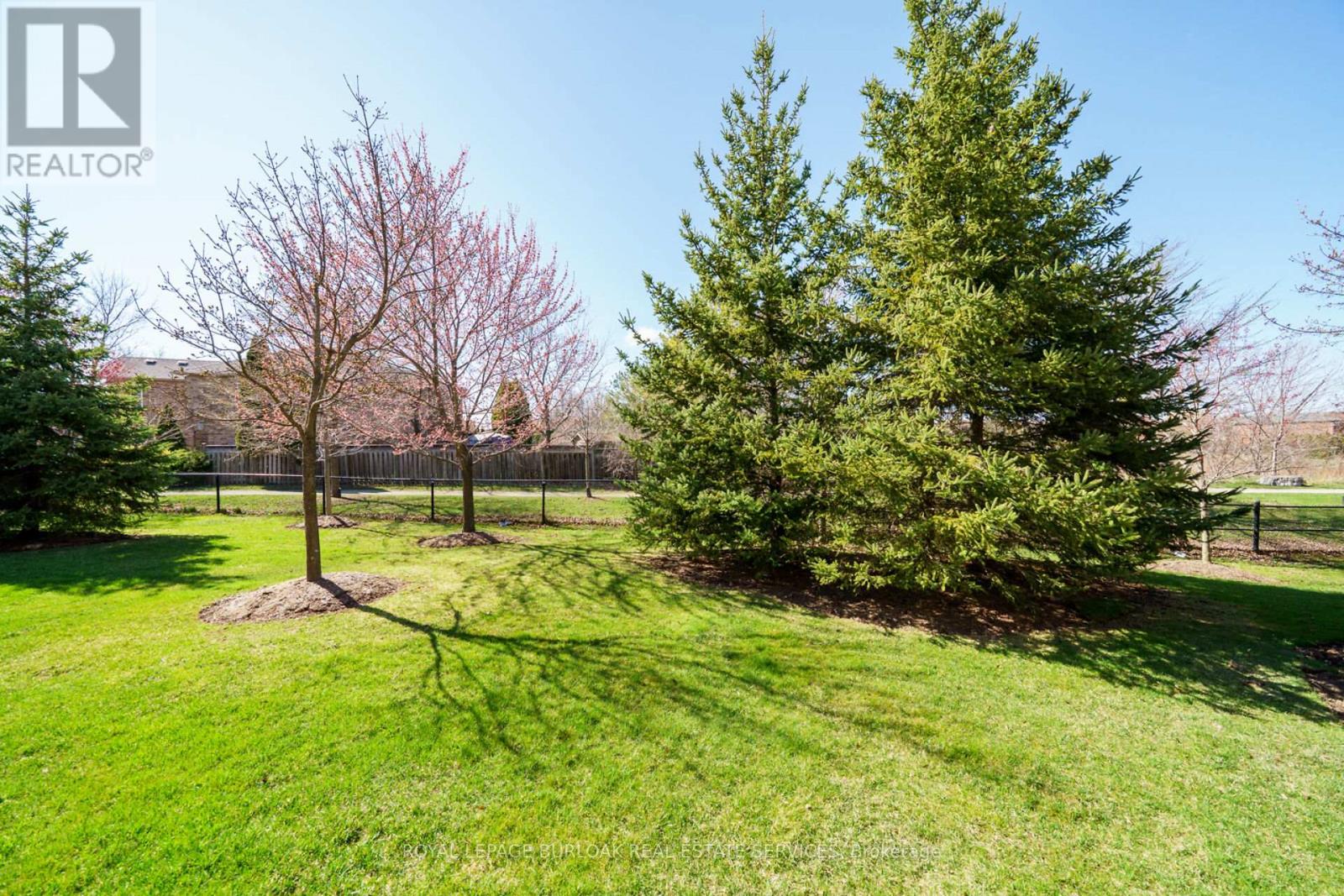41 - 300 Ravineview Way Oakville (Wc Wedgewood Creek), Ontario L6H 7J2
$1,149,000Maintenance, Common Area Maintenance, Insurance, Parking
$591.57 Monthly
Maintenance, Common Area Maintenance, Insurance, Parking
$591.57 MonthlyWelcome to The Brownstones an upscale and highly sought-after townhome complex! This beautifully maintained home features an open-concept main level with stunning hardwood floors, perfect for entertaining. The spacious kitchen flows seamlessly into the dining and living areas, where high ceilings and a built-in entertainment unit create an impressive focal point. A sliding glass door leads to a large private deck overlooking the serene ravine ideal for morning coffee or evening relaxation. Upstairs, you'll find three generous bedrooms and two full bathrooms, offering ample space for family or guests. The finished basement adds even more versatility with a full bathroom and bonus living space, perfect for a home office, gym, or media room. Enjoy added comfort and style with California shutters throughout, newer quartz countertops, and inside entry from the garage. This turnkey home is a rare gem in a prime location don't miss your chance to live in this exceptional community! (id:50787)
Property Details
| MLS® Number | W12101247 |
| Property Type | Single Family |
| Community Name | 1018 - WC Wedgewood Creek |
| Amenities Near By | Park |
| Community Features | Pet Restrictions |
| Equipment Type | Water Heater |
| Features | Cul-de-sac, Ravine, Conservation/green Belt |
| Parking Space Total | 2 |
| Rental Equipment Type | Water Heater |
Building
| Bathroom Total | 4 |
| Bedrooms Above Ground | 3 |
| Bedrooms Total | 3 |
| Age | 16 To 30 Years |
| Amenities | Fireplace(s) |
| Appliances | Dryer, Garage Door Opener, Microwave, Stove, Washer, Window Coverings, Refrigerator |
| Basement Development | Finished |
| Basement Type | Full (finished) |
| Cooling Type | Central Air Conditioning |
| Exterior Finish | Brick, Stone |
| Fireplace Present | Yes |
| Foundation Type | Poured Concrete |
| Half Bath Total | 1 |
| Heating Fuel | Natural Gas |
| Heating Type | Forced Air |
| Stories Total | 2 |
| Size Interior | 1400 - 1599 Sqft |
| Type | Row / Townhouse |
Parking
| Attached Garage | |
| Garage |
Land
| Acreage | No |
| Land Amenities | Park |
| Surface Water | Lake/pond |
| Zoning Description | Rl1 |
Rooms
| Level | Type | Length | Width | Dimensions |
|---|---|---|---|---|
| Second Level | Primary Bedroom | 3.08 m | 3.99 m | 3.08 m x 3.99 m |
| Second Level | Bedroom 2 | 5.18 m | 2.77 m | 5.18 m x 2.77 m |
| Second Level | Bedroom 3 | 1.19 m | 2.74 m | 1.19 m x 2.74 m |
| Basement | Recreational, Games Room | 6.12 m | 5.39 m | 6.12 m x 5.39 m |
| Main Level | Living Room | 3.99 m | 7.53 m | 3.99 m x 7.53 m |
| Main Level | Dining Room | 2.71 m | 3.14 m | 2.71 m x 3.14 m |
| Main Level | Kitchen | 14.3 m | 8.5 m | 14.3 m x 8.5 m |
| Main Level | Foyer | 6.2 m | 5.5 m | 6.2 m x 5.5 m |




















































