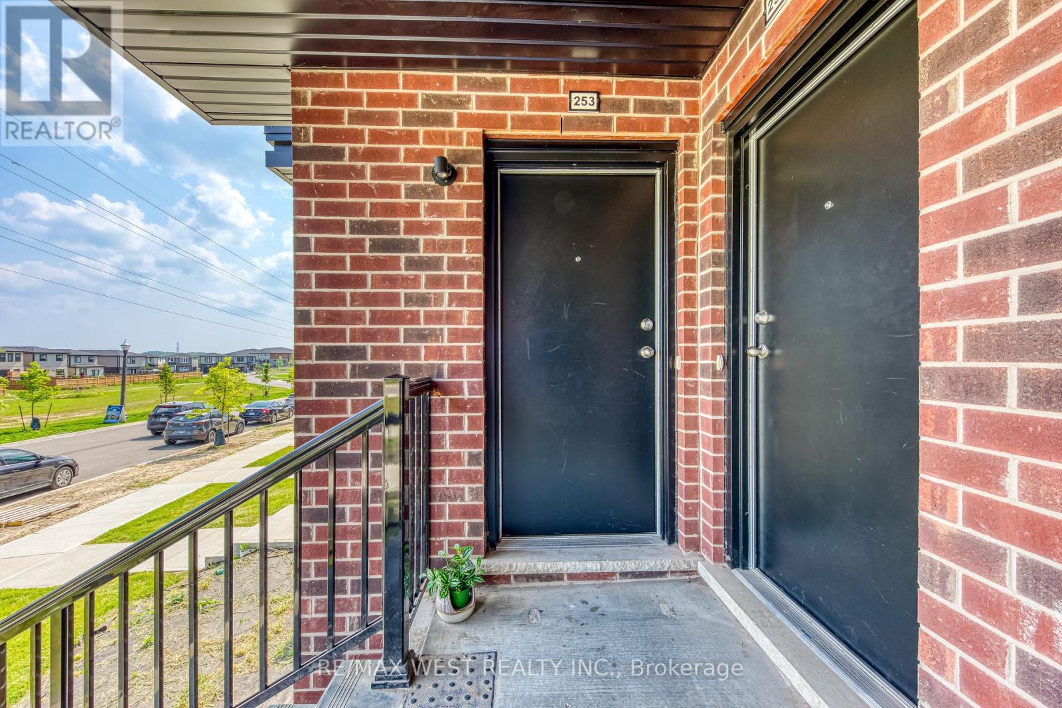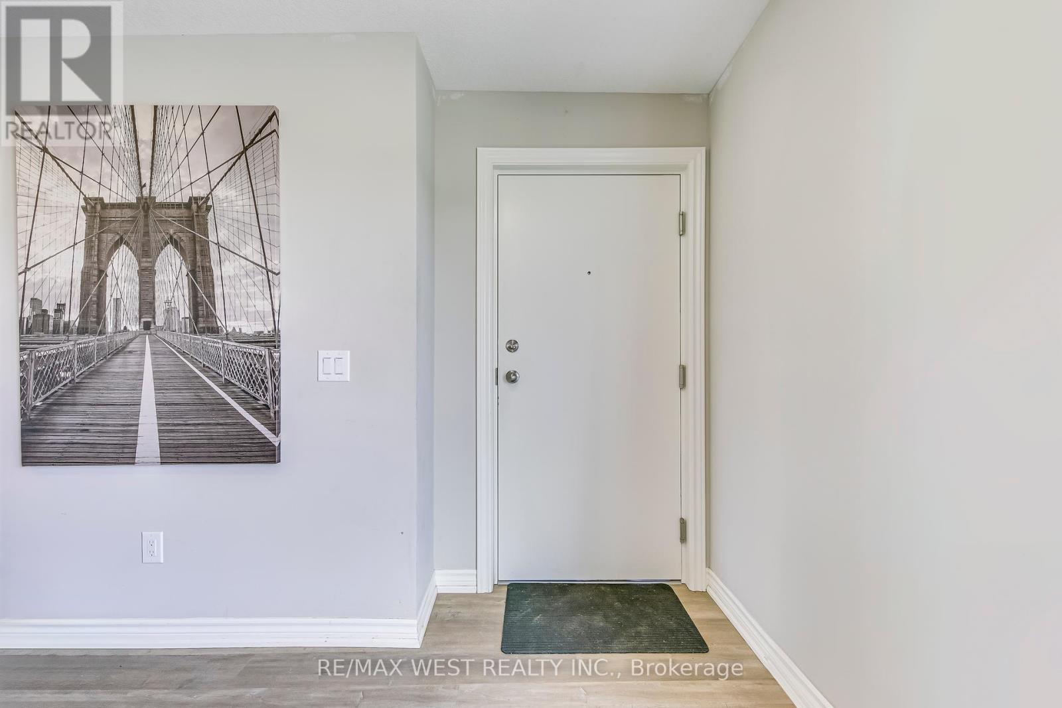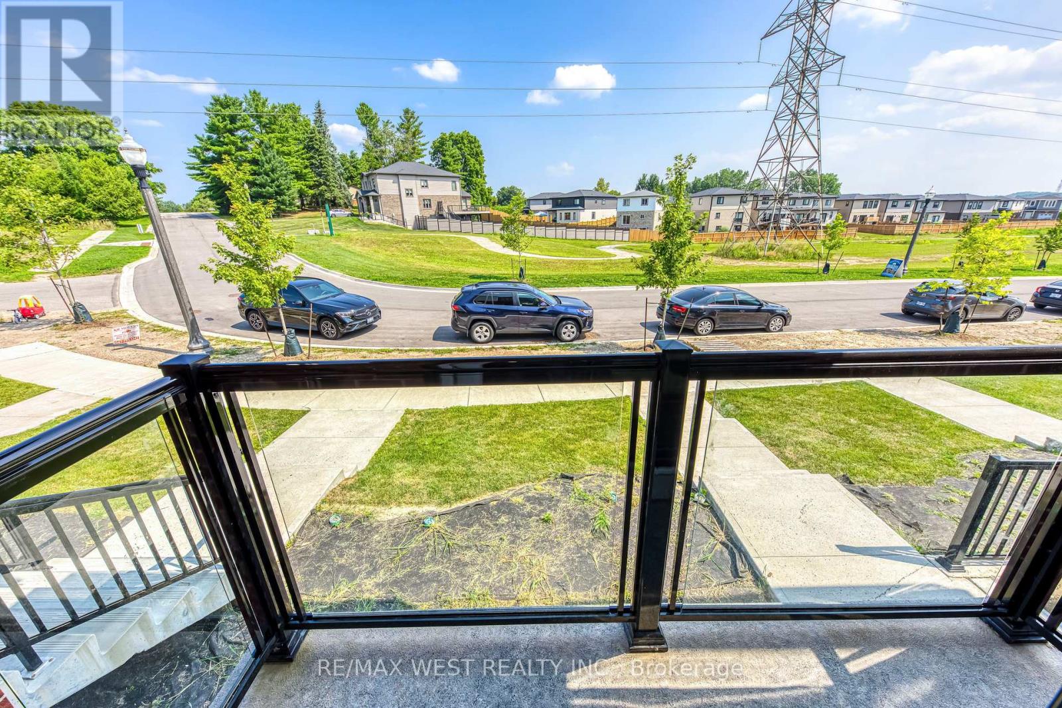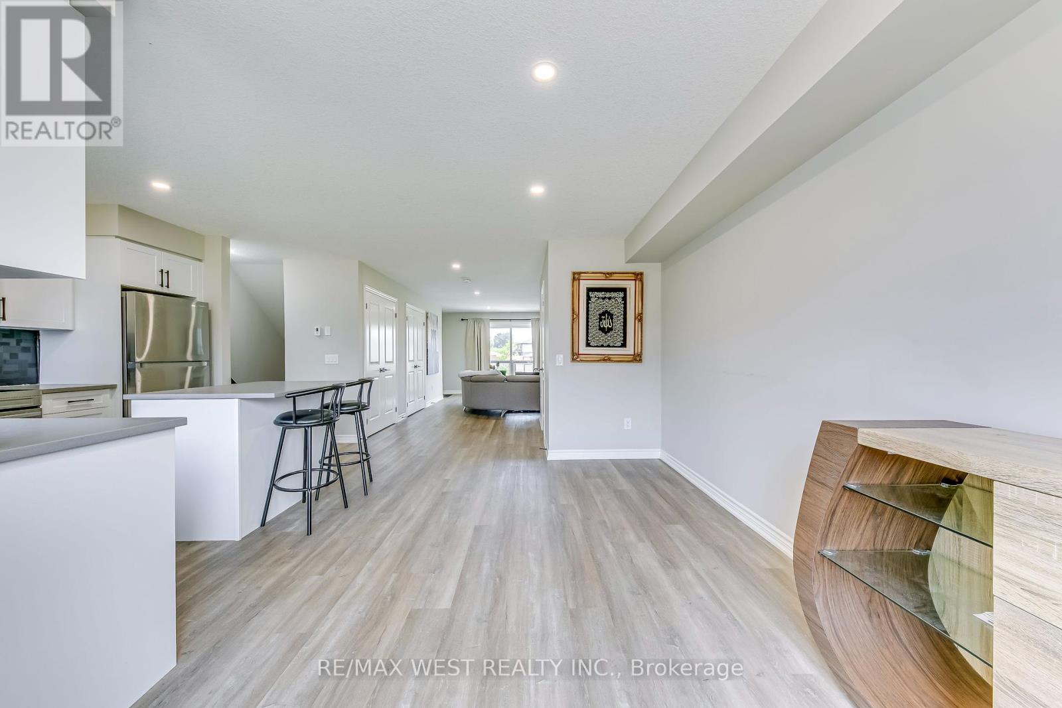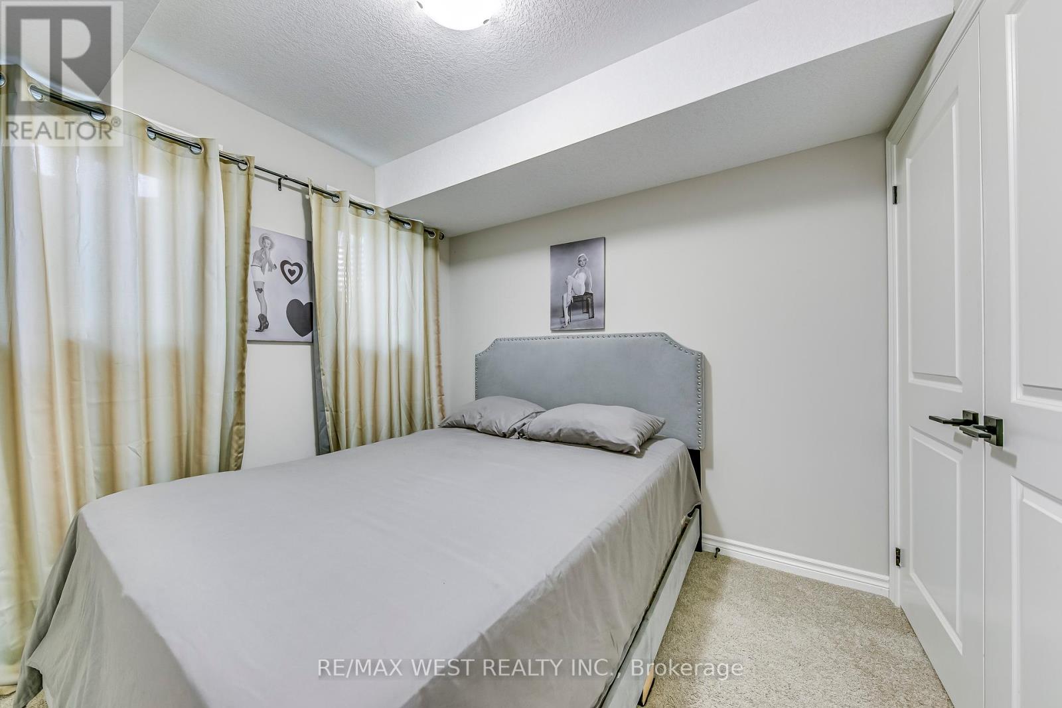41 - 253 Chapel Hill Drive Kitchener, Ontario N2R 0S4
$624,999Maintenance, Insurance, Parking
$279.15 Monthly
Maintenance, Insurance, Parking
$279.15 MonthlyThis Modern Oasis 3 Bed room 3 Bath Townhouse Awaits The Perfect Buyer! Located In the Highly Sought After Doon South Neighborhood, This Recently Developed Stack Townhouse Would Be A Great Fit For A First time home buyer or small family. With A Unique Layout, The Home Features Large Open Concept Living Space w/Walkout Balcony, Primary Bedrm w/Ensuite Bath, Pot Lights Throughout The Main Level. Modernized Kitchen w/Breakfast Island, Stainless Steel Appliances, Tons Of Natural Lighting Deriving From Large Main Level Windows. Minutes away from Hwy 401, Shopping Plaza, Parks, and Conestoga College. Don't Hesitate To Take Advantage Of The Opportunity! (id:50787)
Property Details
| MLS® Number | X9350722 |
| Property Type | Single Family |
| Amenities Near By | Hospital, Park, Public Transit, Schools |
| Community Features | Pet Restrictions, Community Centre |
| Features | Balcony |
| Parking Space Total | 1 |
Building
| Bathroom Total | 3 |
| Bedrooms Above Ground | 3 |
| Bedrooms Total | 3 |
| Amenities | Visitor Parking |
| Appliances | Dishwasher, Dryer, Refrigerator, Stove, Washer |
| Basement Development | Finished |
| Basement Type | Full (finished) |
| Cooling Type | Central Air Conditioning |
| Exterior Finish | Brick, Vinyl Siding |
| Flooring Type | Laminate, Carpeted |
| Half Bath Total | 1 |
| Heating Fuel | Natural Gas |
| Heating Type | Forced Air |
| Type | Row / Townhouse |
Land
| Acreage | No |
| Land Amenities | Hospital, Park, Public Transit, Schools |
Rooms
| Level | Type | Length | Width | Dimensions |
|---|---|---|---|---|
| Lower Level | Primary Bedroom | 3.3 m | 3.1 m | 3.3 m x 3.1 m |
| Lower Level | Bedroom 2 | 2.67 m | 2.79 m | 2.67 m x 2.79 m |
| Lower Level | Bedroom 3 | 2.74 m | 5.11 m | 2.74 m x 5.11 m |
| Main Level | Living Room | 4.03 m | 6.42 m | 4.03 m x 6.42 m |
| Main Level | Dining Room | 2.7 m | 5.61 m | 2.7 m x 5.61 m |
| Main Level | Kitchen | 2.91 m | 4.47 m | 2.91 m x 4.47 m |
https://www.realtor.ca/real-estate/27418233/41-253-chapel-hill-drive-kitchener




