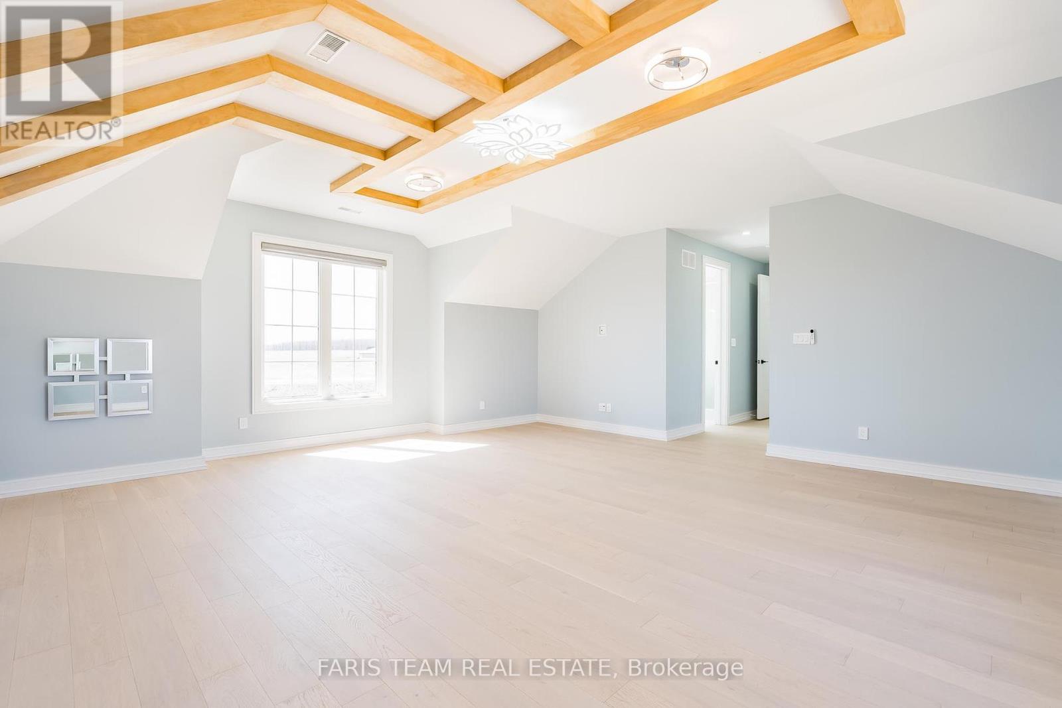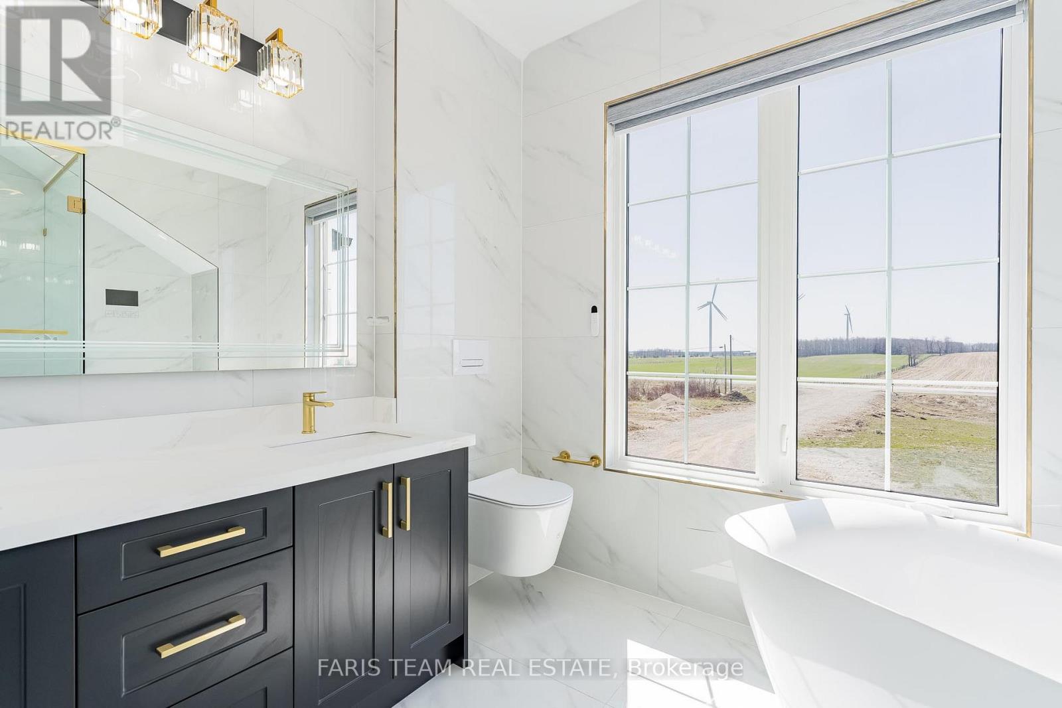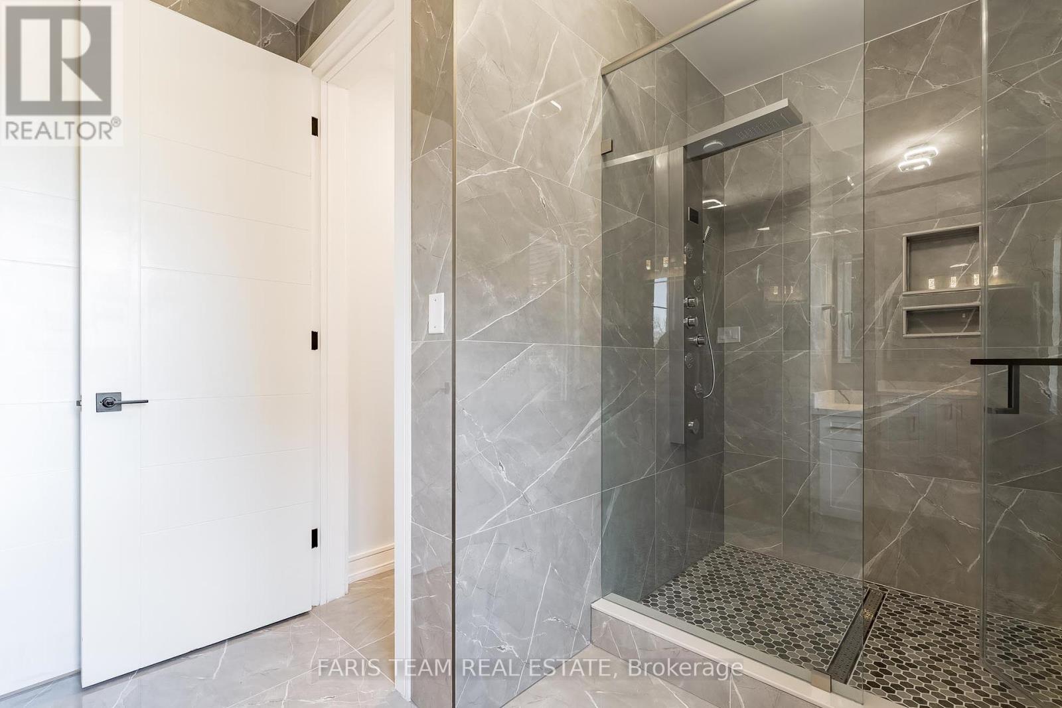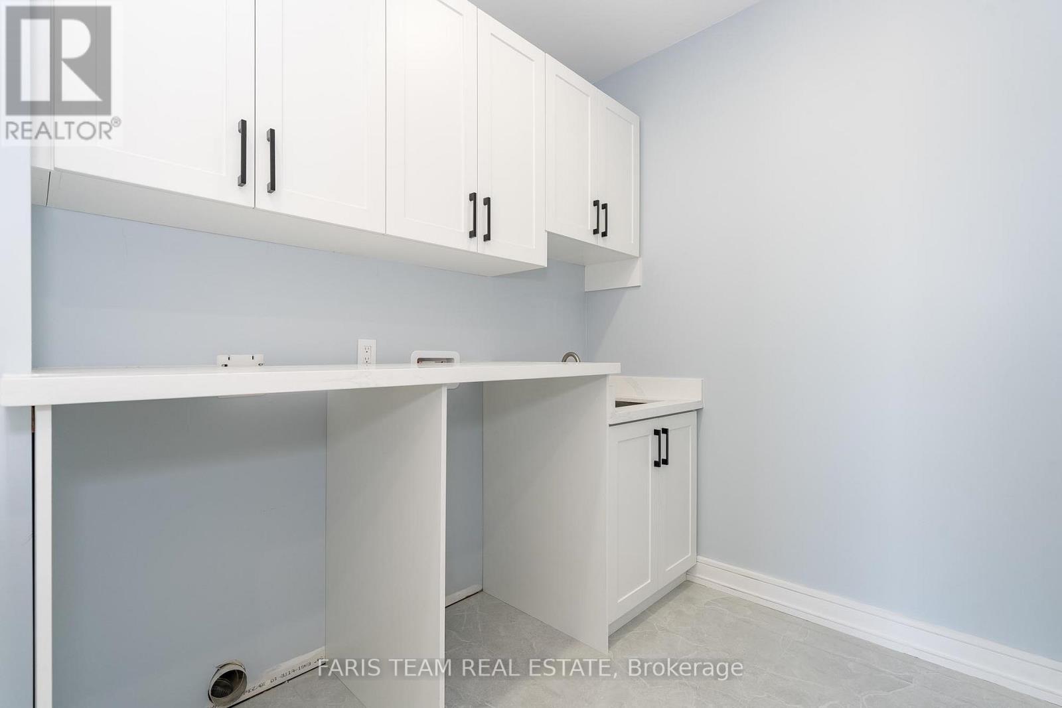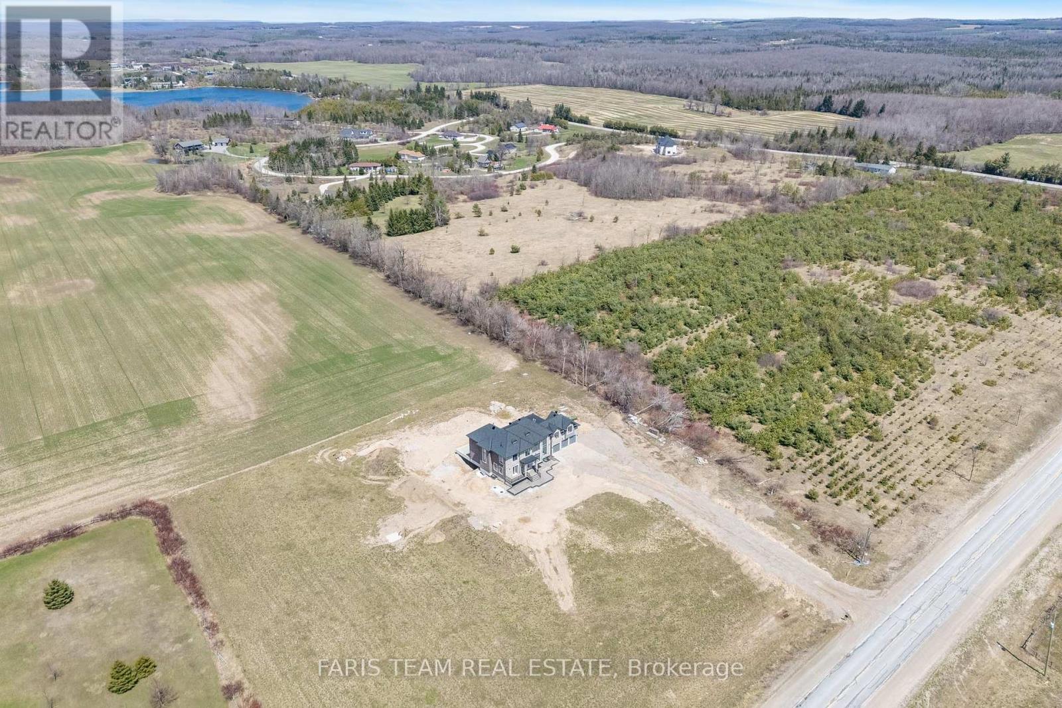5 Bedroom
6 Bathroom
3500 - 5000 sqft
Fireplace
Central Air Conditioning
Forced Air
Acreage
$3,599,000
Top 5 Reasons You Will Love This Home: 1) Welcome to a one-of-a-kind, newly built estate where timeless elegance meets cutting-edge design, situated on 3.6 private acres, this architectural gem offers over 4,500 square feet of above-ground living space, meticulously crafted for discerning buyers who appreciate refined finishes, grand scale, and luxurious details 2) From the moment you arrive, the stone exterior and triple car garage hint at the level of excellence within, make your way onto the covered front porch and through custom double doors with decorative glass inserts into a breathtaking foyer with porcelain 12"x24" tiles underfoot and soaring 24' ceilings set the tone for the awe-inspiring interior, where natural light pours through floor-to-ceiling windows in the foyer, living/dining, and family rooms 3) Designed for entertaining and everyday indulgence, the open-concept layout flows seamlessly into an expansive living/dining area and a spectacular chef's kitchen, where no detail has been overlooked, with stunning quartz countertops and waterfall island, gas range, built-in oven and microwave, double sinks, and a large walk-in pantry with direct garage access 4) Five stunning bedrooms, each with a designer ensuite and walk-in closet, provide personal sanctuaries for every member of the household, while the main level principal suite offers convenience and luxury with its spa-like bath and custom walk-in closet, alongside an office on the main level; upstairs you'll find a second principal suite, along with three more bedrooms, a large laundry room, and a catwalk that enhances the homes 5) This home features amenities throughout with an elevator, LED colour-changing lighting, smart frameless mirrors, built-in surround sound, dual furnaces and AC systems for year-round comfort, and a pool and cabana permit available. 4,538 above grade sq.ft. plus an unfinished basement. *Please note some images have been virtually staged to show the potential of the home. (id:50787)
Property Details
|
MLS® Number
|
X12113139 |
|
Property Type
|
Single Family |
|
Community Name
|
Grey Highlands |
|
Amenities Near By
|
Hospital, Park, Schools |
|
Community Features
|
Community Centre |
|
Features
|
Level Lot, Irregular Lot Size, Sump Pump |
|
Parking Space Total
|
17 |
Building
|
Bathroom Total
|
6 |
|
Bedrooms Above Ground
|
5 |
|
Bedrooms Total
|
5 |
|
Age
|
0 To 5 Years |
|
Amenities
|
Fireplace(s) |
|
Appliances
|
Range, Blinds, Dishwasher, Dryer, Microwave, Oven, Stove, Water Heater, Washer, Refrigerator |
|
Basement Development
|
Unfinished |
|
Basement Type
|
Full (unfinished) |
|
Construction Style Attachment
|
Detached |
|
Cooling Type
|
Central Air Conditioning |
|
Exterior Finish
|
Stone |
|
Fire Protection
|
Smoke Detectors |
|
Fireplace Present
|
Yes |
|
Fireplace Total
|
1 |
|
Flooring Type
|
Porcelain Tile, Hardwood |
|
Foundation Type
|
Poured Concrete |
|
Half Bath Total
|
1 |
|
Heating Fuel
|
Propane |
|
Heating Type
|
Forced Air |
|
Stories Total
|
2 |
|
Size Interior
|
3500 - 5000 Sqft |
|
Type
|
House |
|
Utility Water
|
Drilled Well |
Parking
Land
|
Acreage
|
Yes |
|
Land Amenities
|
Hospital, Park, Schools |
|
Sewer
|
Septic System |
|
Size Depth
|
402 Ft |
|
Size Frontage
|
400 Ft |
|
Size Irregular
|
400 X 402 Ft |
|
Size Total Text
|
400 X 402 Ft|2 - 4.99 Acres |
|
Zoning Description
|
A2 |
Rooms
| Level |
Type |
Length |
Width |
Dimensions |
|
Second Level |
Primary Bedroom |
9.62 m |
6.27 m |
9.62 m x 6.27 m |
|
Second Level |
Bedroom |
5.79 m |
3.35 m |
5.79 m x 3.35 m |
|
Second Level |
Bedroom |
5.19 m |
4.43 m |
5.19 m x 4.43 m |
|
Second Level |
Bedroom |
4.17 m |
3.59 m |
4.17 m x 3.59 m |
|
Second Level |
Laundry Room |
3.69 m |
2.93 m |
3.69 m x 2.93 m |
|
Main Level |
Kitchen |
9.51 m |
3.35 m |
9.51 m x 3.35 m |
|
Main Level |
Dining Room |
4.47 m |
3.07 m |
4.47 m x 3.07 m |
|
Main Level |
Family Room |
6.13 m |
4.27 m |
6.13 m x 4.27 m |
|
Main Level |
Office |
5.44 m |
4.2 m |
5.44 m x 4.2 m |
|
Main Level |
Primary Bedroom |
5.52 m |
5.19 m |
5.52 m x 5.19 m |
https://www.realtor.ca/real-estate/28235992/409381-grey-road-4-grey-highlands-grey-highlands




















