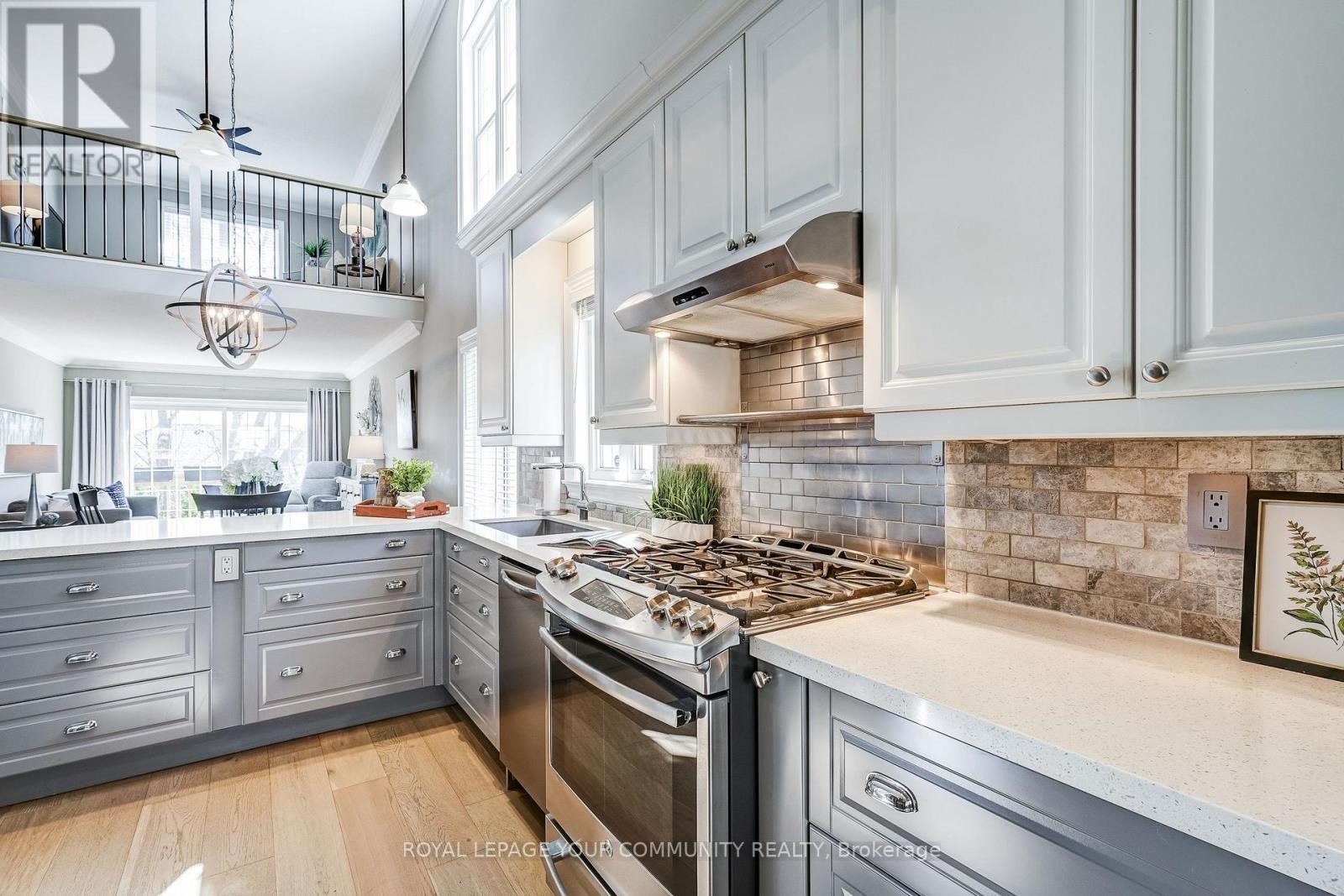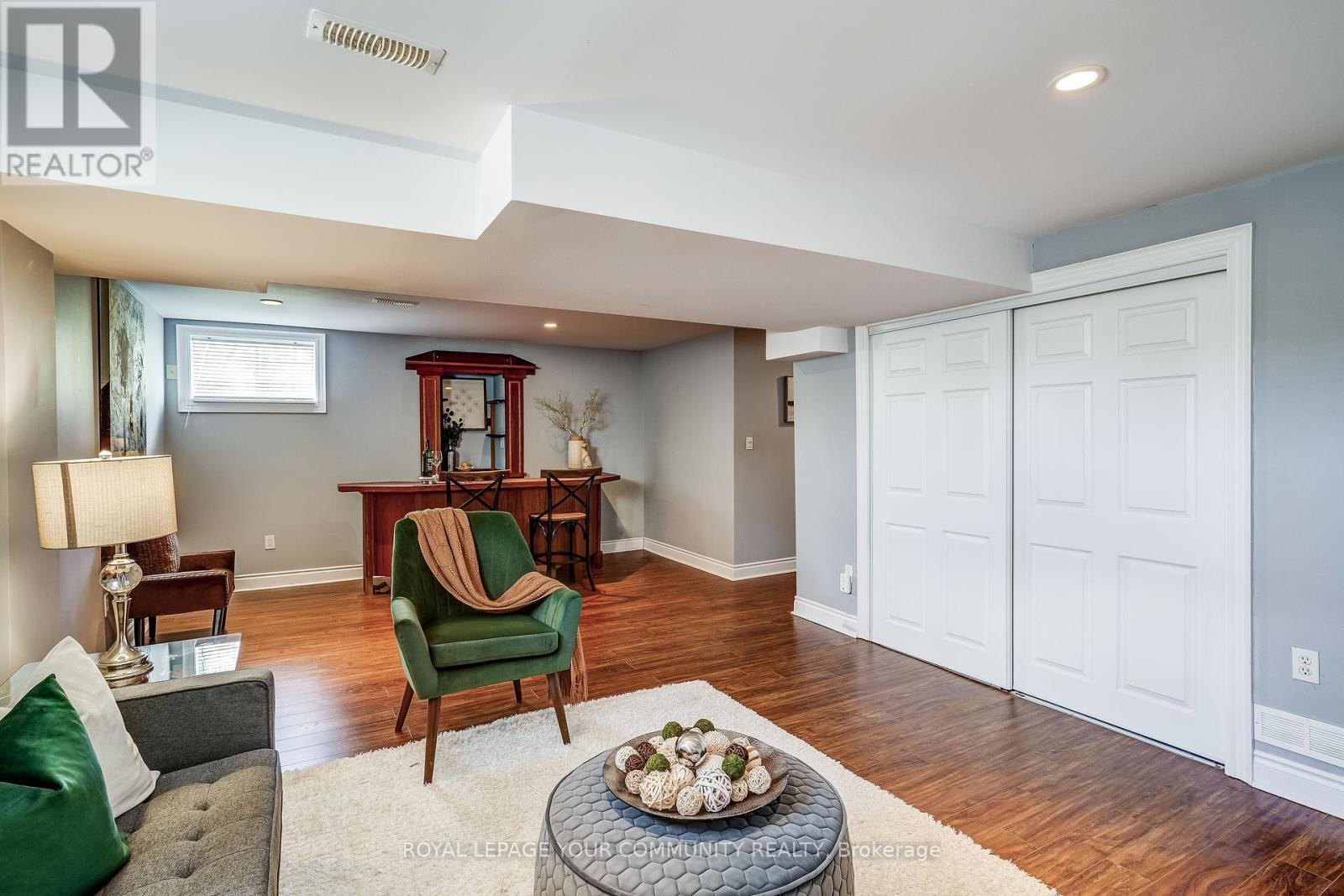2 Bedroom
3 Bathroom
1600 - 1799 sqft
Fireplace
Central Air Conditioning
Forced Air
Landscaped
$1,150,000Maintenance, Common Area Maintenance, Insurance, Parking
$611 Monthly
Welcome to the absolutely stunning 409 Terry Carter Crescent, in possibly the best location in beautiful Barrington on the Park. Nestled in a highly sought-after community, this well maintained & updated end-unit bungaloft offers the perfect blend of privacy, comfort, style, & space. This coveted end-unit home enjoys abundant natural light, thanks to its southern exposure & striking double-height windows, creating a bright & airy ambiance throughout. Stylish, modern wide-plank white oak flooring adds a fresh, contemporary feel across the main level. Featuring vaulted ceilings & three parking spaces, the home welcomes you w/a bright and spacious living & dining area, complete with a cozy gas fireplace and walk-out to a private deck. The kitchen is a chefs dream, boasting quartz countertops, a dual fuel stove, pantry, pot drawers, pot lights, & a sunny sitting area. The main-floor primary suite offers convenient single-level living, while the second-floor loft provides a spacious second bedroom, an adjoining & recently renovated (2024) ensuite with walk-in shower, a family room, & a versatile flex space ideal for a home office, library, or creative retreat.The fully finished basement is complete with a rec room, bathroom, custom storage spaces, & cold room. Outside, this home is a gardeners dream. The professionally landscaped backyard is a private sanctuary, surrounded by mature trees that offer peace & seclusion in both the back & side yard. Enjoy the beauty of established perennial gardens & thoughtfully designed outdoor living spaces. This unique end unit also features a west facing front porch w/ample room for seating. Don't miss this beautifully maintained home in a serene and convenient level Featuring vaulted ceilings three parking spaces, the home welcomes you with & space. This coveted end-unit home enjoys abundant natural light, thanks to its southern location within walking distance of Main St. Newmarket -it is truly a rare gem in Barrington on the park. (id:50787)
Property Details
|
MLS® Number
|
N12113130 |
|
Property Type
|
Single Family |
|
Community Name
|
Gorham-College Manor |
|
Amenities Near By
|
Hospital, Park, Public Transit, Schools |
|
Community Features
|
Pet Restrictions, Community Centre |
|
Parking Space Total
|
3 |
|
Structure
|
Patio(s), Porch |
Building
|
Bathroom Total
|
3 |
|
Bedrooms Above Ground
|
2 |
|
Bedrooms Total
|
2 |
|
Amenities
|
Fireplace(s) |
|
Appliances
|
Garage Door Opener Remote(s), Water Heater, Water Softener, Dishwasher, Dryer, Freezer, Garage Door Opener, Stove, Washer, Window Coverings, Refrigerator |
|
Basement Development
|
Finished |
|
Basement Type
|
Full (finished) |
|
Cooling Type
|
Central Air Conditioning |
|
Exterior Finish
|
Brick |
|
Fireplace Present
|
Yes |
|
Flooring Type
|
Hardwood, Carpeted, Laminate |
|
Half Bath Total
|
1 |
|
Heating Fuel
|
Natural Gas |
|
Heating Type
|
Forced Air |
|
Stories Total
|
2 |
|
Size Interior
|
1600 - 1799 Sqft |
|
Type
|
Row / Townhouse |
Parking
Land
|
Acreage
|
No |
|
Land Amenities
|
Hospital, Park, Public Transit, Schools |
|
Landscape Features
|
Landscaped |
Rooms
| Level |
Type |
Length |
Width |
Dimensions |
|
Second Level |
Bedroom |
3.43 m |
3.56 m |
3.43 m x 3.56 m |
|
Second Level |
Family Room |
3.5 m |
5.19 m |
3.5 m x 5.19 m |
|
Second Level |
Office |
2.97 m |
3.96 m |
2.97 m x 3.96 m |
|
Lower Level |
Recreational, Games Room |
4.21 m |
6.95 m |
4.21 m x 6.95 m |
|
Lower Level |
Other |
2.18 m |
3.38 m |
2.18 m x 3.38 m |
|
Main Level |
Living Room |
3.43 m |
7.82 m |
3.43 m x 7.82 m |
|
Main Level |
Dining Room |
3.43 m |
7.82 m |
3.43 m x 7.82 m |
|
Main Level |
Kitchen |
2.8 m |
4.32 m |
2.8 m x 4.32 m |
|
Main Level |
Primary Bedroom |
3.57 m |
4.32 m |
3.57 m x 4.32 m |
https://www.realtor.ca/real-estate/28235939/409-terry-carter-crescent-newmarket-gorham-college-manor-gorham-college-manor












































