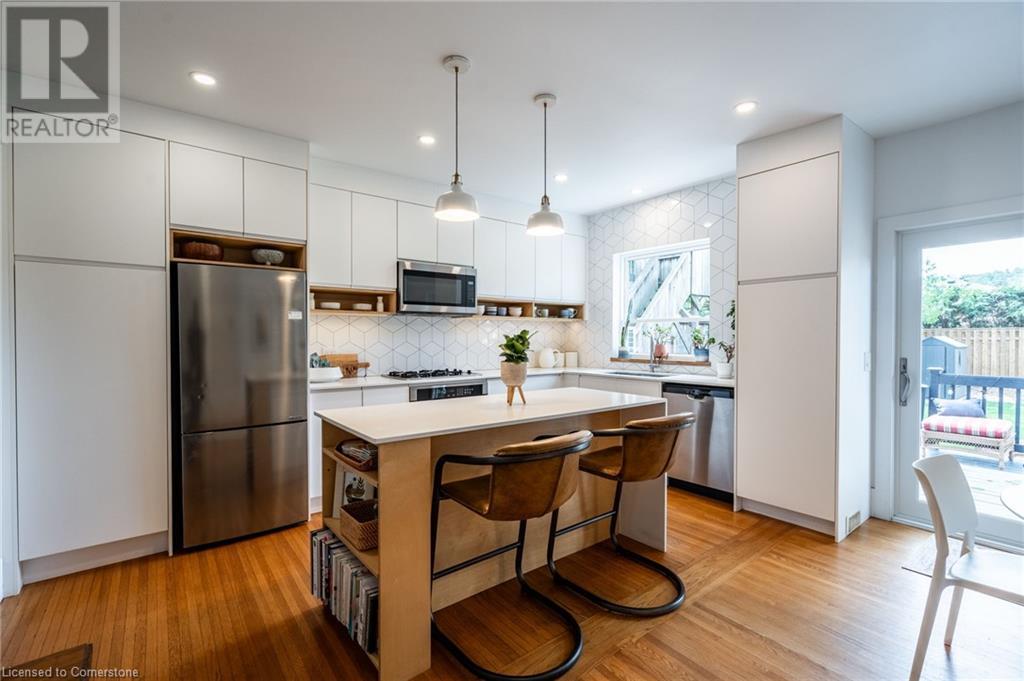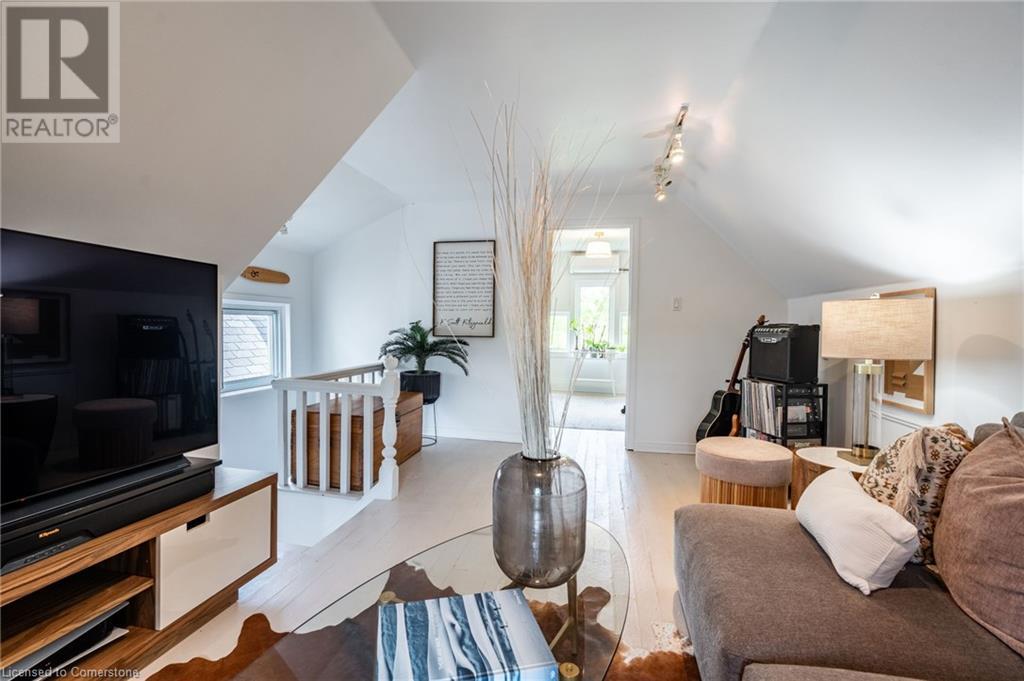4 Bedroom
2 Bathroom
1570 sqft
Central Air Conditioning, Ductless
Forced Air
$924,900
Welcome to 409 Herkimer - where charm meets chill in Kirkendall West. This 4-bedroom beauty serves up modern updates and classic vibes in one of Hamilton's most loved neighbourhoods. The kitchen? A total showstopper - bright, open, previously featured in The Globe and Mail, and made for entertaining. Upstairs, you have 3 bedrooms (one's currently used as a dressing room), plus a gorgeous newly renovated bathroom. Up again and you're in your new fave zone - a cozy media room/den/teen hideaway/all-of-the-above and the 4th bedroom or home office. Want to switch it up? There are plans available to convert this 3rd level into a full out primary bedroom haven with zen like ensuite and walk in closet. Just ask for more details. Downstairs adds even more with a finished flex space, a yoga room at the moment, another bathroom, and lots of storage. The fenced backyard is perfect for kiddos, pups, and patio hangs. A convenient parking pad out front can fit 2 cars if they're on the smaller size. Just steps to Locke Street, Earl Kitchener School, and an easy zip to the highway. This one's a vibe. Come see it. (id:50787)
Property Details
|
MLS® Number
|
40735925 |
|
Property Type
|
Single Family |
|
Equipment Type
|
Water Heater |
|
Parking Space Total
|
1 |
|
Rental Equipment Type
|
Water Heater |
|
Structure
|
Shed |
Building
|
Bathroom Total
|
2 |
|
Bedrooms Above Ground
|
4 |
|
Bedrooms Total
|
4 |
|
Appliances
|
Dishwasher, Dryer, Refrigerator, Stove, Washer, Microwave Built-in, Window Coverings |
|
Basement Development
|
Partially Finished |
|
Basement Type
|
Full (partially Finished) |
|
Construction Style Attachment
|
Detached |
|
Cooling Type
|
Central Air Conditioning, Ductless |
|
Exterior Finish
|
Brick, Vinyl Siding |
|
Foundation Type
|
Stone |
|
Half Bath Total
|
1 |
|
Heating Fuel
|
Natural Gas |
|
Heating Type
|
Forced Air |
|
Stories Total
|
3 |
|
Size Interior
|
1570 Sqft |
|
Type
|
House |
|
Utility Water
|
Municipal Water |
Land
|
Acreage
|
No |
|
Sewer
|
Municipal Sewage System |
|
Size Depth
|
102 Ft |
|
Size Frontage
|
24 Ft |
|
Size Total Text
|
Under 1/2 Acre |
|
Zoning Description
|
R1a |
Rooms
| Level |
Type |
Length |
Width |
Dimensions |
|
Second Level |
4pc Bathroom |
|
|
7'4'' x 4'11'' |
|
Second Level |
Bedroom |
|
|
8'7'' x 8'0'' |
|
Second Level |
Bedroom |
|
|
12'2'' x 10'2'' |
|
Second Level |
Primary Bedroom |
|
|
15'1'' x 10'2'' |
|
Third Level |
Recreation Room |
|
|
17'4'' x 11'8'' |
|
Third Level |
Bedroom |
|
|
11'2'' x 10'11'' |
|
Basement |
Storage |
|
|
27'8'' x 9'4'' |
|
Basement |
2pc Bathroom |
|
|
6'0'' x 2'10'' |
|
Basement |
Bonus Room |
|
|
13'5'' x 11'2'' |
|
Main Level |
Eat In Kitchen |
|
|
15'10'' x 18'2'' |
|
Main Level |
Living Room |
|
|
12'10'' x 10'11'' |
https://www.realtor.ca/real-estate/28396657/409-herkimer-street-hamilton








































