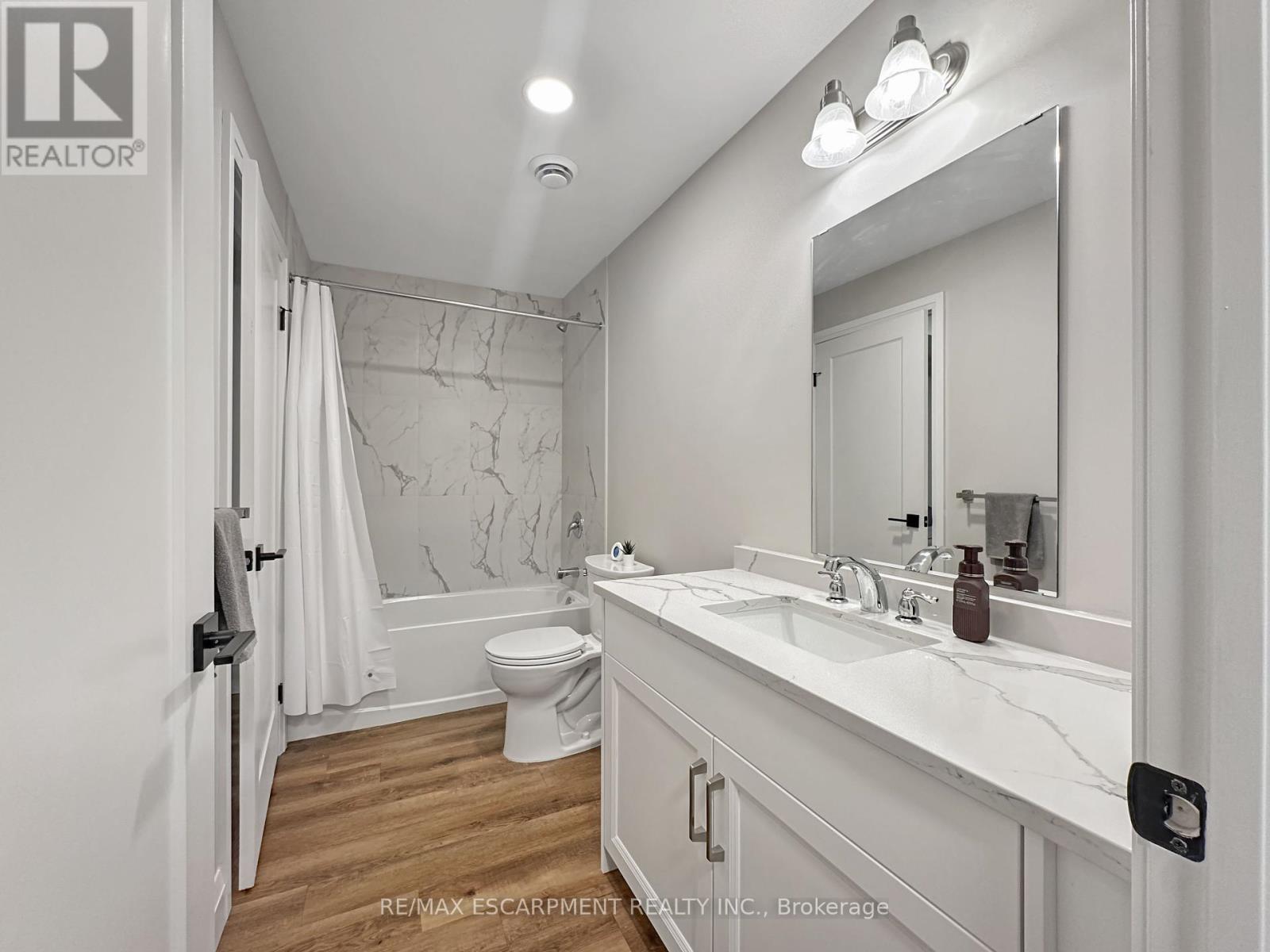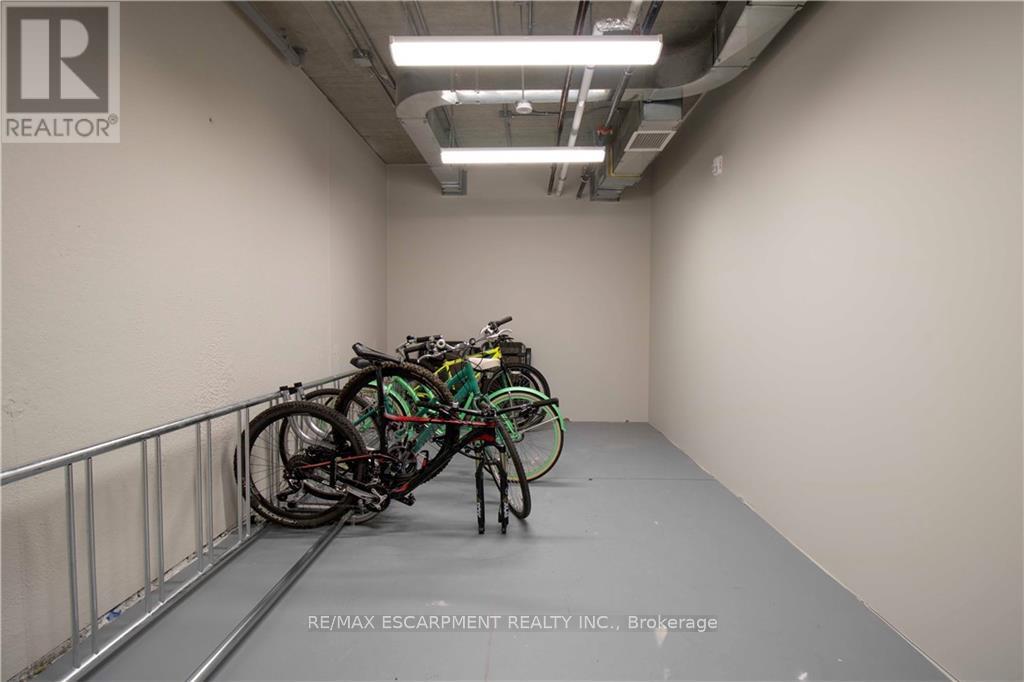409 - 64 Main Street N Haldimand, Ontario N0A 1H0
$449,000Maintenance, Heat, Water, Common Area Maintenance, Insurance
$421.17 Monthly
Maintenance, Heat, Water, Common Area Maintenance, Insurance
$421.17 MonthlyWelcome to The Jackson Condos! This unit offers 838sq ft of thoughtfully designed living space and features 2 spacious bedrooms and 2 full baths. The primary bedroom offers the convenience of a personal ensuite and a generously sized closet. The second bedroom is thoughtfully designed with ensuite privileges that connect to the 4-piece main bathroom. The kitchen comes equipped with all stainless steel appliances, it highlights Winger's high-end cabinets and stunning quartz countertops with a peninsula. The open concept living room, seamlessly flowing from the kitchen, extends to a private balcony. A utility room includes a convenient stacked washer and dryer. This unit comes with one parking space and one locker. (id:50787)
Property Details
| MLS® Number | X12100618 |
| Property Type | Single Family |
| Community Name | Haldimand |
| Amenities Near By | Hospital, Place Of Worship, Schools |
| Community Features | Pet Restrictions |
| Equipment Type | Water Heater |
| Features | Level Lot, Flat Site, Elevator, Balcony, Carpet Free, In Suite Laundry |
| Parking Space Total | 1 |
| Rental Equipment Type | Water Heater |
Building
| Bathroom Total | 2 |
| Bedrooms Above Ground | 2 |
| Bedrooms Total | 2 |
| Age | 0 To 5 Years |
| Amenities | Party Room, Visitor Parking, Storage - Locker |
| Appliances | Water Heater, Dishwasher, Dryer, Microwave, Stove, Washer, Refrigerator |
| Cooling Type | Central Air Conditioning, Air Exchanger |
| Exterior Finish | Concrete |
| Fire Protection | Smoke Detectors |
| Heating Fuel | Natural Gas |
| Heating Type | Forced Air |
| Size Interior | 800 - 899 Sqft |
| Type | Apartment |
Parking
| No Garage |
Land
| Acreage | No |
| Land Amenities | Hospital, Place Of Worship, Schools |
| Zoning Description | H A9 |
Rooms
| Level | Type | Length | Width | Dimensions |
|---|---|---|---|---|
| Main Level | Kitchen | 2.16 m | 3.66 m | 2.16 m x 3.66 m |
| Main Level | Living Room | 3.3 m | 2.33 m | 3.3 m x 2.33 m |
| Main Level | Dining Room | 2.49 m | 3.53 m | 2.49 m x 3.53 m |
| Main Level | Primary Bedroom | 2.49 m | 3.09 m | 2.49 m x 3.09 m |
| Main Level | Bedroom 2 | 3.3 m | 3.05 m | 3.3 m x 3.05 m |
| Main Level | Bathroom | 2.46 m | 1.52 m | 2.46 m x 1.52 m |
| Main Level | Bathroom | 3.28 m | 1.52 m | 3.28 m x 1.52 m |
| Main Level | Utility Room | 1.07 m | 2.51 m | 1.07 m x 2.51 m |
https://www.realtor.ca/real-estate/28207518/409-64-main-street-n-haldimand-haldimand






























