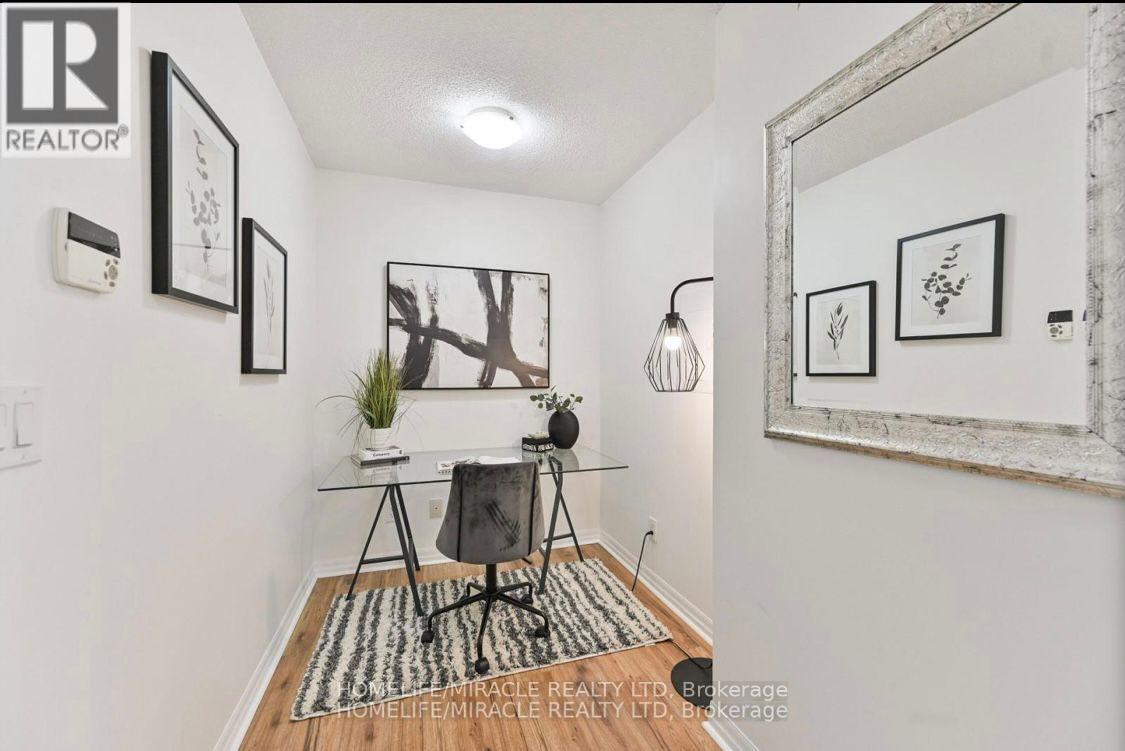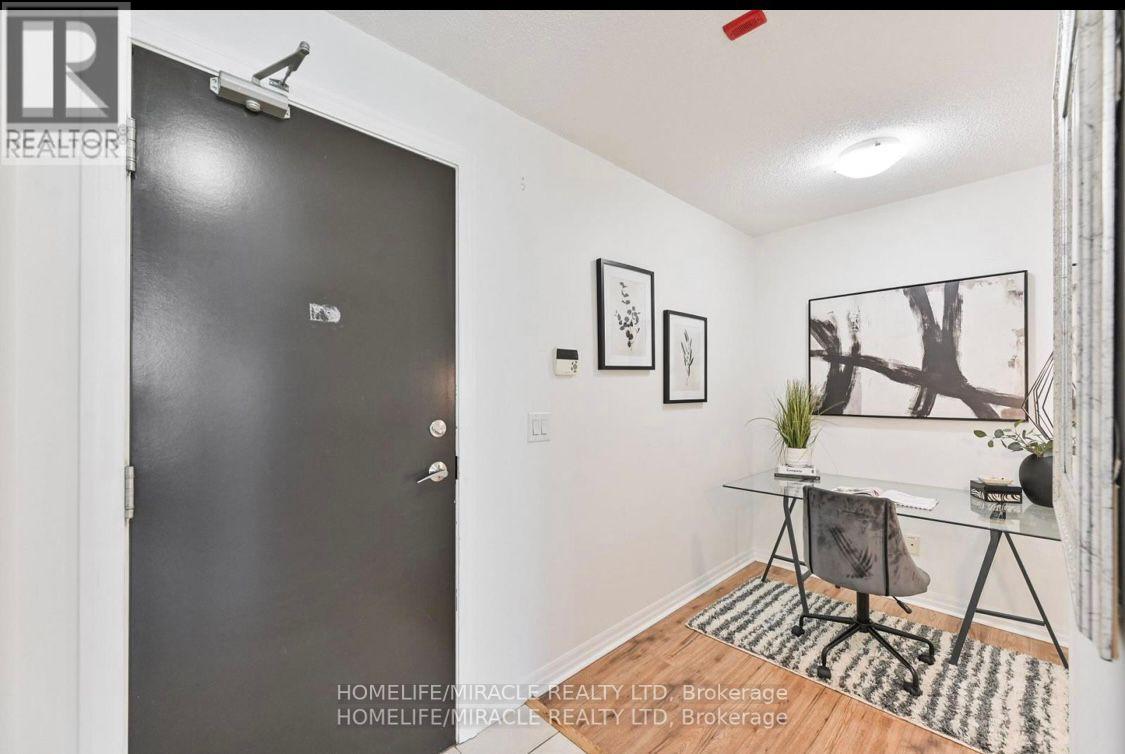2 Bedroom
1 Bathroom
500 - 599 sqft
Central Air Conditioning
Forced Air
$2,200 Monthly
Welcome Home to The Rowe, a Classy Building Near the Gorgeous Lakefront Trails & Marina! In a Quiet, Safe Residential Community Right Across from the Whitby GO Station. This Nicely Maintained 1 Bed Den Offers 541 Sq Ft of Functional Space With a 52 Sq Ft Balcony. This Highly Favored Floor Plan Offers an Open Concept with Breakfast Bar, Floor to Ceiling Windows and an Office Sized Den. Enjoy the Rooftop Deck/Garden with Firepit and BBQ, and Views of the Marina! Fabulous Amenities Such As A Resistance Pool, A Gym, A Party & Lounge Room With Kitchen for You & Your Guests, A Billiards Room and Guest Suites. Friendly and Courteous Concierge Staff. Conveniently Located Near Highway 401, the Iroquois Park Sports Centre, Lynde Creek Conservation Area, Parks, Grocery Stores, Shops, Dining and Cafes. Plenty of Visitors Parking! Internet is Included! (id:50787)
Property Details
|
MLS® Number
|
E12129082 |
|
Property Type
|
Single Family |
|
Community Name
|
Port Whitby |
|
Amenities Near By
|
Beach, Marina, Public Transit, Schools, Park |
|
Communication Type
|
High Speed Internet |
|
Community Features
|
Pet Restrictions |
|
Features
|
Balcony, Carpet Free, In Suite Laundry |
|
Parking Space Total
|
1 |
Building
|
Bathroom Total
|
1 |
|
Bedrooms Above Ground
|
1 |
|
Bedrooms Below Ground
|
1 |
|
Bedrooms Total
|
2 |
|
Amenities
|
Security/concierge, Exercise Centre, Recreation Centre, Visitor Parking |
|
Cooling Type
|
Central Air Conditioning |
|
Exterior Finish
|
Concrete |
|
Flooring Type
|
Laminate |
|
Heating Fuel
|
Natural Gas |
|
Heating Type
|
Forced Air |
|
Size Interior
|
500 - 599 Sqft |
|
Type
|
Apartment |
Parking
|
Underground
|
|
|
Garage
|
|
|
Covered
|
|
Land
|
Acreage
|
No |
|
Land Amenities
|
Beach, Marina, Public Transit, Schools, Park |
|
Surface Water
|
Lake/pond |
Rooms
| Level |
Type |
Length |
Width |
Dimensions |
|
Main Level |
Primary Bedroom |
3.07 m |
3.35 m |
3.07 m x 3.35 m |
|
Main Level |
Kitchen |
2.44 m |
2.54 m |
2.44 m x 2.54 m |
|
Main Level |
Living Room |
3.15 m |
4.09 m |
3.15 m x 4.09 m |
|
Main Level |
Den |
2.57 m |
1.83 m |
2.57 m x 1.83 m |
|
Main Level |
Dining Room |
3.15 m |
4.09 m |
3.15 m x 4.09 m |
https://www.realtor.ca/real-estate/28270625/409-1600-charles-street-whitby-port-whitby-port-whitby
























