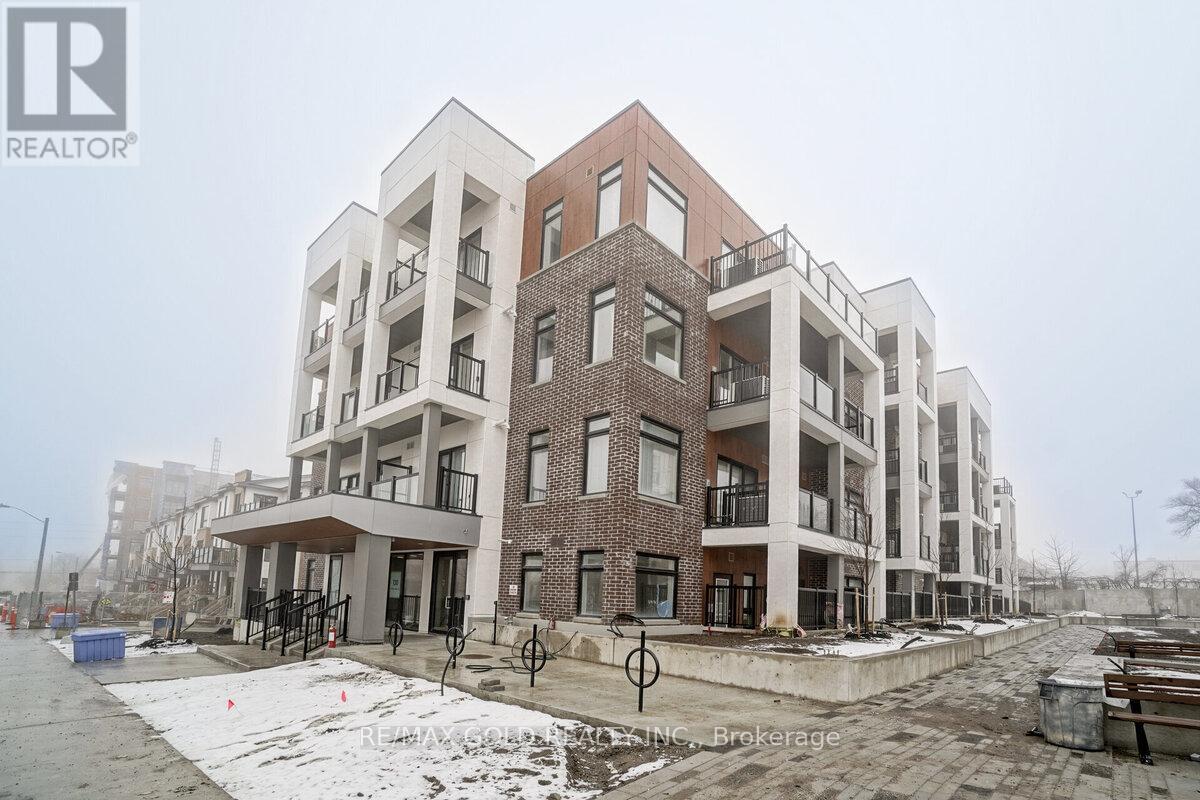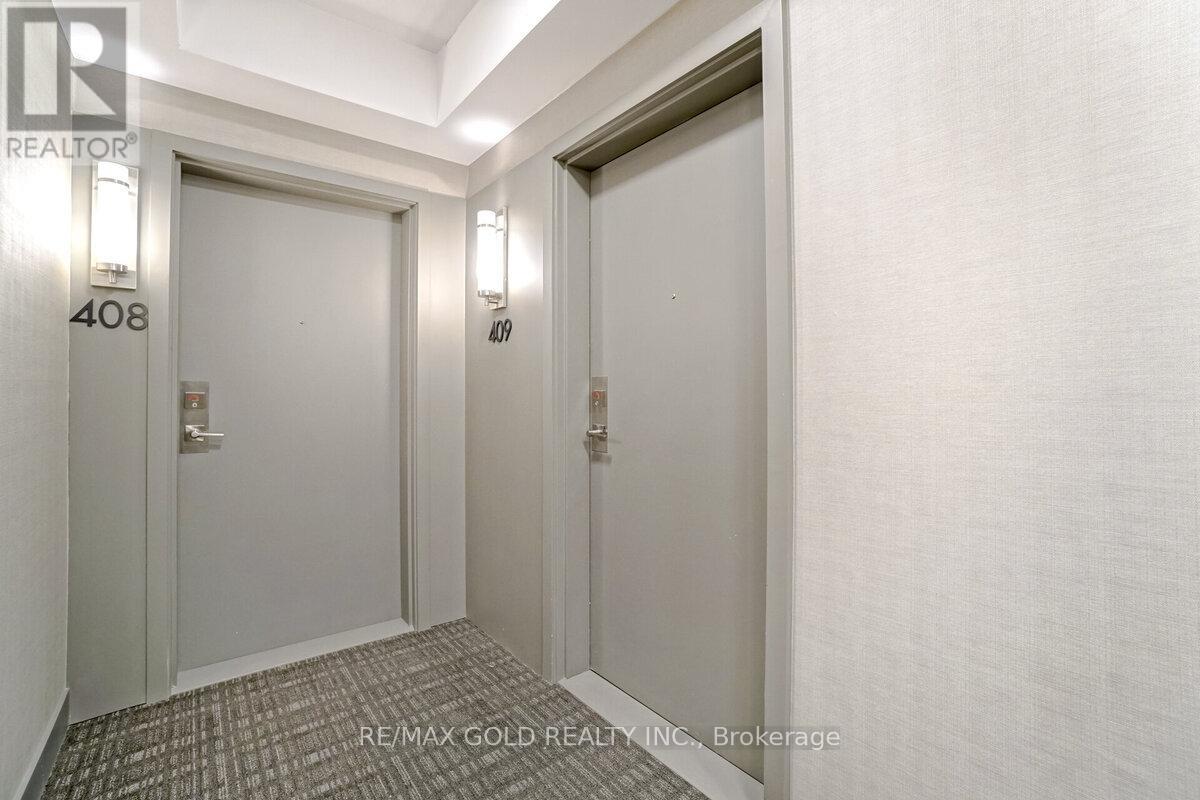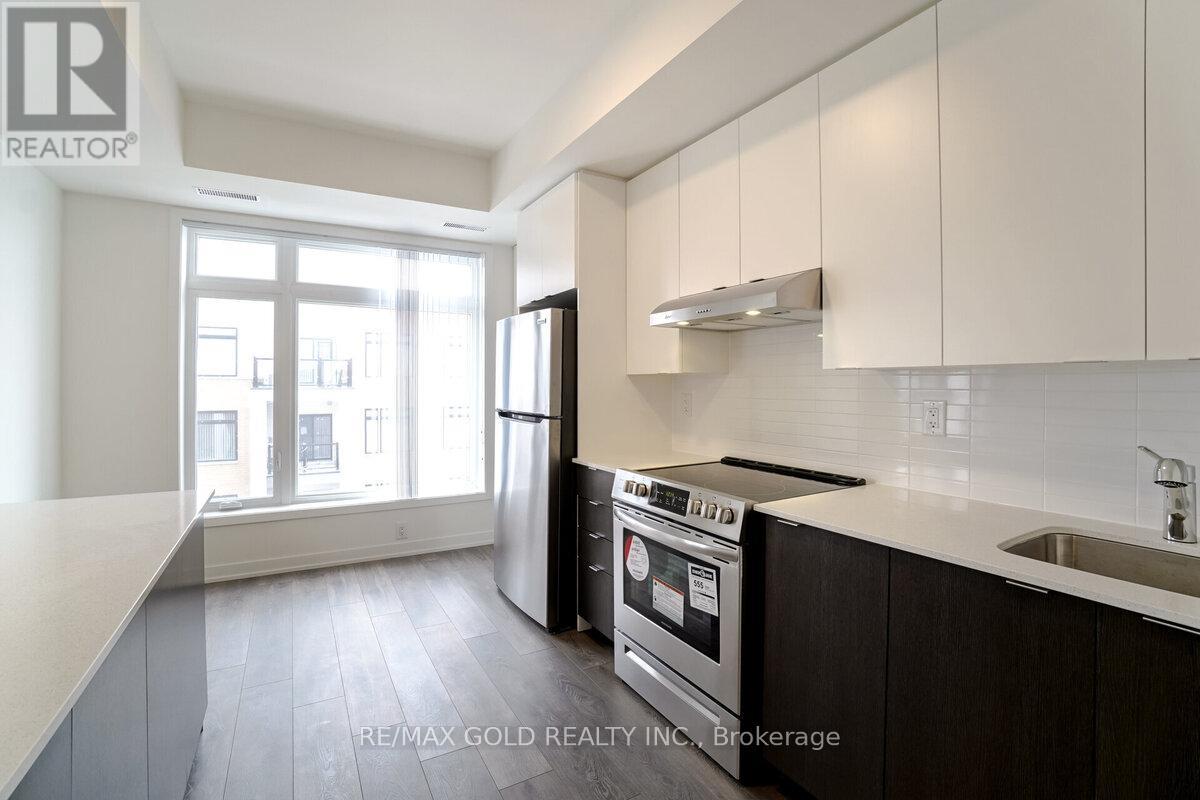3 Bedroom
2 Bathroom
Fireplace
Central Air Conditioning
Baseboard Heaters
$499,999Maintenance,
$513.33 Monthly
Experience The Allure Of This Stunning & Largest Corner Penthouse, Boasting The Largest 3-Bed, 2-Bath Floor Plan Spanning 999 Sq Ft Of Exquisite Interior Space, Complemented By 2 Balconies Totaling 147 Sq Ft. Embrace The Seamless Flow Of Its Open-Concept Kitchen, Living, And Dining Area, Complete With A Versatile Kitchen Island That Doubles As A Breakfast Bar!! Enjoy The Convenience Of Branded Stainless Steel AppliancesFridge, Stove, Dishwasher, ChimneyAlongside A White Stacked Washer-Dryer For Space-Saving Efficiency!! Whether You're Seeking A Lucrative Investment Opportunity With Positive Cash Flow From Its Three Bedrooms Or Envisioning It As Your Own Personal Sanctuary, This Residence Promises Both Practicality And Luxury!! Take In Breathtaking Views Of The Vibrant Keelesdale Community From The Balcony, Adding A Touch Of Tranquility To Your Daily Routine!! Located Mere Steps From Keele St And Eglinton Ave, And Just A Brief 6-Minute Walk To The Eglinton LRT, Convenience Meets Connectivity With Easy Access To Walking Trails, Cycling Paths, And A Brand-New City Park!! Indulge In The Exclusive Amenities Of A Dedicated 2-Storey Building Offering A Fitness Centre, Party Room, Co-Working Space, BBQ Area, Pet Wash Station, And Gardening Plots, An Oasis Within Reach!! For Added Convenience, Yorkdale Shopping Centre Beckons Just Minutes Away By Car, Providing An Array Of High-End Retailers, Casual Dining Options, And Entertainment Venues In A Modern, Vibrant Setting!! Highlighting Its Unique Selling Proposition Are Dual Balconies Ensuring Optimal Cross-Ventilation, With One Bathroom Featuring A Standing Shower And The Other A Soothing Bathtub - An Embodiment Of Modern Comfort And Style!! Make This Beautiful Property Your Home - Welcome To Daniels Keelesdale Community - Daniels First Home Community Biggest & The Best Condo With Optimal Utilization of Every Inch of Living Space!! (id:50787)
Property Details
|
MLS® Number
|
W8491636 |
|
Property Type
|
Single Family |
|
Community Name
|
Beechborough-Greenbrook |
|
Amenities Near By
|
Park |
|
Community Features
|
Pet Restrictions, Community Centre |
|
Features
|
Balcony, Carpet Free |
|
Parking Space Total
|
1 |
Building
|
Bathroom Total
|
2 |
|
Bedrooms Above Ground
|
3 |
|
Bedrooms Total
|
3 |
|
Amenities
|
Recreation Centre, Exercise Centre, Party Room, Visitor Parking, Separate Electricity Meters, Storage - Locker |
|
Appliances
|
Water Heater, Intercom, Garage Door Opener Remote(s) |
|
Cooling Type
|
Central Air Conditioning |
|
Exterior Finish
|
Brick |
|
Fire Protection
|
Security System |
|
Fireplace Present
|
Yes |
|
Heating Fuel
|
Electric |
|
Heating Type
|
Baseboard Heaters |
|
Type
|
Apartment |
Parking
Land
|
Acreage
|
No |
|
Land Amenities
|
Park |
Rooms
| Level |
Type |
Length |
Width |
Dimensions |
|
Flat |
Bedroom |
|
|
Measurements not available |
|
Flat |
Bedroom 2 |
|
|
Measurements not available |
|
Flat |
Bedroom 3 |
|
|
Measurements not available |
|
Flat |
Bathroom |
|
|
Measurements not available |
|
Flat |
Bathroom |
|
|
Measurements not available |
|
Flat |
Kitchen |
|
|
Measurements not available |
|
Flat |
Living Room |
|
|
Measurements not available |
|
Flat |
Laundry Room |
|
|
Measurements not available |
https://www.realtor.ca/real-estate/27109512/409-130-canon-jackson-drive-toronto-beechborough-greenbrook










































