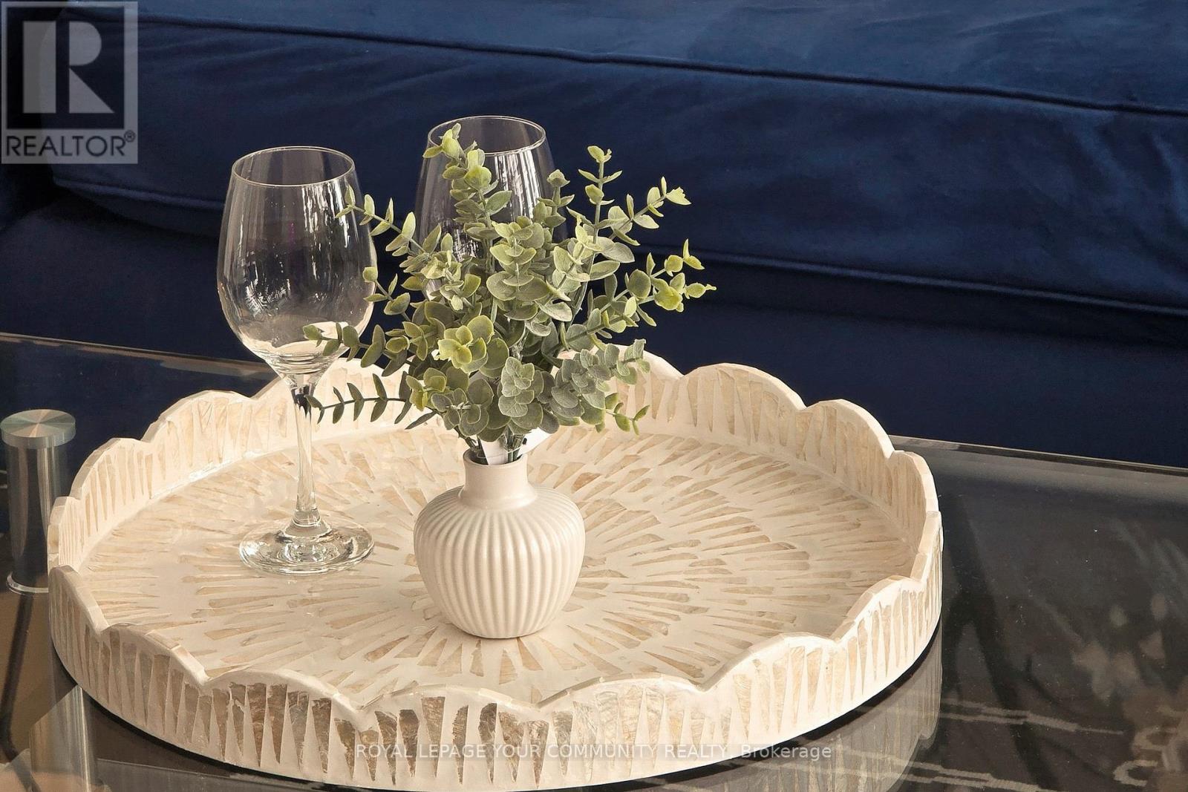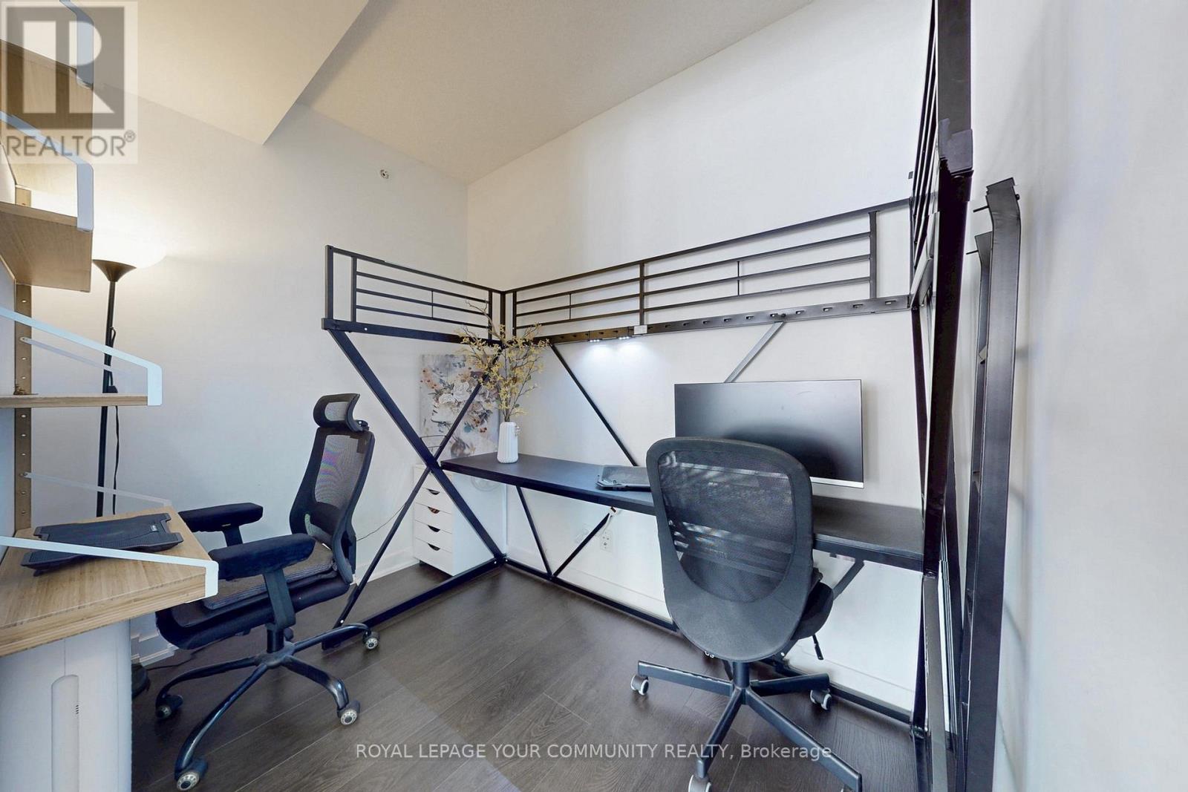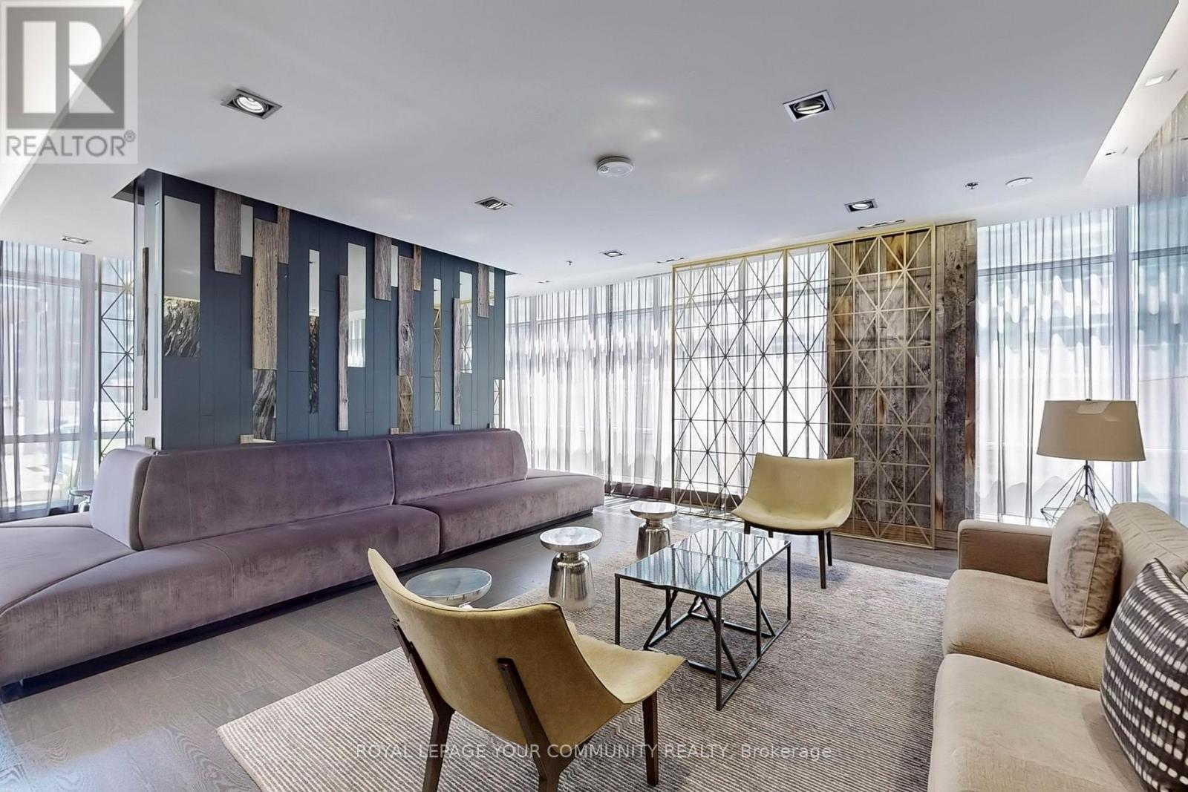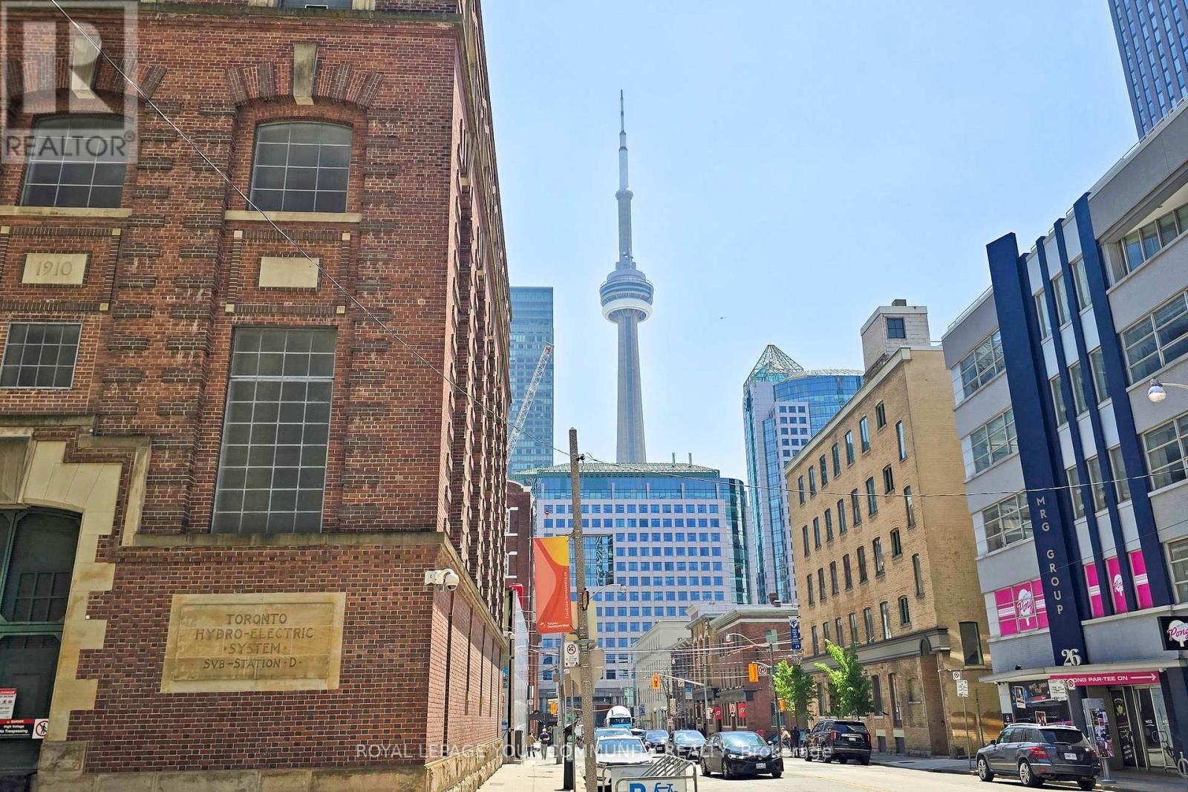408 - 30 Nelson Street Toronto (Waterfront Communities), Ontario M5V 0H5
$668,000Maintenance, Heat, Insurance
$638.09 Monthly
Maintenance, Heat, Insurance
$638.09 MonthlyLive in the Heart of Downtown Toronto! Welcome to the sleek and stylish Studio 2 Condos - where modern luxury meets unbeatable location. This spacious 1+1 suite (631 sq.ft per MPAC) features a smart, functional layout with a generous den that can easily serve as a second bedroom or home office. Enjoy soaring 9/ ceilings, floor-to-ceiling windows, and a massive 150 sq.ft. Balcony overlooking a peaceful courtyard your private escape in the city. The open-concept kitchen is equipped with premium built-in Miele appliances, perfect for both everyday living and entertaining. Located just steps from Osgoode Station, world-class dining, top universities (U of T, TMU, OCAD), the Financial District, and Toronto's best entertainment this is downtown living at its finest! This residence offers first-class amenities including a 24-hour concierge, fully equipped gym, squash and racquet court, games and recreation rooms, party and meeting spaces, a sauna, guest suites, visitor parking, and secure bike storage. (id:50787)
Property Details
| MLS® Number | C12156303 |
| Property Type | Single Family |
| Community Name | Waterfront Communities C1 |
| Amenities Near By | Hospital, Park, Public Transit, Schools |
| Community Features | Pet Restrictions |
| Features | Balcony |
| Parking Space Total | 1 |
| View Type | City View |
Building
| Bathroom Total | 1 |
| Bedrooms Above Ground | 1 |
| Bedrooms Below Ground | 1 |
| Bedrooms Total | 2 |
| Age | 6 To 10 Years |
| Amenities | Security/concierge |
| Appliances | Oven - Built-in, Dishwasher, Dryer, Freezer, Hood Fan, Washer, Refrigerator |
| Cooling Type | Central Air Conditioning |
| Exterior Finish | Concrete |
| Flooring Type | Hardwood |
| Heating Fuel | Natural Gas |
| Heating Type | Forced Air |
| Size Interior | 600 - 699 Sqft |
| Type | Apartment |
Parking
| Underground | |
| Garage |
Land
| Acreage | No |
| Land Amenities | Hospital, Park, Public Transit, Schools |
Rooms
| Level | Type | Length | Width | Dimensions |
|---|---|---|---|---|
| Main Level | Kitchen | Measurements not available | ||
| Main Level | Living Room | Measurements not available | ||
| Main Level | Dining Room | Measurements not available | ||
| Main Level | Den | Measurements not available | ||
| Main Level | Primary Bedroom | Measurements not available |

















































