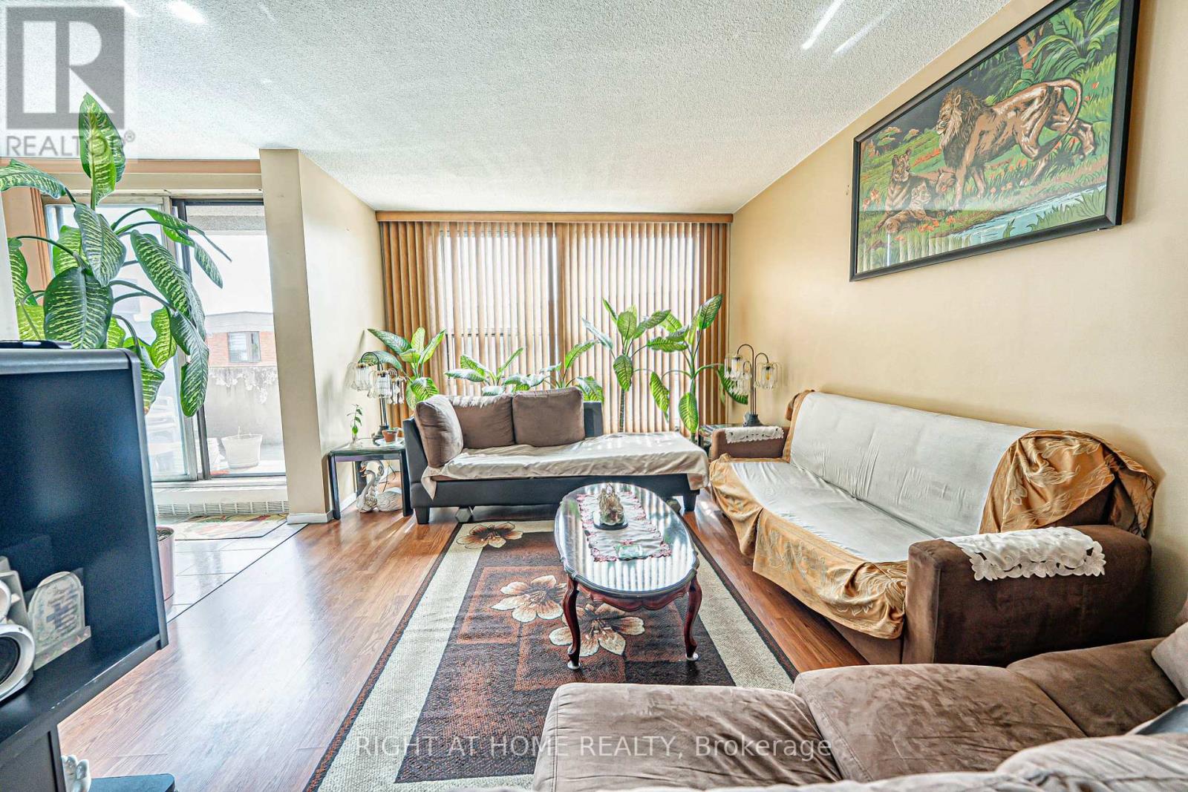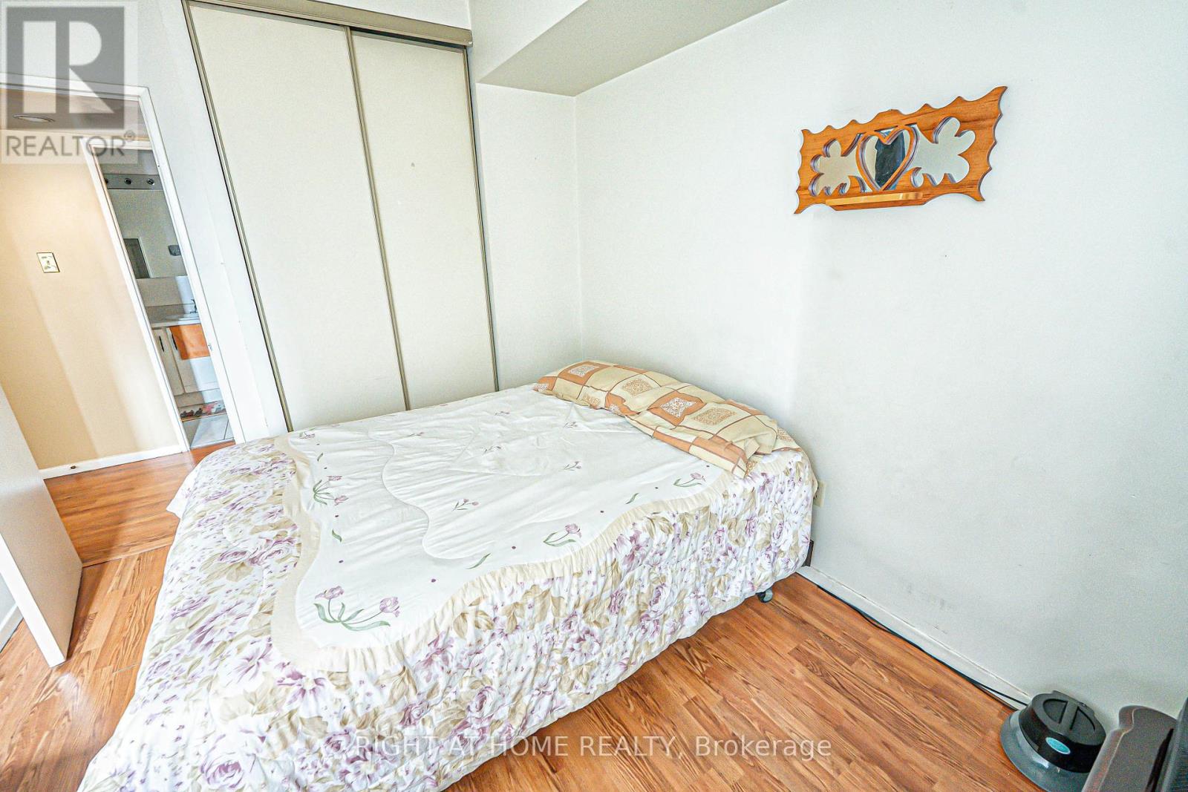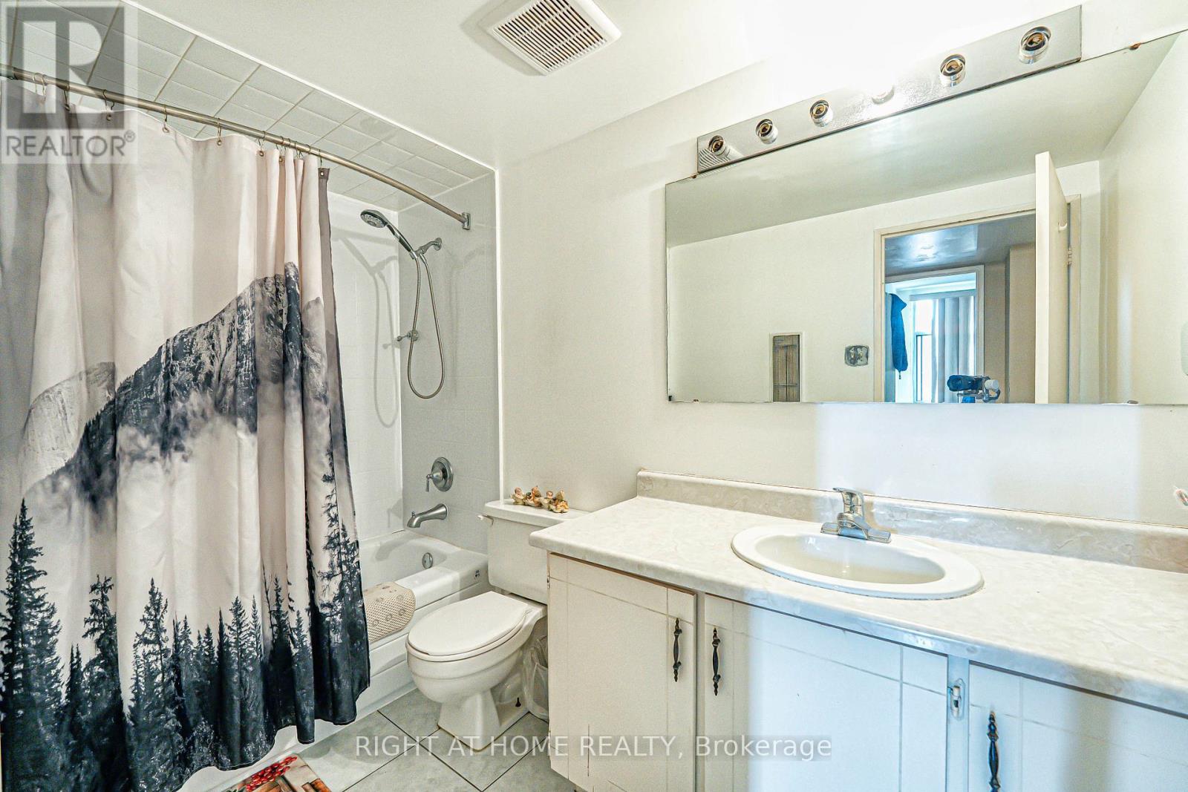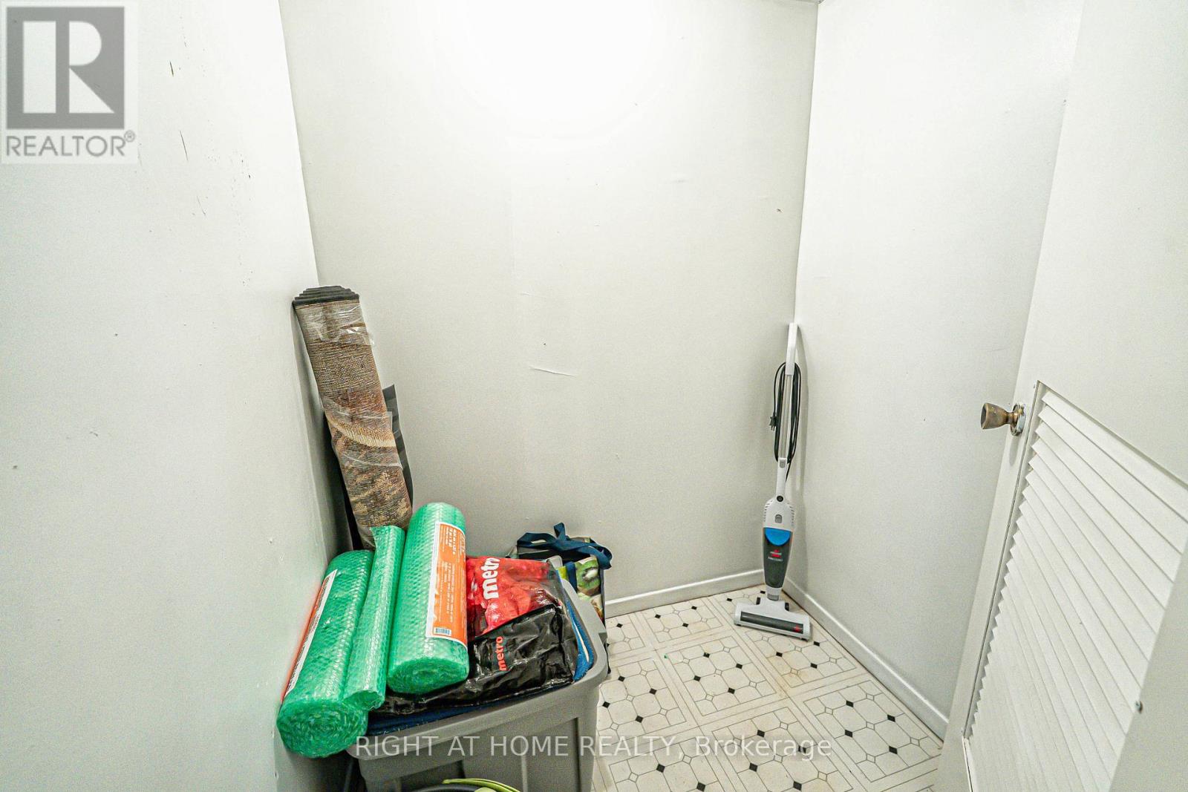289-597-1980
infolivingplus@gmail.com
408 - 1705 Mccowan Road Toronto (Agincourt South-Malvern West), Ontario M1S 4L2
3 Bedroom
2 Bathroom
1200 - 1399 sqft
Baseboard Heaters
$499,000Maintenance, Water, Heat, Common Area Maintenance, Insurance, Parking
$659.23 Monthly
Maintenance, Water, Heat, Common Area Maintenance, Insurance, Parking
$659.23 MonthlyThey don't make them like this any more! Unit 408 offers something that you don't find in condos these days...SPACE! Over 1200 sq ft with 3 large bedrooms, 2 washrooms, Living, Dining, Primary Ensuite, Laundry room and parking all within walking distance to transit and the future home of Toronto's new subway. This condo is not only a perfect starter home, it's an investment. Entertaining is a breeze with ample visitor parking and a modest party room to enjoy. Minutes to Scarborough Town Centre, Grocery, Schools, Restaurants, and all ammenities. Steps to Transit. (id:50787)
Property Details
| MLS® Number | E12099919 |
| Property Type | Single Family |
| Community Name | Agincourt South-Malvern West |
| Community Features | Pet Restrictions |
| Features | Balcony |
| Parking Space Total | 1 |
Building
| Bathroom Total | 2 |
| Bedrooms Above Ground | 3 |
| Bedrooms Total | 3 |
| Appliances | All, Window Coverings |
| Exterior Finish | Brick |
| Flooring Type | Laminate, Ceramic |
| Half Bath Total | 1 |
| Heating Type | Baseboard Heaters |
| Size Interior | 1200 - 1399 Sqft |
| Type | Apartment |
Parking
| Underground | |
| Garage |
Land
| Acreage | No |
Rooms
| Level | Type | Length | Width | Dimensions |
|---|---|---|---|---|
| Main Level | Living Room | 7.29 m | 3.56 m | 7.29 m x 3.56 m |
| Main Level | Dining Room | 3.17 m | 3 m | 3.17 m x 3 m |
| Main Level | Kitchen | 3.18 m | 3.1 m | 3.18 m x 3.1 m |
| Main Level | Primary Bedroom | 4.59 m | 3 m | 4.59 m x 3 m |
| Main Level | Bedroom 2 | 3.65 m | 3.59 m | 3.65 m x 3.59 m |
| Main Level | Bedroom 3 | 3.61 m | 2.86 m | 3.61 m x 2.86 m |
































