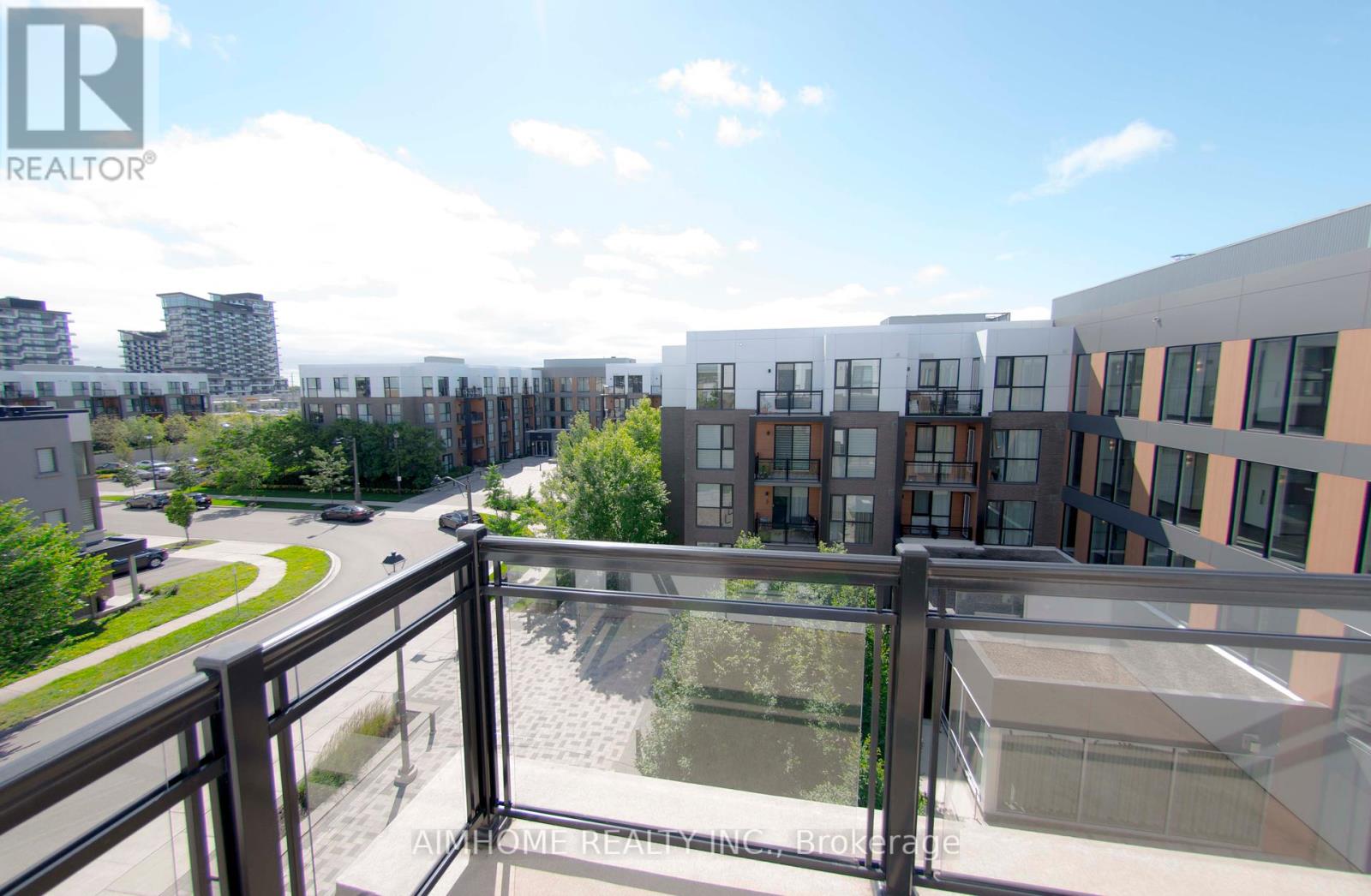289-597-1980
infolivingplus@gmail.com
408 - 150 Sabina Drive Oakville, Ontario L6H 0W3
3 Bedroom
3 Bathroom
Central Air Conditioning
Heat Pump
$899,000Maintenance,
$806.11 Monthly
Maintenance,
$806.11 Monthly5 year 1250 sq ft, 3 bed+study, 2.5 bath sunny corner unit! Top flr unit has it all! Panoramic views, open concept layout, 9'smooth ceilings, engineered hardwood no carpet! private balcony++! White glossy kitchenw/massive island & break/bar w/stone counters & herringbone marble b/splash, undercabinet lighting, pots & pan drawers, pantry & stainless appl. Large dining area & great room. Master w/dble closets & 5pc sp ensuite. Great Layout is perfect for small families or for those downsizing. Located right across the street from the Superstore, Walmart, lots of shopping and restaurants galore. Quick access to the 403 and 407. (id:50787)
Property Details
| MLS® Number | W9003624 |
| Property Type | Single Family |
| Community Name | Rural Oakville |
| Amenities Near By | Hospital, Public Transit |
| Community Features | Pet Restrictions, Community Centre |
| Features | Level Lot, Balcony, Carpet Free |
| Parking Space Total | 1 |
Building
| Bathroom Total | 3 |
| Bedrooms Above Ground | 3 |
| Bedrooms Total | 3 |
| Amenities | Exercise Centre, Party Room, Visitor Parking, Storage - Locker |
| Appliances | Dishwasher, Dryer, Microwave, Refrigerator, Stove, Washer, Window Coverings |
| Cooling Type | Central Air Conditioning |
| Exterior Finish | Brick |
| Heating Fuel | Natural Gas |
| Heating Type | Heat Pump |
| Type | Apartment |
Parking
| Underground |
Land
| Acreage | No |
| Land Amenities | Hospital, Public Transit |
Rooms
| Level | Type | Length | Width | Dimensions |
|---|---|---|---|---|
| Main Level | Living Room | 5.08 m | 3.66 m | 5.08 m x 3.66 m |
| Main Level | Dining Room | 3.66 m | 2.54 m | 3.66 m x 2.54 m |
| Main Level | Den | 2.74 m | 1.63 m | 2.74 m x 1.63 m |
| Main Level | Kitchen | 3.66 m | 2.54 m | 3.66 m x 2.54 m |
| Main Level | Primary Bedroom | 3.89 m | 3.07 m | 3.89 m x 3.07 m |
| Main Level | Bedroom 2 | 3.45 m | 2.64 m | 3.45 m x 2.64 m |
| Main Level | Bedroom 3 | 3.43 m | 2.74 m | 3.43 m x 2.74 m |
| Main Level | Other | 3.05 m | 1.83 m | 3.05 m x 1.83 m |
https://www.realtor.ca/real-estate/27110537/408-150-sabina-drive-oakville-rural-oakville



























