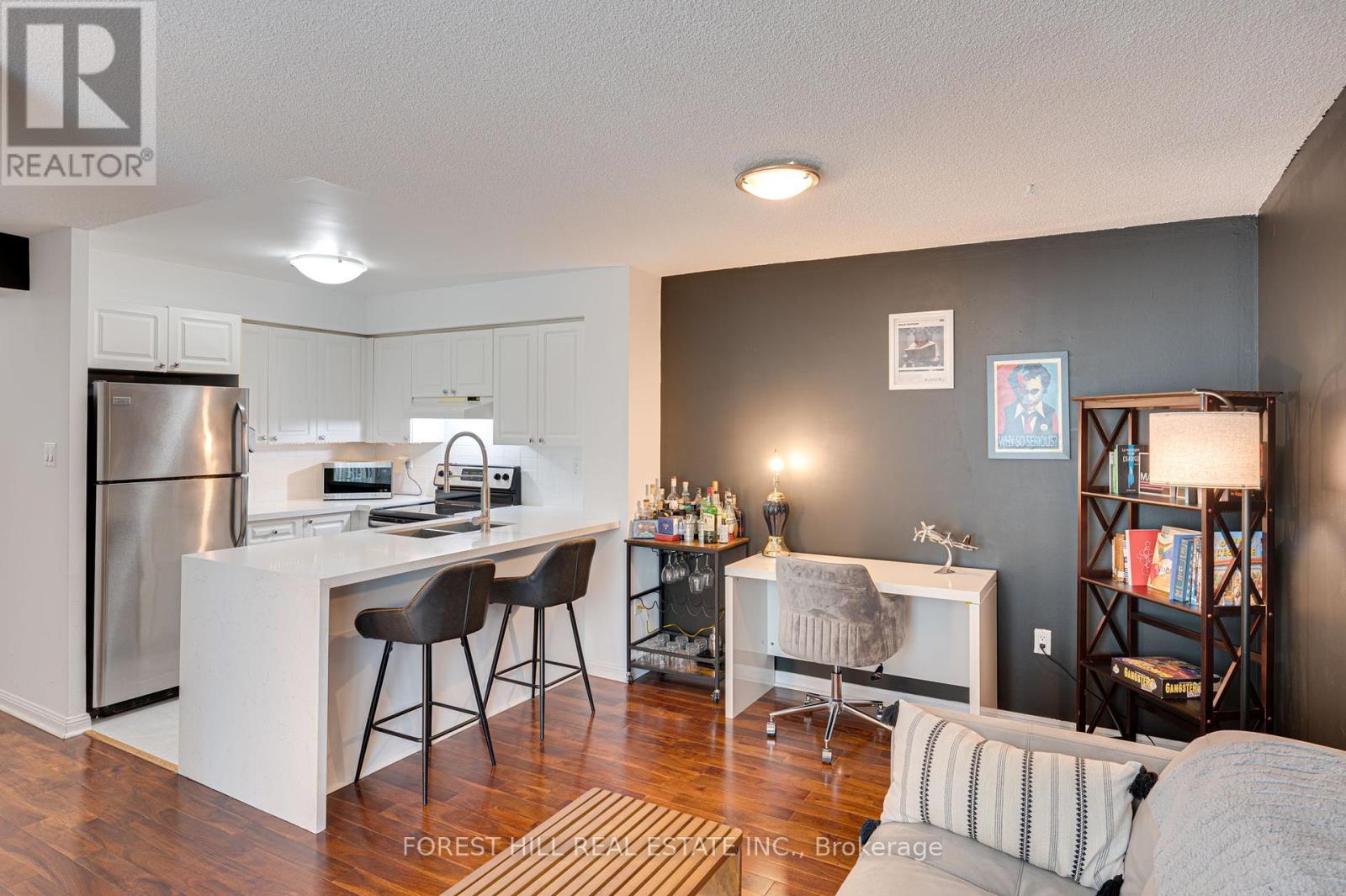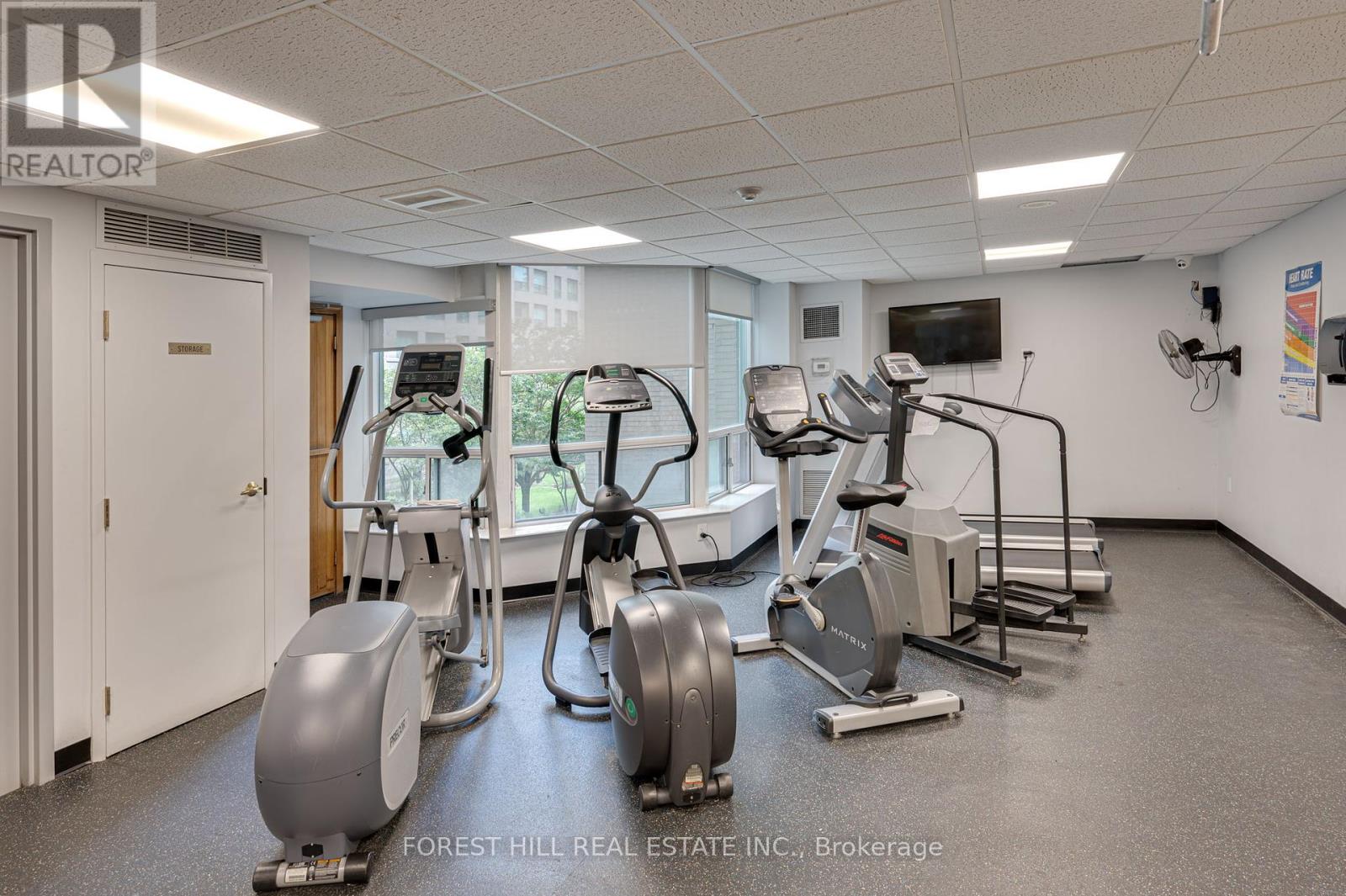1 Bedroom
1 Bathroom
Fireplace
Central Air Conditioning
Forced Air
$529,988Maintenance,
$449.94 Monthly
Welcome to New Times Square at 109 Front St E, located in the heart of the historic St. Lawrence Market neighborhood. This beautiful one-bedroom unit on a desirable 4th floor features hardwood floors, an upgraded kitchen with quartz waterfall counters and breakfast bar, and a modernized bathroom with a custom sink and surround. The spacious and bright unit overlooks a quiet courtyard with south west exposure, ensuring plenty of sunlight. The generously sized bedroom includes a perfect office space and a double closet. The building boasts low fees, a huge rooftop garden with BBQs and spectacular city and water views. Enjoy easy access to downtown amenities, the Gardiner Expressway, the DVP, and fantastic transit options. Just steps away from the world-famous St. Lawrence Market, this location is a foodie's dream with amazing dining options nearby. Your New Home!! **** EXTRAS **** Fridge, Stove, Dishwasher, Hood Fan, Washer & Dryer, Window Coverings, Exclusive Use Locker, Rooftop Terrace, Gym, Concierge & A Specious Party Room. Walking Distance To St. Lawrence Market, The Distillery, Shops, Restaurants & More (id:50787)
Property Details
|
MLS® Number
|
C8487128 |
|
Property Type
|
Single Family |
|
Community Name
|
Waterfront Communities C8 |
|
Amenities Near By
|
Public Transit, Place Of Worship, Park, Hospital, Schools |
|
Community Features
|
Pet Restrictions |
|
Features
|
In Suite Laundry |
|
View Type
|
View |
Building
|
Bathroom Total
|
1 |
|
Bedrooms Above Ground
|
1 |
|
Bedrooms Total
|
1 |
|
Amenities
|
Exercise Centre, Party Room, Sauna, Storage - Locker, Security/concierge |
|
Appliances
|
Dishwasher, Dryer, Hood Fan, Refrigerator, Stove, Washer, Window Coverings |
|
Cooling Type
|
Central Air Conditioning |
|
Exterior Finish
|
Stone |
|
Fireplace Present
|
Yes |
|
Heating Fuel
|
Natural Gas |
|
Heating Type
|
Forced Air |
|
Type
|
Apartment |
Parking
Land
|
Acreage
|
No |
|
Land Amenities
|
Public Transit, Place Of Worship, Park, Hospital, Schools |
Rooms
| Level |
Type |
Length |
Width |
Dimensions |
|
Flat |
Living Room |
16.92 m |
9.74 m |
16.92 m x 9.74 m |
|
Flat |
Dining Room |
16.92 m |
9.74 m |
16.92 m x 9.74 m |
|
Flat |
Kitchen |
10.92 m |
8.5 m |
10.92 m x 8.5 m |
|
Flat |
Bedroom |
11.91 m |
8.82 m |
11.91 m x 8.82 m |
https://www.realtor.ca/real-estate/27103068/408-109-front-street-e-toronto-waterfront-communities-c8
















