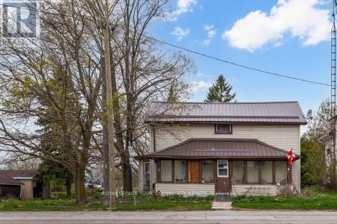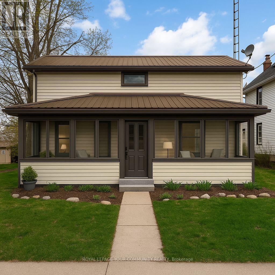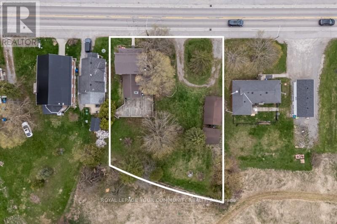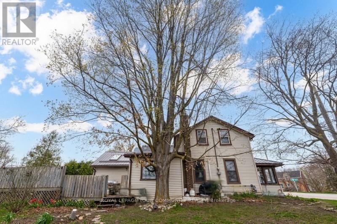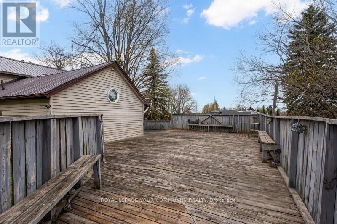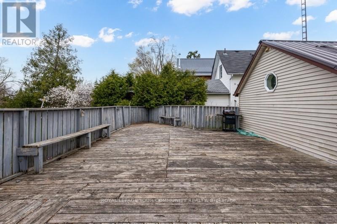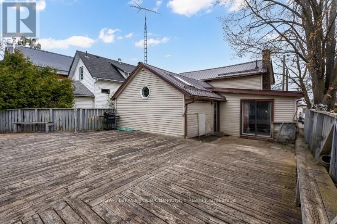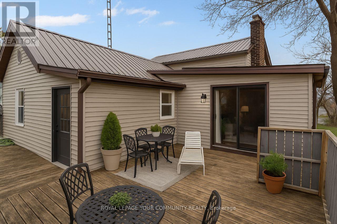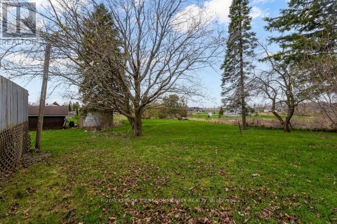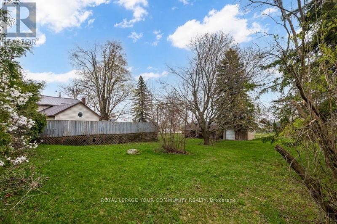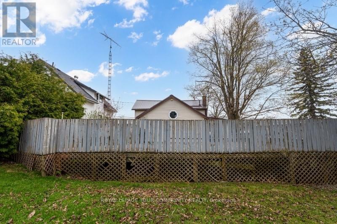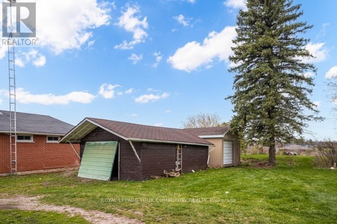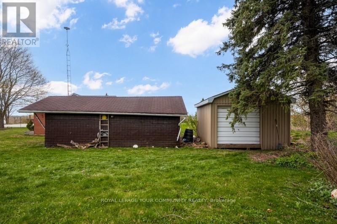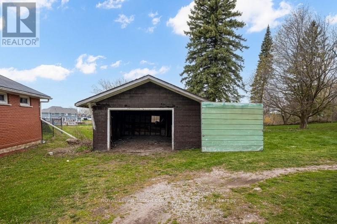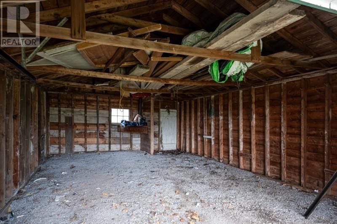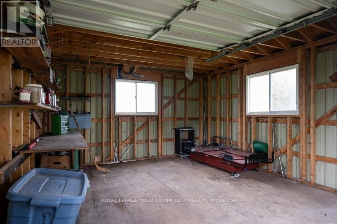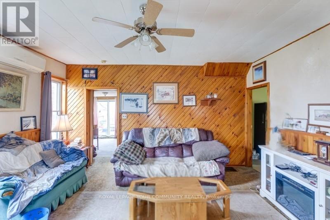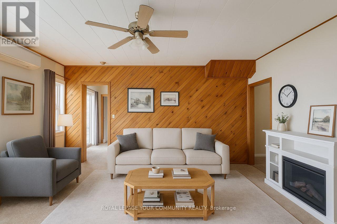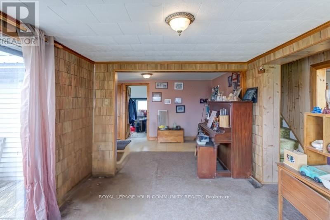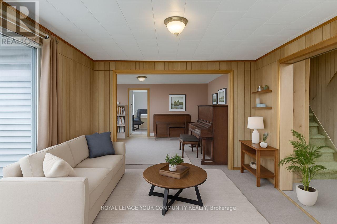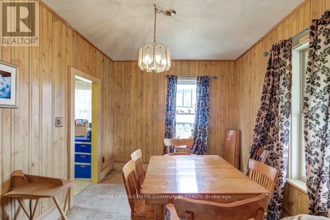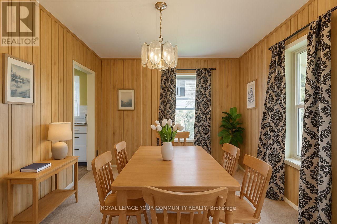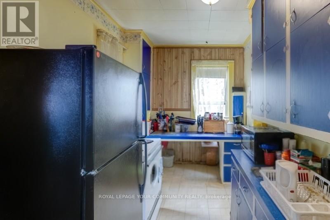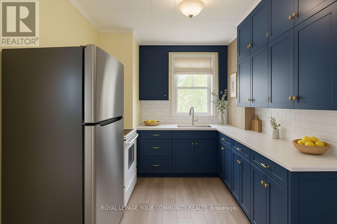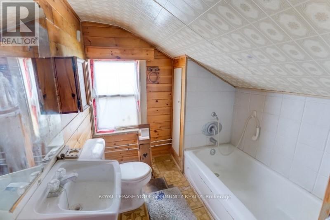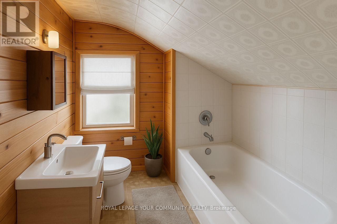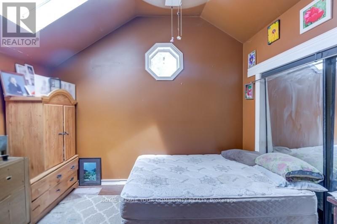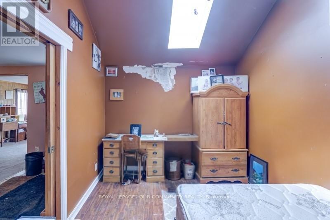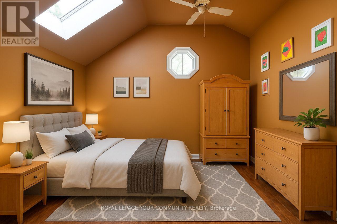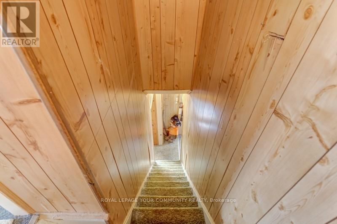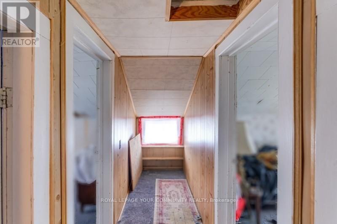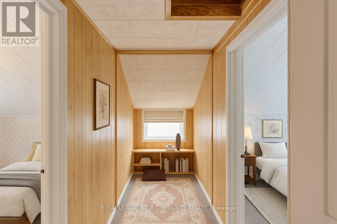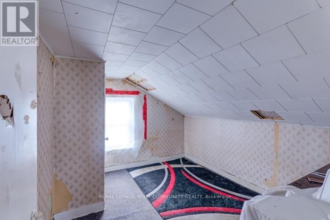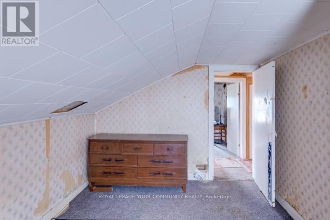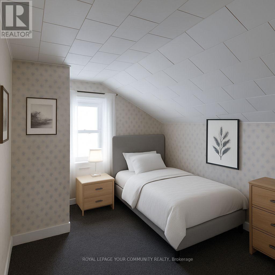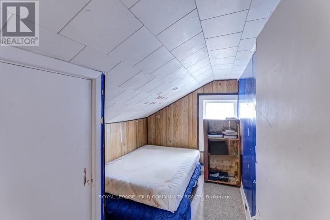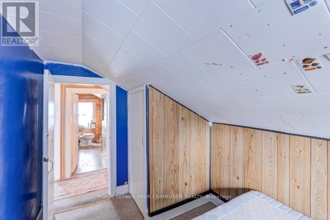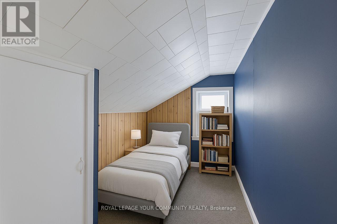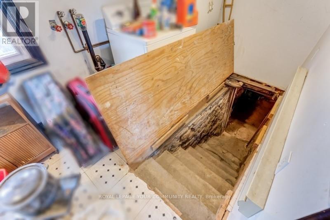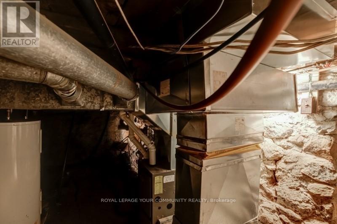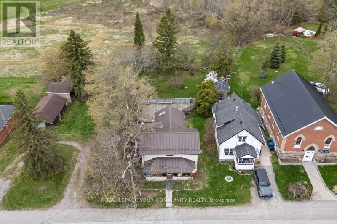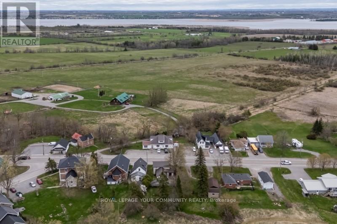4 Bedroom
2 Bathroom
1100 - 1500 sqft
Wall Unit
Forced Air
$349,999
Opportunity in Cameron! Spacious 4-bed, 1-bath detached home on a generous 127 x 164 lot. Ideal for investors, contractors, or first-time buyers ready to renovate. Excellent location, walk to amenities, mins to Lindsay and Fenelon falls. Sold as-is, where is. Natural gas heating, newer furnace (2024), metal roof, large lot with mature trees, ample parking, walk to amenities, mins to Lindsay. Tons of potential, ideal project property! Some photos may be virtually staged to show property potential. (id:50787)
Property Details
|
MLS® Number
|
X12133503 |
|
Property Type
|
Single Family |
|
Community Name
|
Cameron |
|
Amenities Near By
|
Place Of Worship, Schools |
|
Community Features
|
School Bus |
|
Parking Space Total
|
6 |
Building
|
Bathroom Total
|
2 |
|
Bedrooms Above Ground
|
4 |
|
Bedrooms Total
|
4 |
|
Age
|
51 To 99 Years |
|
Basement Development
|
Unfinished |
|
Basement Type
|
Partial (unfinished) |
|
Construction Style Attachment
|
Detached |
|
Cooling Type
|
Wall Unit |
|
Exterior Finish
|
Vinyl Siding |
|
Foundation Type
|
Concrete |
|
Half Bath Total
|
1 |
|
Heating Fuel
|
Natural Gas |
|
Heating Type
|
Forced Air |
|
Stories Total
|
2 |
|
Size Interior
|
1100 - 1500 Sqft |
|
Type
|
House |
|
Utility Water
|
Cistern, Drilled Well |
Parking
Land
|
Acreage
|
No |
|
Land Amenities
|
Place Of Worship, Schools |
|
Sewer
|
Septic System |
|
Size Depth
|
164 Ft |
|
Size Frontage
|
127 Ft |
|
Size Irregular
|
127 X 164 Ft |
|
Size Total Text
|
127 X 164 Ft|under 1/2 Acre |
|
Zoning Description
|
Rr2 |
Rooms
| Level |
Type |
Length |
Width |
Dimensions |
|
Second Level |
Bedroom 2 |
3.37 m |
2.14 m |
3.37 m x 2.14 m |
|
Second Level |
Bedroom 3 |
3.36 m |
2.76 m |
3.36 m x 2.76 m |
|
Second Level |
Bedroom 4 |
3.36 m |
3.05 m |
3.36 m x 3.05 m |
|
Second Level |
Bathroom |
3.35 m |
1.85 m |
3.35 m x 1.85 m |
|
Ground Level |
Dining Room |
3.36 m |
2.76 m |
3.36 m x 2.76 m |
|
Ground Level |
Living Room |
4.57 m |
4.27 m |
4.57 m x 4.27 m |
|
Ground Level |
Family Room |
6.4 m |
3.05 m |
6.4 m x 3.05 m |
|
Ground Level |
Kitchen |
3.37 m |
2.14 m |
3.37 m x 2.14 m |
|
Ground Level |
Primary Bedroom |
3.66 m |
2.74 m |
3.66 m x 2.74 m |
|
Ground Level |
Laundry Room |
4.27 m |
1.84 m |
4.27 m x 1.84 m |
Utilities
https://www.realtor.ca/real-estate/28280653/4071-hwy-35-highway-kawartha-lakes-cameron-cameron

