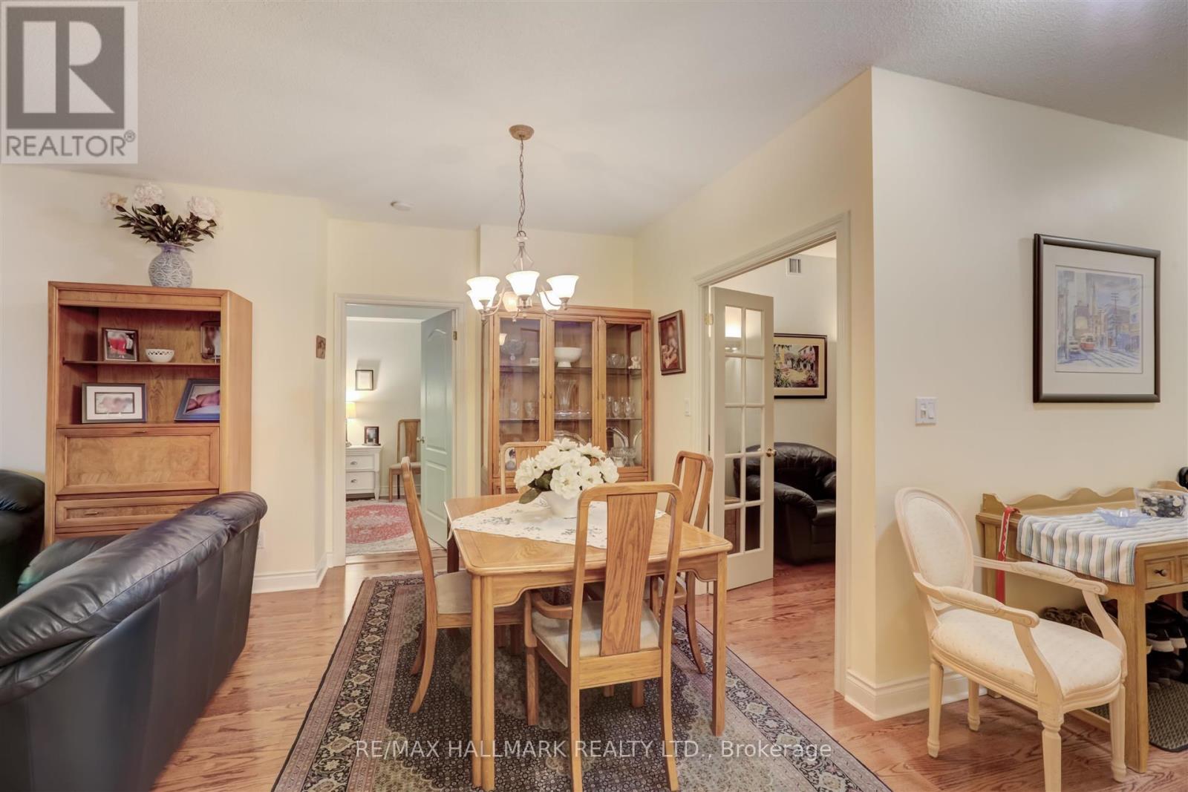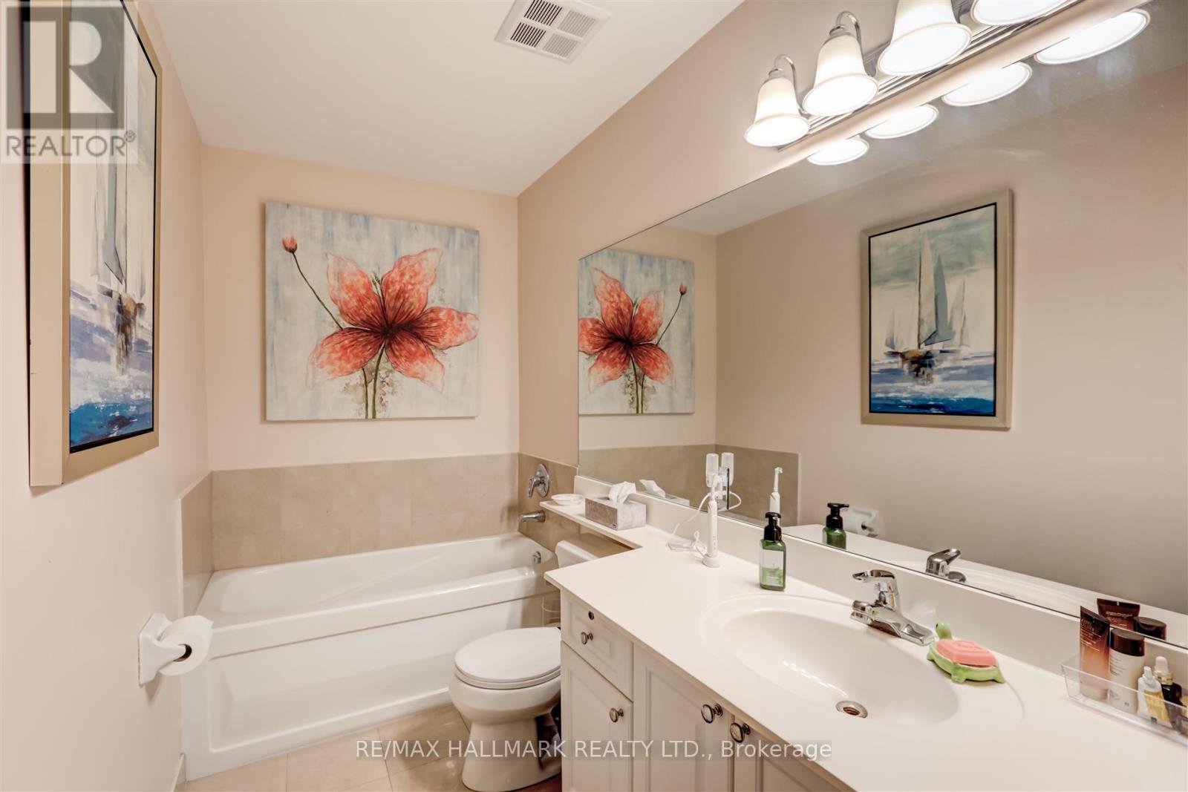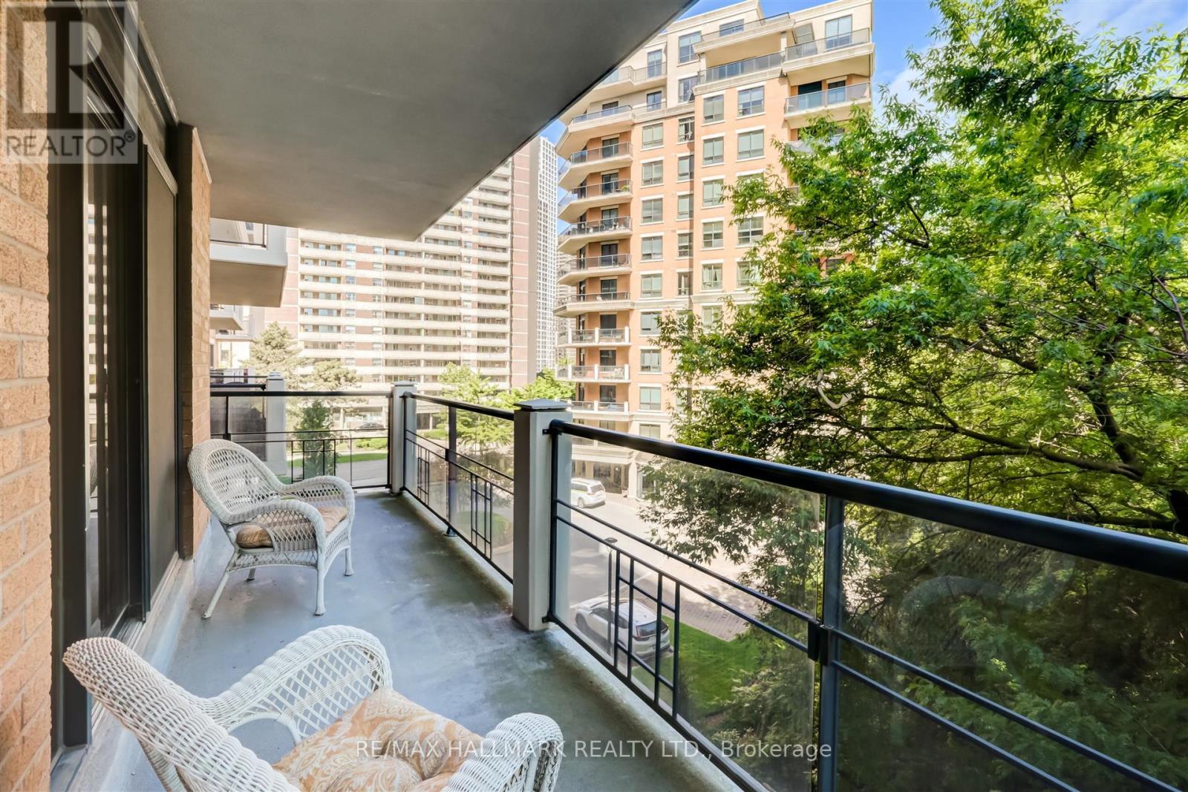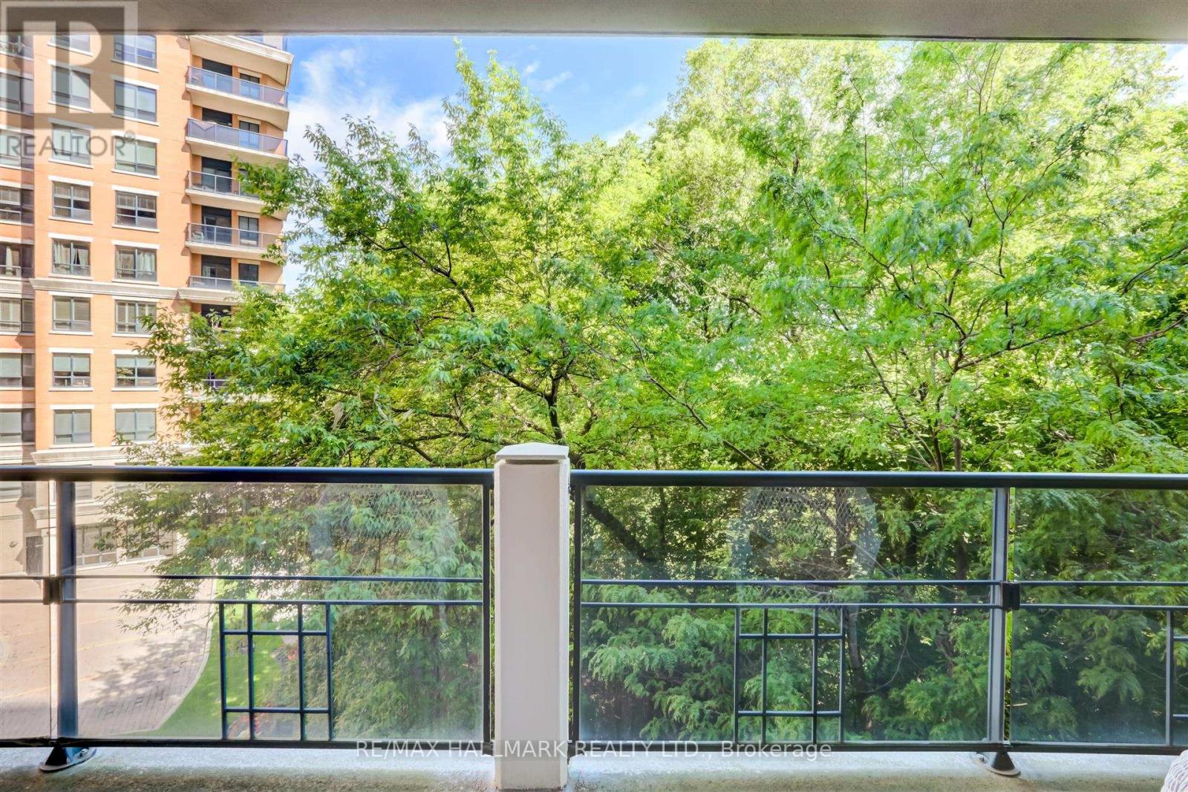289-597-1980
infolivingplus@gmail.com
407 - 2 Aberfoyle Crescent Toronto, Ontario M8X 2Z8
3 Bedroom
2 Bathroom
Indoor Pool
Central Air Conditioning
Forced Air
$999,999Maintenance, Heat, Electricity, Water, Insurance, Common Area Maintenance
$1,220.62 Monthly
Maintenance, Heat, Electricity, Water, Insurance, Common Area Maintenance
$1,220.62 Monthly1295 sq ft Split design spacious 2 bedroom, 2 bath plus den with 175 sq ft balcony over looking park view, primary bedroom with ensuite bath and walk in closet, living room with walk out to balcony, eat in kitchen, 24 hour concierge, pet friendly building with lovely amenities close to Islington subway, Sobeys urban fresh grocery store, shops and restaurants on Bloor St. **** EXTRAS **** Fridge, stove, microwave, built in dishwasher, washer and dryer, humidifier. All electric light fixtures and window coverings. All appliances are sold \"as is\". (id:50787)
Property Details
| MLS® Number | W8405384 |
| Property Type | Single Family |
| Community Name | Islington-City Centre West |
| Community Features | Pet Restrictions |
| Features | Balcony |
| Parking Space Total | 1 |
| Pool Type | Indoor Pool |
Building
| Bathroom Total | 2 |
| Bedrooms Above Ground | 2 |
| Bedrooms Below Ground | 1 |
| Bedrooms Total | 3 |
| Amenities | Exercise Centre, Recreation Centre, Canopy, Security/concierge |
| Appliances | Garage Door Opener Remote(s) |
| Cooling Type | Central Air Conditioning |
| Exterior Finish | Brick, Concrete |
| Flooring Type | Laminate, Cork |
| Foundation Type | Concrete |
| Heating Fuel | Natural Gas |
| Heating Type | Forced Air |
| Type | Apartment |
Parking
| Underground | |
| Inside Entry |
Land
| Acreage | No |
| Zoning Description | Residential |
Rooms
| Level | Type | Length | Width | Dimensions |
|---|---|---|---|---|
| Flat | Foyer | 3.48 m | 1.49 m | 3.48 m x 1.49 m |
| Flat | Kitchen | 4.9 m | 4.09 m | 4.9 m x 4.09 m |
| Flat | Dining Room | 2.59 m | 2.14 m | 2.59 m x 2.14 m |
| Flat | Living Room | 4.88 m | 3.81 m | 4.88 m x 3.81 m |
| Flat | Primary Bedroom | 4.3 m | 3.97 m | 4.3 m x 3.97 m |
| Flat | Bedroom 2 | 3.97 m | 3.78 m | 3.97 m x 3.78 m |
| Flat | Den | 3.4 m | 2.17 m | 3.4 m x 2.17 m |









































