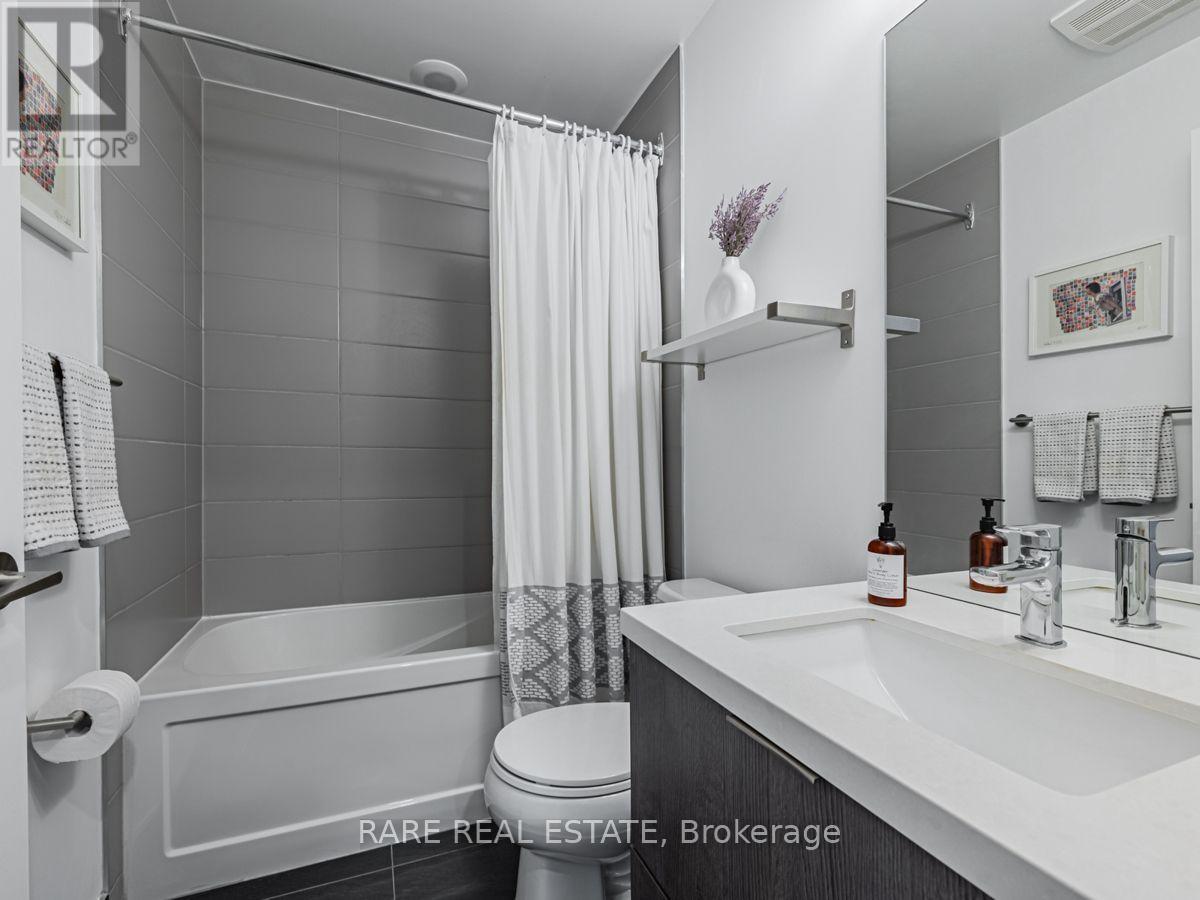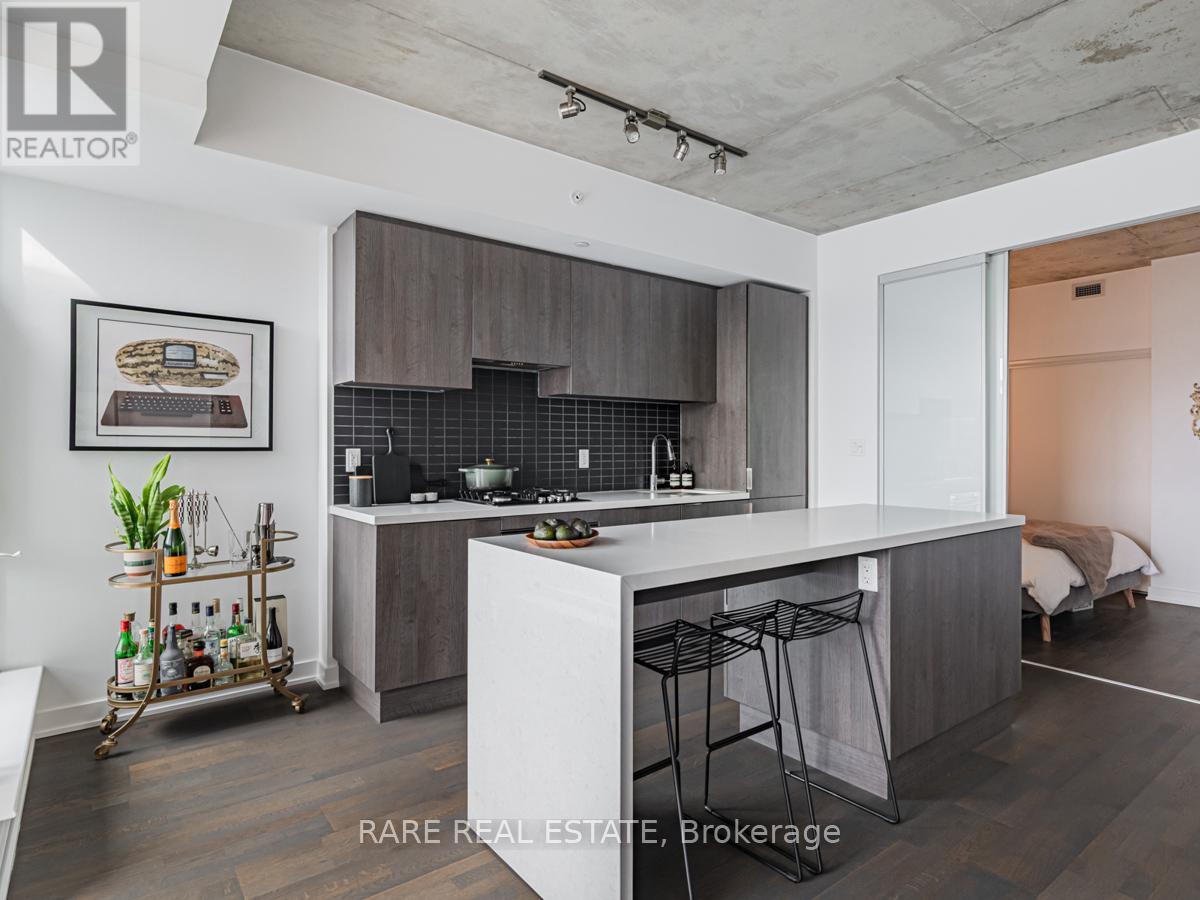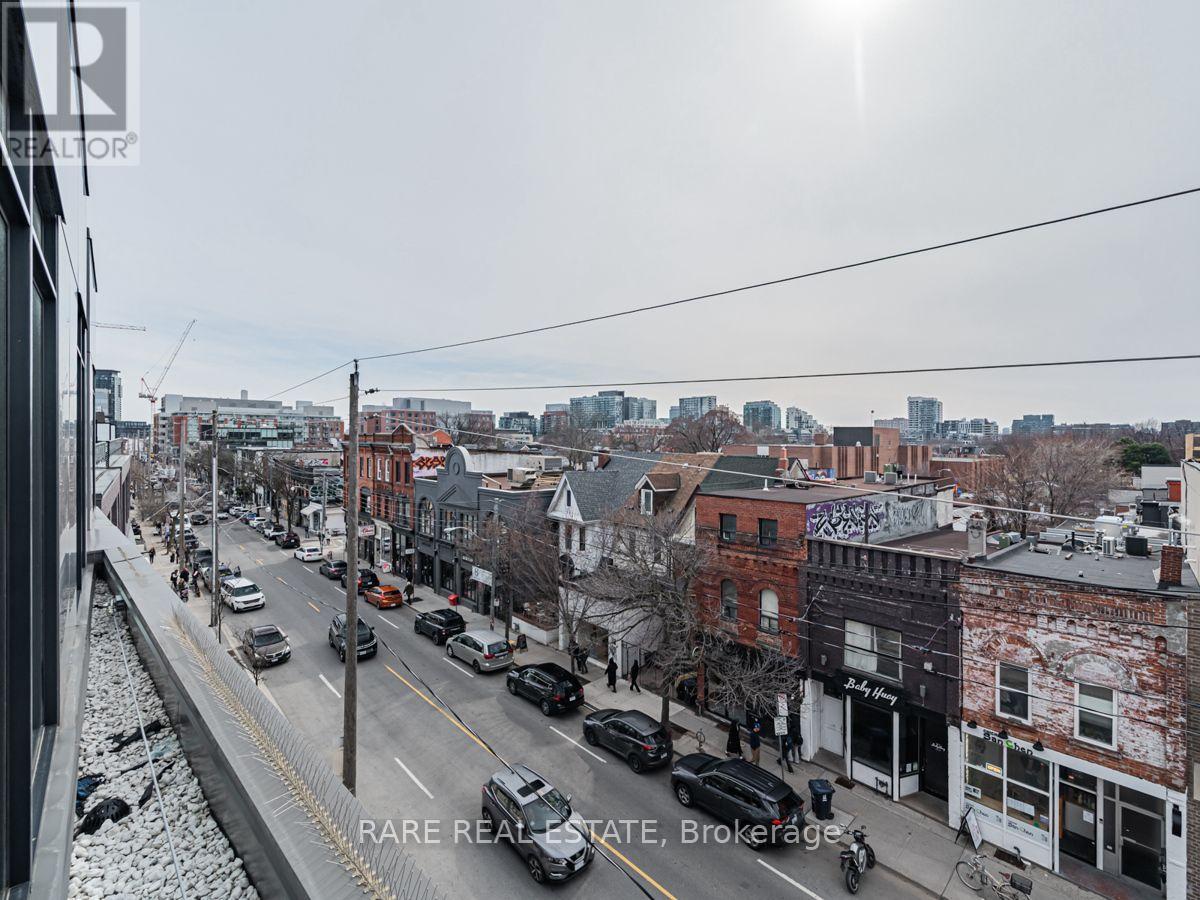289-597-1980
infolivingplus@gmail.com
407 - 109 Ossington Avenue Toronto (Trinity-Bellwoods), Ontario M6J 2Z2
2 Bedroom
1 Bathroom
700 - 799 sqft
Fireplace
Central Air Conditioning
Forced Air
$859,000Maintenance, Heat, Water, Common Area Maintenance, Insurance
$662.09 Monthly
Maintenance, Heat, Water, Common Area Maintenance, Insurance
$662.09 MonthlySophisticated Living at 109 Ossington! Step into refined urban living in this rare corner suite in the heart of Ossington Village. Previously owned by the architect of 109 OZ, this sun-filled immaculately maintained residence offers soaring 9-ft ceilings, custom built-ins, a sleek integrated desk and ample storage in the den. Enjoy a spacious private terrace with gas and water lines ideal for upscale outdoor entertaining. Just steps from the city's top restaurants, cafés, boutiques, Queen West and Trinity Bellwoods this is your opportunity to own a piece of one of Toronto's most sought-after neighbourhoods. (id:50787)
Property Details
| MLS® Number | C12097415 |
| Property Type | Single Family |
| Community Name | Trinity-Bellwoods |
| Community Features | Pets Not Allowed |
| Features | Balcony |
| Parking Space Total | 1 |
Building
| Bathroom Total | 1 |
| Bedrooms Above Ground | 1 |
| Bedrooms Below Ground | 1 |
| Bedrooms Total | 2 |
| Amenities | Storage - Locker |
| Appliances | Blinds, Cooktop, Hood Fan, Microwave, Oven |
| Cooling Type | Central Air Conditioning |
| Exterior Finish | Brick |
| Fireplace Present | Yes |
| Flooring Type | Hardwood |
| Heating Fuel | Natural Gas |
| Heating Type | Forced Air |
| Size Interior | 700 - 799 Sqft |
| Type | Apartment |
Parking
| Underground | |
| No Garage |
Land
| Acreage | No |
Rooms
| Level | Type | Length | Width | Dimensions |
|---|---|---|---|---|
| Main Level | Living Room | 3.4 m | 3.65 m | 3.4 m x 3.65 m |
| Main Level | Dining Room | 2.36 m | 4.31 m | 2.36 m x 4.31 m |
| Main Level | Kitchen | 2.43 m | 4.31 m | 2.43 m x 4.31 m |
| Main Level | Bedroom | 3.25 m | 2.74 m | 3.25 m x 2.74 m |
| Main Level | Den | 1.52 m | 2.74 m | 1.52 m x 2.74 m |




























