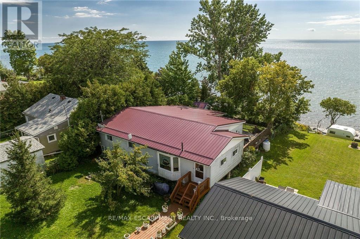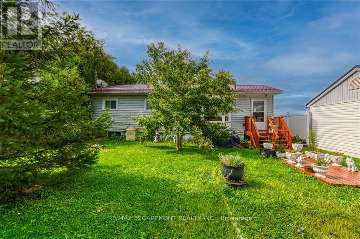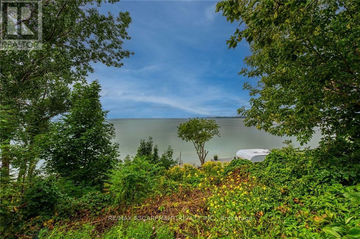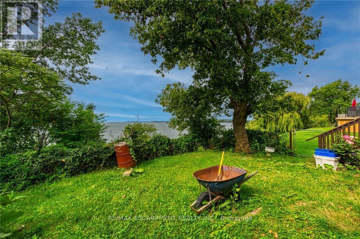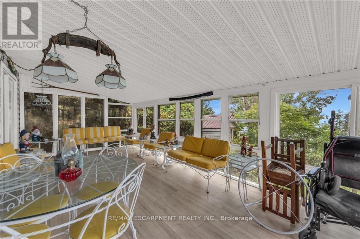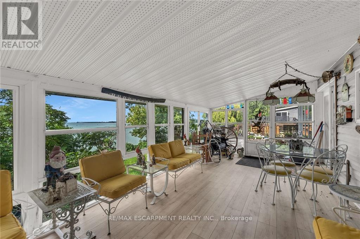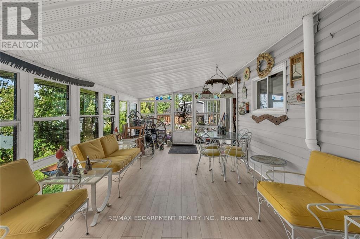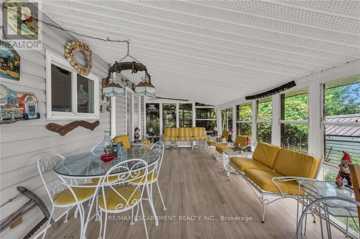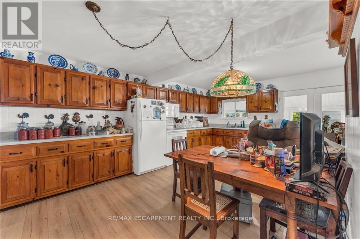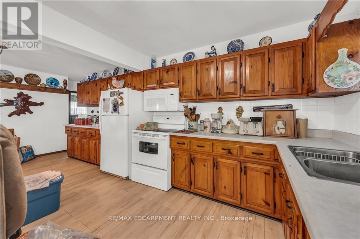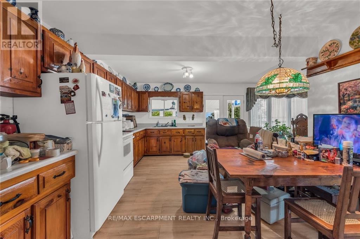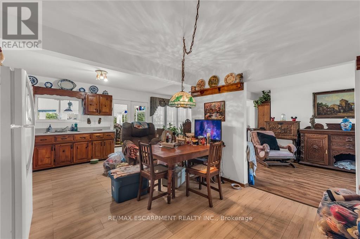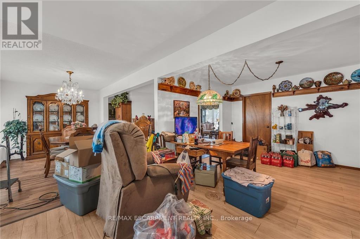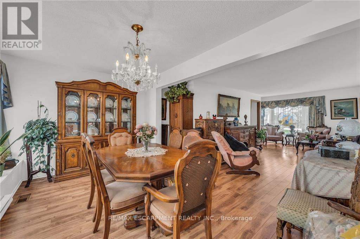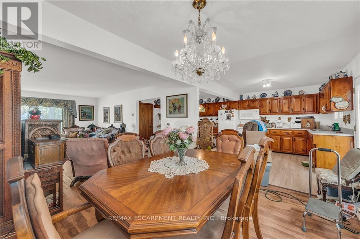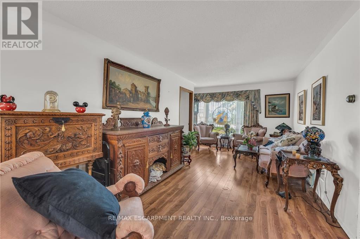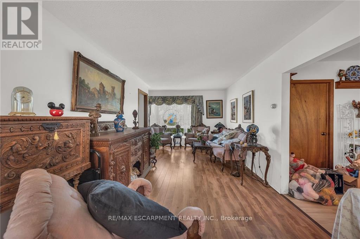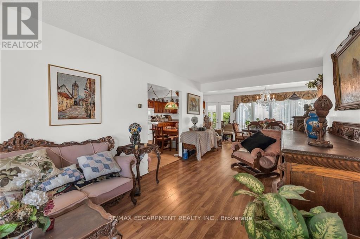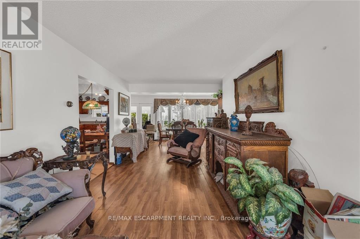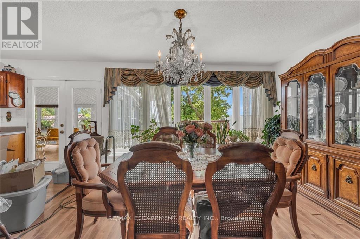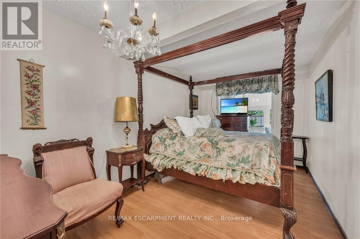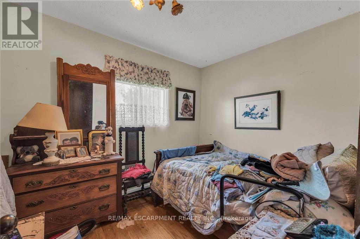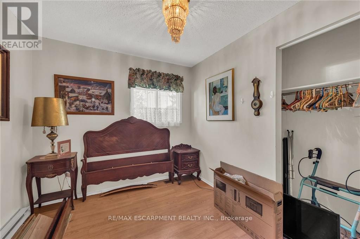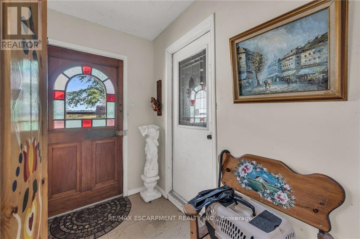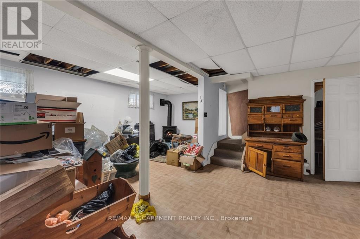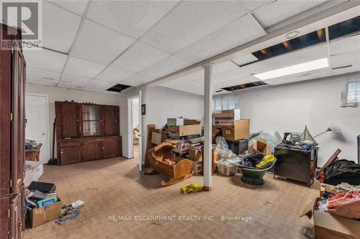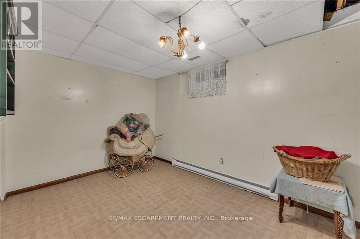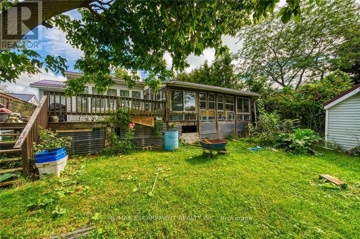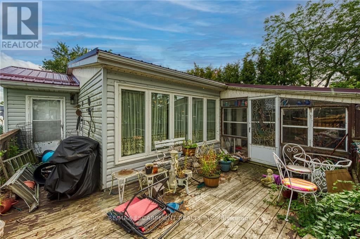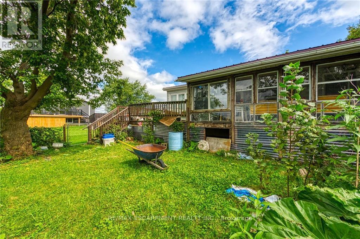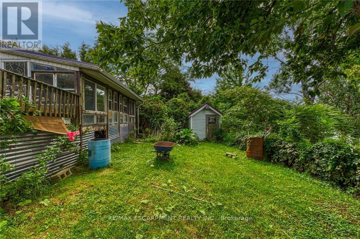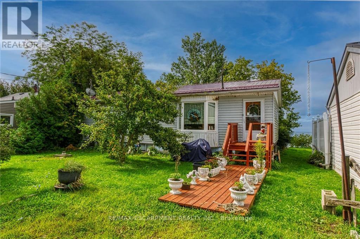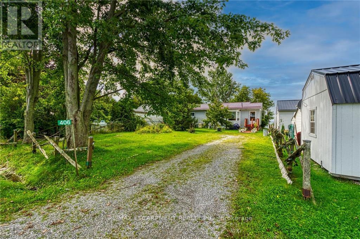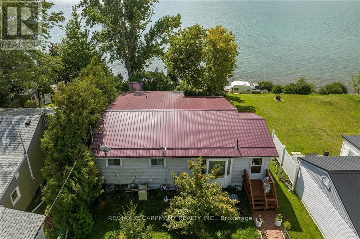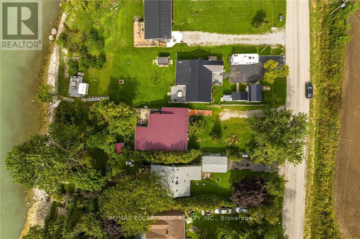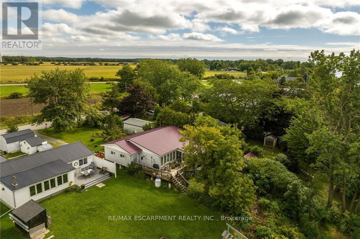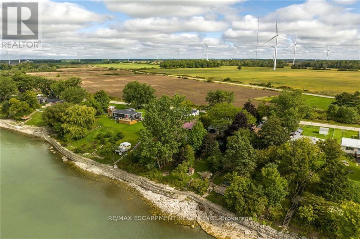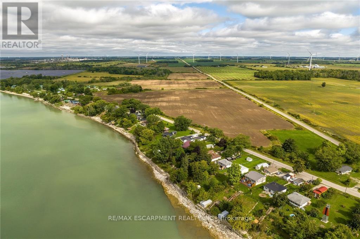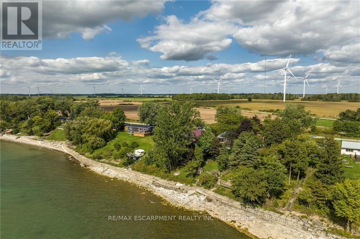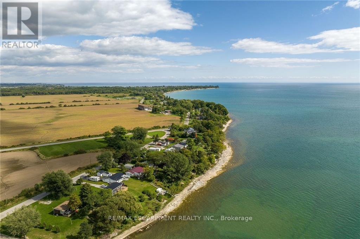2 Bedroom
2 Bathroom
Bungalow
Fireplace
Central Air Conditioning
Forced Air
$650,000
Lake Erie Waterfront Home or Cottage Retreat with gorgeous views situated on 50 waterfront lot with solid breakwall on desired South Coast Drive! Spacious interior layout offering over 2000 square feet (1246 sq ft - main floor) with 4 bedrooms, 2 bathrooms & sought after fully finished basement with kitchenette. Exterior upgrades include steel roof, vinyl sided exterior, 3 season sunroom, & shed. The open concept interior layout includes large eat in kitchen, formal dining room, MF living room with stunning water views, 3 pc MF bathroom, & 3 large MF bedrooms. The finished basement includes rec room, additional bedroom & 4 pc bathroom, laundry area, & storage. Rarely do homes with this square footage and a full basement come available in the price range. Ideal Cottage, Home, or Investment! (id:50787)
Property Details
|
MLS® Number
|
X8318798 |
|
Property Type
|
Single Family |
|
Community Name
|
Nanticoke |
|
Parking Space Total
|
2 |
|
View Type
|
Direct Water View |
Building
|
Bathroom Total
|
2 |
|
Bedrooms Above Ground
|
1 |
|
Bedrooms Below Ground
|
1 |
|
Bedrooms Total
|
2 |
|
Appliances
|
Furniture, Refrigerator, Stove |
|
Architectural Style
|
Bungalow |
|
Basement Development
|
Finished |
|
Basement Type
|
Full (finished) |
|
Construction Style Attachment
|
Detached |
|
Cooling Type
|
Central Air Conditioning |
|
Exterior Finish
|
Vinyl Siding |
|
Fireplace Present
|
Yes |
|
Foundation Type
|
Poured Concrete |
|
Heating Fuel
|
Propane |
|
Heating Type
|
Forced Air |
|
Stories Total
|
1 |
|
Type
|
House |
Land
|
Acreage
|
No |
|
Sewer
|
Holding Tank |
|
Size Irregular
|
50 X 93 Ft |
|
Size Total Text
|
50 X 93 Ft|under 1/2 Acre |
Rooms
| Level |
Type |
Length |
Width |
Dimensions |
|
Basement |
Bathroom |
2.74 m |
3.2 m |
2.74 m x 3.2 m |
|
Basement |
Kitchen |
2.82 m |
2.74 m |
2.82 m x 2.74 m |
|
Basement |
Recreational, Games Room |
5.79 m |
5.99 m |
5.79 m x 5.99 m |
|
Basement |
Bedroom 4 |
2.67 m |
4.22 m |
2.67 m x 4.22 m |
|
Main Level |
Kitchen |
6.22 m |
3.61 m |
6.22 m x 3.61 m |
|
Main Level |
Living Room |
3.05 m |
6.27 m |
3.05 m x 6.27 m |
|
Main Level |
Dining Room |
3.05 m |
4.24 m |
3.05 m x 4.24 m |
|
Main Level |
Bedroom |
4.01 m |
2.54 m |
4.01 m x 2.54 m |
|
Main Level |
Bedroom 2 |
2.64 m |
4.75 m |
2.64 m x 4.75 m |
|
Main Level |
Bathroom |
1.7 m |
1.93 m |
1.7 m x 1.93 m |
|
Main Level |
Bedroom 3 |
2.44 m |
3 m |
2.44 m x 3 m |
|
Main Level |
Sunroom |
3.12 m |
6.71 m |
3.12 m x 6.71 m |
https://www.realtor.ca/real-estate/26865637/406-south-coast-drive-haldimand-nanticoke

