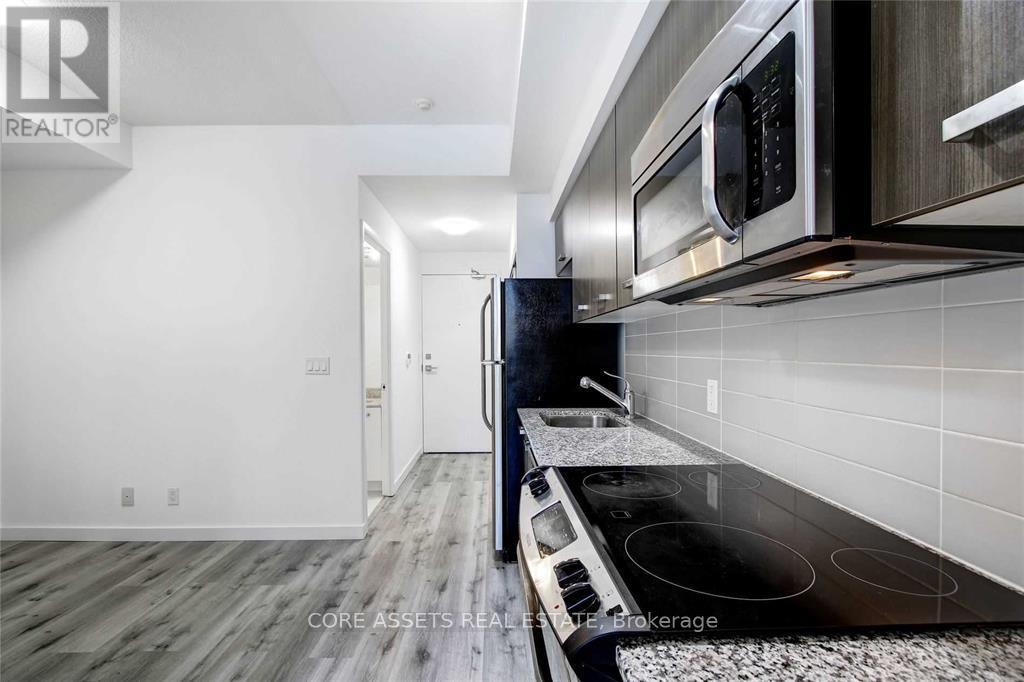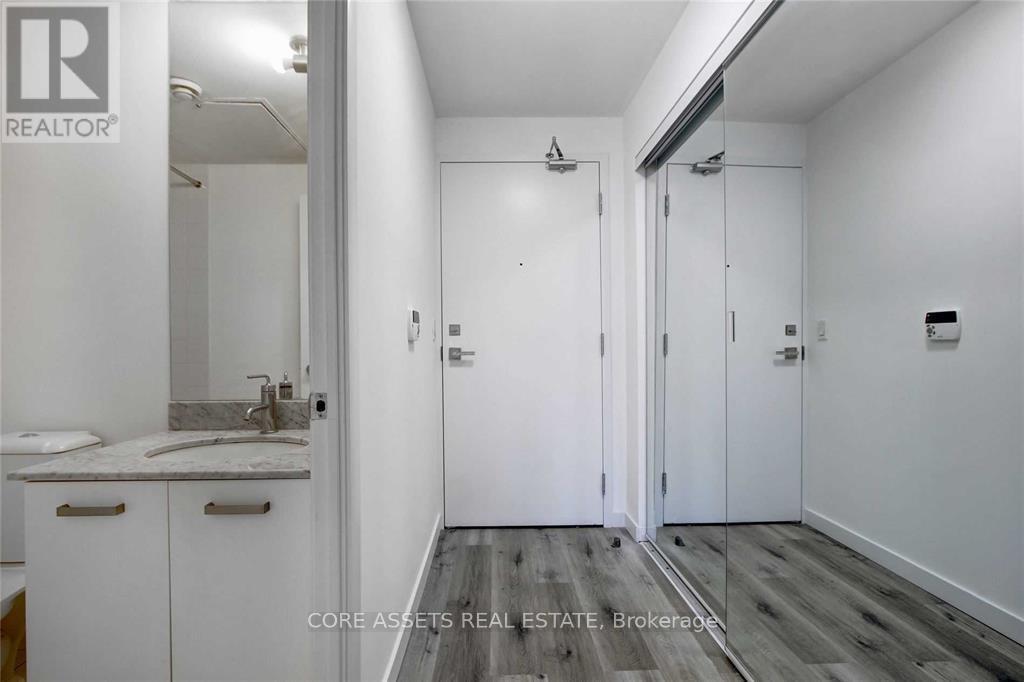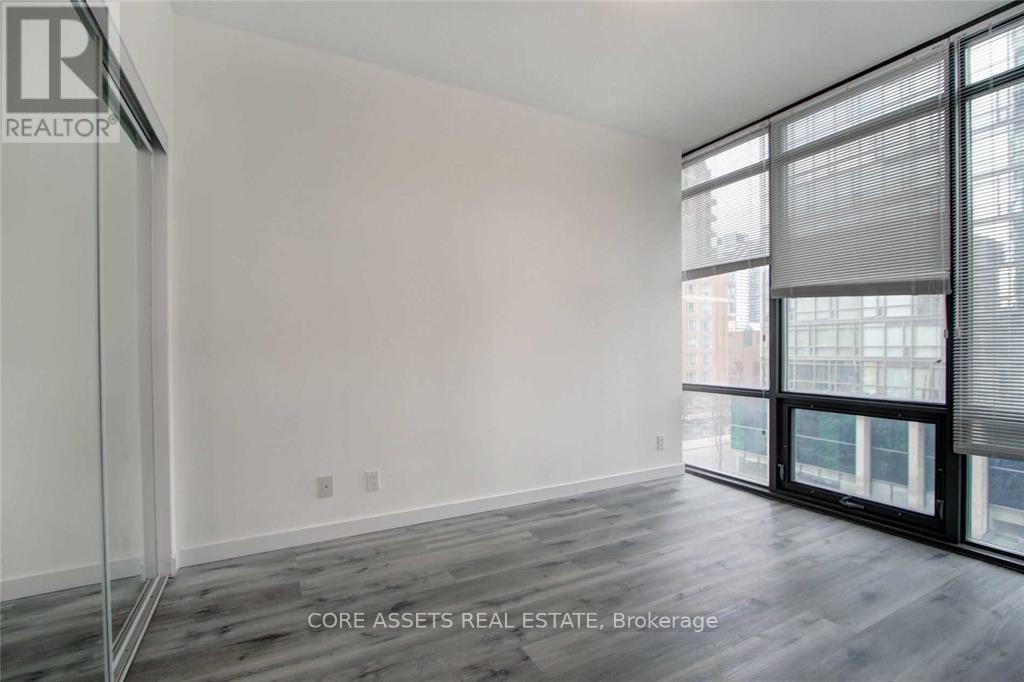2 Bedroom
1 Bathroom
Outdoor Pool
Central Air Conditioning
Forced Air
$2,550 Monthly
Discover your dream urban lifestyle at Burano on Bay! This chic 1-bedroom + den condo at 832 Bay Street is perfectly tailored for young professionals and students seeking a blend of style and convenience. Step into a sunlit space with floor-to-ceiling windows offering stunning east-facing views. The open-concept layout features a sleek kitchen with granite countertops, stainless steel appliances, and modern finishes that inspire your inner chef. Whether you're working from home in the versatile den or relaxing in your cozy bedroom with ample closet space, this unit offers a harmonious balance of function and flair. Enjoy amenities like a rooftop deck, outdoor pool, gym, and more. With College Station and UofT just steps away, your commute and social life are all sorted. Surrounded by trendy restaurants, cafes, and parks, this location is ideal for those who crave the energy of the city. Hate to wait? Skip the elevator and take the stairs up a few floors home. Active and convenient! **** EXTRAS **** Building amenities include a concierge, gym, outdoor pool, party room, rooftop deck, and visitor parking. Located steps from UofT, TMU, hospitals, parks, and public transit, this condo offers the ultimate urban lifestyle. (id:50787)
Property Details
|
MLS® Number
|
C9310483 |
|
Property Type
|
Single Family |
|
Neigbourhood
|
Yorkville |
|
Community Name
|
Bay Street Corridor |
|
Amenities Near By
|
Hospital, Park, Public Transit |
|
Community Features
|
Pet Restrictions, Community Centre |
|
Features
|
Balcony |
|
Pool Type
|
Outdoor Pool |
|
View Type
|
City View |
Building
|
Bathroom Total
|
1 |
|
Bedrooms Above Ground
|
1 |
|
Bedrooms Below Ground
|
1 |
|
Bedrooms Total
|
2 |
|
Amenities
|
Security/concierge, Exercise Centre, Party Room, Visitor Parking |
|
Appliances
|
Range, Oven - Built-in, Dishwasher, Dryer, Microwave, Refrigerator, Stove, Washer, Window Coverings |
|
Cooling Type
|
Central Air Conditioning |
|
Exterior Finish
|
Concrete, Steel |
|
Flooring Type
|
Laminate |
|
Heating Fuel
|
Natural Gas |
|
Heating Type
|
Forced Air |
|
Type
|
Apartment |
Land
|
Acreage
|
No |
|
Land Amenities
|
Hospital, Park, Public Transit |
Rooms
| Level |
Type |
Length |
Width |
Dimensions |
|
Ground Level |
Living Room |
4.34 m |
4.27 m |
4.34 m x 4.27 m |
|
Ground Level |
Dining Room |
4.34 m |
4.27 m |
4.34 m x 4.27 m |
|
Ground Level |
Kitchen |
3.35 m |
1.82 m |
3.35 m x 1.82 m |
|
Ground Level |
Primary Bedroom |
3.35 m |
2.74 m |
3.35 m x 2.74 m |
|
Ground Level |
Den |
2.44 m |
2.34 m |
2.44 m x 2.34 m |
https://www.realtor.ca/real-estate/27393239/406-832-bay-street-toronto-bay-street-corridor-bay-street-corridor























