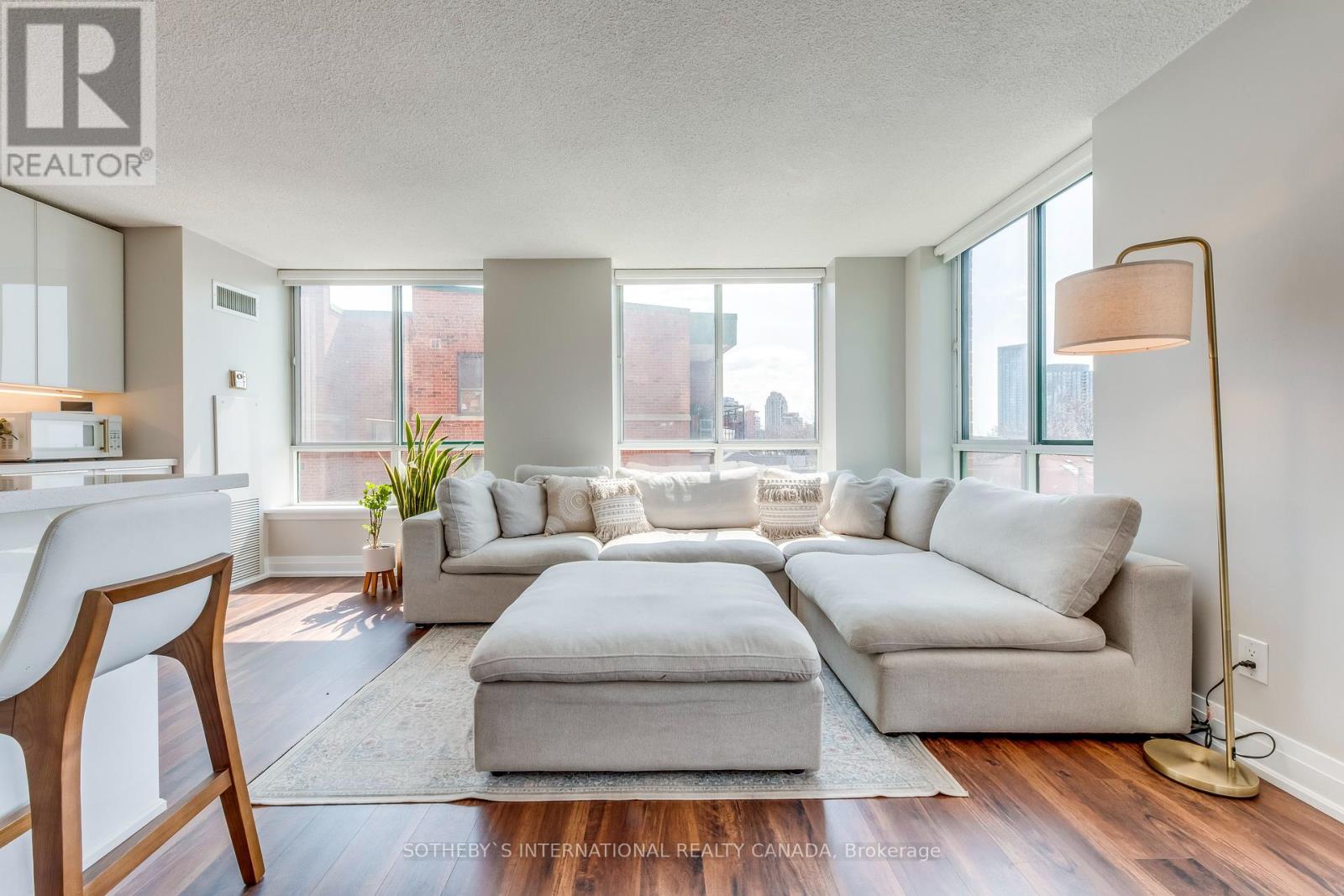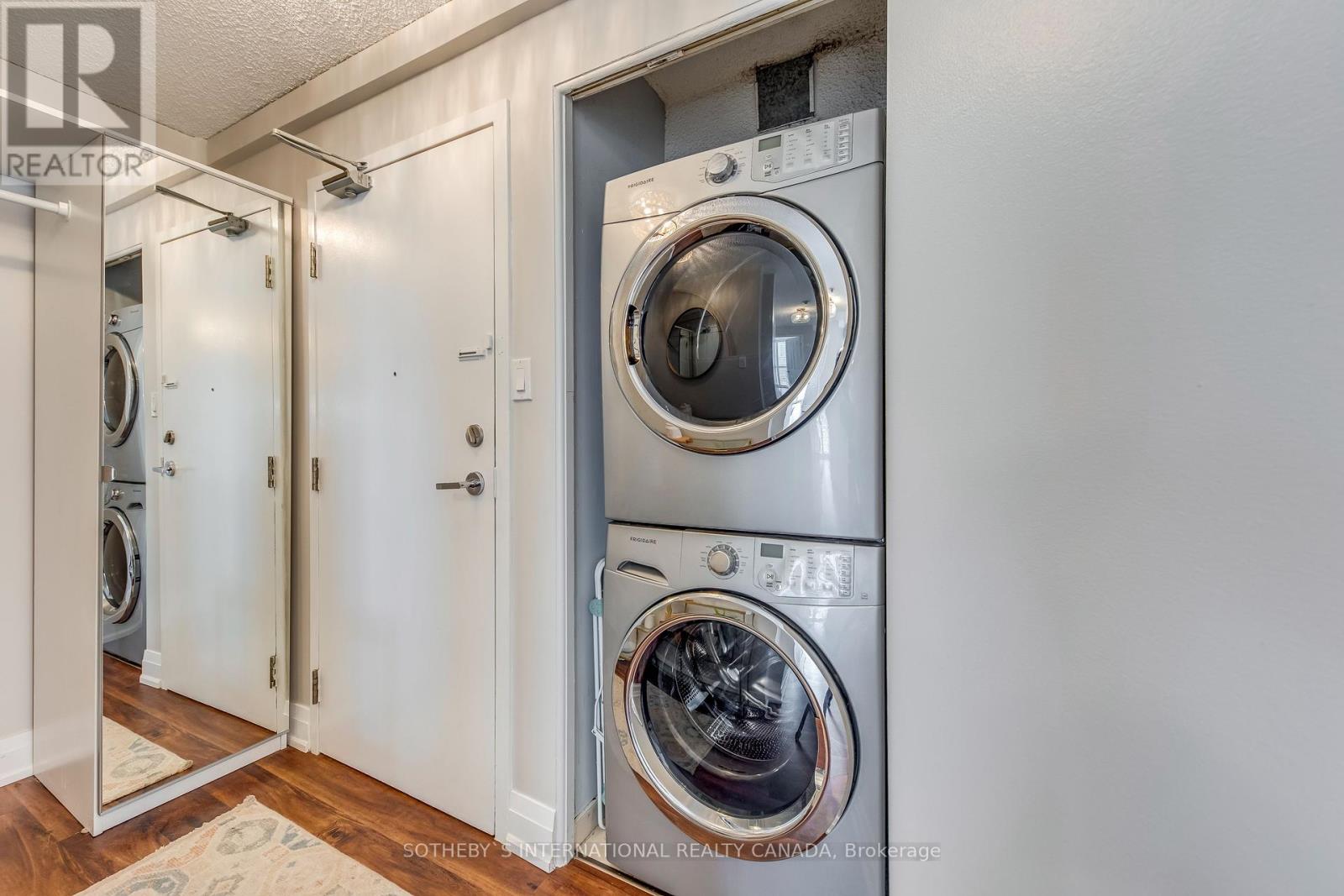406 - 801 King Street W Toronto (Niagara), Ontario M5V 3C9
$849,000Maintenance, Common Area Maintenance, Insurance, Parking, Heat, Electricity, Water
$1,155.45 Monthly
Maintenance, Common Area Maintenance, Insurance, Parking, Heat, Electricity, Water
$1,155.45 MonthlyWelcome to City Sphere condominium, located in the highly sought-after King West neighbourhood. This bright and modern 2+1 bedroom, 2 bathroom unit has 997 sq.ft of living space as per MPAC. This large corner unit features expansive windows offering 180 degrees of southwest exposure, incredible city skyline views, and abundant sunlight that fills every room. The large and airy kitchen, with stainless steel appliances, has a generous sized centre island that can comfortably seat 4. The spacious open concept living & dining area allows for an oversized couch. Convenience of 3 electric blinds in the living room. The den area offers space for a 4 seater table and sitting nook, or could be used as a home office. The primary bedroom is a private oasis featuring a large window with California shutters, a walk-in closet, and a spa-like 4 piece en-suite with a linen closet. The second bedroom has floor to ceiling closet storage and black out blinds. Recently updated LVT flooring (2024). The building has amazing amenities including a gym, dry & wet saunas, rooftop deck with comfortable sectional seating and even a tennis court! Steps away from Liberty Village, and a long vein of amazing parks and greenery that go from the waterfront up to Trinity Bellwoods! Enjoy many nearby restaurants, cafes & all the nightlife that this neighbourhood has to offer. Easy access to public transit. Short drive to highway and GO Station. (id:50787)
Property Details
| MLS® Number | C12102883 |
| Property Type | Single Family |
| Community Name | Niagara |
| Amenities Near By | Public Transit, Park, Schools |
| Community Features | Pet Restrictions |
| Parking Space Total | 1 |
| Structure | Tennis Court |
Building
| Bathroom Total | 2 |
| Bedrooms Above Ground | 2 |
| Bedrooms Below Ground | 1 |
| Bedrooms Total | 3 |
| Amenities | Exercise Centre, Sauna, Visitor Parking, Security/concierge |
| Appliances | Dishwasher, Dryer, Hood Fan, Stove, Washer, Window Coverings, Refrigerator |
| Cooling Type | Central Air Conditioning |
| Exterior Finish | Brick |
| Heating Fuel | Natural Gas |
| Heating Type | Forced Air |
| Size Interior | 900 - 999 Sqft |
| Type | Apartment |
Parking
| Underground | |
| Garage |
Land
| Acreage | No |
| Land Amenities | Public Transit, Park, Schools |
Rooms
| Level | Type | Length | Width | Dimensions |
|---|---|---|---|---|
| Main Level | Living Room | 5.31 m | 2.97 m | 5.31 m x 2.97 m |
| Main Level | Kitchen | 5.31 m | 2.49 m | 5.31 m x 2.49 m |
| Main Level | Primary Bedroom | 3.15 m | 3.56 m | 3.15 m x 3.56 m |
| Main Level | Bedroom 2 | 3.71 m | 2.72 m | 3.71 m x 2.72 m |
| Main Level | Den | 2.9 m | 2.46 m | 2.9 m x 2.46 m |
https://www.realtor.ca/real-estate/28212494/406-801-king-street-w-toronto-niagara-niagara







































