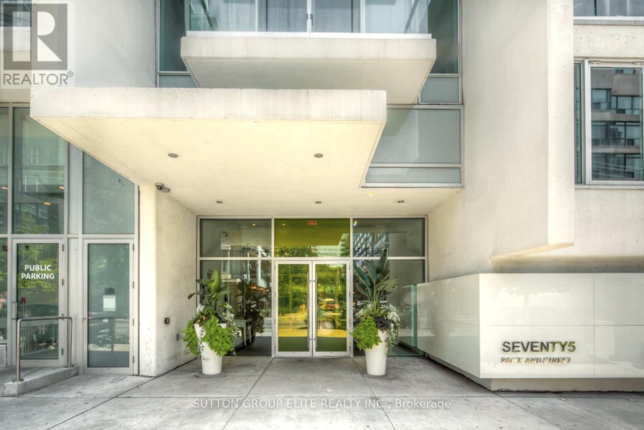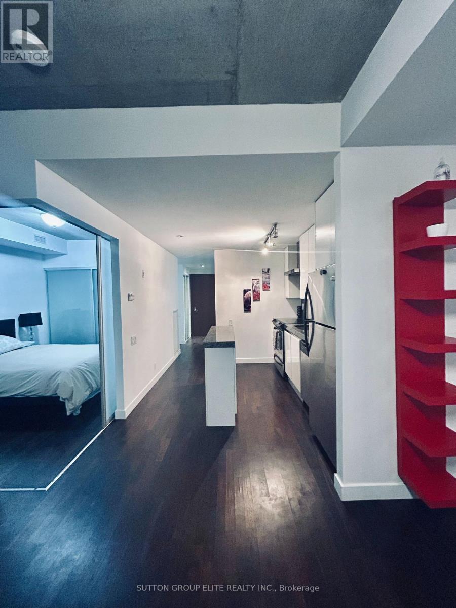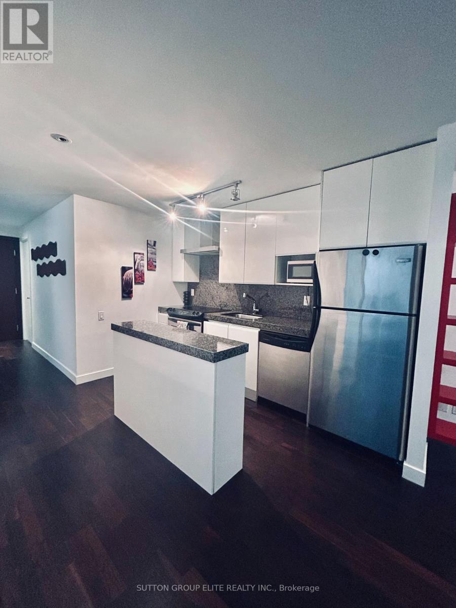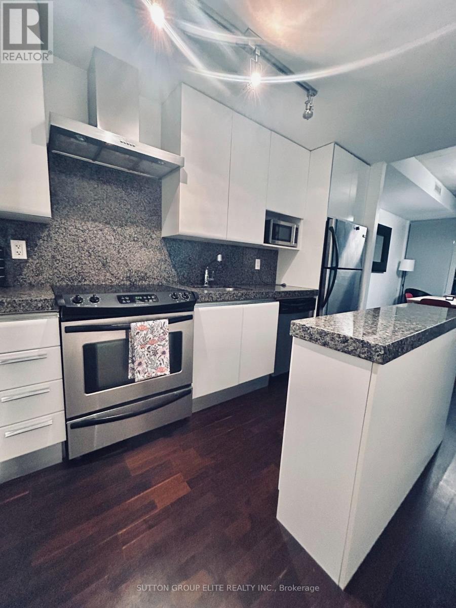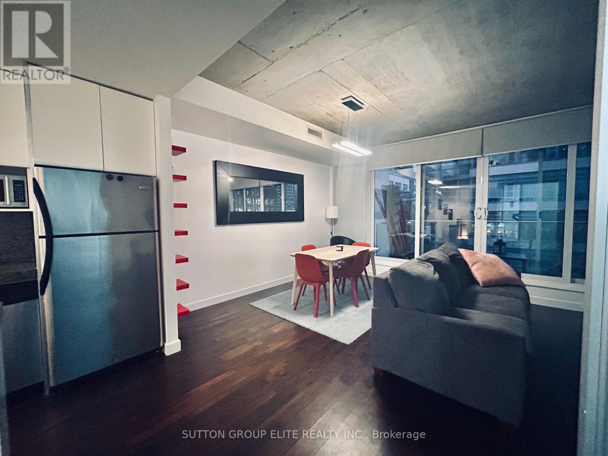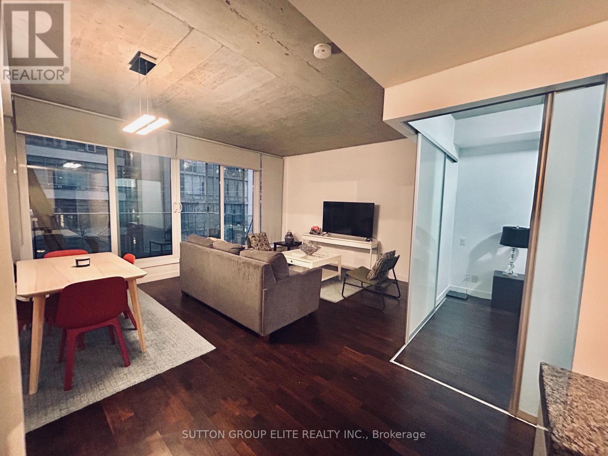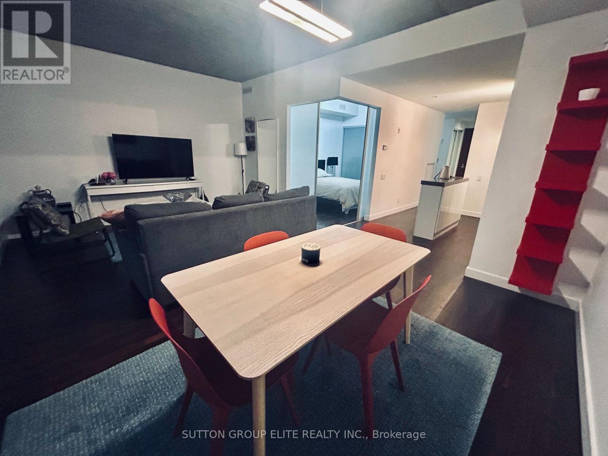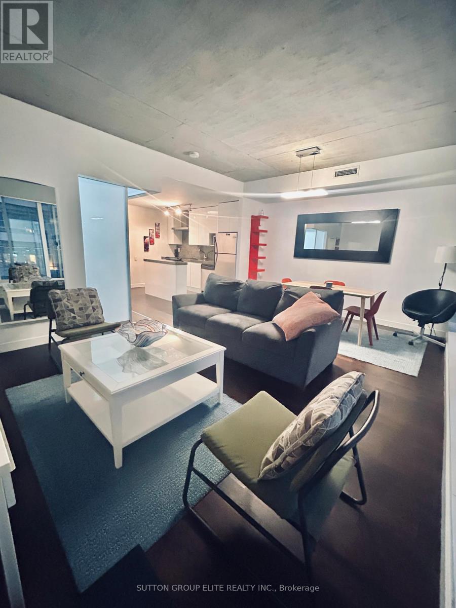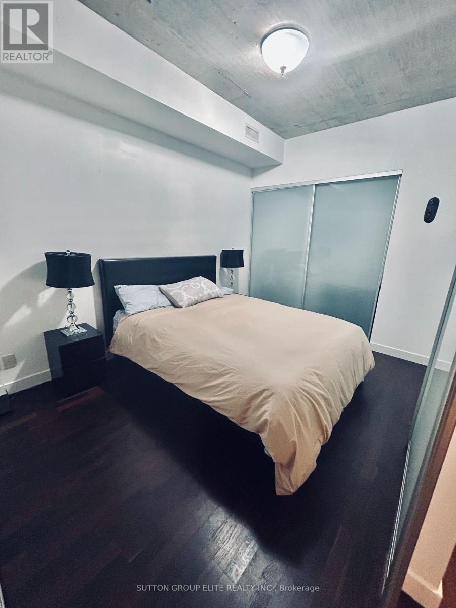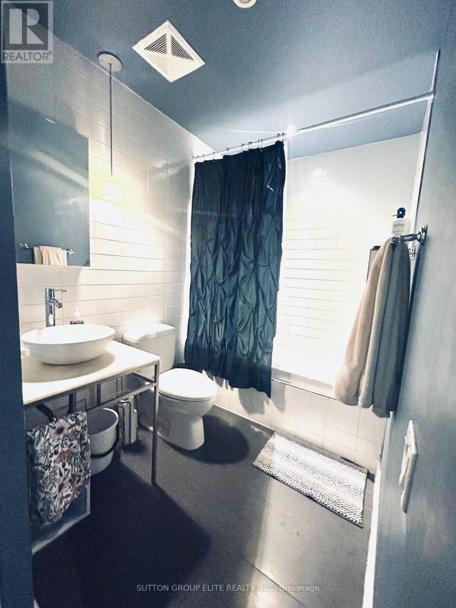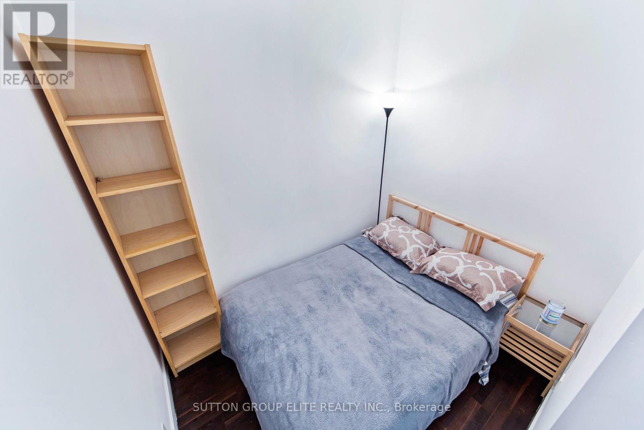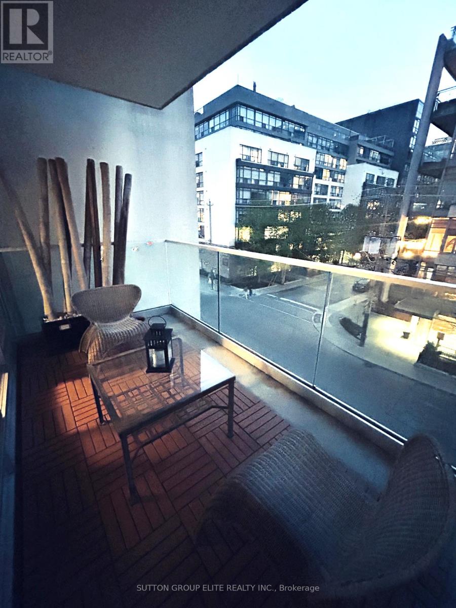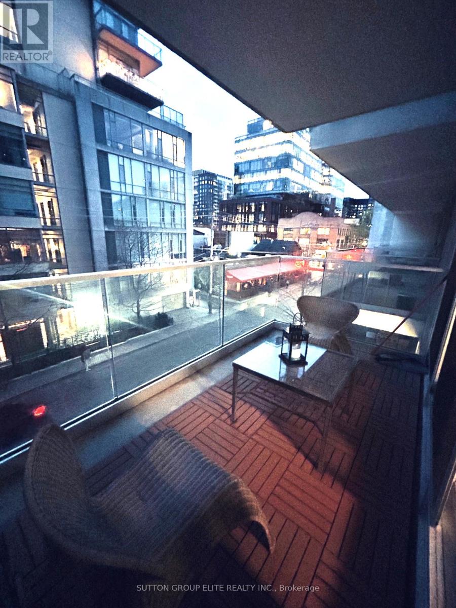2 Bedroom
1 Bathroom
700 - 799 sqft
Loft
Central Air Conditioning
Forced Air
$3,150 Monthly
Chic One Bedroom+Den Loft W/Parking & Locker Located In The Heart Of King West! Open Concept Layout W/Engineered Hardwood Floors,9Ft Exposed Concrete Ceilings. Upgraded Kitchen, S/S Appliances, Upper Cabinets, Center Island W/Granite Counter Tops. Bedroom W/Frosted Glass C Living Doors. Spacious Den Could Be Used As Office. Enjoy The Afternoon Sun From The Oversized Balcony. Steps To Endless Line-Up Of Fashionable Bars, Clubs,& Fine Dining Restaurants. (id:50787)
Property Details
|
MLS® Number
|
C12132021 |
|
Property Type
|
Single Family |
|
Community Name
|
Waterfront Communities C1 |
|
Amenities Near By
|
Park, Public Transit |
|
Community Features
|
Pet Restrictions |
|
Features
|
Balcony, Carpet Free |
|
Parking Space Total
|
1 |
Building
|
Bathroom Total
|
1 |
|
Bedrooms Above Ground
|
1 |
|
Bedrooms Below Ground
|
1 |
|
Bedrooms Total
|
2 |
|
Amenities
|
Security/concierge, Exercise Centre, Visitor Parking, Recreation Centre, Storage - Locker |
|
Appliances
|
Garage Door Opener Remote(s), Dishwasher, Dryer, Freezer, Range, Stove, Washer, Refrigerator |
|
Architectural Style
|
Loft |
|
Cooling Type
|
Central Air Conditioning |
|
Exterior Finish
|
Concrete |
|
Flooring Type
|
Hardwood, Tile |
|
Heating Fuel
|
Natural Gas |
|
Heating Type
|
Forced Air |
|
Size Interior
|
700 - 799 Sqft |
|
Type
|
Apartment |
Parking
Land
|
Acreage
|
No |
|
Land Amenities
|
Park, Public Transit |
Rooms
| Level |
Type |
Length |
Width |
Dimensions |
|
Main Level |
Living Room |
5.79 m |
4.08 m |
5.79 m x 4.08 m |
|
Main Level |
Dining Room |
5.79 m |
4.08 m |
5.79 m x 4.08 m |
|
Main Level |
Kitchen |
3.5 m |
2.84 m |
3.5 m x 2.84 m |
|
Main Level |
Primary Bedroom |
3.66 m |
2.74 m |
3.66 m x 2.74 m |
|
Main Level |
Den |
2.44 m |
3.55 m |
2.44 m x 3.55 m |
|
Main Level |
Bathroom |
|
|
Measurements not available |
https://www.realtor.ca/real-estate/28276705/406-75-portland-street-toronto-waterfront-communities-waterfront-communities-c1

