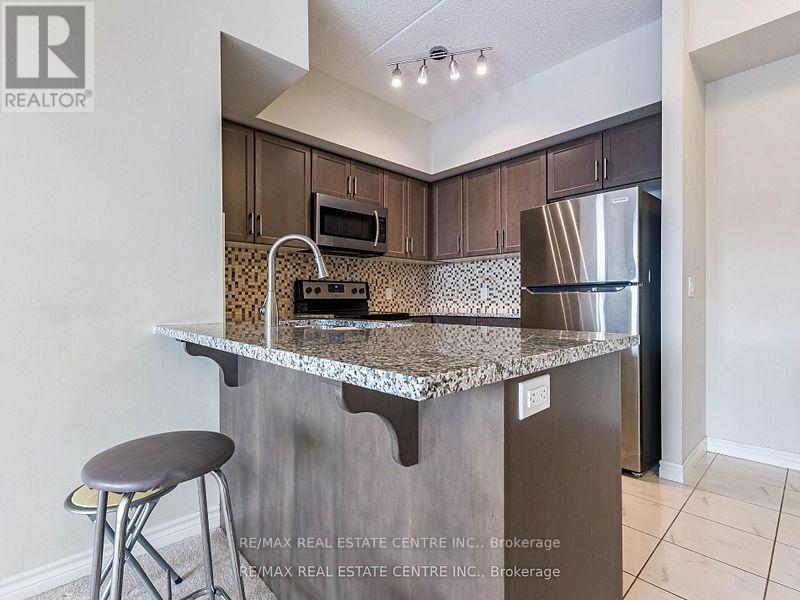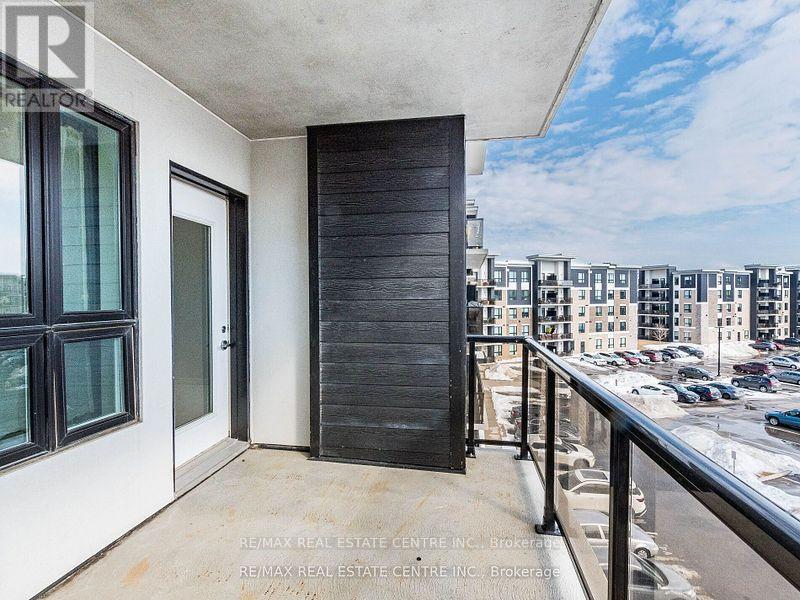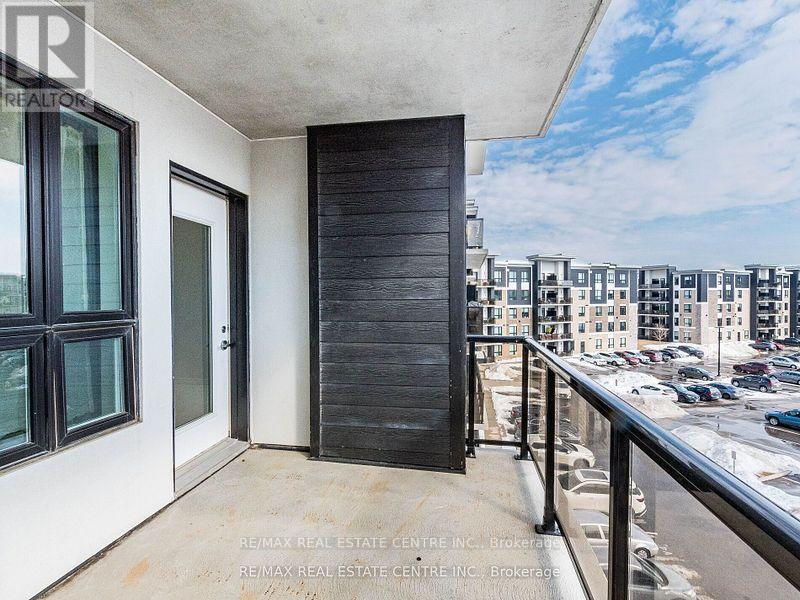289-597-1980
infolivingplus@gmail.com
406 - 630 Sauve Street Milton (Be Beaty), Ontario L9T 9A6
2 Bedroom
2 Bathroom
800 - 899 sqft
Central Air Conditioning
Forced Air
$2,500 Monthly
>> Carpet will be replaced to New Laminate flooring before May 5, 2025>>> Modern Layout, Open Concept, 9 ft. Ceiling. Very Functional Layout with 2 Split Bedrooms + 2 Baths, Large Balcony, South facing. Well Designed Large kitchen with Quartz Countertop, Backsplash, Stainless Steel Appliances & Breakfast Bar. Minutes To Go Train, Conveniently Located Close To School, Park, Hwy 407/401 ** One parking & One storage locker included ** Tenant pays utilities. (id:50787)
Property Details
| MLS® Number | W12068356 |
| Property Type | Single Family |
| Community Name | 1023 - BE Beaty |
| Amenities Near By | Schools, Public Transit, Hospital |
| Community Features | Pet Restrictions |
| Features | Ravine, Balcony |
| Parking Space Total | 1 |
Building
| Bathroom Total | 2 |
| Bedrooms Above Ground | 2 |
| Bedrooms Total | 2 |
| Amenities | Exercise Centre, Party Room, Visitor Parking, Storage - Locker |
| Appliances | Dishwasher, Dryer, Microwave, Stove, Washer, Window Coverings, Refrigerator |
| Cooling Type | Central Air Conditioning |
| Exterior Finish | Concrete |
| Flooring Type | Carpeted, Ceramic |
| Heating Fuel | Natural Gas |
| Heating Type | Forced Air |
| Size Interior | 800 - 899 Sqft |
| Type | Apartment |
Parking
| Underground | |
| No Garage |
Land
| Acreage | No |
| Land Amenities | Schools, Public Transit, Hospital |
Rooms
| Level | Type | Length | Width | Dimensions |
|---|---|---|---|---|
| Flat | Living Room | 3.09 m | 4.61 m | 3.09 m x 4.61 m |
| Flat | Dining Room | 3.09 m | 4.61 m | 3.09 m x 4.61 m |
| Flat | Kitchen | 2.7 m | 2.7 m | 2.7 m x 2.7 m |
| Flat | Primary Bedroom | 3.9 m | 2.74 m | 3.9 m x 2.74 m |
| Flat | Bedroom 2 | 3.3 m | 2.55 m | 3.3 m x 2.55 m |
https://www.realtor.ca/real-estate/28135103/406-630-sauve-street-milton-be-beaty-1023-be-beaty






































