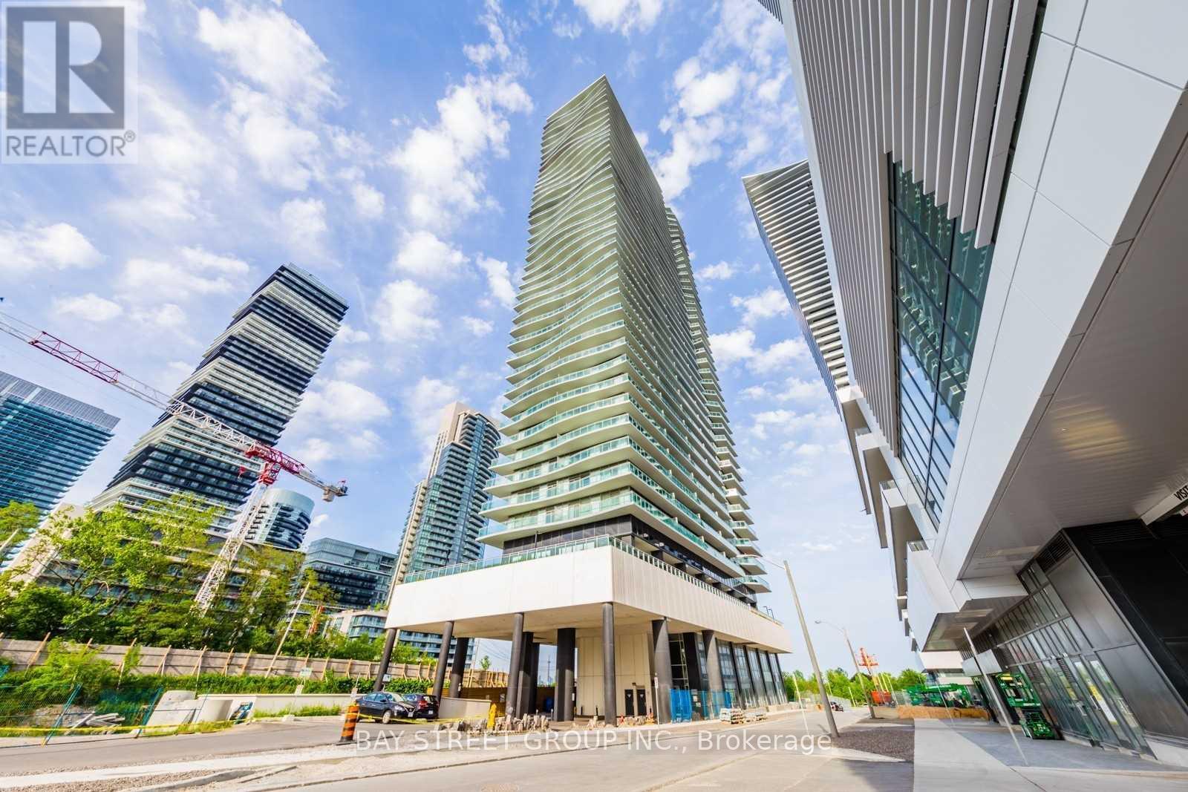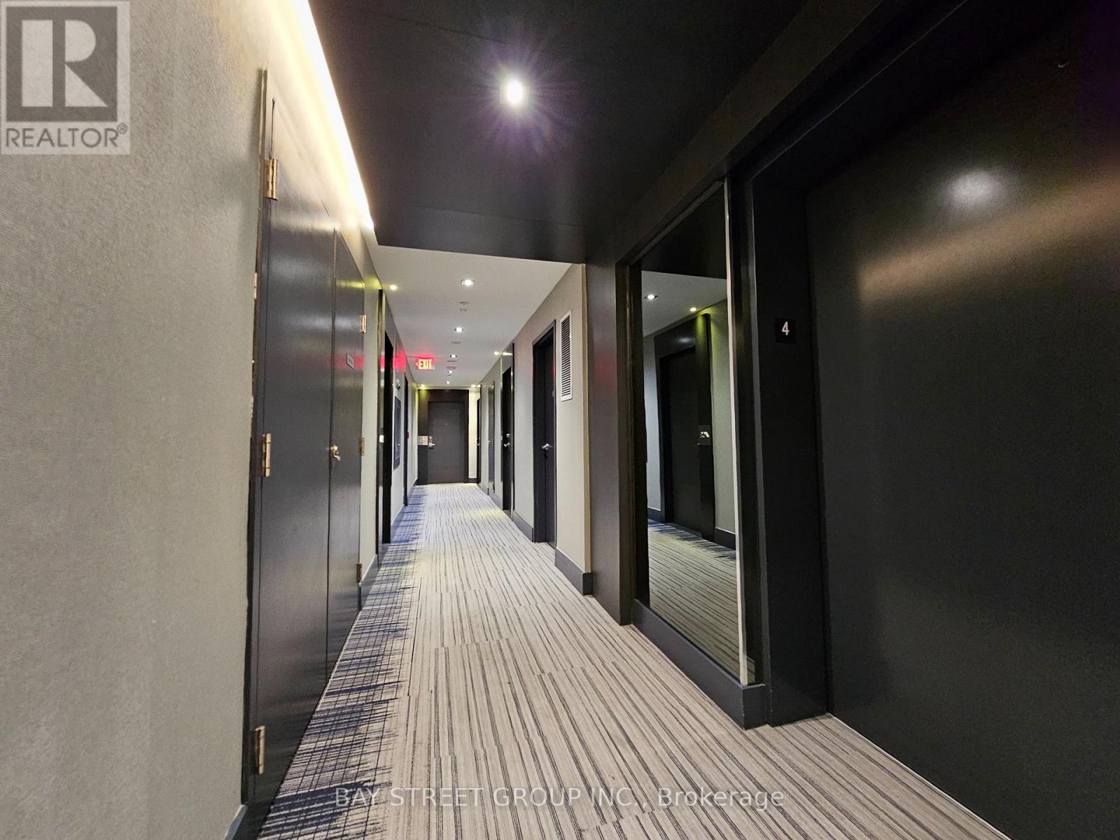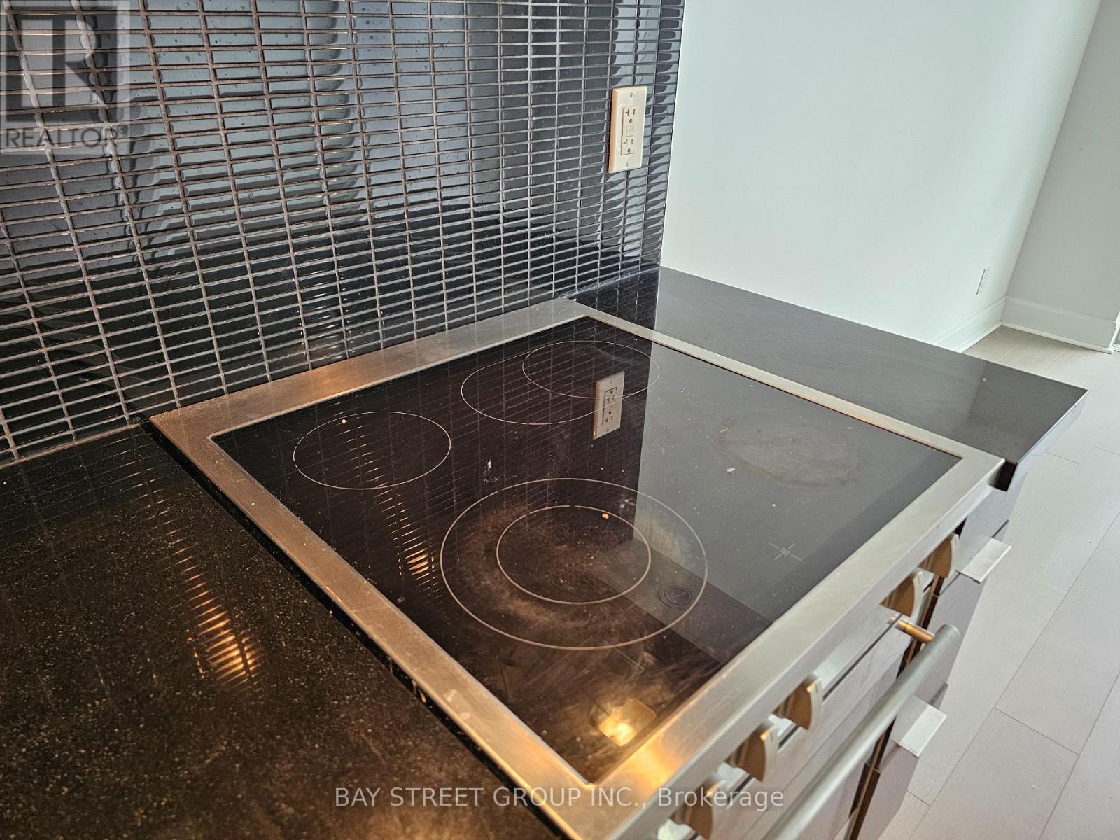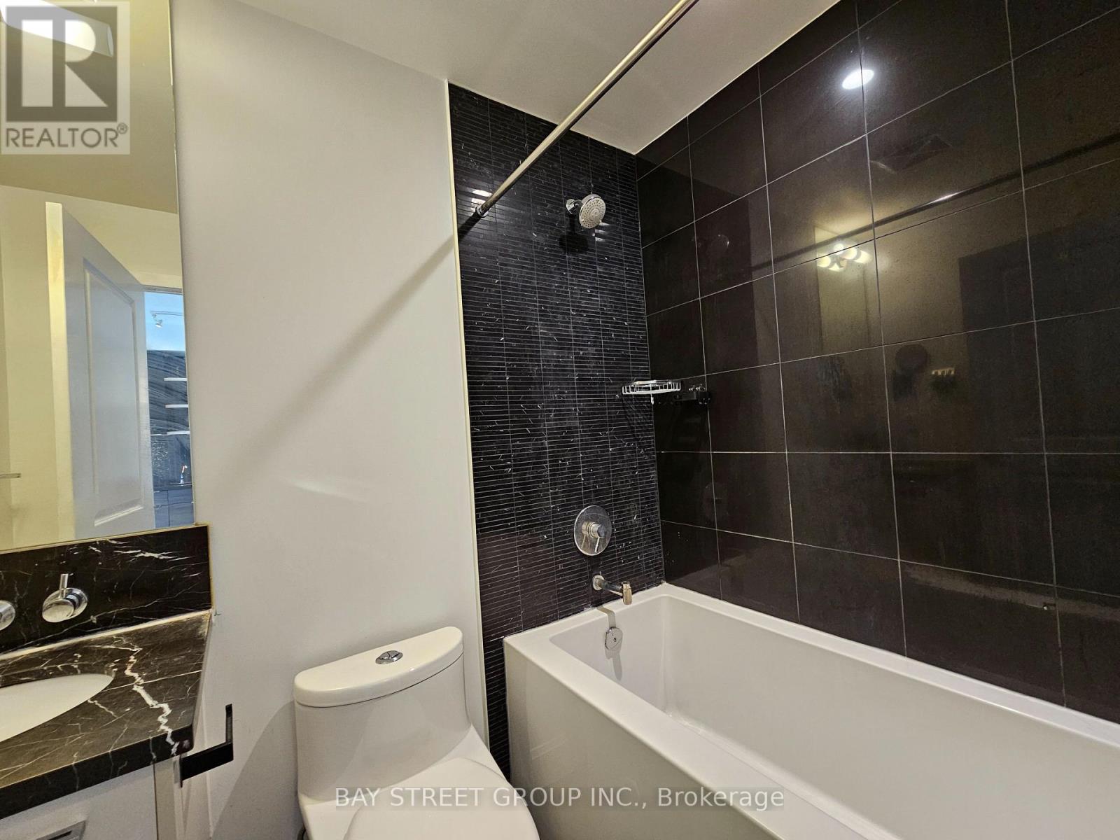1 Bedroom
1 Bathroom
500 - 599 sqft
Central Air Conditioning
Forced Air
Waterfront
$2,150 Monthly
Welcome To Eau Du Soleil, A Luxury Waterfront Condo In Mimico Offering Breathtaking Views And Exceptional Amenities. This 1-bedroom Unit Boasts Great Access And Views Of The Lake Ontario. The Spacious Balcony Is Perfect For Enjoying Sunsets Or Relaxing. Inside, The Modern Kitchen Features Quartz Countertops, Stainless Steel Appliances. The Open-concept Design, Smooth 9-foot Ceilings, And Floor-to-ceiling Windows Create A Bright, Airy Space. Residents Enjoy World-class Amenities: Pools, Hot Tub, Gym, Yoga Studio, Theatre Room, Golf Simulator, Party Room, And More. Additional Conveniences Include A Car Wash, Dog Washing Station, Bike Storage, And 24/7 Concierge. Steps From Parks, Lakeside Trails, Restaurants, And Shopping, This Condo Offers Easy Access To Ttc, Go Train, Gardiner, And Qew. Contact Us To View This Stunning Home Today! (id:50787)
Property Details
|
MLS® Number
|
W12130033 |
|
Property Type
|
Single Family |
|
Community Name
|
Mimico |
|
Amenities Near By
|
Park, Public Transit |
|
Community Features
|
Pet Restrictions |
|
Easement
|
Unknown, None |
|
Features
|
Balcony |
|
Water Front Name
|
Lake Ontario |
|
Water Front Type
|
Waterfront |
Building
|
Bathroom Total
|
1 |
|
Bedrooms Above Ground
|
1 |
|
Bedrooms Total
|
1 |
|
Age
|
6 To 10 Years |
|
Amenities
|
Exercise Centre, Recreation Centre, Visitor Parking, Storage - Locker |
|
Appliances
|
Oven - Built-in, Dryer, Microwave, Stove, Washer, Refrigerator |
|
Cooling Type
|
Central Air Conditioning |
|
Exterior Finish
|
Concrete |
|
Flooring Type
|
Laminate, Tile |
|
Heating Fuel
|
Natural Gas |
|
Heating Type
|
Forced Air |
|
Size Interior
|
500 - 599 Sqft |
|
Type
|
Apartment |
Parking
Land
|
Access Type
|
Public Road |
|
Acreage
|
No |
|
Land Amenities
|
Park, Public Transit |
|
Surface Water
|
Lake/pond |
Rooms
| Level |
Type |
Length |
Width |
Dimensions |
|
Main Level |
Living Room |
2.95 m |
2.92 m |
2.95 m x 2.92 m |
|
Main Level |
Kitchen |
4.17 m |
3.35 m |
4.17 m x 3.35 m |
|
Main Level |
Bedroom |
3.07 m |
3 m |
3.07 m x 3 m |
|
Main Level |
Bathroom |
2.26 m |
1.47 m |
2.26 m x 1.47 m |
https://www.realtor.ca/real-estate/28273064/406-33-shore-breeze-drive-toronto-mimico-mimico








































