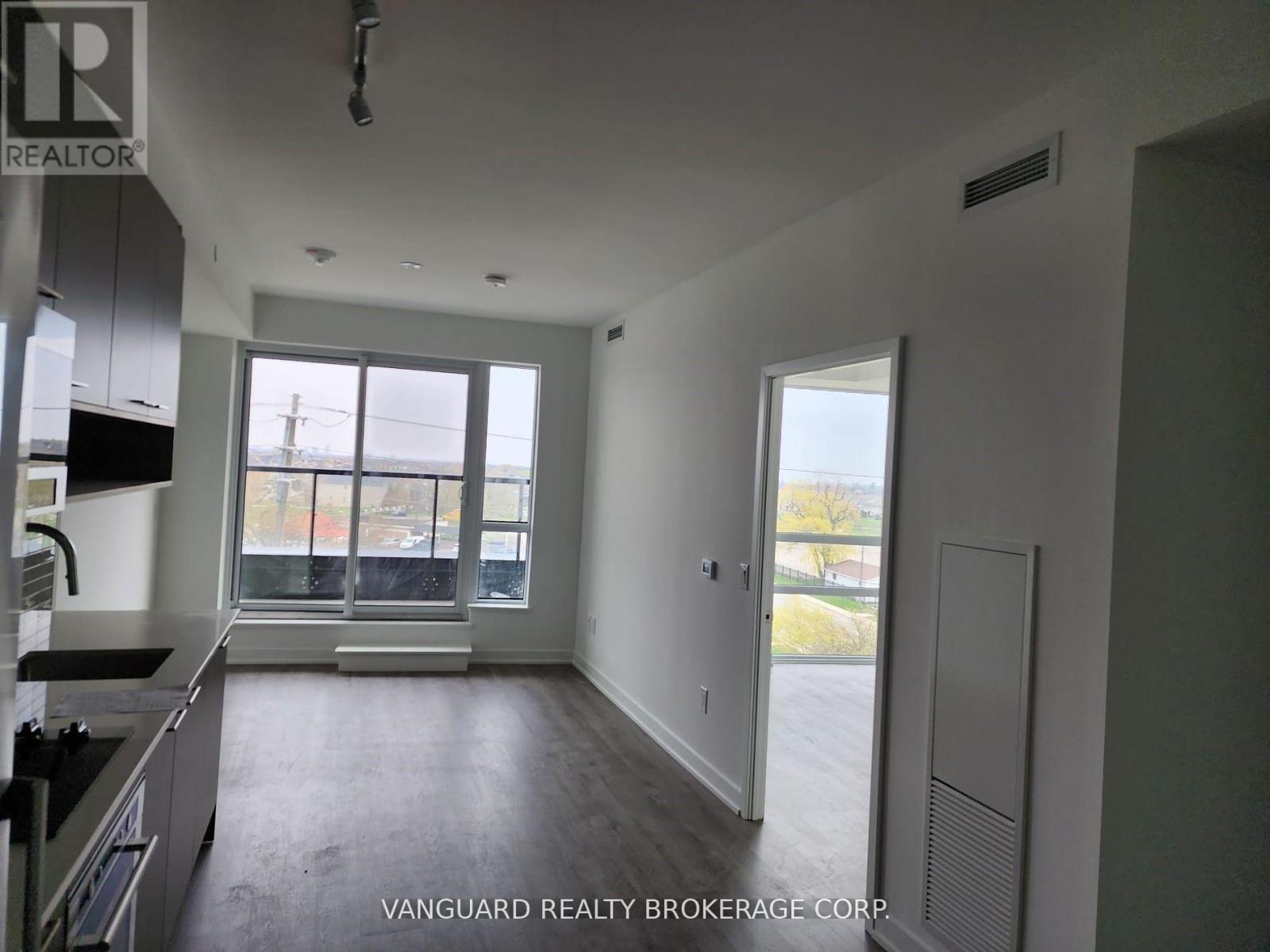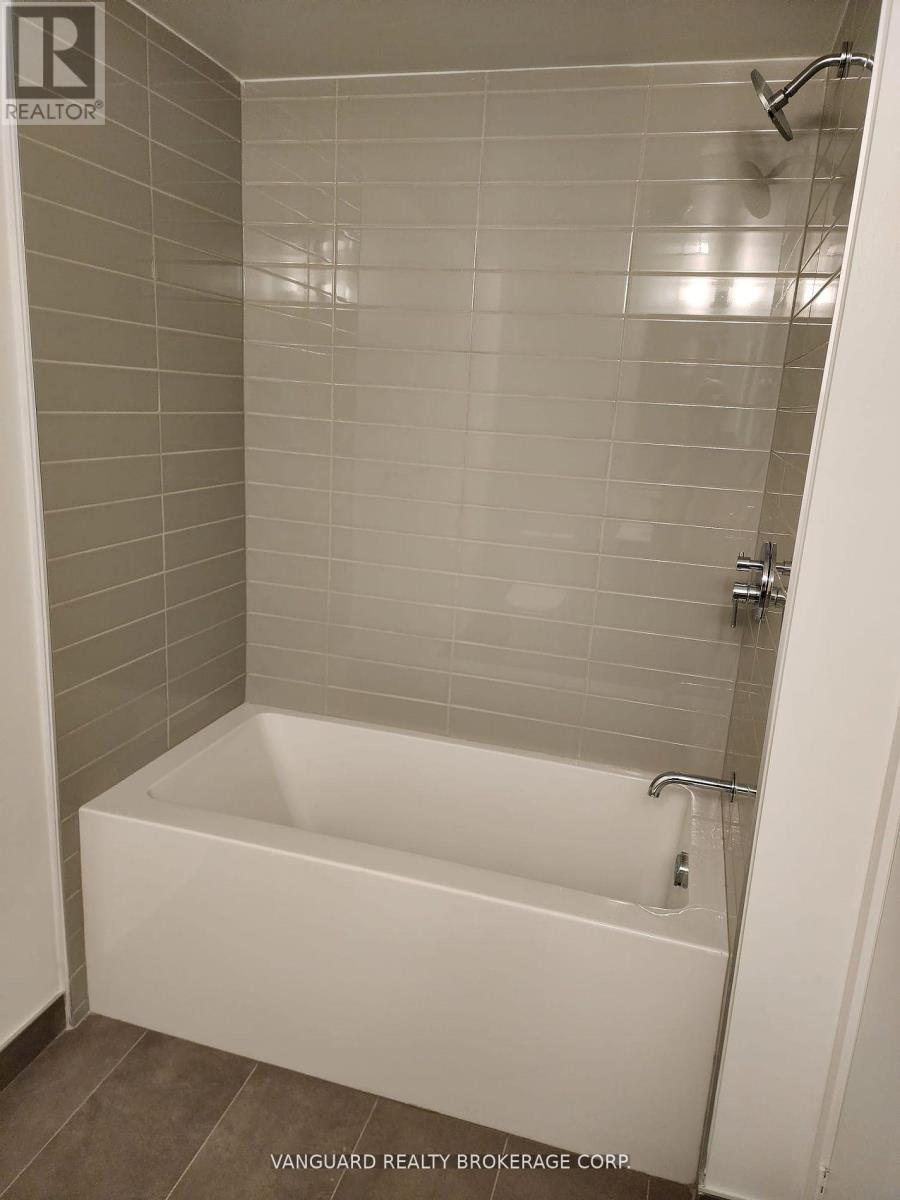1 Bedroom
1 Bathroom
600 - 699 sqft
Central Air Conditioning
$2,250 Monthly
This West-Facing 1 Bed/1 Bath Open Concept Suite Features Beautiful Finishes Including 9' Ceilings. Stainless Steel Appliances, Quartz Counters, Tiled Backsplash, Laminate Flooring, And More. Tons Of Amenities Including A Library, Lounge, Gym, Party Room, Outdoor Dining Area, Terrace With Lounge And Fire Pit, Multi-Purpose Room, And Pet Spa. (id:50787)
Property Details
|
MLS® Number
|
W12056242 |
|
Property Type
|
Single Family |
|
Community Name
|
1019 - WM Westmount |
|
Amenities Near By
|
Hospital, Place Of Worship, Public Transit |
|
Community Features
|
Pet Restrictions |
|
Parking Space Total
|
1 |
Building
|
Bathroom Total
|
1 |
|
Bedrooms Above Ground
|
1 |
|
Bedrooms Total
|
1 |
|
Amenities
|
Security/concierge, Exercise Centre, Visitor Parking, Party Room, Storage - Locker |
|
Cooling Type
|
Central Air Conditioning |
|
Exterior Finish
|
Concrete |
|
Flooring Type
|
Laminate |
|
Size Interior
|
600 - 699 Sqft |
|
Type
|
Apartment |
Parking
Land
|
Acreage
|
No |
|
Land Amenities
|
Hospital, Place Of Worship, Public Transit |
Rooms
| Level |
Type |
Length |
Width |
Dimensions |
|
Main Level |
Kitchen |
|
|
Measurements not available |
|
Main Level |
Dining Room |
|
|
Measurements not available |
|
Main Level |
Living Room |
|
|
Measurements not available |
|
Main Level |
Primary Bedroom |
|
|
Measurements not available |
https://www.realtor.ca/real-estate/28107464/406-3005-pine-glen-road-oakville-1019-wm-westmount-1019-wm-westmount














