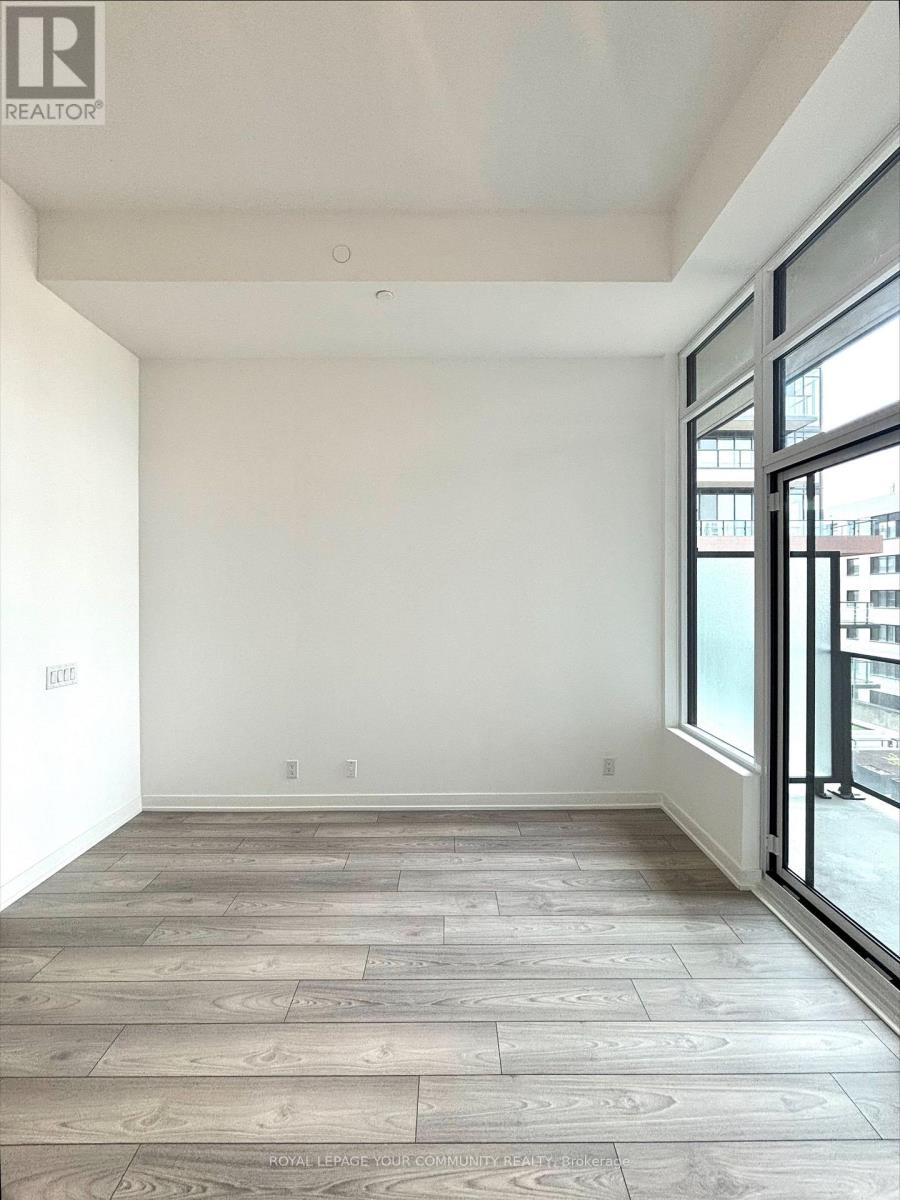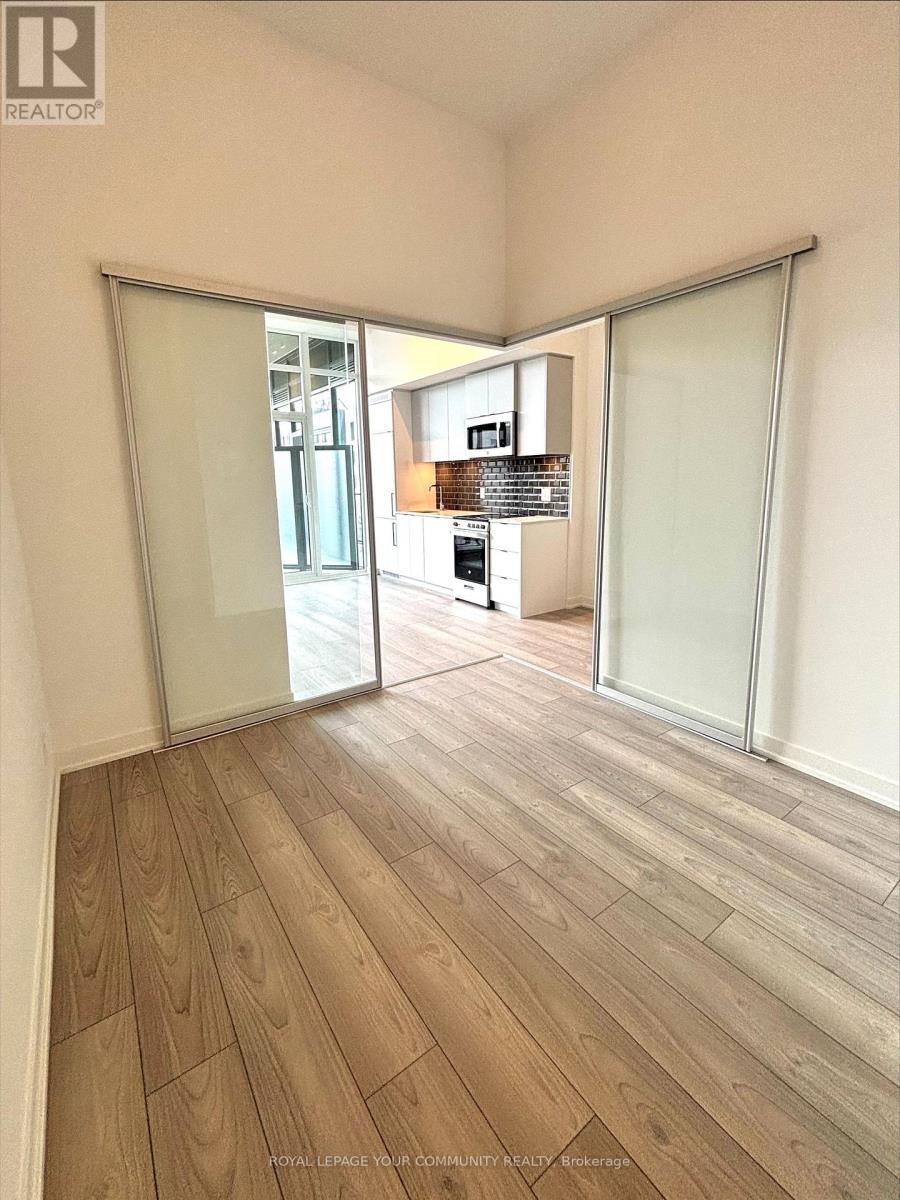2 Bedroom
1 Bathroom
600 - 699 sqft
Central Air Conditioning
Forced Air
$2,400 Monthly
Experience the perfect blend of style and functionality in this brand-new 1 bedroom + den, 2bath unit at XO2 Condos, located in one of Toronto's most vibrant communities. Featuring soaring 10' ceilings and a spacious open-concept layout, this suite is filled with natural light and offers seamless access to a private balcony. The den is perfect for a home office or guest space, and the modern kitchen is equipped with full-sized stainless steel appliances and plenty of storage. Situated at King & Dufferin, you're steps from Liberty Village, Queen West, trendy cafes, shops, parks, and unbeatable transit options, including the upcoming King-Liberty GO Station. Commuting, shopping, and dining have never been more convenient! (id:50787)
Property Details
|
MLS® Number
|
W12111146 |
|
Property Type
|
Single Family |
|
Neigbourhood
|
South Parkdale |
|
Community Name
|
South Parkdale |
|
Amenities Near By
|
Public Transit, Schools |
|
Community Features
|
Pet Restrictions |
|
Features
|
Balcony, Carpet Free |
|
Structure
|
Playground |
Building
|
Bathroom Total
|
1 |
|
Bedrooms Above Ground
|
1 |
|
Bedrooms Below Ground
|
1 |
|
Bedrooms Total
|
2 |
|
Age
|
New Building |
|
Amenities
|
Security/concierge, Exercise Centre, Recreation Centre |
|
Cooling Type
|
Central Air Conditioning |
|
Exterior Finish
|
Concrete |
|
Flooring Type
|
Laminate |
|
Heating Fuel
|
Natural Gas |
|
Heating Type
|
Forced Air |
|
Size Interior
|
600 - 699 Sqft |
|
Type
|
Apartment |
Parking
Land
|
Acreage
|
No |
|
Land Amenities
|
Public Transit, Schools |
Rooms
| Level |
Type |
Length |
Width |
Dimensions |
|
Main Level |
Living Room |
|
|
Measurements not available |
|
Main Level |
Dining Room |
|
|
Measurements not available |
|
Main Level |
Kitchen |
|
|
Measurements not available |
|
Main Level |
Primary Bedroom |
|
|
Measurements not available |
|
Main Level |
Den |
|
|
Measurements not available |
https://www.realtor.ca/real-estate/28231464/406-285-dufferin-street-toronto-south-parkdale-south-parkdale


















