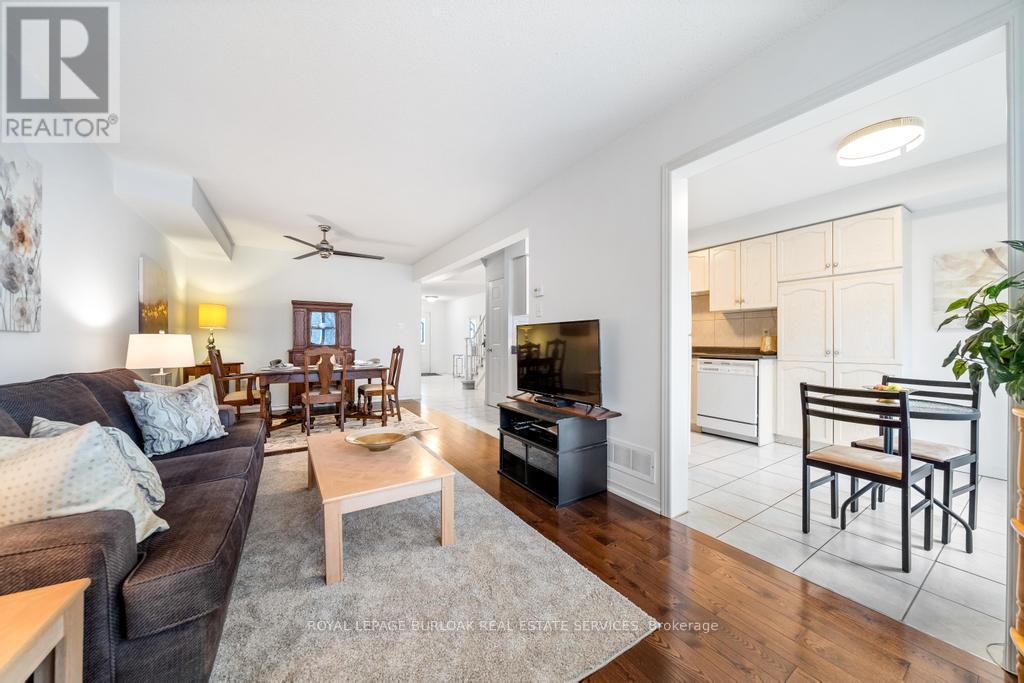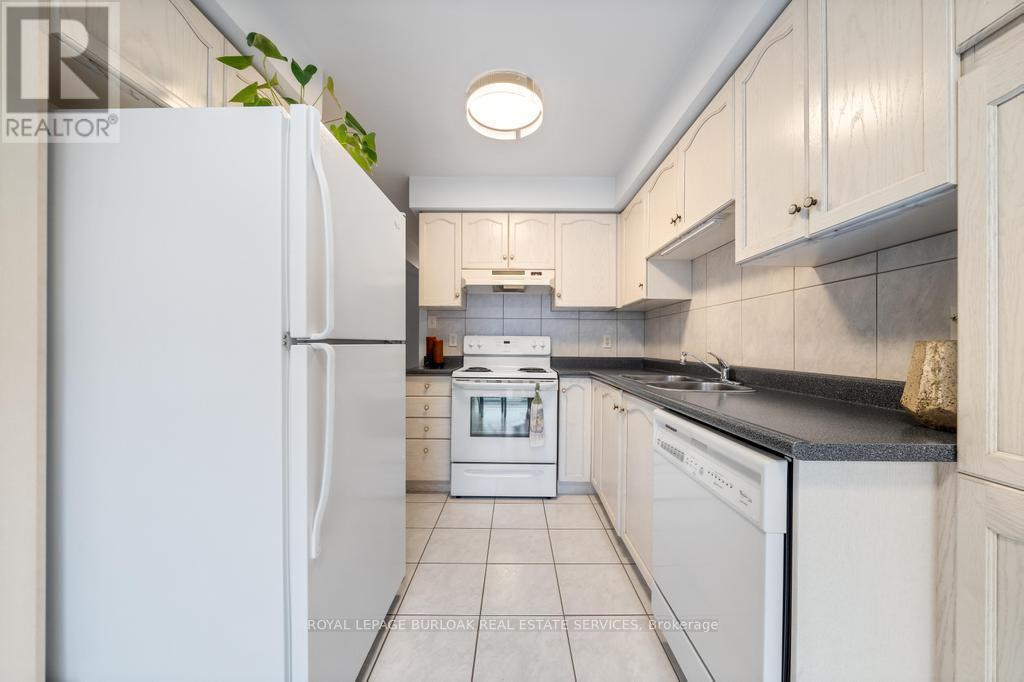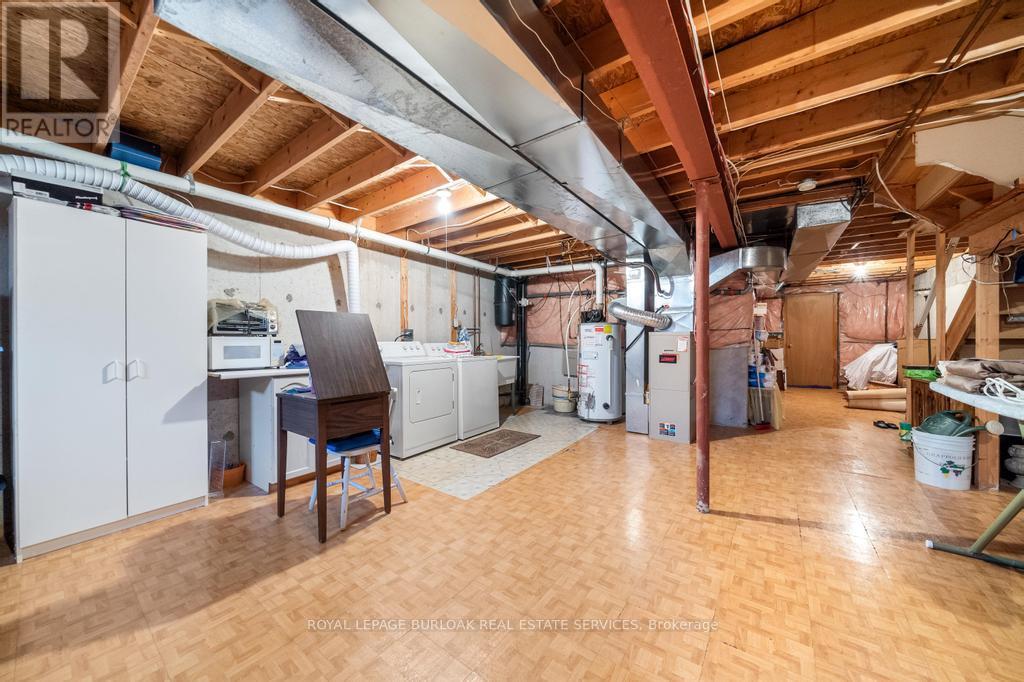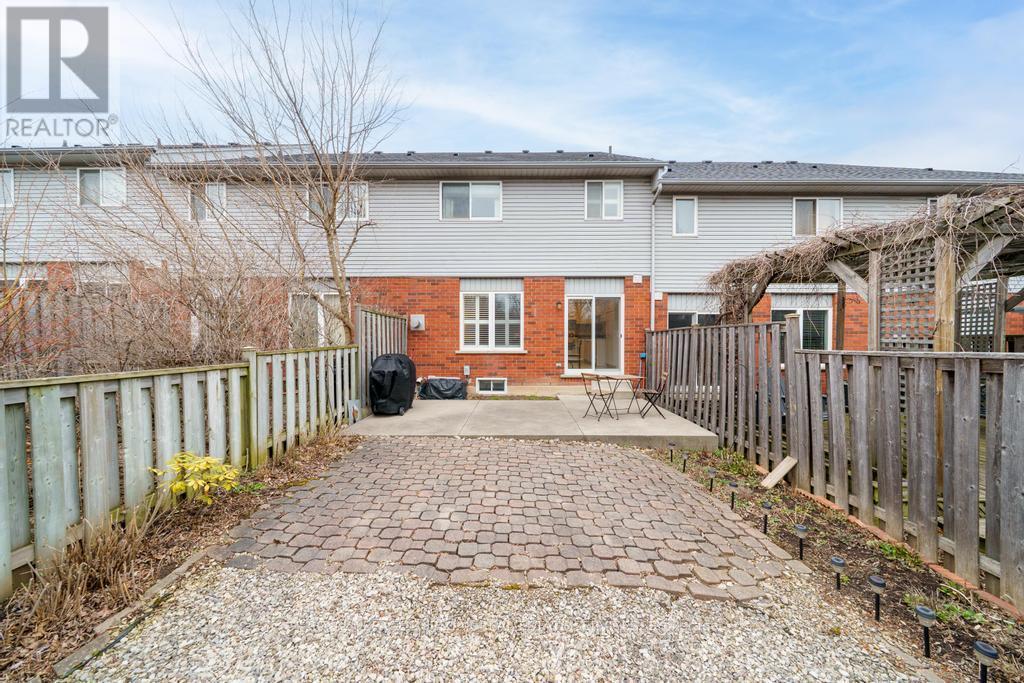3 Bedroom
3 Bathroom
1100 - 1500 sqft
Fireplace
Central Air Conditioning
Forced Air
$899,000
Welcome to 4050 Kryzan Dr in the much sought after neighbourhood of Tansley!. A rare opportunity to move into this family focused area of Burlington. This 3 bedroom, 2 1/2-bathroom FREEHOLD townhouse is ready for your family to call HOME!. The main floor features a neutral-coloured kitchen with sliding doors to the private rear yard. The family room features a gas fireplace and is open to the dining room. A 2-piece powder room and door directly into the single car garage finish off the main floor layout. As you walk up the stairs to the large open landing, you are welcomed by 3 generous sized bedrooms. The primary bedroom has a walk-in closet and its own private 4-piece bathroom. The other two bedrooms share a 4-piece bathroom. The lower level is unfinished and ready to be turned into more family living space, home office or kids play area. The tree surrounded rear yard backs onto a small park setting, making it very private for back yard summer enjoyment. Don't miss this opportunity to call this place home. (id:50787)
Property Details
|
MLS® Number
|
W12060459 |
|
Property Type
|
Single Family |
|
Community Name
|
Tansley |
|
Equipment Type
|
Water Heater - Gas |
|
Features
|
Backs On Greenbelt |
|
Parking Space Total
|
2 |
|
Rental Equipment Type
|
Water Heater - Gas |
Building
|
Bathroom Total
|
3 |
|
Bedrooms Above Ground
|
3 |
|
Bedrooms Total
|
3 |
|
Age
|
16 To 30 Years |
|
Amenities
|
Fireplace(s) |
|
Appliances
|
Garage Door Opener Remote(s), Central Vacuum, Dishwasher, Dryer, Stove, Washer, Window Coverings, Refrigerator |
|
Basement Development
|
Unfinished |
|
Basement Type
|
N/a (unfinished) |
|
Construction Style Attachment
|
Attached |
|
Cooling Type
|
Central Air Conditioning |
|
Exterior Finish
|
Brick |
|
Fire Protection
|
Smoke Detectors |
|
Fireplace Present
|
Yes |
|
Fireplace Total
|
1 |
|
Foundation Type
|
Concrete |
|
Half Bath Total
|
1 |
|
Heating Fuel
|
Natural Gas |
|
Heating Type
|
Forced Air |
|
Stories Total
|
2 |
|
Size Interior
|
1100 - 1500 Sqft |
|
Type
|
Row / Townhouse |
|
Utility Water
|
Municipal Water |
Parking
Land
|
Acreage
|
No |
|
Sewer
|
Sanitary Sewer |
|
Size Depth
|
111 Ft ,7 In |
|
Size Frontage
|
19 Ft ,8 In |
|
Size Irregular
|
19.7 X 111.6 Ft |
|
Size Total Text
|
19.7 X 111.6 Ft |
|
Zoning Description
|
Rm5-168 |
Rooms
| Level |
Type |
Length |
Width |
Dimensions |
|
Second Level |
Primary Bedroom |
3.9 m |
4.4 m |
3.9 m x 4.4 m |
|
Second Level |
Bedroom 2 |
2.9 m |
3.8 m |
2.9 m x 3.8 m |
|
Second Level |
Bedroom 3 |
2.5 m |
5.3 m |
2.5 m x 5.3 m |
|
Second Level |
Bathroom |
1.9 m |
2.6 m |
1.9 m x 2.6 m |
|
Lower Level |
Laundry Room |
2.2 m |
4.3 m |
2.2 m x 4.3 m |
|
Main Level |
Family Room |
2.9 m |
3 m |
2.9 m x 3 m |
|
Main Level |
Kitchen |
2.5 m |
4.4 m |
2.5 m x 4.4 m |
|
Main Level |
Dining Room |
3.6 m |
3.7 m |
3.6 m x 3.7 m |
Utilities
|
Cable
|
Available |
|
Sewer
|
Installed |
https://www.realtor.ca/real-estate/28117061/4050-kryzan-drive-burlington-tansley-tansley










































