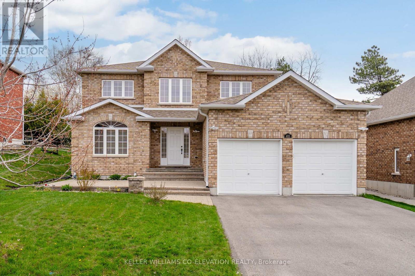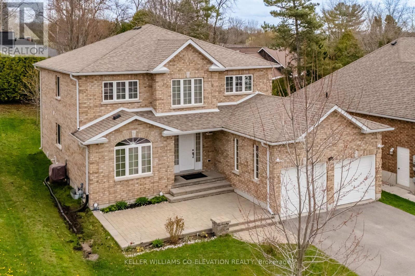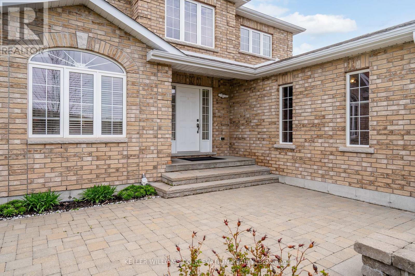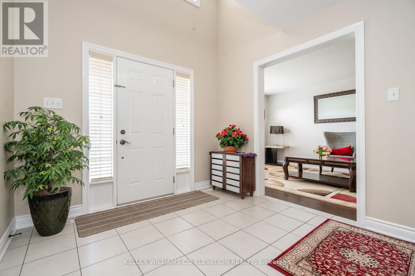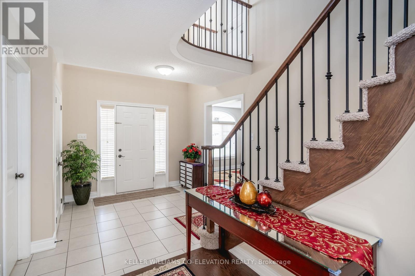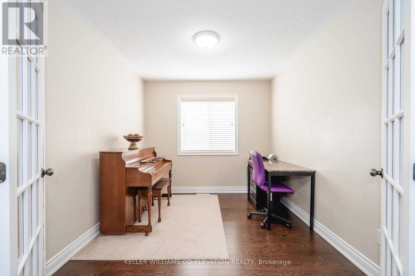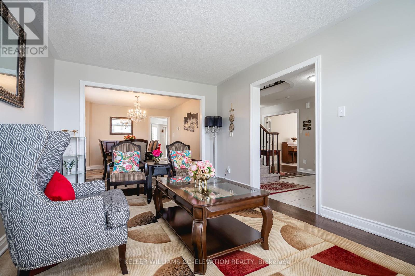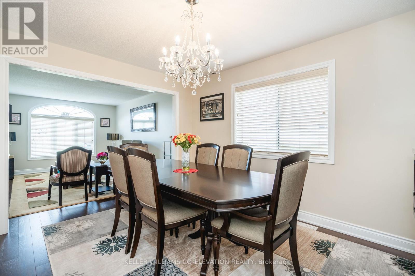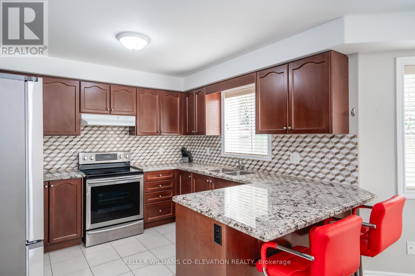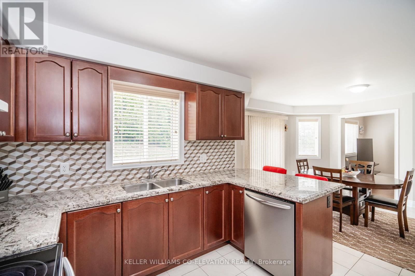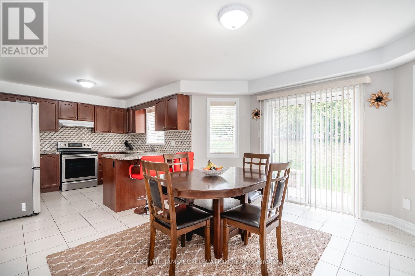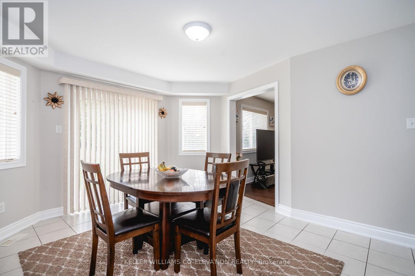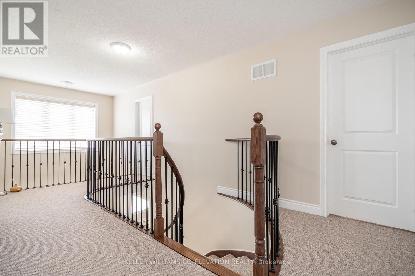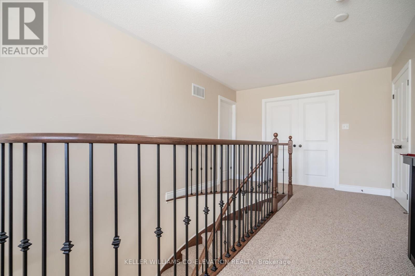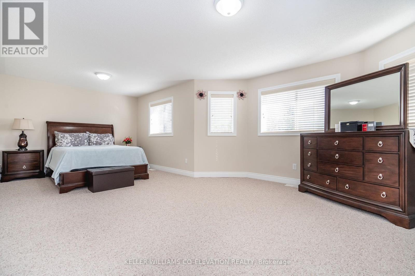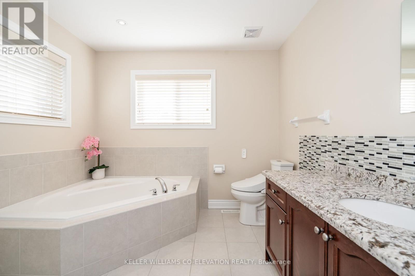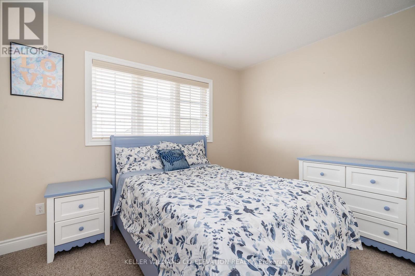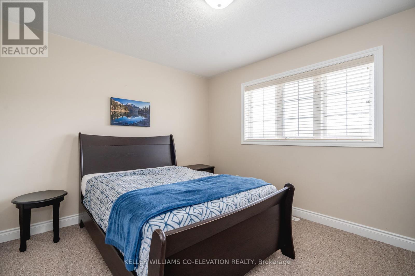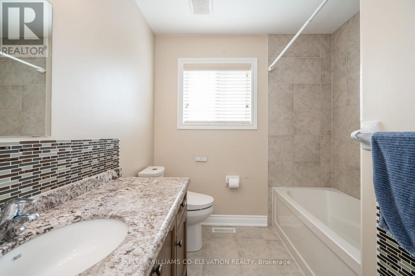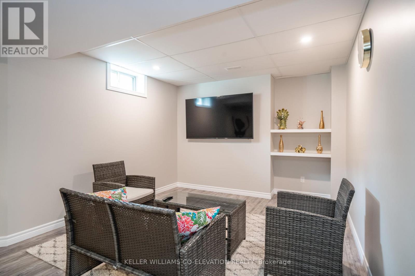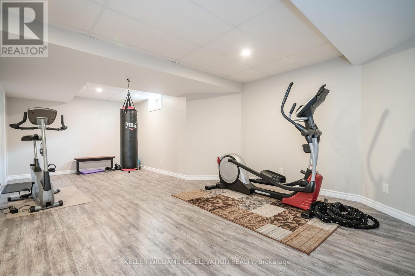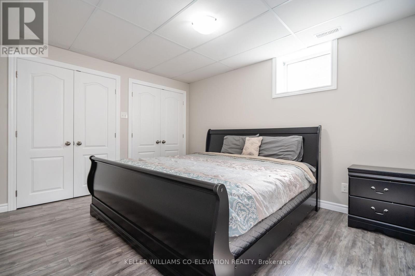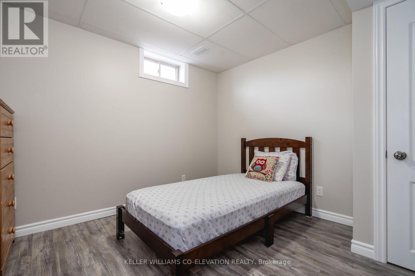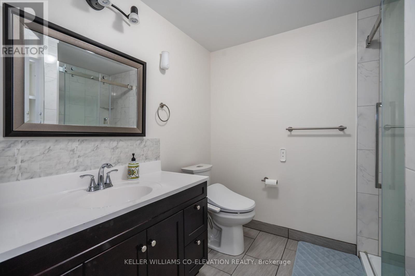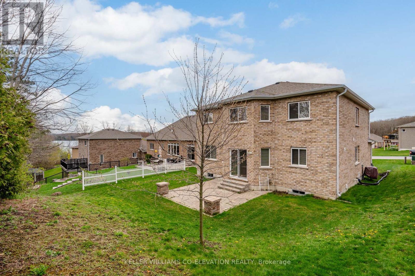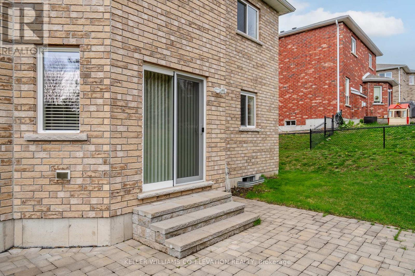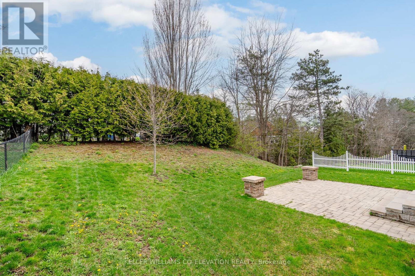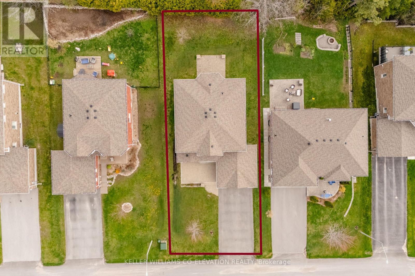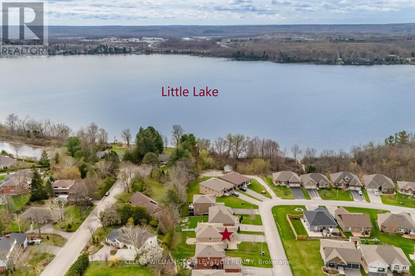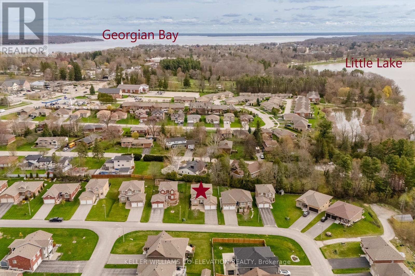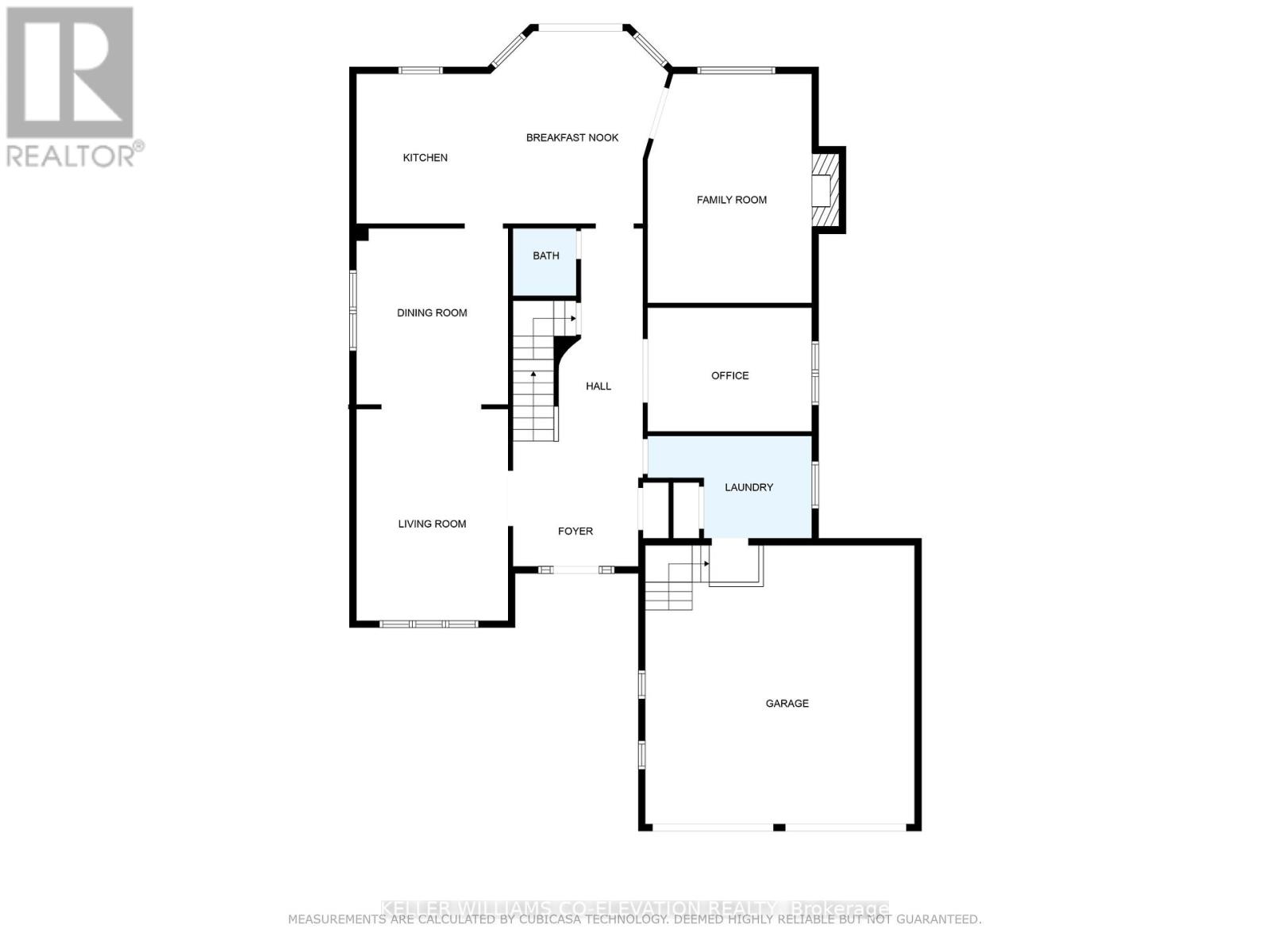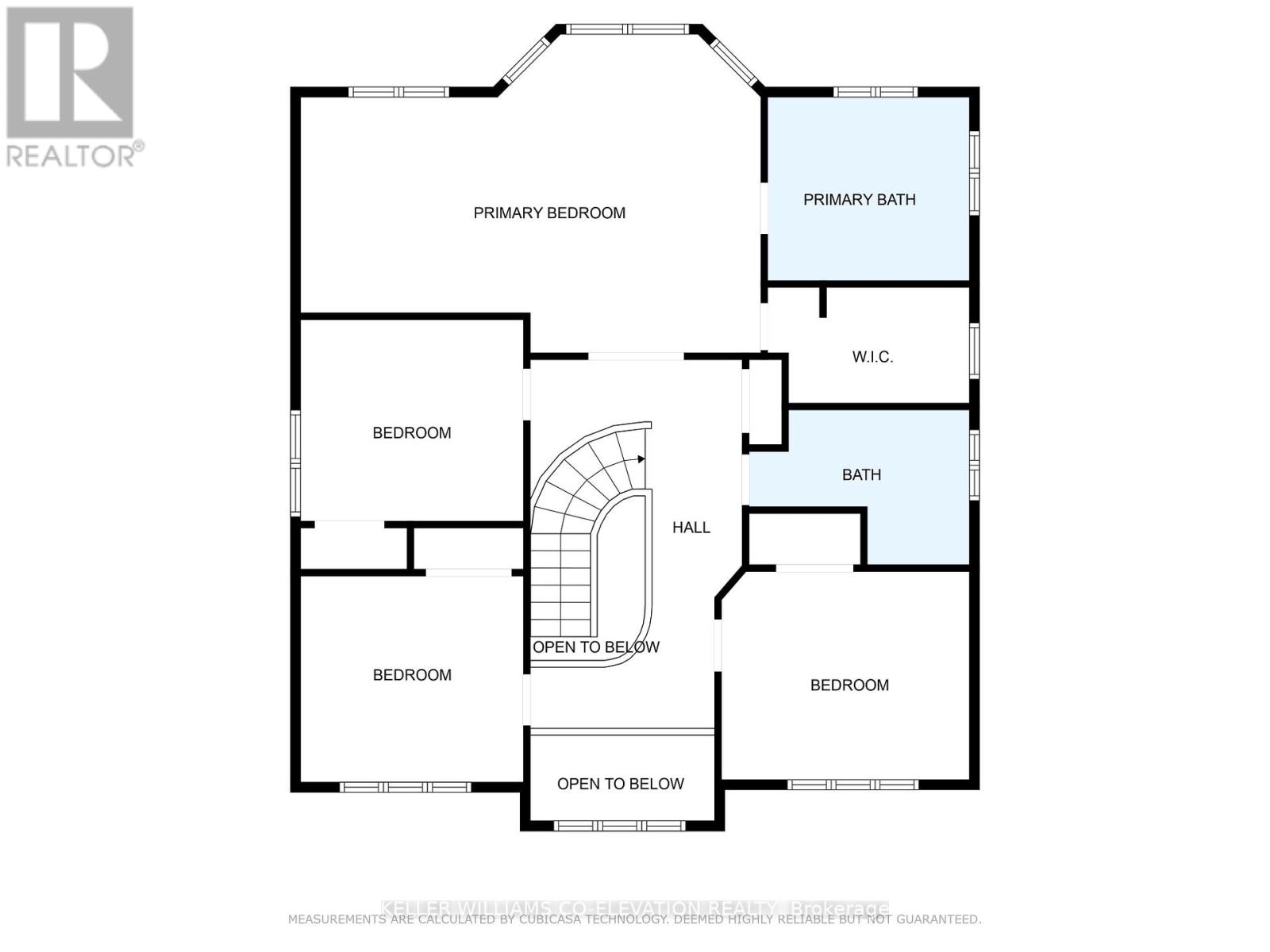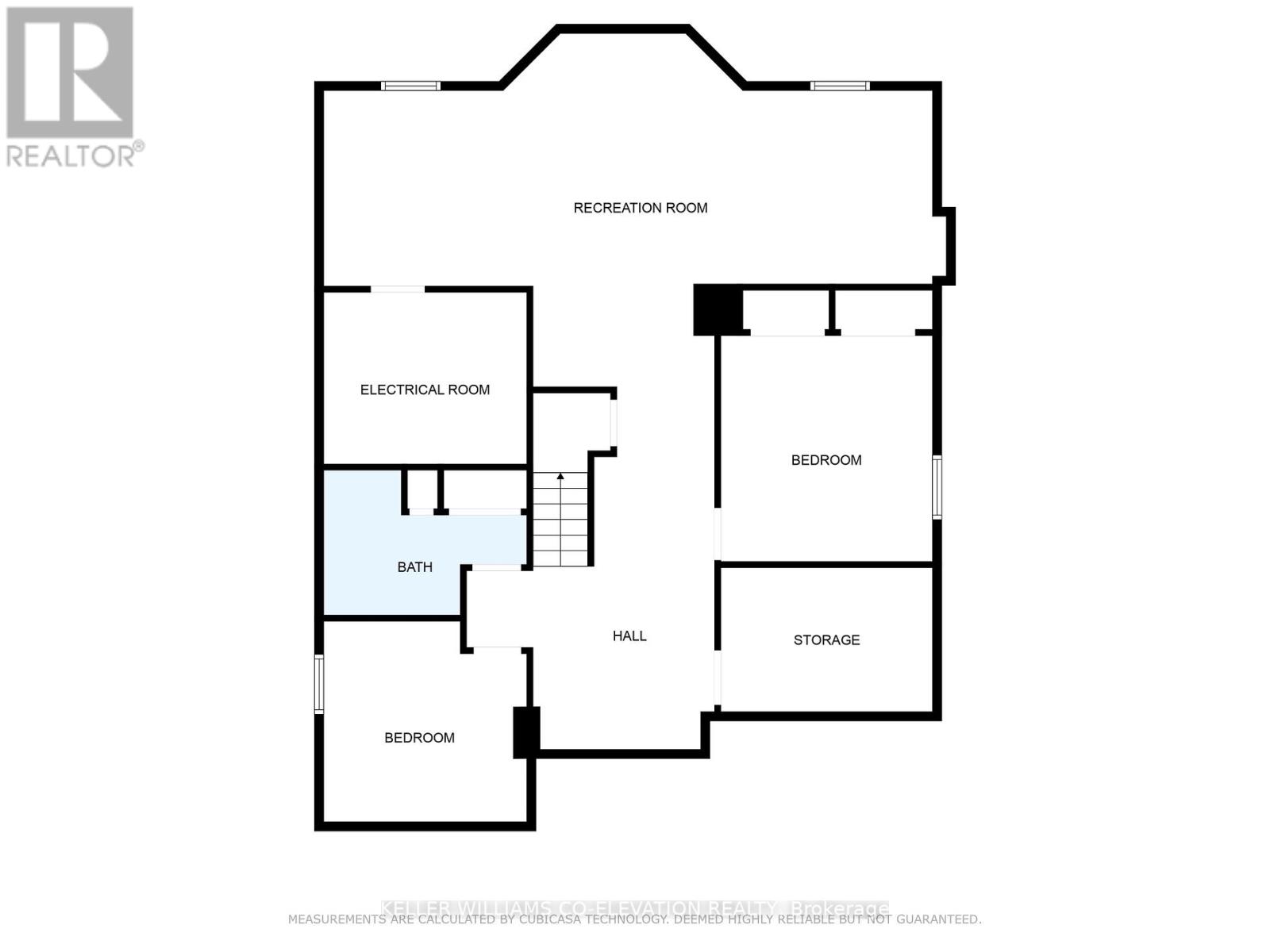6 Bedroom
5 Bathroom
Fireplace
Central Air Conditioning
Forced Air
$939,900
Welcome To 405 Russ Howard Drive. This Exceptionally Maintained 6 Bedroom, 3.5 Bath House Is The Perfect Space To Raise A Growing Family, Start Multi-Generational Living, Or Invest In The Real Estate Market. The Main Floor Features Multiple Living Rooms, As Well As Interior Garage Access And Office. The Upstairs Features 4 Generous Sized Bedrooms, Including A Spacious Primary Suite With Walk In Closet And Ensuite. Finally The Fully Finished Basement Is A Great Opportunity, Featuring An Additional 1200+ Square Feet, Full Bathroom And Two Bedrooms. Whether You Have A Big Family, Are Looking For A Home Gym Space, Or Decide To Convert The Basement Into In-Law Suite, The Choice Is Yours. Walking Distance To All The Amenities You Could Need Such As Shopping, Schools, And Little Lake Park, While Still Being Situated In One Of Midlands Best Family Friendly Neighbourhoods. Dont Miss This Excellent Opportunity! (id:50787)
Open House
This property has open houses!
Starts at:
12:00 pm
Ends at:
1:30 pm
Property Details
|
MLS® Number
|
S8310386 |
|
Property Type
|
Single Family |
|
Community Name
|
Midland |
|
Amenities Near By
|
Beach, Hospital, Marina |
|
Parking Space Total
|
6 |
Building
|
Bathroom Total
|
5 |
|
Bedrooms Above Ground
|
4 |
|
Bedrooms Below Ground
|
2 |
|
Bedrooms Total
|
6 |
|
Basement Development
|
Finished |
|
Basement Type
|
Full (finished) |
|
Construction Style Attachment
|
Detached |
|
Cooling Type
|
Central Air Conditioning |
|
Exterior Finish
|
Brick |
|
Fireplace Present
|
Yes |
|
Heating Fuel
|
Natural Gas |
|
Heating Type
|
Forced Air |
|
Stories Total
|
2 |
|
Type
|
House |
Parking
Land
|
Acreage
|
No |
|
Land Amenities
|
Beach, Hospital, Marina |
|
Size Irregular
|
59 X 125 Ft |
|
Size Total Text
|
59 X 125 Ft |
|
Surface Water
|
Lake/pond |
Rooms
| Level |
Type |
Length |
Width |
Dimensions |
|
Second Level |
Primary Bedroom |
4.85 m |
6.98 m |
4.85 m x 6.98 m |
|
Second Level |
Bedroom |
3.17 m |
3.78 m |
3.17 m x 3.78 m |
|
Second Level |
Bedroom |
3.15 m |
3.4 m |
3.15 m x 3.4 m |
|
Second Level |
Bedroom |
0.4 m |
3.05 m |
0.4 m x 3.05 m |
|
Basement |
Bedroom |
3.78 m |
3.53 m |
3.78 m x 3.53 m |
|
Basement |
Bedroom |
2.87 m |
3.4 m |
2.87 m x 3.4 m |
|
Main Level |
Living Room |
4.72 m |
3.4 m |
4.72 m x 3.4 m |
|
Main Level |
Dining Room |
3.94 m |
3.4 m |
3.94 m x 3.4 m |
|
Main Level |
Kitchen |
3.35 m |
2.97 m |
3.35 m x 2.97 m |
|
Main Level |
Eating Area |
4.32 m |
3.96 m |
4.32 m x 3.96 m |
|
Main Level |
Family Room |
5.13 m |
4.27 m |
5.13 m x 4.27 m |
|
Main Level |
Office |
2.77 m |
3.66 m |
2.77 m x 3.66 m |
Utilities
|
Sewer
|
Installed |
|
Natural Gas
|
Installed |
|
Electricity
|
Installed |
|
Cable
|
Available |
https://www.realtor.ca/real-estate/26853781/405-russ-howard-dr-midland-midland

