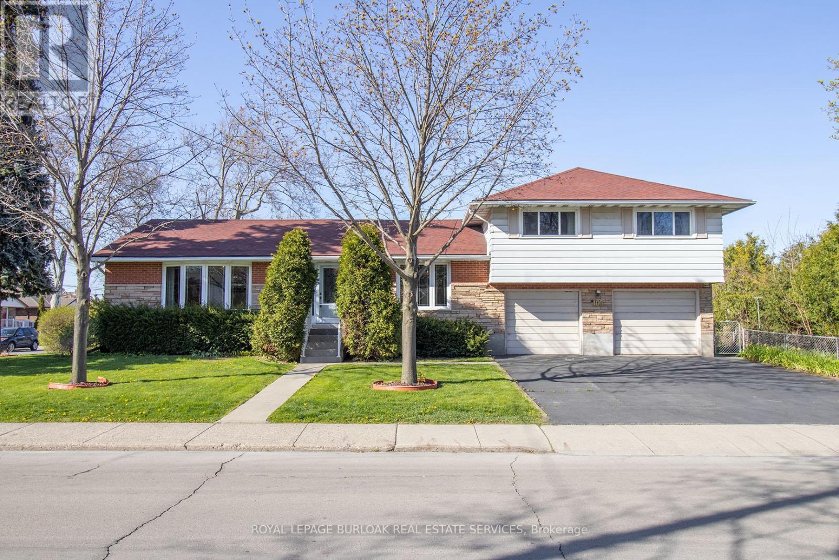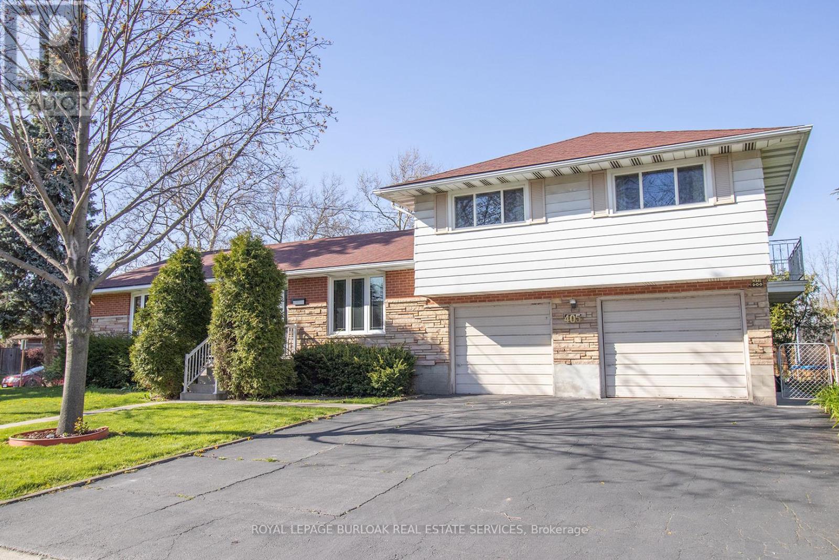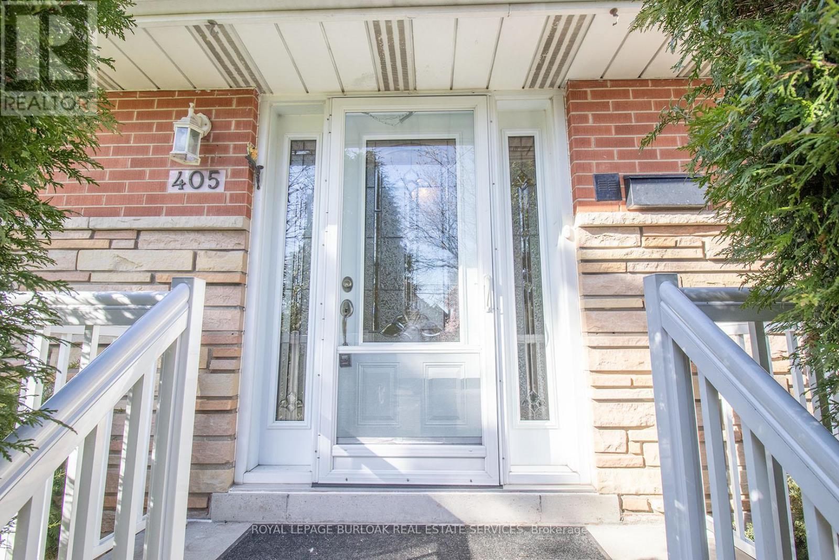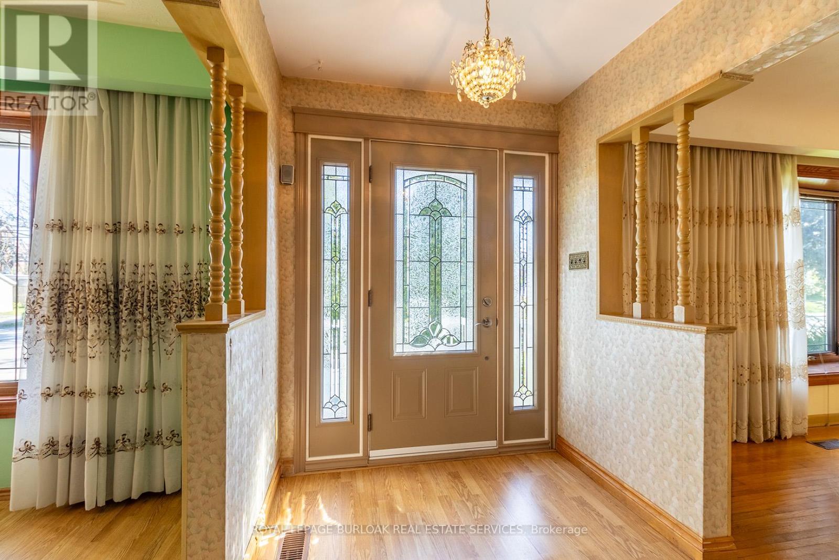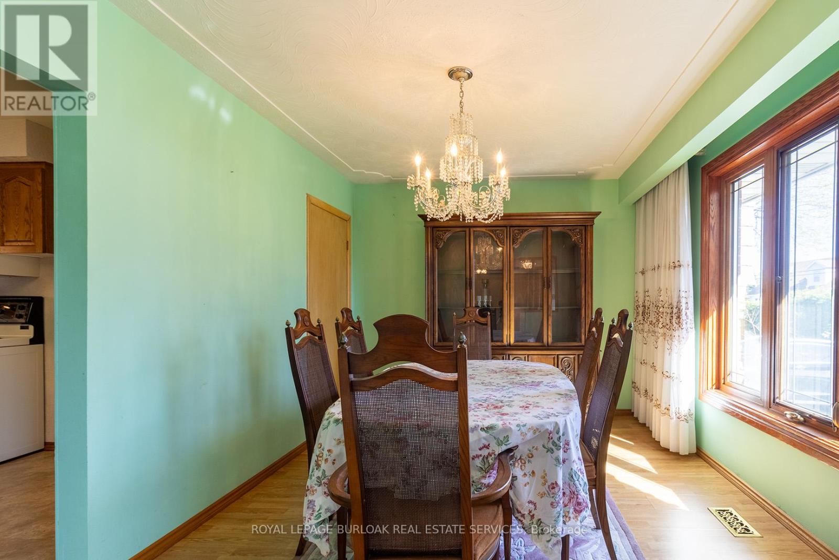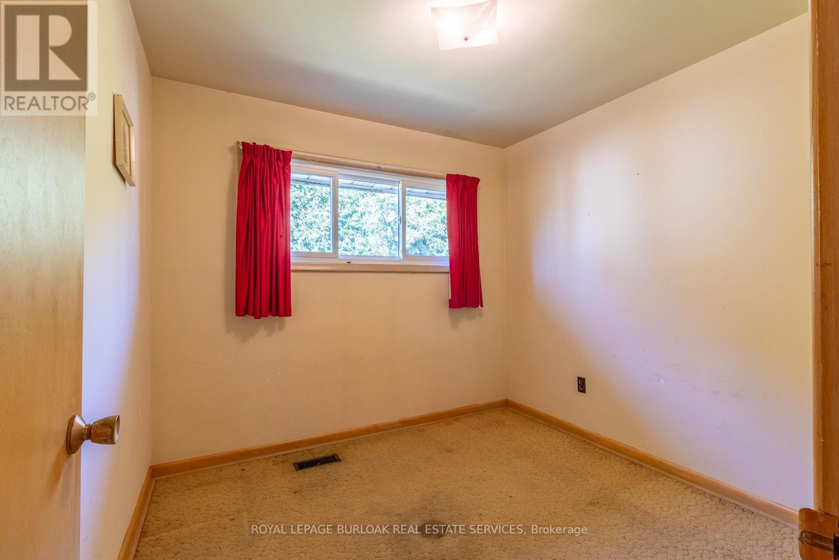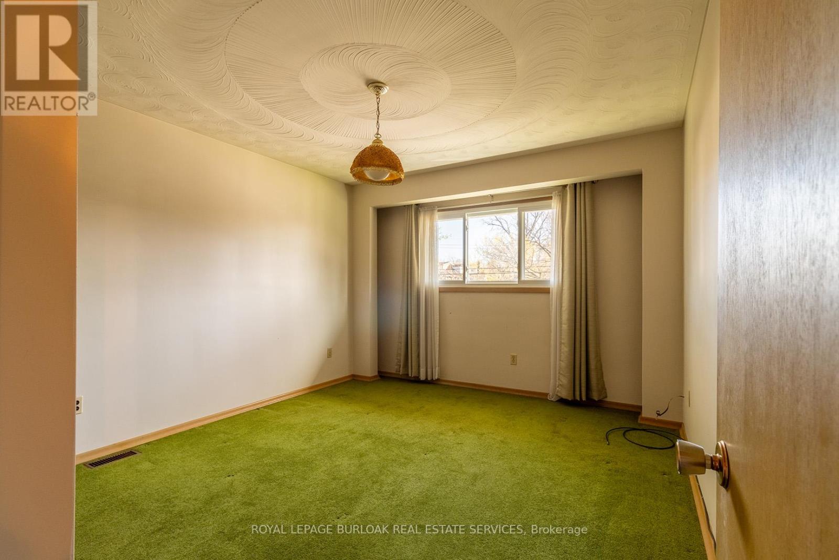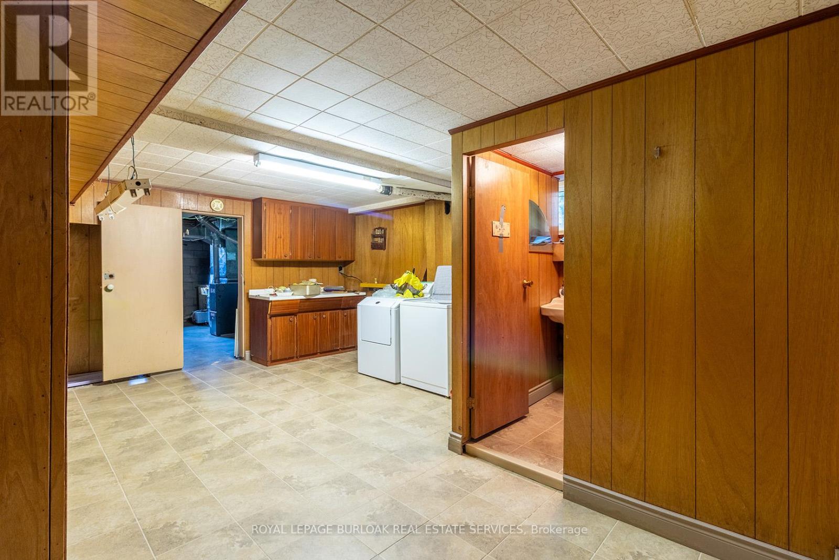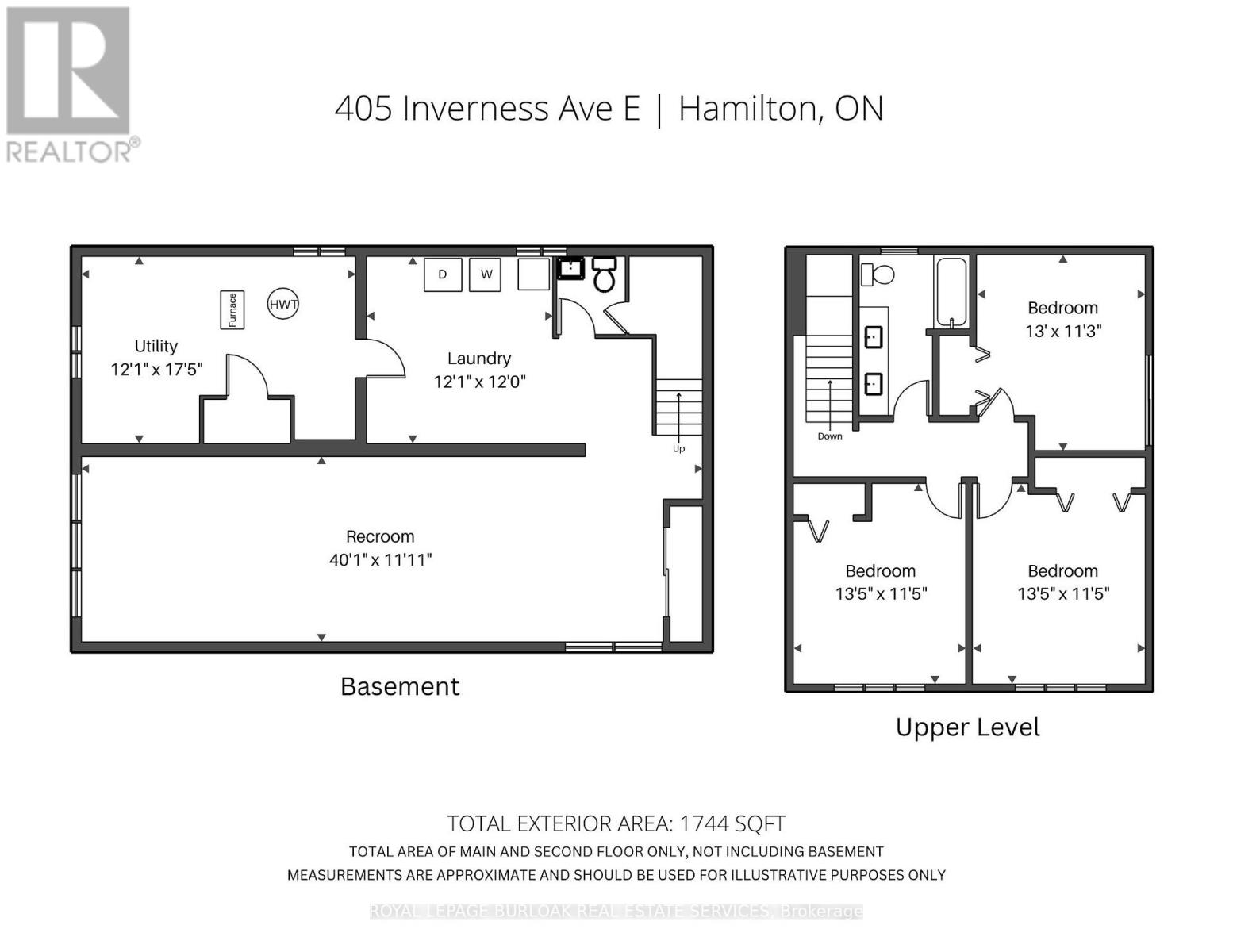289-597-1980
infolivingplus@gmail.com
405 Inverness Ave E Hamilton, Ontario L9A 1H9
5 Bedroom
3 Bathroom
Central Air Conditioning
Forced Air
$889,900
Spacious detached home in sought after Hamilton Mountain neighbourhood. Main floor features a large living room, eat-in kitchen, separate dining room, two bedrooms and a 4 pce bath. Upper level consists of three bedrooms and a 4 pce bathroom. Large rec room, laundry and 2 pce bathroom in the basement. Separate exterior entrance to the upper level creates a great opportunity for an apartment or in-law suite (buyer to verify future use). Also features a double car attached garage and large corner lot. (id:50787)
Property Details
| MLS® Number | X8292118 |
| Property Type | Single Family |
| Community Name | Inch Park |
| Parking Space Total | 6 |
Building
| Bathroom Total | 3 |
| Bedrooms Above Ground | 5 |
| Bedrooms Total | 5 |
| Basement Type | Full |
| Construction Style Attachment | Detached |
| Cooling Type | Central Air Conditioning |
| Exterior Finish | Aluminum Siding, Brick |
| Heating Fuel | Natural Gas |
| Heating Type | Forced Air |
| Stories Total | 2 |
| Type | House |
Parking
| Attached Garage |
Land
| Acreage | No |
| Size Irregular | 114.23 X 66.11 Ft |
| Size Total Text | 114.23 X 66.11 Ft |
Rooms
| Level | Type | Length | Width | Dimensions |
|---|---|---|---|---|
| Second Level | Bedroom 3 | 4.09 m | 3.48 m | 4.09 m x 3.48 m |
| Second Level | Bedroom 4 | 4.09 m | 3.48 m | 4.09 m x 3.48 m |
| Second Level | Bedroom 5 | 3.96 m | 3.43 m | 3.96 m x 3.43 m |
| Basement | Recreational, Games Room | 12.22 m | 3.63 m | 12.22 m x 3.63 m |
| Basement | Laundry Room | 3.68 m | 3.66 m | 3.68 m x 3.66 m |
| Basement | Utility Room | 5.31 m | 3.68 m | 5.31 m x 3.68 m |
| Main Level | Kitchen | 4.5 m | 2.9 m | 4.5 m x 2.9 m |
| Main Level | Dining Room | 4.09 m | 3.07 m | 4.09 m x 3.07 m |
| Main Level | Living Room | 6.25 m | 3.84 m | 6.25 m x 3.84 m |
| Main Level | Primary Bedroom | 3.76 m | 2.87 m | 3.76 m x 2.87 m |
| Main Level | Bedroom 2 | 2.77 m | 2.67 m | 2.77 m x 2.67 m |
https://www.realtor.ca/real-estate/26826307/405-inverness-ave-e-hamilton-inch-park

