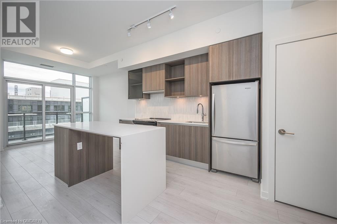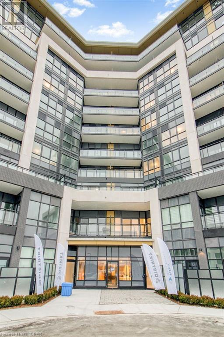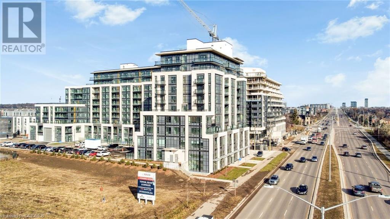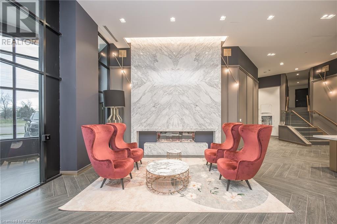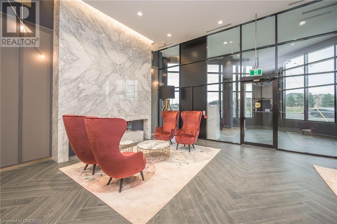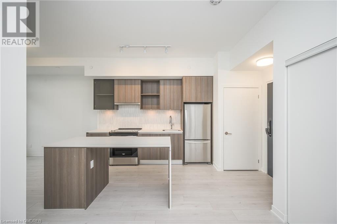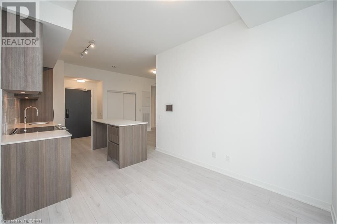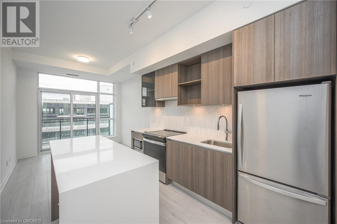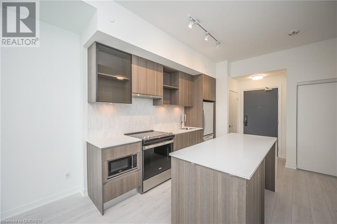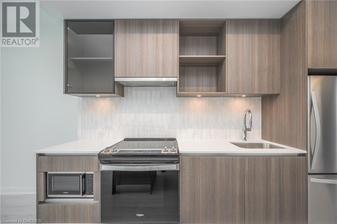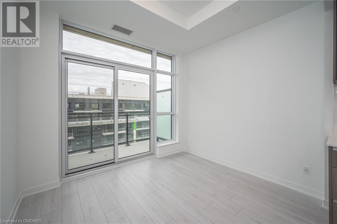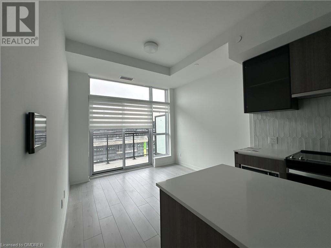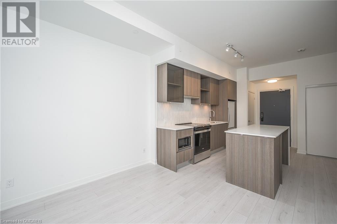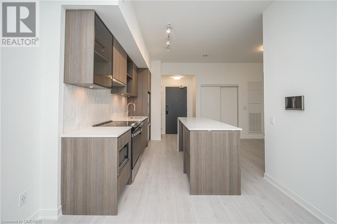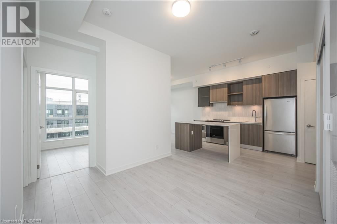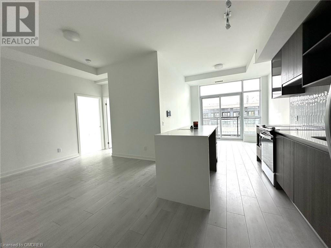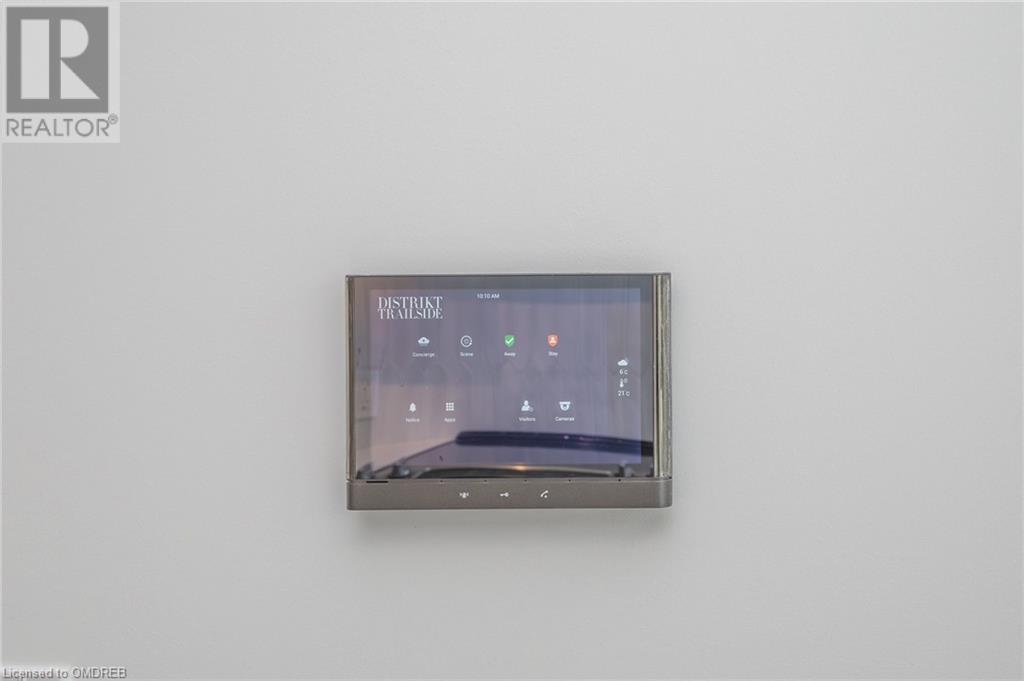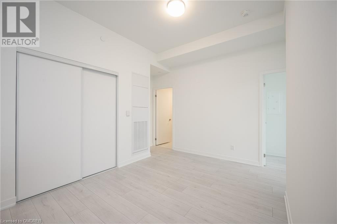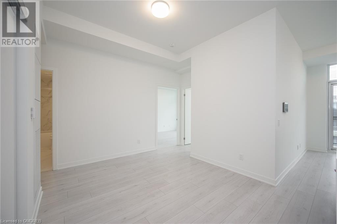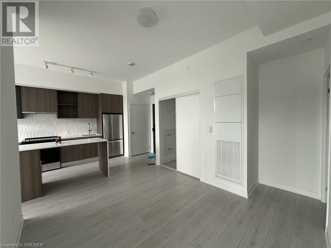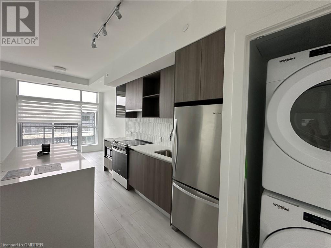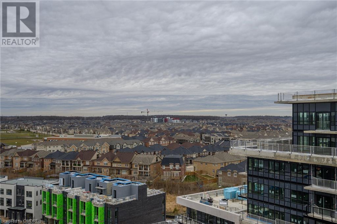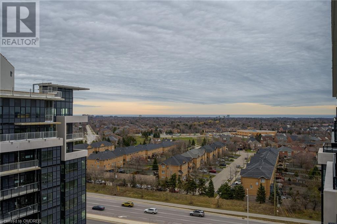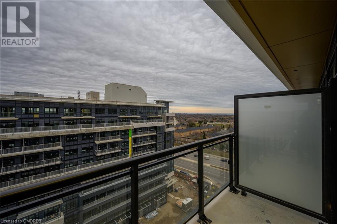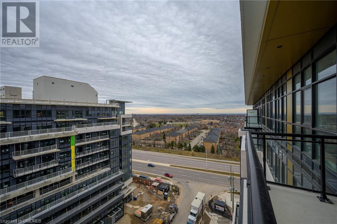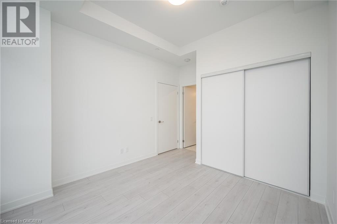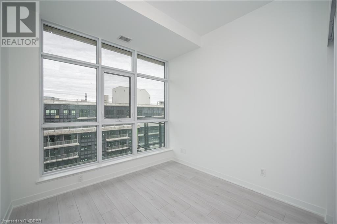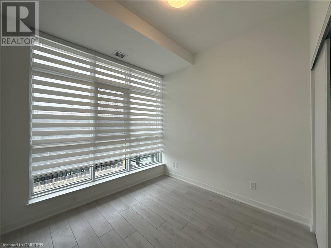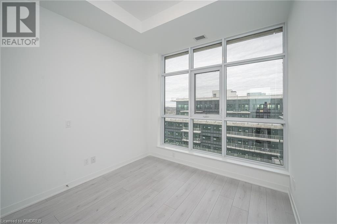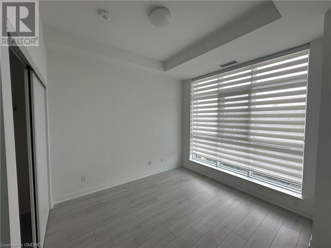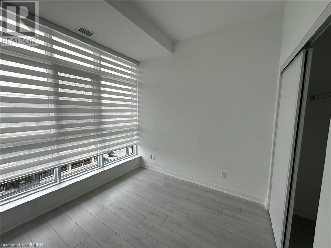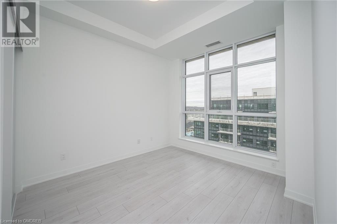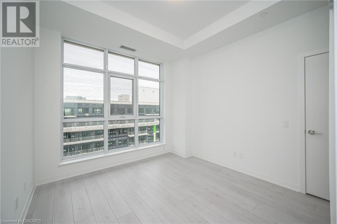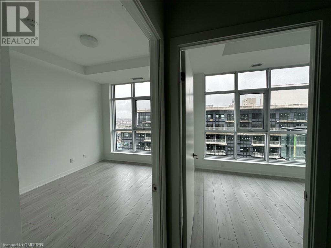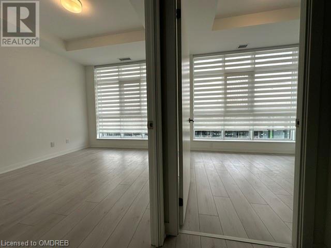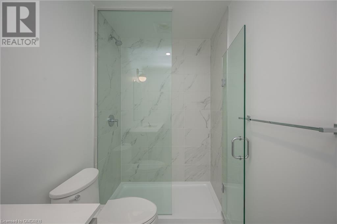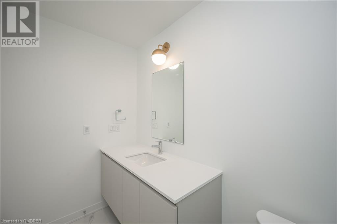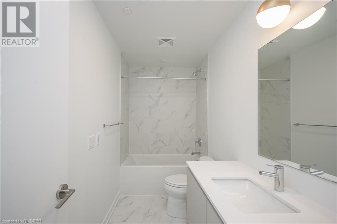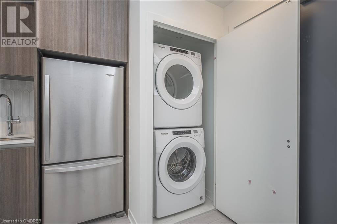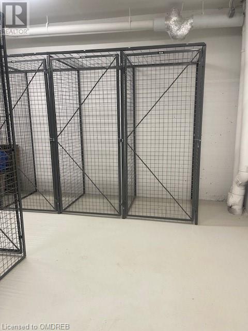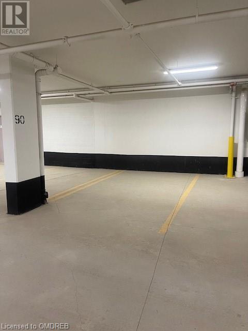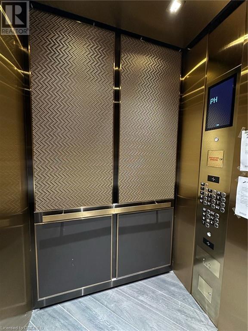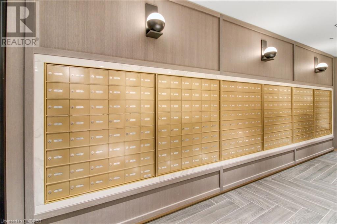2 Bedroom
2 Bathroom
850
Central Air Conditioning
Forced Air
$2,995 Monthly
Insurance
Welcome to luxury living at its finest in the brand new Distrikt Trailside! This stunning PENTHOUSE SUITE offers a perfect blend of sophistication and functionality, boasting 2 bedrooms, 2 bathrooms, and an array of upscale amenities. 10 foot ceilings add elegance and create an airy and spacious atmosphere throughout. The heart of the home is the expansive kitchen featuring a 6-foot island with an eat-in bar, perfect for casual dining or entertaining guests. Privileges of a Penthouse Suite include gas hookup for a BBQ for outdoor grilling and entertaining on your private balcony, accessible from the living area, where you can also enjoy your morning coffee sunrises and picturesque lake views. This penthouse unit offers versatility with ample space for an additional dining room or work from home office, allowing you to customize the layout to suit your lifestyle needs. Exclusive Underground parking and a storage unit is helpful for off-season storage. Residents of Distrikt Trailside also enjoy access to an array of amenities including Biometric Lock/Keypad Entry, A1 Smart Community System, party rooms, a rooftop balcony with shared BBQ & entertaining space, dog wash station and Bike Storage, catering to every aspect of modern living. Conveniently located, this residence is just moments away from shopping, schools, transit, and major highways (407 & 403), ensuring easy access to everything you need. Oakville Trafalgar Hospital is only 5 minutes away! Don't miss out on the opportunity to experience luxurious penthouse living in the vibrant community. Schedule your viewing today and prepare to indulge in the epitome of urban sophistication and comfort. **CUSTOM BLINDS to be installed** (id:50787)
Property Details
|
MLS® Number
|
40560132 |
|
Property Type
|
Single Family |
|
Amenities Near By
|
Golf Nearby, Hospital, Place Of Worship, Schools, Shopping |
|
Features
|
Conservation/green Belt, Balcony, Automatic Garage Door Opener |
|
Parking Space Total
|
1 |
|
Storage Type
|
Locker |
Building
|
Bathroom Total
|
2 |
|
Bedrooms Above Ground
|
2 |
|
Bedrooms Total
|
2 |
|
Amenities
|
Exercise Centre, Party Room |
|
Appliances
|
Dishwasher, Dryer, Microwave, Refrigerator, Stove, Washer, Hood Fan, Garage Door Opener |
|
Basement Type
|
None |
|
Constructed Date
|
2024 |
|
Construction Style Attachment
|
Attached |
|
Cooling Type
|
Central Air Conditioning |
|
Exterior Finish
|
Steel |
|
Foundation Type
|
Poured Concrete |
|
Heating Fuel
|
Natural Gas |
|
Heating Type
|
Forced Air |
|
Stories Total
|
1 |
|
Size Interior
|
850 |
|
Type
|
Apartment |
|
Utility Water
|
Municipal Water |
Parking
|
Underground
|
|
|
Visitor Parking
|
|
Land
|
Acreage
|
No |
|
Land Amenities
|
Golf Nearby, Hospital, Place Of Worship, Schools, Shopping |
|
Sewer
|
Municipal Sewage System |
|
Zoning Description
|
Duc Sp:61 |
Rooms
| Level |
Type |
Length |
Width |
Dimensions |
|
Main Level |
Laundry Room |
|
|
3'6'' x 3'6'' |
|
Main Level |
Bedroom |
|
|
9'5'' x 9'5'' |
|
Main Level |
4pc Bathroom |
|
|
10'4'' x 4'10'' |
|
Main Level |
Primary Bedroom |
|
|
12'11'' x 10'5'' |
|
Main Level |
Full Bathroom |
|
|
10'4'' x 4'10'' |
|
Main Level |
Dining Room |
|
|
10'0'' x 9'5'' |
|
Main Level |
Living Room |
|
|
10'4'' x 8'7'' |
|
Main Level |
Kitchen |
|
|
11'5'' x 10'4'' |
https://www.realtor.ca/real-estate/26677779/405-dundas-street-w-unit-ph08-oakville

