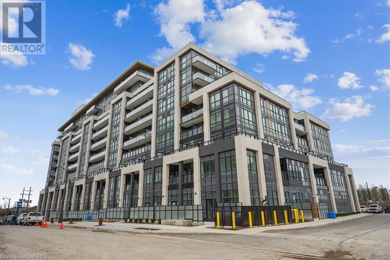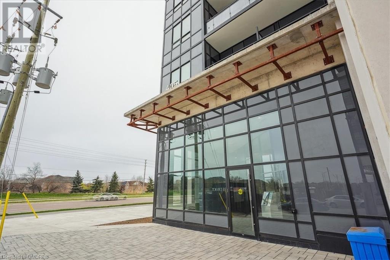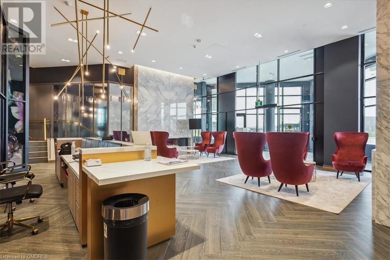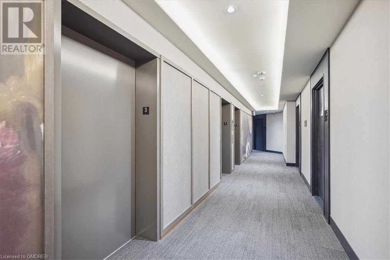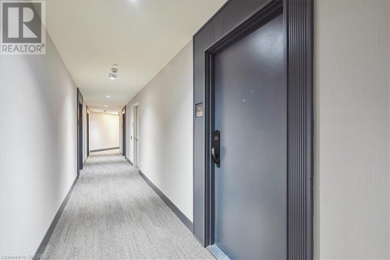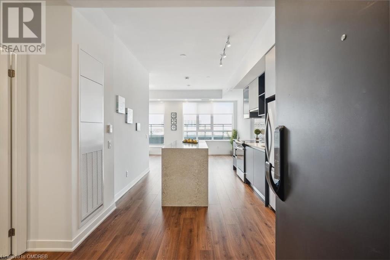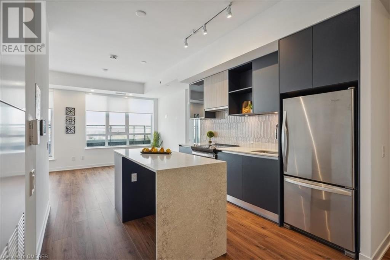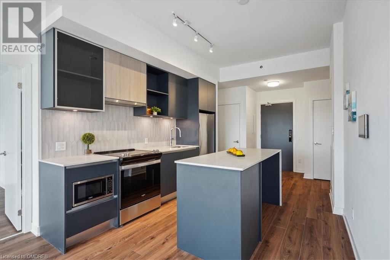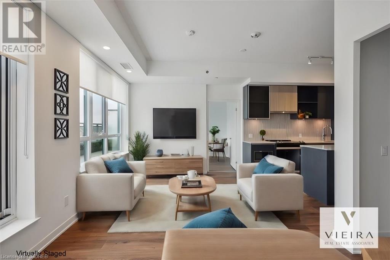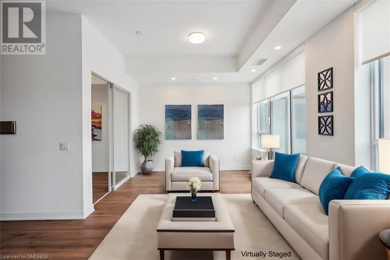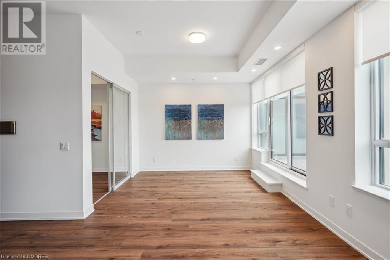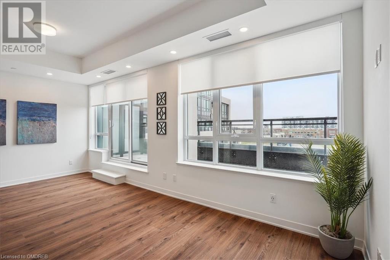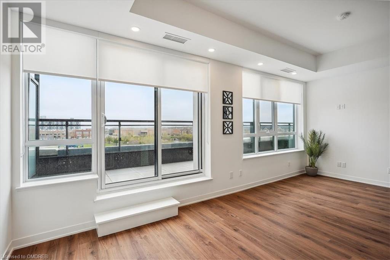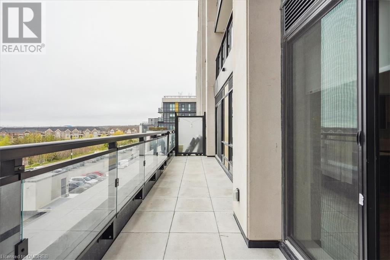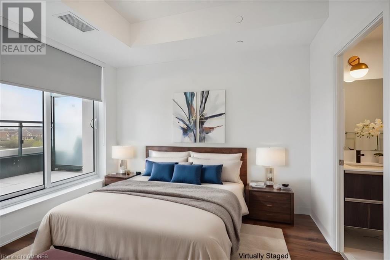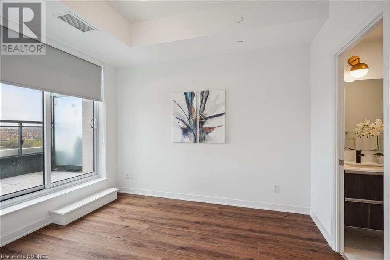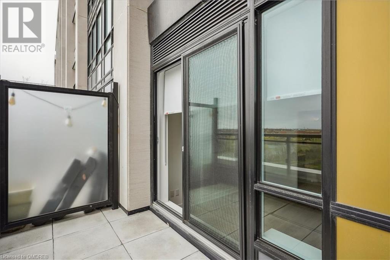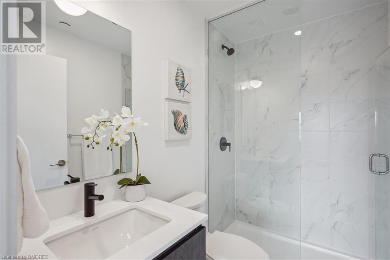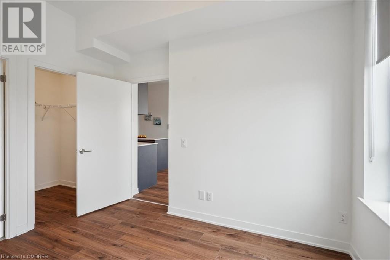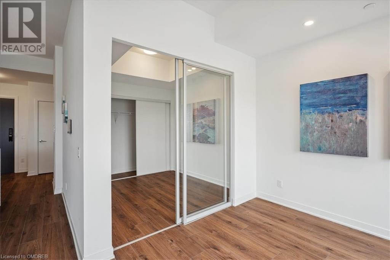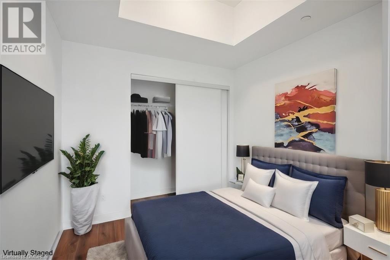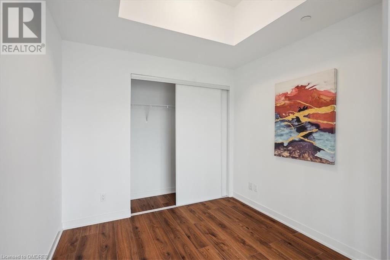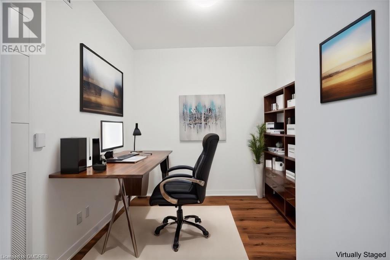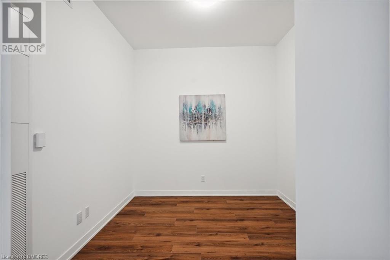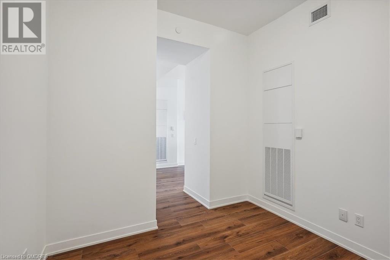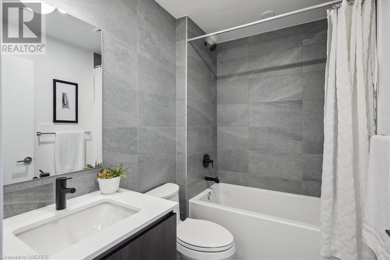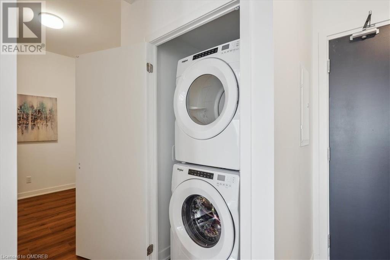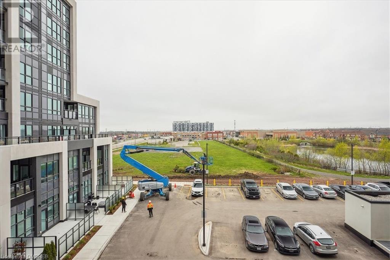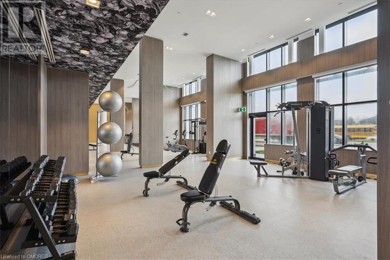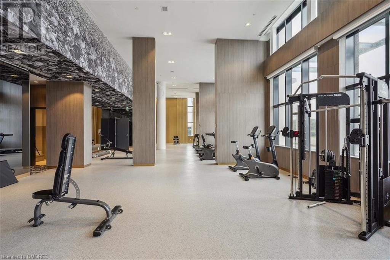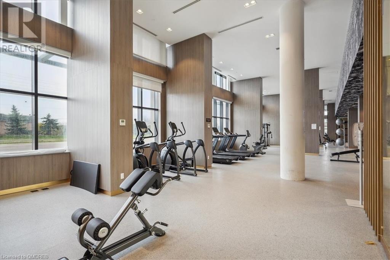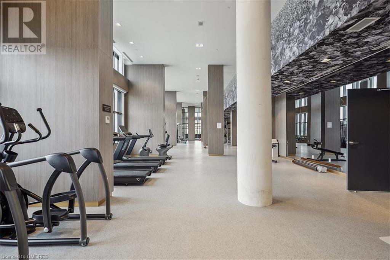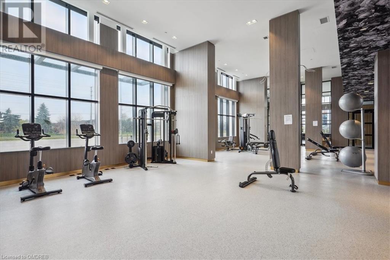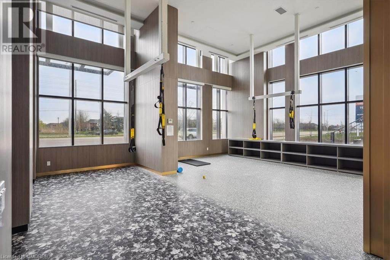405 Dundas Street W Unit# 302 Oakville, Ontario L6M 4P9
$839,900Maintenance, Insurance, Parking
$789.29 Monthly
Maintenance, Insurance, Parking
$789.29 MonthlyBrand-new, never-lived-in 2 bedroom + den executive suite complimented by 2 included parking spaces nestled in Oakville's prestigious Distrikt building. This spacious and stylish unit offers an open-concept design with 9' ceilings and laminate flooring throughout. The modern kitchen features a luxurious combination of glass and European laminate cabinetry including a convenient bank of soft close drawers and cabinets, one side waterfall island, quartz counters, porcelain backsplash and stainless steel appliances. The highlight is the expansive terrace, one of the largest in the building, accessed from the sunlit living/dining area and primary bedroom. Enjoy two spacious bedrooms, including a primary suite with a walk-in closet and ensuite bath. Completing the layout is an additional bedroom and den (which can serve as a 3rd bedroom), a main 4-piece bath and ensuite laundry. Residents of this exclusive property have access to a locker and an abundance of amenities, including a 24-hour concierge for added security and assistance, double-height fitness studio equipped with cutting-edge weights and cardio equipment, and various indoor and outdoor spaces for yoga and Pilates enthusiasts. Outdoor amenity spaces, a rooftop area, surface parking for visitors, bicycle parking, and more contribute to the overall appeal. Conveniently located within walking distance to shopping and dining options, and just a short drive away from major highways, including HWY 407/403, making your commute a breeze. (id:50787)
Property Details
| MLS® Number | 40576496 |
| Property Type | Single Family |
| Amenities Near By | Hospital, Park, Public Transit, Schools, Shopping |
| Community Features | Community Centre |
| Features | Balcony |
| Parking Space Total | 2 |
| Storage Type | Locker |
Building
| Bathroom Total | 2 |
| Bedrooms Above Ground | 2 |
| Bedrooms Below Ground | 1 |
| Bedrooms Total | 3 |
| Amenities | Exercise Centre |
| Appliances | Dishwasher, Dryer, Refrigerator, Stove, Washer, Window Coverings |
| Basement Type | None |
| Construction Material | Concrete Block, Concrete Walls |
| Construction Style Attachment | Attached |
| Cooling Type | Central Air Conditioning |
| Exterior Finish | Concrete |
| Heating Fuel | Natural Gas |
| Heating Type | Forced Air |
| Stories Total | 1 |
| Size Interior | 947 Sqft |
| Type | Apartment |
| Utility Water | Municipal Water |
Parking
| Underground | |
| Visitor Parking |
Land
| Access Type | Highway Access |
| Acreage | No |
| Land Amenities | Hospital, Park, Public Transit, Schools, Shopping |
| Sewer | Municipal Sewage System |
| Zoning Description | Duc-sp:61 |
Rooms
| Level | Type | Length | Width | Dimensions |
|---|---|---|---|---|
| Main Level | Laundry Room | Measurements not available | ||
| Main Level | 4pc Bathroom | Measurements not available | ||
| Main Level | Bedroom | 8'10'' x 9'1'' | ||
| Main Level | Full Bathroom | Measurements not available | ||
| Main Level | Primary Bedroom | 10'0'' x 11'5'' | ||
| Main Level | Living Room/dining Room | 20'7'' x 10'9'' | ||
| Main Level | Kitchen | 10'8'' x 11'6'' | ||
| Main Level | Den | 9'7'' x 9'0'' |
https://www.realtor.ca/real-estate/26826703/405-dundas-street-w-unit-302-oakville

