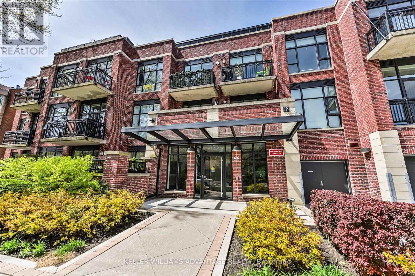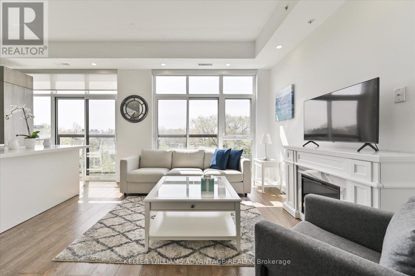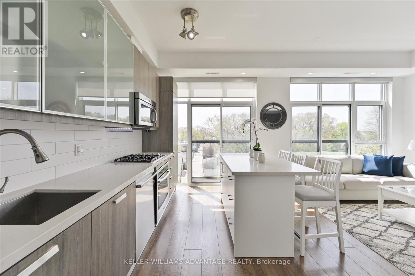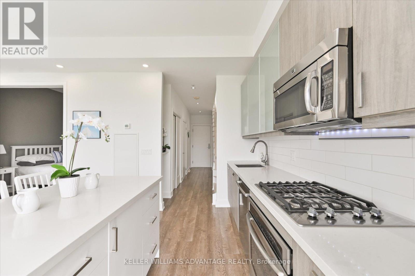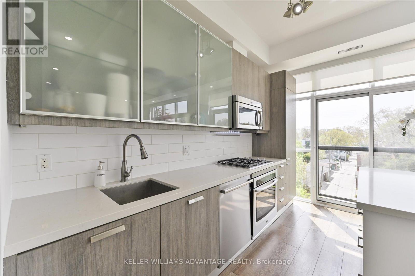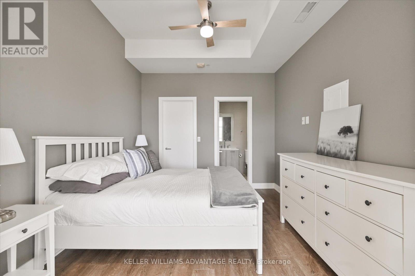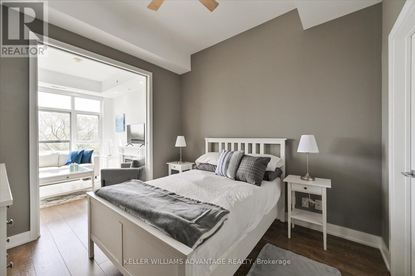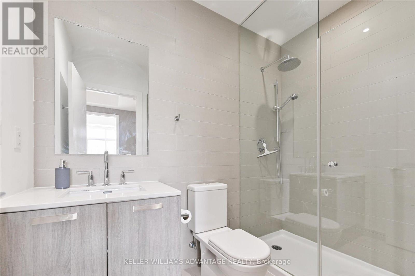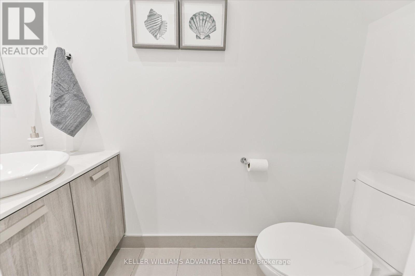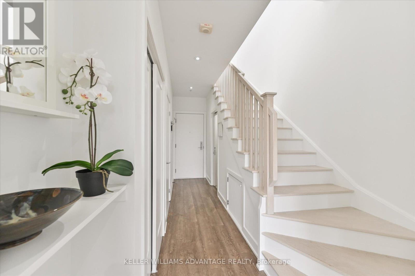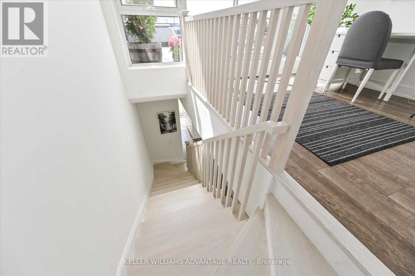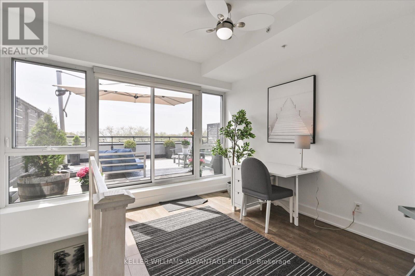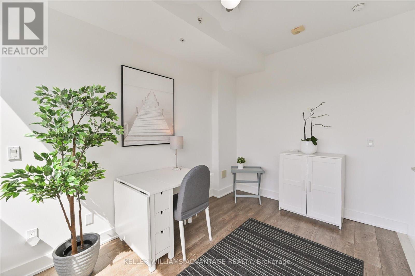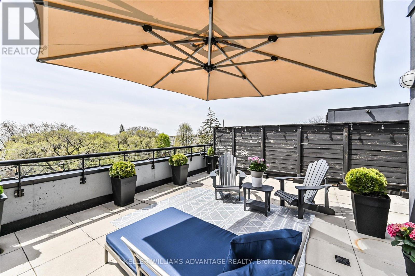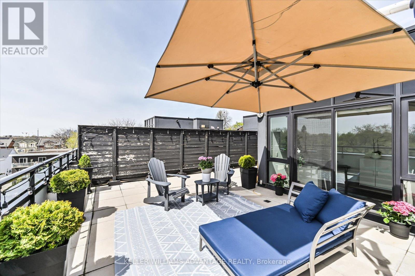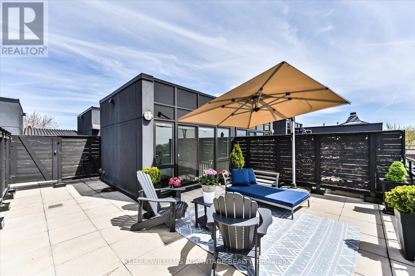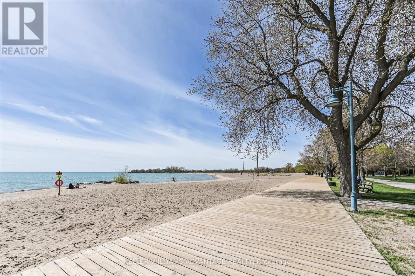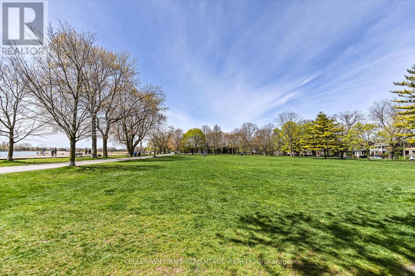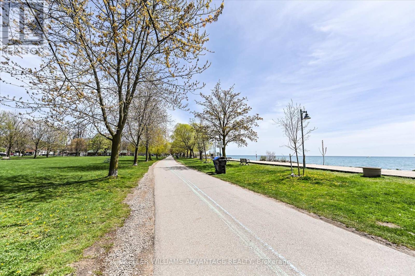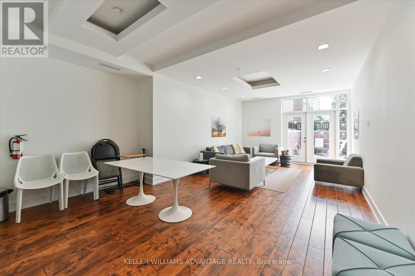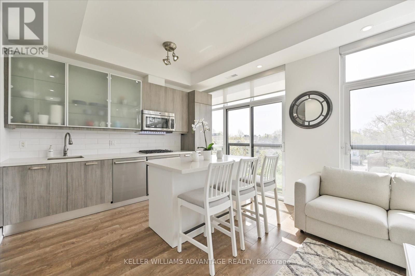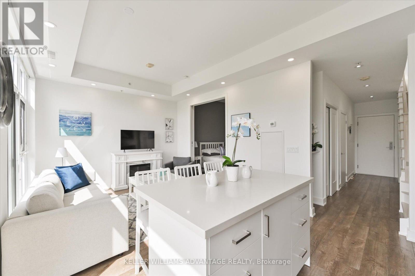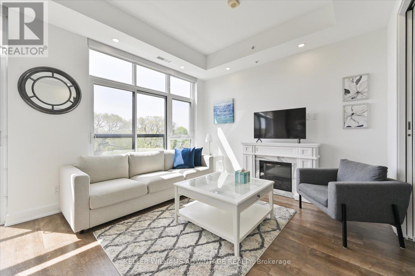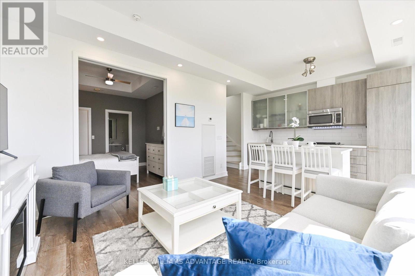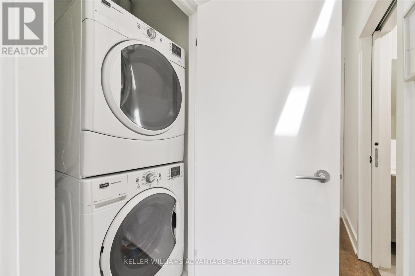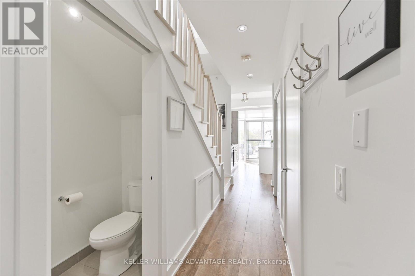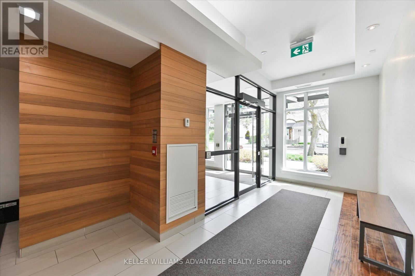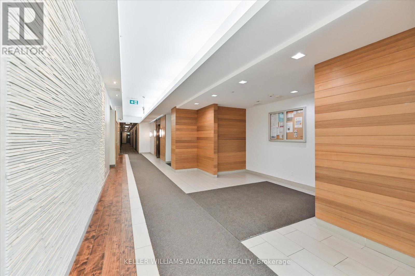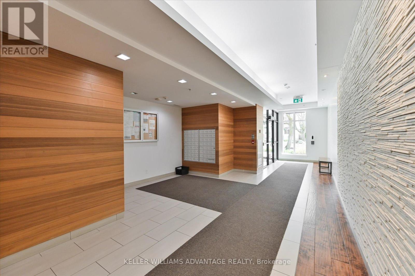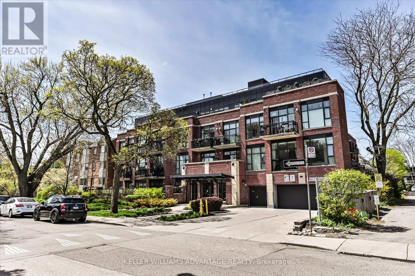2 Bedroom
2 Bathroom
Central Air Conditioning
Forced Air
$1,049,000Maintenance,
$842.80 Monthly
Spectacular Penthouse Suite Offering South Facing View of the Lake. Enjoy This Rare Opportunity To Join The Most Coveted & Exclusive Boutique Building Prime Beaches Has To Offer - The Kew! Steps to the Boardwalk. This Waitlisted Condo Offers A (M-U-L-T-I-L-E-V-E-L) Sun Kissed Luxury Suite. 1 Bed, 2 Baths & Second Storey Loft Retreat Can Be Used As Office, Den Or Second Bedroom. Enjoy Two Balconies. Floor To Ceiling Windows Throughout, 600 Sqft Rooftop Terrace Overlooking Picturesque Views of the Lake. This Paradise Oasis Is Perfect For Hosting Guests Or Simply Relaxing. Bright & Spacious Open Concept Layout. Upgraded Gourmet Kitchen W/ Quartz Counters & Centre Island W/ Additional Storage. Primary Bedroom W/ Ensuite, & Custom W/I Closet W/Organizers!! Steps to the Boardwalk, Queen St and Everything the Beach Has To Offer! **** EXTRAS **** BBQ - Gas Hook Up, Water and Hydro connections Offered On Terrace. Two Balconies. One Juliette Balcony Off The Kitchen and 600 Sq Ft Terrace on Roof Top. Soaring 10' Feet Ceilings. Custom Window Coverings. Open House Saturday/Sunday (id:50787)
Property Details
|
MLS® Number
|
E8316080 |
|
Property Type
|
Single Family |
|
Community Name
|
The Beaches |
|
Amenities Near By
|
Beach, Public Transit, Schools, Park |
|
Community Features
|
Pet Restrictions |
|
Features
|
In Suite Laundry |
|
Parking Space Total
|
1 |
Building
|
Bathroom Total
|
2 |
|
Bedrooms Above Ground
|
1 |
|
Bedrooms Below Ground
|
1 |
|
Bedrooms Total
|
2 |
|
Amenities
|
Visitor Parking, Party Room, Storage - Locker |
|
Appliances
|
Dishwasher, Dryer, Microwave, Refrigerator, Stove, Washer, Window Coverings |
|
Cooling Type
|
Central Air Conditioning |
|
Exterior Finish
|
Brick |
|
Heating Fuel
|
Natural Gas |
|
Heating Type
|
Forced Air |
|
Type
|
Apartment |
Parking
Land
|
Acreage
|
No |
|
Land Amenities
|
Beach, Public Transit, Schools, Park |
Rooms
| Level |
Type |
Length |
Width |
Dimensions |
|
Second Level |
Bedroom 2 |
2.44 m |
3.57 m |
2.44 m x 3.57 m |
|
Main Level |
Foyer |
1.8 m |
5.06 m |
1.8 m x 5.06 m |
|
Main Level |
Kitchen |
2.86 m |
3.68 m |
2.86 m x 3.68 m |
|
Main Level |
Living Room |
3.53 m |
3.69 m |
3.53 m x 3.69 m |
|
Main Level |
Dining Room |
3.53 m |
3.69 m |
3.53 m x 3.69 m |
|
Main Level |
Bedroom |
3.22 m |
3.14 m |
3.22 m x 3.14 m |
https://www.realtor.ca/real-estate/26861781/405-66-kippendavie-avenue-toronto-the-beaches

