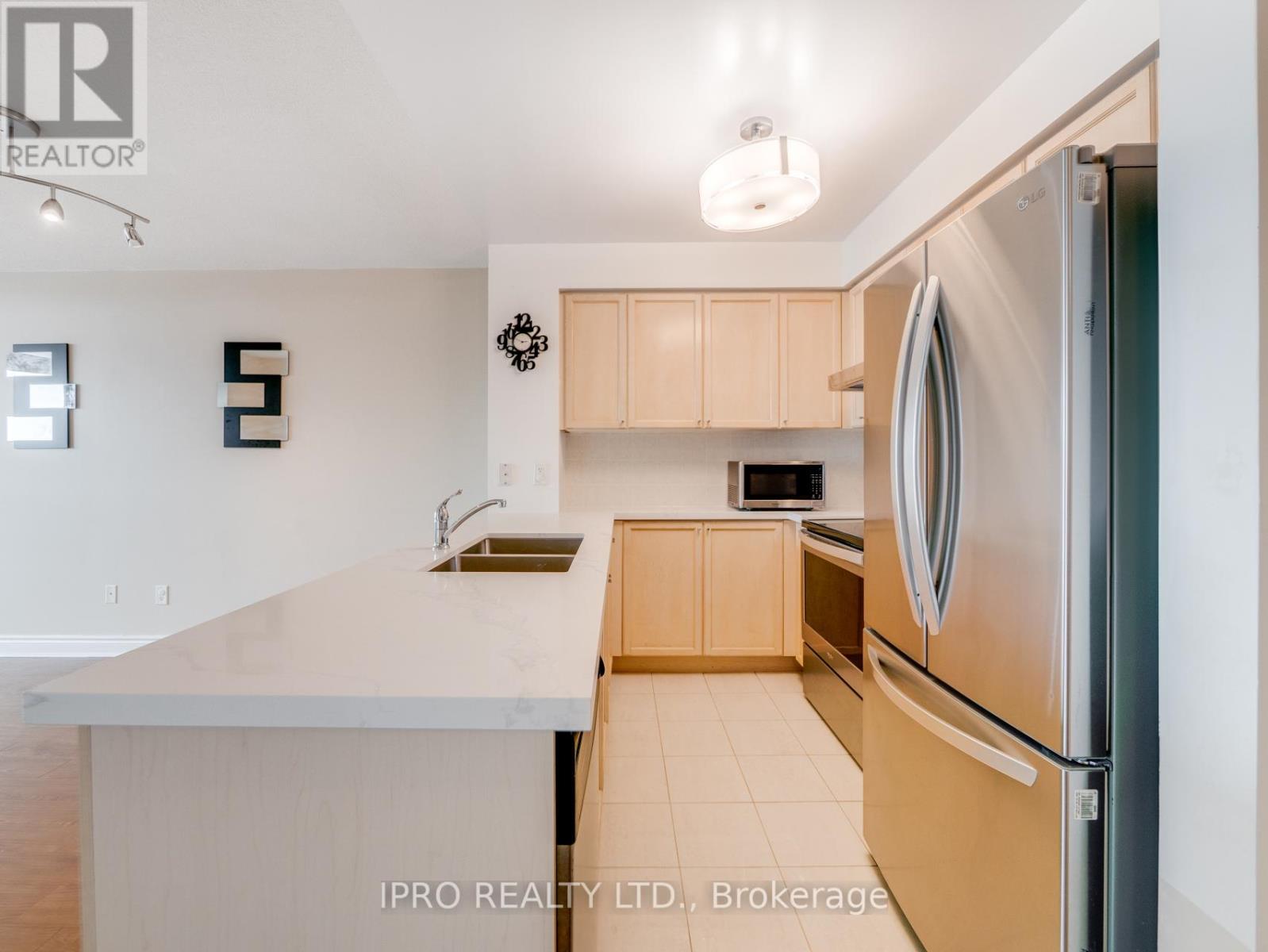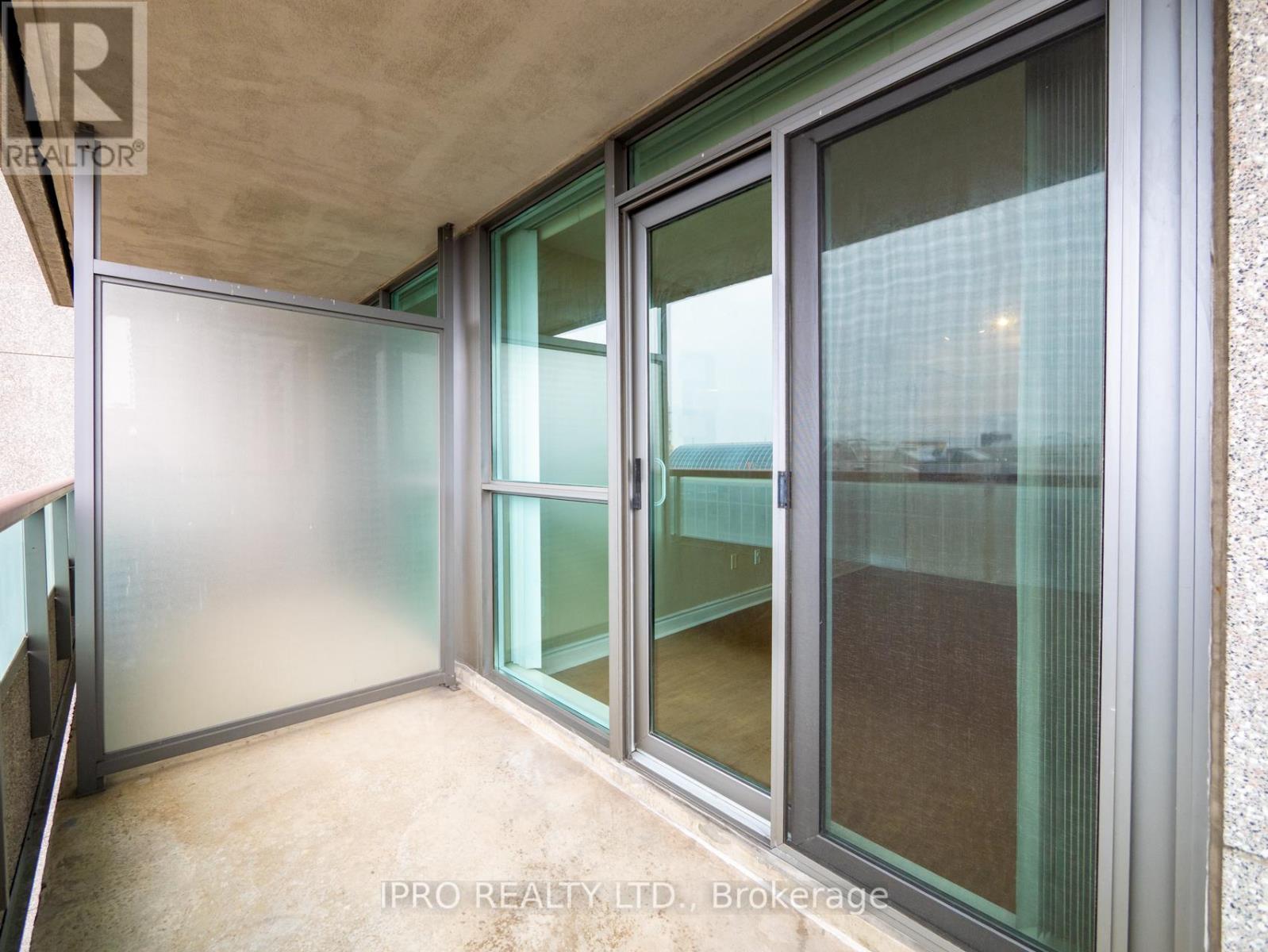405 - 60 Brian Harrison Way Toronto, Ontario M1P 5J5
$539,000Maintenance, Heat, Water, Common Area Maintenance, Insurance, Parking
$569 Monthly
Maintenance, Heat, Water, Common Area Maintenance, Insurance, Parking
$569 MonthlyWelcome to an unparalleled living experience in the heart of Scarborough! This exquisite 1+1bedroom, high-end condominium offers a rare opportunity to own a slice of luxury in one of the mostsought-after locations. With STC just a short stroll away, you'll enjoy seamless access to shopping,dining, and entertainment. Sophisticated design & modern finishes that exude elegance at everycorner. The open-concept living area and natural light create an inviting ambiance perfect for bothrelaxation & entertaining. Indulge in a wealth of world-class amenities. Unwind in the soothingsauna, take a refreshing dip in the whirlpool, or swim a few laps in the pristine indoor pool. Forrecreational activities the building offers a card room, virtual golf, billiards, and even a minitheatre, party hall and ample visitors parking. Celebrate life's special moments in style & enjoythe vibrant lifestyle. Don't miss out on this incredible opportunity to live in a place where luxurymeets convenience. **** EXTRAS **** Close to all amenities, Shopping steps away at Scarborough Town Centre, TTC, School, Bank, Highwayand much more. Buyer or Buyer agent to verify all measurements, taxes and utilities & amenitiesincluded in the maintenance fee. (id:50787)
Property Details
| MLS® Number | E9241854 |
| Property Type | Single Family |
| Community Name | Bendale |
| Amenities Near By | Hospital, Park, Public Transit |
| Community Features | Pet Restrictions |
| Features | Sloping, Balcony |
| Parking Space Total | 1 |
| Pool Type | Indoor Pool |
Building
| Bathroom Total | 1 |
| Bedrooms Above Ground | 1 |
| Bedrooms Below Ground | 1 |
| Bedrooms Total | 2 |
| Amenities | Security/concierge, Exercise Centre, Party Room, Sauna, Visitor Parking, Storage - Locker |
| Cooling Type | Central Air Conditioning |
| Exterior Finish | Brick |
| Heating Fuel | Natural Gas |
| Heating Type | Forced Air |
| Type | Apartment |
Parking
| Underground |
Land
| Acreage | No |
| Land Amenities | Hospital, Park, Public Transit |
Rooms
| Level | Type | Length | Width | Dimensions |
|---|---|---|---|---|
| Flat | Primary Bedroom | 3.04 m | 3.34 m | 3.04 m x 3.34 m |
| Flat | Den | 2.17 m | 2.38 m | 2.17 m x 2.38 m |
| Flat | Kitchen | 2.27 m | 2.59 m | 2.27 m x 2.59 m |
| Flat | Dining Room | 3.2 m | 4.65 m | 3.2 m x 4.65 m |
| Flat | Living Room | 3.2 m | 4.65 m | 3.2 m x 4.65 m |
https://www.realtor.ca/real-estate/27258503/405-60-brian-harrison-way-toronto-bendale










































