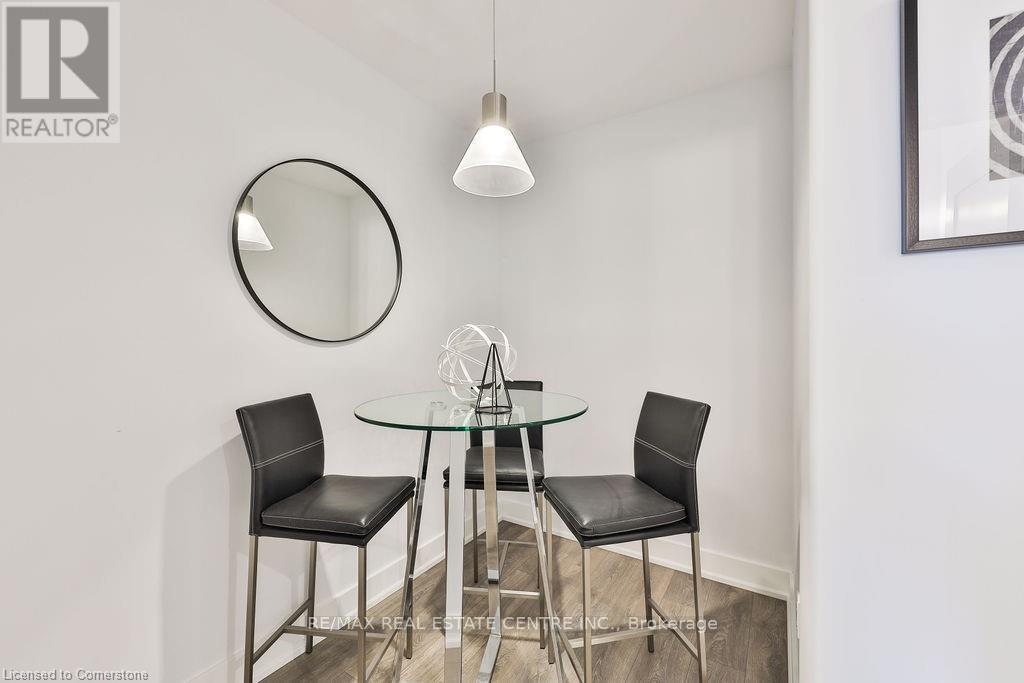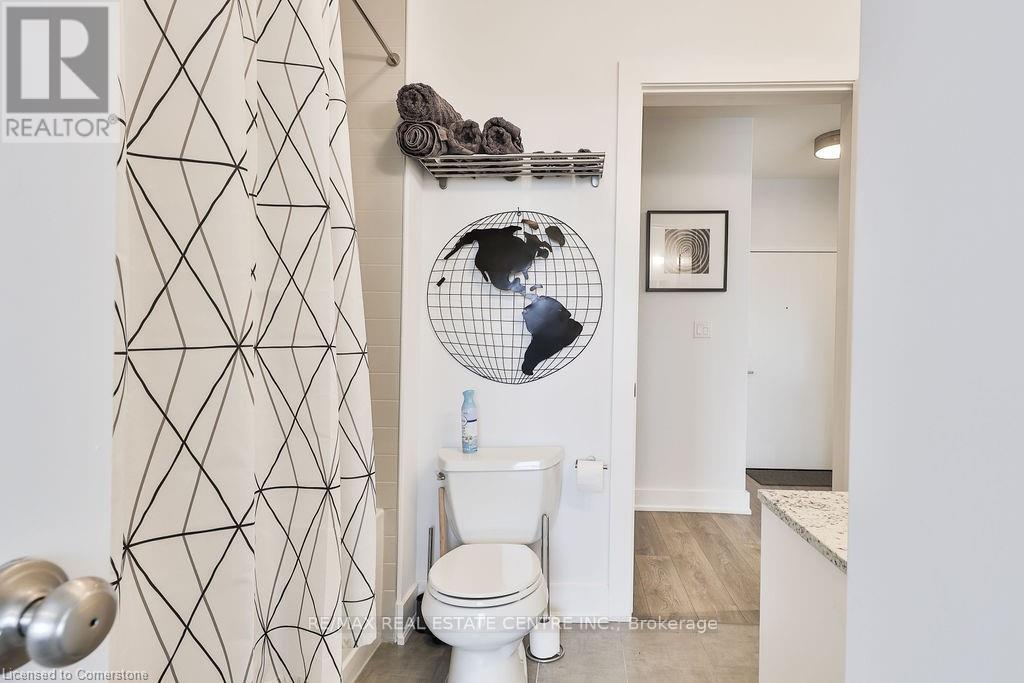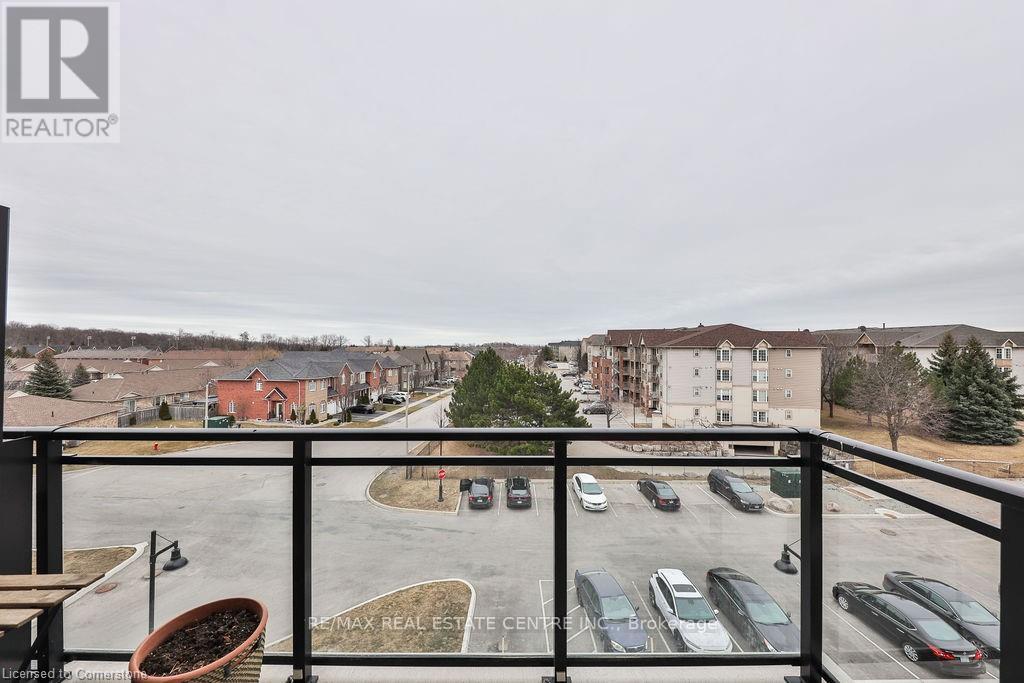405 - 4040 Upper Middle Road Burlington (Tansley), Ontario L7M 0H2
$489,900Maintenance, Heat, Common Area Maintenance, Water, Parking, Insurance
$651.46 Monthly
Maintenance, Heat, Common Area Maintenance, Water, Parking, Insurance
$651.46 MonthlyPerfect Opportunity for First-Time Homebuyers or Those Seeking Maintenance-Free Living! This beautiful 1-bedroom plus den condo with a private balcony offers a bright and airy open-concept layout, making it ideal for modern living. Located in the well-managed, 5-year-old boutique building Park City, the condo is situated in the desirable Tansley Woods neighbourhood. Enjoy scenic walking trails, nearby parks, and a community centre, all while being just minutes away from major highways perfect for commuters. The condo features 10-foot ceilings, wide-plank flooring, and a sleek contemporary kitchen equipped with stainless steel appliances, a stylish backsplash, and a breakfast bar. The living room offers a walk-out to the balcony, providing a great outdoor space to relax. The primary bedroom comes with ensuite privilege, a large window allowing plenty of natural light, and ample closet space. Additional perks include in-suite laundry, 1 underground parking spot, and a storage locker. Condo fees cover heat, water, building maintenance, snow removal, visitor parking, and access to the party room, ensuring a hassle-free lifestyle. This home offers a fantastic lifestyle in a wonderful Burlington community don't miss out! (id:50787)
Property Details
| MLS® Number | W12103679 |
| Property Type | Single Family |
| Community Name | Tansley |
| Amenities Near By | Park, Public Transit, Schools |
| Community Features | Pet Restrictions, Community Centre |
| Features | Elevator, Balcony, In Suite Laundry |
| Parking Space Total | 1 |
Building
| Bathroom Total | 1 |
| Bedrooms Above Ground | 1 |
| Bedrooms Below Ground | 1 |
| Bedrooms Total | 2 |
| Age | 6 To 10 Years |
| Amenities | Party Room, Visitor Parking, Storage - Locker |
| Appliances | Garage Door Opener Remote(s), All |
| Cooling Type | Central Air Conditioning |
| Exterior Finish | Concrete, Stucco |
| Heating Type | Forced Air |
| Size Interior | 600 - 699 Sqft |
| Type | Apartment |
Parking
| Underground | |
| Garage |
Land
| Acreage | No |
| Land Amenities | Park, Public Transit, Schools |
| Zoning Description | Rh4-378 Residential |
Rooms
| Level | Type | Length | Width | Dimensions |
|---|---|---|---|---|
| Main Level | Living Room | 4.32 m | 3.4 m | 4.32 m x 3.4 m |
| Main Level | Den | 2.67 m | 1.75 m | 2.67 m x 1.75 m |
| Main Level | Kitchen | 2.67 m | 2.46 m | 2.67 m x 2.46 m |
| Main Level | Bedroom | 3.53 m | 2.69 m | 3.53 m x 2.69 m |
| Main Level | Bathroom | Measurements not available | ||
| Main Level | Laundry Room | 1.88 m | 1.09 m | 1.88 m x 1.09 m |
https://www.realtor.ca/real-estate/28214657/405-4040-upper-middle-road-burlington-tansley-tansley






















