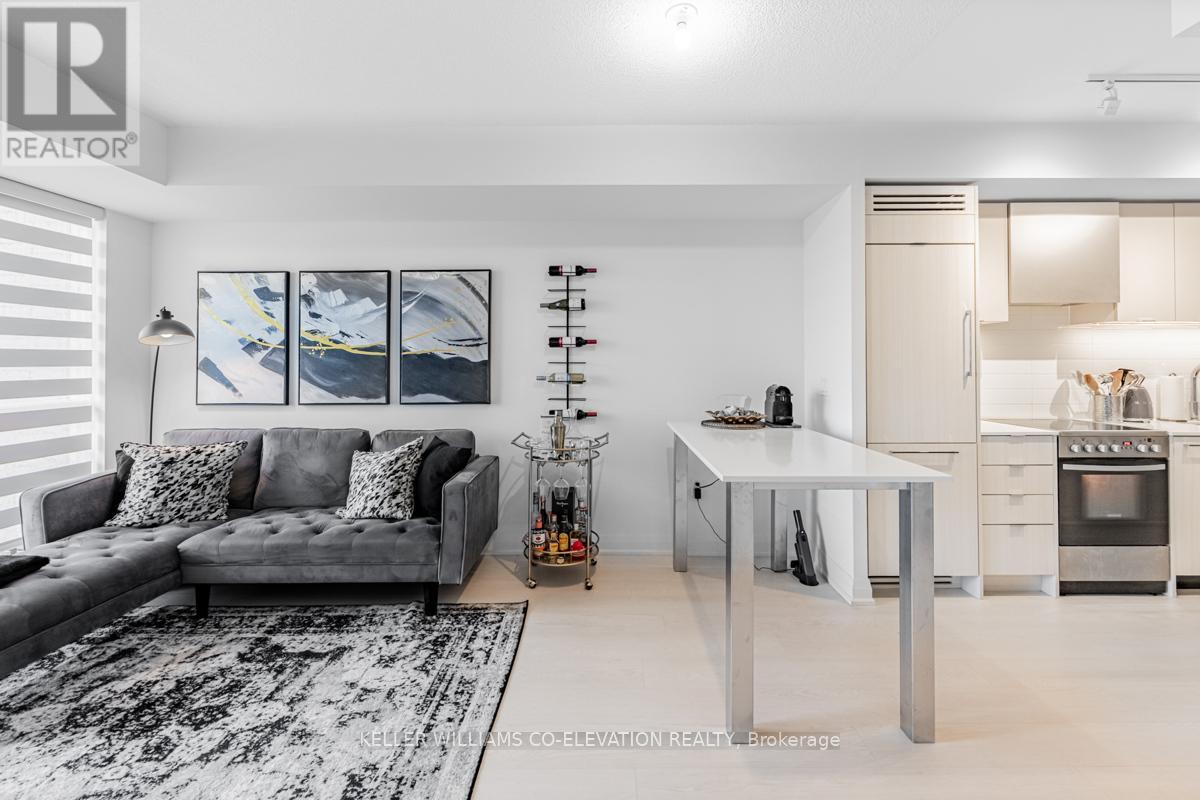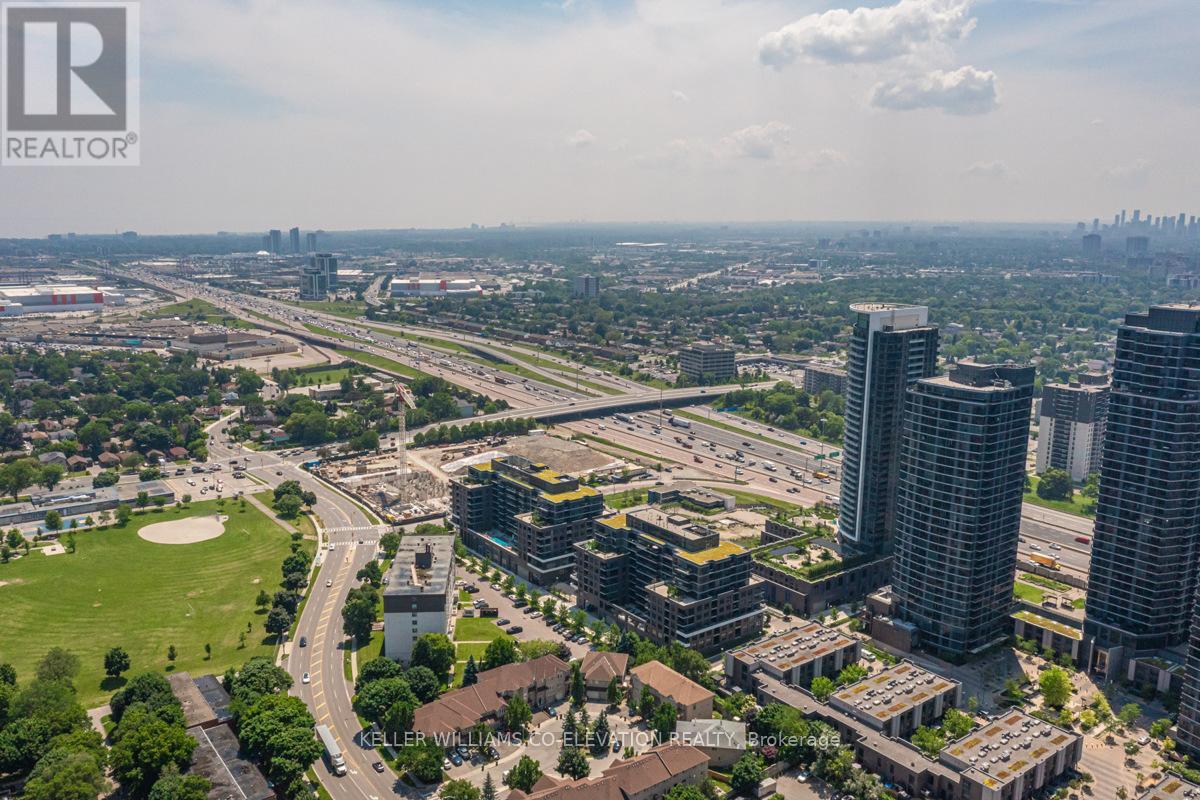2 Bedroom
1 Bathroom
Outdoor Pool
Central Air Conditioning
Forced Air
$589,990Maintenance,
$602.44 Monthly
Get more for your budget with beautiful 3 year old unit. This condo features modern finishes with a focus on simplicity & functionality. This unit offers west-facing views overlooking the future town square, promising a scenic & vibrant outlook as the area develops. Upgraded built-in appliances makes this suite stand out from the rest in the building. The unit includes a bedroom plus a large den, which can serve as a second bedroom, office, or additional living space. This flexible layout is perfect for working from home or accommodating a growing family. The condo enjoys a prime location with convenient access to major highways, making it ideal for commuters & those who enjoy urban conveniences without the hustle and bustle of the city center. Proximity to public transit options enhances connectivity & convenience for residents. The condo is close to various shops, grocery stores, and the evolving Cloverdale Mall, providing ample shopping & dining options. Future developments in the area promise additional amenities and facilities! **** EXTRAS **** Stove, Fridge, Dishwasher, Stackable Front Load Washer and Dryer, Dining table, Blinds. (id:50787)
Property Details
|
MLS® Number
|
W8481510 |
|
Property Type
|
Single Family |
|
Community Name
|
Islington-City Centre West |
|
Amenities Near By
|
Public Transit, Schools, Park |
|
Community Features
|
Pet Restrictions, Community Centre |
|
Features
|
Balcony, Carpet Free, In Suite Laundry |
|
Parking Space Total
|
1 |
|
Pool Type
|
Outdoor Pool |
Building
|
Bathroom Total
|
1 |
|
Bedrooms Above Ground
|
1 |
|
Bedrooms Below Ground
|
1 |
|
Bedrooms Total
|
2 |
|
Amenities
|
Party Room, Exercise Centre |
|
Appliances
|
Garage Door Opener Remote(s), Blinds, Dishwasher, Dryer, Refrigerator, Stove, Washer |
|
Cooling Type
|
Central Air Conditioning |
|
Exterior Finish
|
Brick, Concrete |
|
Heating Fuel
|
Natural Gas |
|
Heating Type
|
Forced Air |
|
Type
|
Apartment |
Parking
Land
|
Acreage
|
No |
|
Land Amenities
|
Public Transit, Schools, Park |
Rooms
| Level |
Type |
Length |
Width |
Dimensions |
|
Main Level |
Kitchen |
3.35 m |
1.85 m |
3.35 m x 1.85 m |
|
Main Level |
Living Room |
4.47 m |
3.05 m |
4.47 m x 3.05 m |
|
Main Level |
Dining Room |
4.47 m |
3.05 m |
4.47 m x 3.05 m |
|
Main Level |
Den |
3.3 m |
2.39 m |
3.3 m x 2.39 m |
|
Main Level |
Bedroom |
5.18 m |
2.51 m |
5.18 m x 2.51 m |
https://www.realtor.ca/real-estate/27095750/404s-10-gibbs-road-toronto-islington-city-centre-west






























