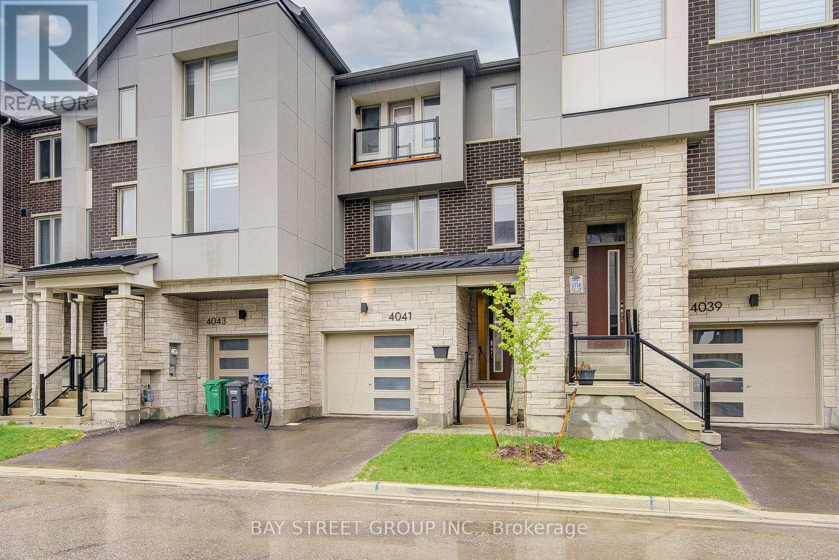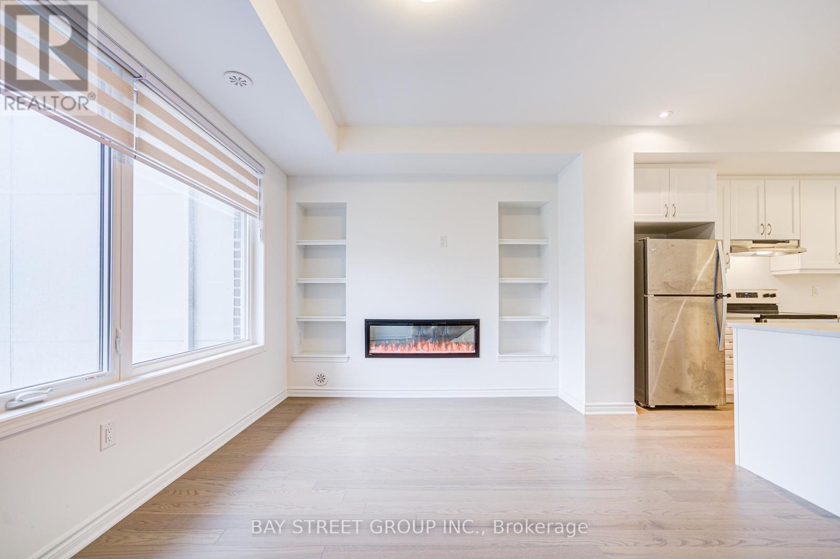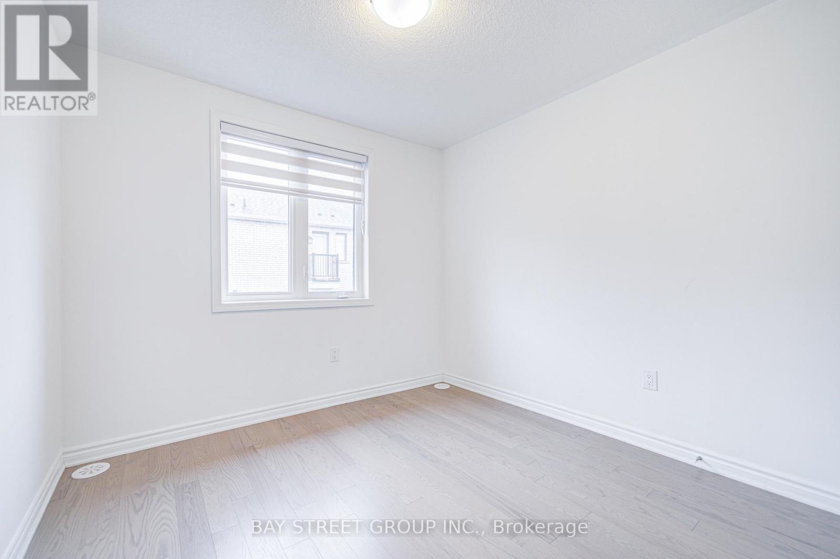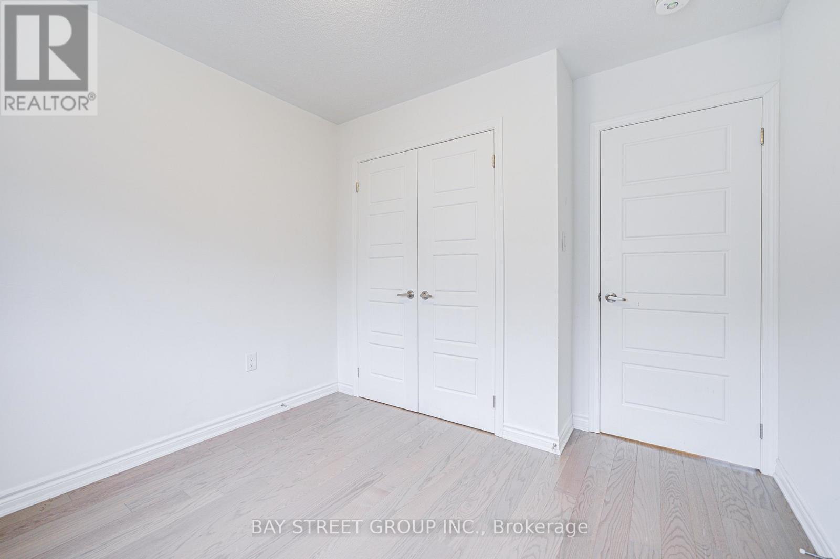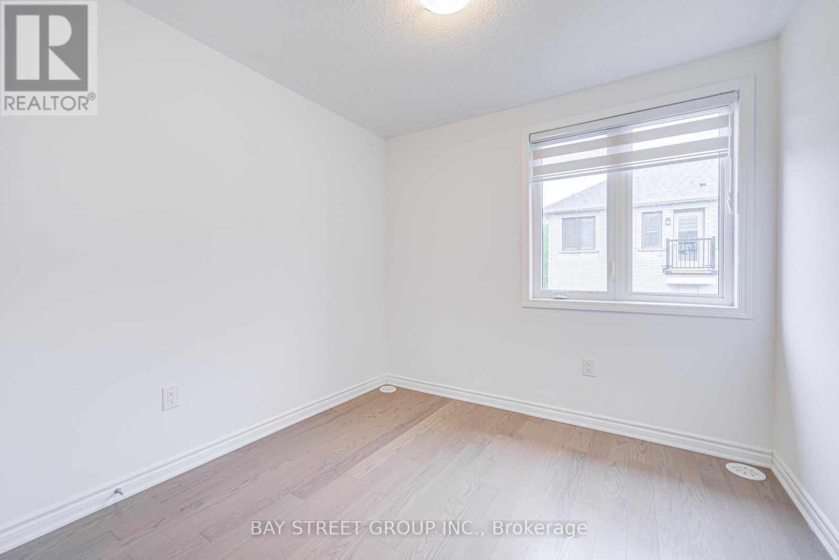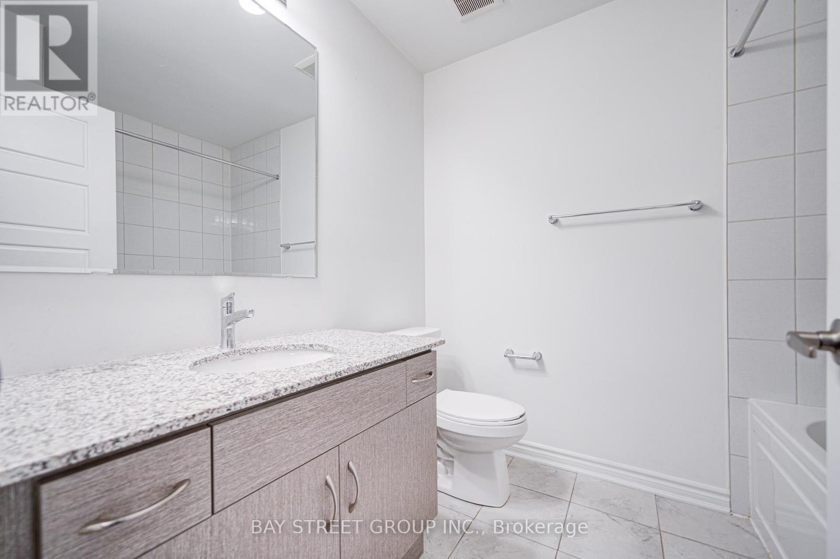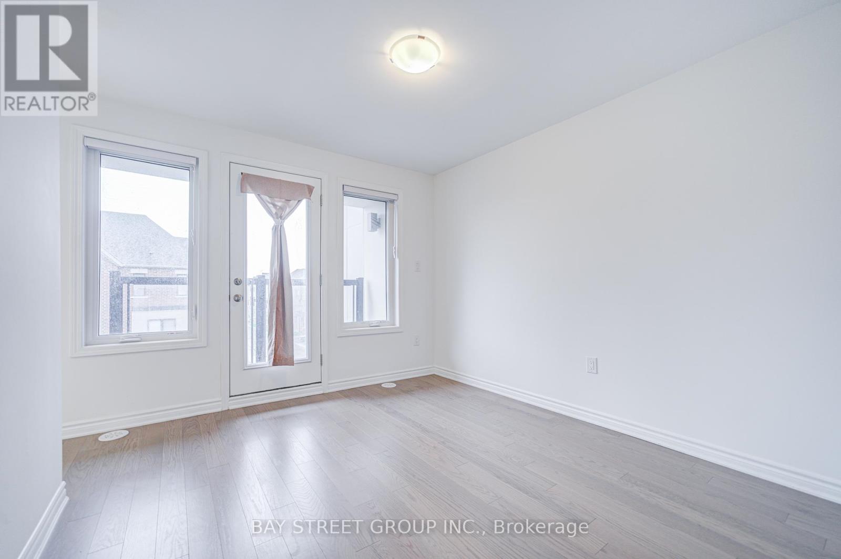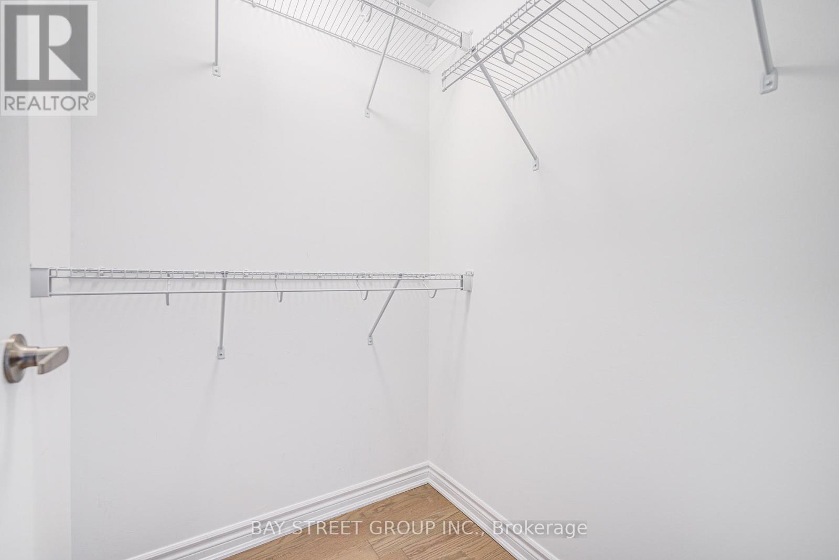4 Bedroom
4 Bathroom
1500 - 2000 sqft
Fireplace
Central Air Conditioning
Forced Air
$3,950 Monthly
New townhouse in Churchill Meadows offering 4 beds and 4 baths. A total of 1,793 square feet, a perfect combination of modern and elegance.The first floor has a bedroom, making it perfect for a guest bedroom or a family office. The second floor is open concept which lets in plenty of sunlight. The kitchen features quartz counters and stainless-steel appliances. The third floor features three spacious bedroom. The master bedroom also includes a luxurious ensuite bath and balcony access for endless comfort .The location is prime. Schools, parks, plazas, and community center can all be accessed by walking. (id:50787)
Property Details
|
MLS® Number
|
W12168068 |
|
Property Type
|
Single Family |
|
Neigbourhood
|
Churchill Meadows |
|
Community Name
|
Churchill Meadows |
|
Amenities Near By
|
Hospital, Schools, Public Transit, Park |
|
Community Features
|
Community Centre |
|
Parking Space Total
|
2 |
Building
|
Bathroom Total
|
4 |
|
Bedrooms Above Ground
|
4 |
|
Bedrooms Total
|
4 |
|
Age
|
New Building |
|
Appliances
|
All, Blinds |
|
Basement Development
|
Unfinished |
|
Basement Type
|
N/a (unfinished) |
|
Construction Style Attachment
|
Attached |
|
Cooling Type
|
Central Air Conditioning |
|
Exterior Finish
|
Stone, Brick |
|
Fireplace Present
|
Yes |
|
Flooring Type
|
Hardwood |
|
Foundation Type
|
Block |
|
Half Bath Total
|
1 |
|
Heating Fuel
|
Natural Gas |
|
Heating Type
|
Forced Air |
|
Stories Total
|
3 |
|
Size Interior
|
1500 - 2000 Sqft |
|
Type
|
Row / Townhouse |
|
Utility Water
|
Municipal Water |
Parking
Land
|
Acreage
|
No |
|
Land Amenities
|
Hospital, Schools, Public Transit, Park |
|
Sewer
|
Sanitary Sewer |
|
Size Depth
|
80 Ft ,7 In |
|
Size Frontage
|
19 Ft ,8 In |
|
Size Irregular
|
19.7 X 80.6 Ft |
|
Size Total Text
|
19.7 X 80.6 Ft |
Rooms
| Level |
Type |
Length |
Width |
Dimensions |
|
Second Level |
Great Room |
5.54 m |
3.66 m |
5.54 m x 3.66 m |
|
Second Level |
Kitchen |
3.96 m |
3.35 m |
3.96 m x 3.35 m |
|
Second Level |
Dining Room |
3.96 m |
3.05 m |
3.96 m x 3.05 m |
|
Third Level |
Primary Bedroom |
3.1 m |
3.35 m |
3.1 m x 3.35 m |
|
Third Level |
Bedroom 3 |
2.9 m |
2.74 m |
2.9 m x 2.74 m |
|
Third Level |
Bedroom 4 |
2.74 m |
2.74 m |
2.74 m x 2.74 m |
|
Main Level |
Bedroom |
3.56 m |
2.84 m |
3.56 m x 2.84 m |
|
Main Level |
Office |
2.08 m |
3.4 m |
2.08 m x 3.4 m |
https://www.realtor.ca/real-estate/28355581/4041-saida-street-mississauga-churchill-meadows-churchill-meadows

