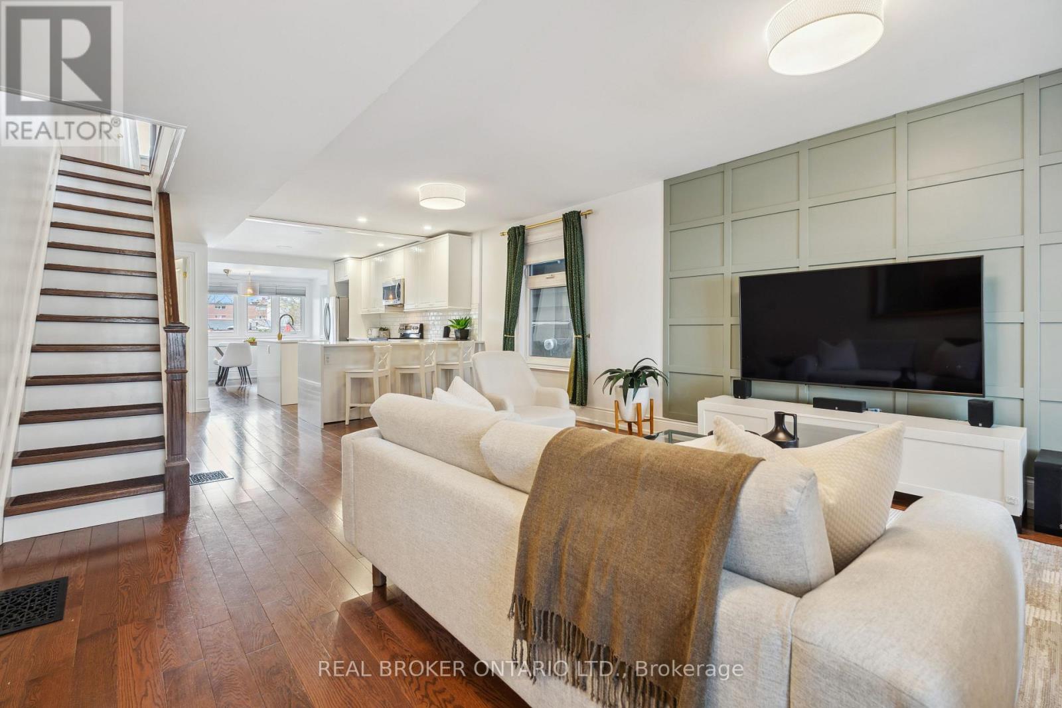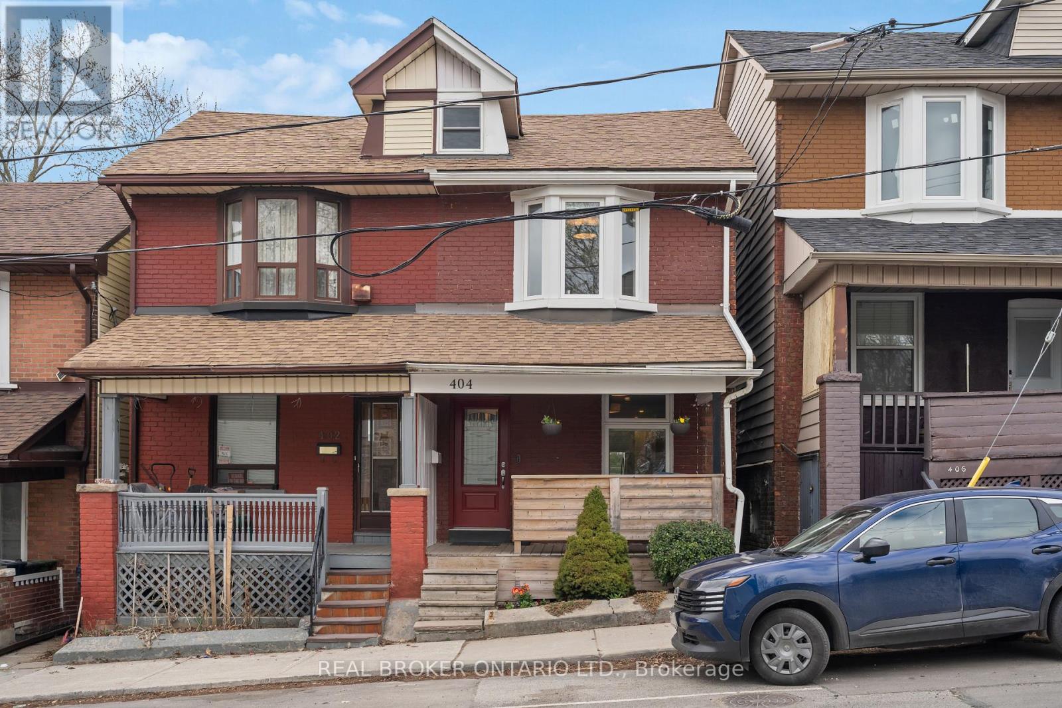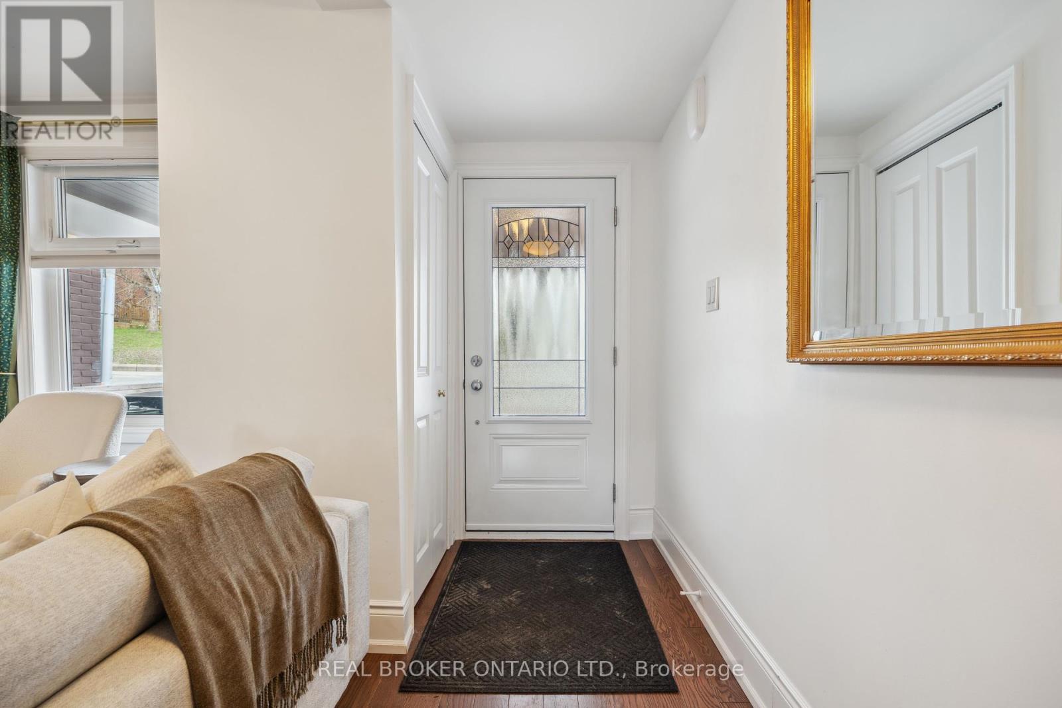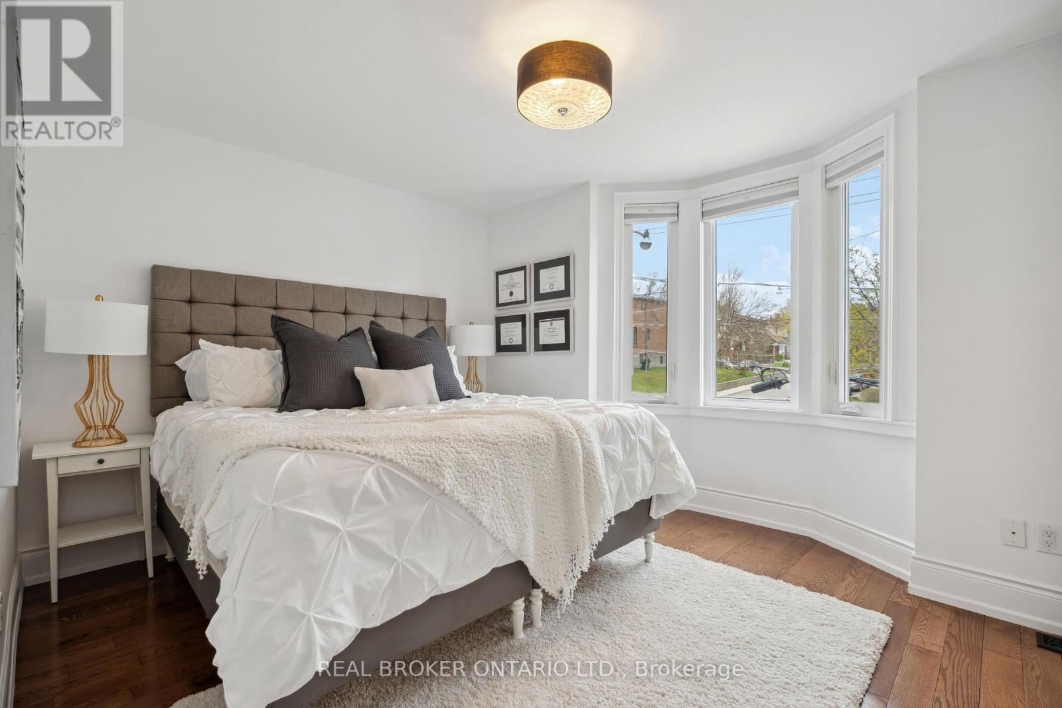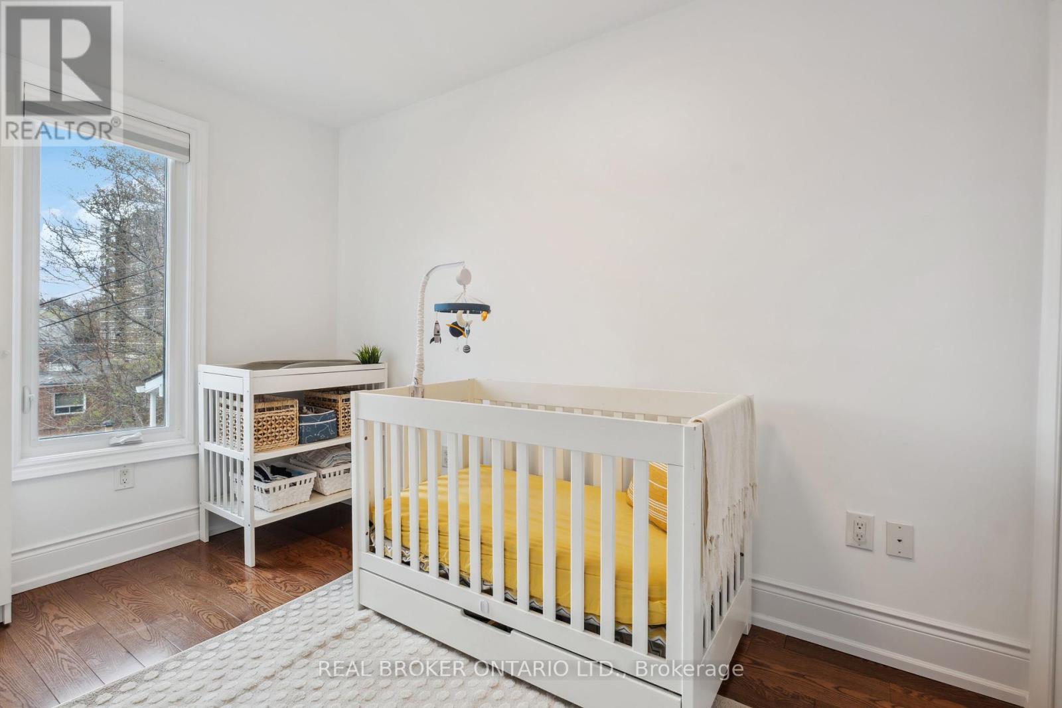404 Jones Avenue Toronto (Blake-Jones), Ontario M4J 3G3
$1,089,000
Welcome to a rare blend of charm, space and smart design in the heart of torontos beloved Blake-Jones community. This thoughtfully renovated 3-bedroom semi detached home features an oversized chefs kitchen, perfect for entertaining, and two private decks that expand your living space outdoors. The fully finished basement suite offers income potential or the perfect setup for guests or a home office. One of the few homes in the area with garage parking, this property delivers true functionality without sacrificing character. Steps to Danforth shops & cafes, top-rated schools, green parks, and transit, 404 Jones Ave puts you in one of the most connected and family-friendly pockets of the east end. Whether youre upsizing, investing, or planting roots, 404 Jones Ave delivers on every front - space, design, location and lifestyle. (id:50787)
Open House
This property has open houses!
3:00 pm
Ends at:5:00 pm
2:00 pm
Ends at:4:00 pm
Property Details
| MLS® Number | E12116919 |
| Property Type | Single Family |
| Neigbourhood | East York |
| Community Name | Blake-Jones |
| Amenities Near By | Park, Public Transit, Schools |
| Features | Carpet Free |
| Parking Space Total | 2 |
Building
| Bathroom Total | 3 |
| Bedrooms Above Ground | 3 |
| Bedrooms Below Ground | 1 |
| Bedrooms Total | 4 |
| Appliances | Dishwasher, Dryer, Stove, Washer, Refrigerator |
| Basement Features | Apartment In Basement, Separate Entrance |
| Basement Type | N/a |
| Construction Style Attachment | Semi-detached |
| Cooling Type | Central Air Conditioning |
| Exterior Finish | Brick |
| Flooring Type | Hardwood |
| Foundation Type | Concrete |
| Half Bath Total | 1 |
| Heating Fuel | Natural Gas |
| Heating Type | Forced Air |
| Stories Total | 2 |
| Size Interior | 1100 - 1500 Sqft |
| Type | House |
| Utility Water | Municipal Water |
Parking
| Detached Garage | |
| Garage |
Land
| Acreage | No |
| Land Amenities | Park, Public Transit, Schools |
| Sewer | Sanitary Sewer |
| Size Depth | 111 Ft ,2 In |
| Size Frontage | 16 Ft ,10 In |
| Size Irregular | 16.9 X 111.2 Ft |
| Size Total Text | 16.9 X 111.2 Ft|under 1/2 Acre |
Rooms
| Level | Type | Length | Width | Dimensions |
|---|---|---|---|---|
| Second Level | Primary Bedroom | 3.56 m | 3.87 m | 3.56 m x 3.87 m |
| Second Level | Bedroom 2 | 3.44 m | 2.89 m | 3.44 m x 2.89 m |
| Second Level | Bedroom 3 | 3.44 m | 2.86 m | 3.44 m x 2.86 m |
| Basement | Loft | 7.1 m | 3.9 m | 7.1 m x 3.9 m |
| Basement | Laundry Room | 3.68 m | 4.32 m | 3.68 m x 4.32 m |
| Basement | Workshop | 2.1 m | 4.02 m | 2.1 m x 4.02 m |
| Main Level | Dining Room | 3.68 m | 2.1 m | 3.68 m x 2.1 m |
| Main Level | Living Room | 4.69 m | 4.48 m | 4.69 m x 4.48 m |
| Main Level | Kitchen | 6.6 m | 4.5 m | 6.6 m x 4.5 m |
| Main Level | Family Room | 4.69 m | 4.48 m | 4.69 m x 4.48 m |
https://www.realtor.ca/real-estate/28244173/404-jones-avenue-toronto-blake-jones-blake-jones

