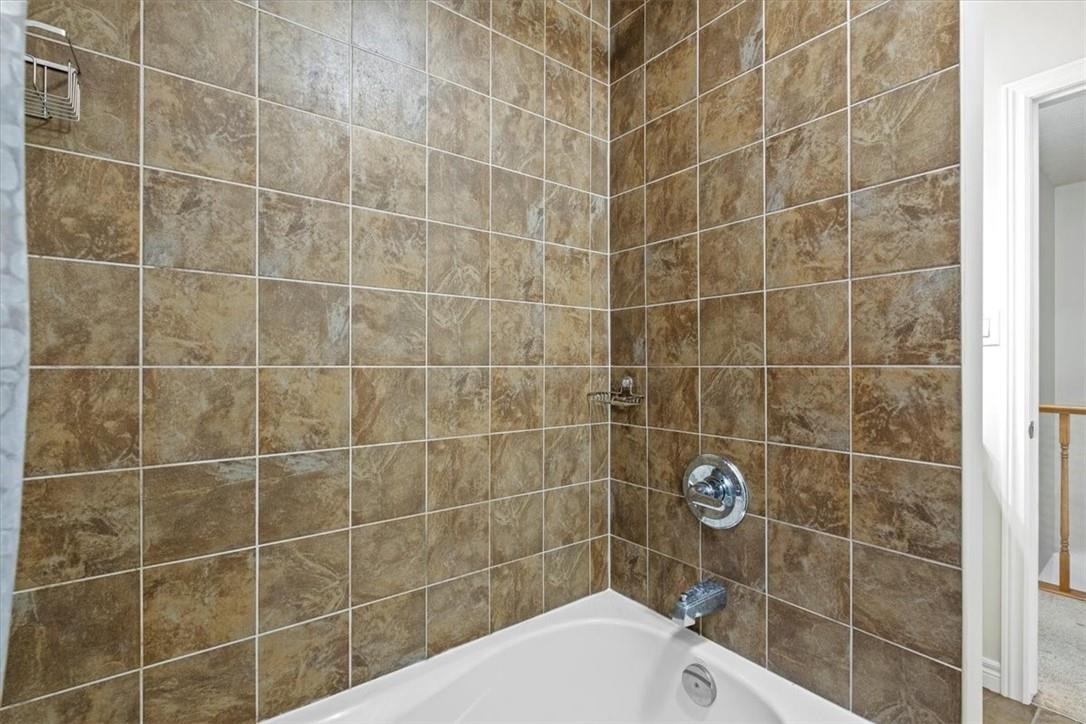3 Bedroom
4 Bathroom
1435 sqft
2 Level
Central Air Conditioning
Forced Air
$774,900
Beautifully stunning Freehold Townhome nestled against a large, tall grass prairie restoration area and walking trails. Comes with a tastefully completed basement for entertainment and other purposes. This property boasts a large primary bedroom with walk-in closet and 3-piece ensuite bath. The other 2 bedrooms are generously spaced with plenty of sunlight. Starting out, raising a family, or downsizing, this property is ideal for you. Open Concept main floor with hardwood floors, stainless steel appliances and back-splash. Walk out to fully fenced yard with interlock patio, ample garden space and storage shed. Driveway parks 2 cars side-by-side plus 1 extra garage space. Situated in one of the most desirable neighbourhoods, close to dinning, entertainment, and other public utilities. Come forward with your offer and make this house your little paradise. (id:50787)
Property Details
|
MLS® Number
|
H4199110 |
|
Property Type
|
Single Family |
|
Equipment Type
|
Water Heater |
|
Features
|
Double Width Or More Driveway, Paved Driveway |
|
Parking Space Total
|
3 |
|
Rental Equipment Type
|
Water Heater |
Building
|
Bathroom Total
|
4 |
|
Bedrooms Above Ground
|
3 |
|
Bedrooms Total
|
3 |
|
Appliances
|
Dishwasher, Dryer, Refrigerator, Stove, Washer, Garage Door Opener |
|
Architectural Style
|
2 Level |
|
Basement Development
|
Finished |
|
Basement Type
|
Full (finished) |
|
Construction Style Attachment
|
Attached |
|
Cooling Type
|
Central Air Conditioning |
|
Exterior Finish
|
Brick, Stone, Vinyl Siding |
|
Foundation Type
|
Poured Concrete |
|
Half Bath Total
|
1 |
|
Heating Fuel
|
Natural Gas |
|
Heating Type
|
Forced Air |
|
Stories Total
|
2 |
|
Size Exterior
|
1435 Sqft |
|
Size Interior
|
1435 Sqft |
|
Type
|
Row / Townhouse |
|
Utility Water
|
Municipal Water |
Parking
|
Attached Garage
|
|
|
Interlocked
|
|
Land
|
Acreage
|
No |
|
Sewer
|
Municipal Sewage System |
|
Size Depth
|
94 Ft |
|
Size Frontage
|
23 Ft |
|
Size Irregular
|
23.33 X 94.16 |
|
Size Total Text
|
23.33 X 94.16|under 1/2 Acre |
Rooms
| Level |
Type |
Length |
Width |
Dimensions |
|
Second Level |
3pc Bathroom |
|
|
Measurements not available |
|
Second Level |
3pc Bathroom |
|
|
Measurements not available |
|
Second Level |
Bedroom |
|
|
12' '' x 9' 2'' |
|
Second Level |
Bedroom |
|
|
12' 4'' x 9' 5'' |
|
Second Level |
Primary Bedroom |
|
|
13' 1'' x 12' 11'' |
|
Basement |
Laundry Room |
|
|
Measurements not available |
|
Basement |
Recreation Room |
|
|
21' '' x 12' '' |
|
Basement |
3pc Bathroom |
|
|
Measurements not available |
|
Ground Level |
2pc Bathroom |
|
|
Measurements not available |
|
Ground Level |
Kitchen |
|
|
10' 1'' x 8' 9'' |
|
Ground Level |
Dining Room |
|
|
12' 11'' x 7' 6'' |
|
Ground Level |
Living Room |
|
|
17' 1'' x 13' 3'' |
|
Ground Level |
Foyer |
|
|
Measurements not available |
https://www.realtor.ca/real-estate/27122264/404-dicenzo-drive-hamilton












































