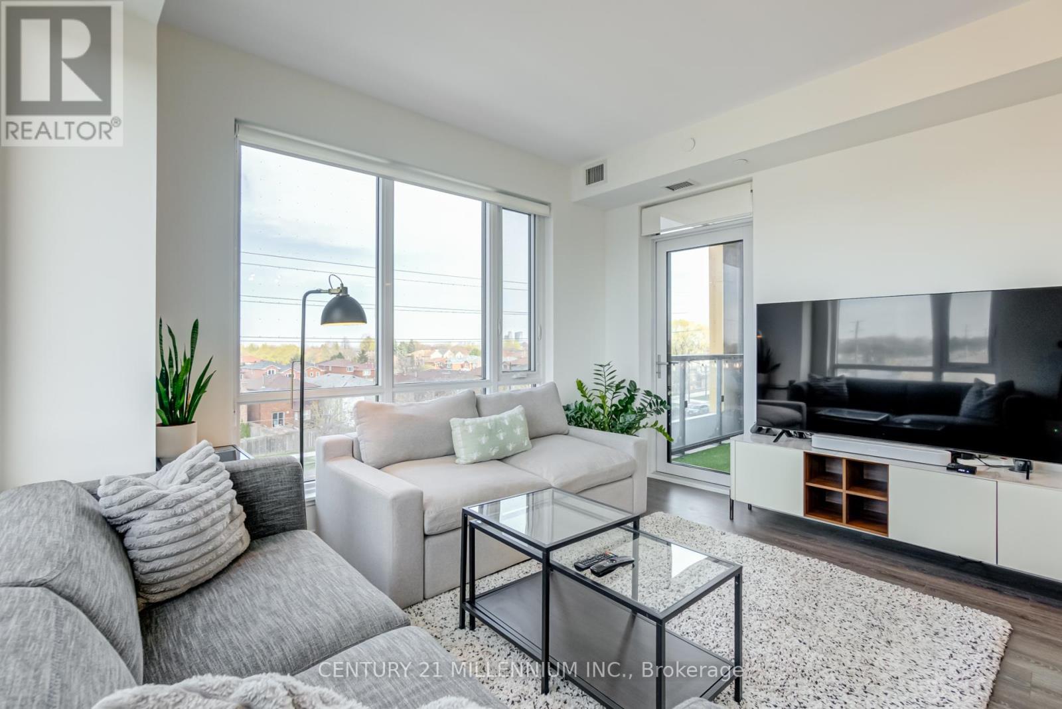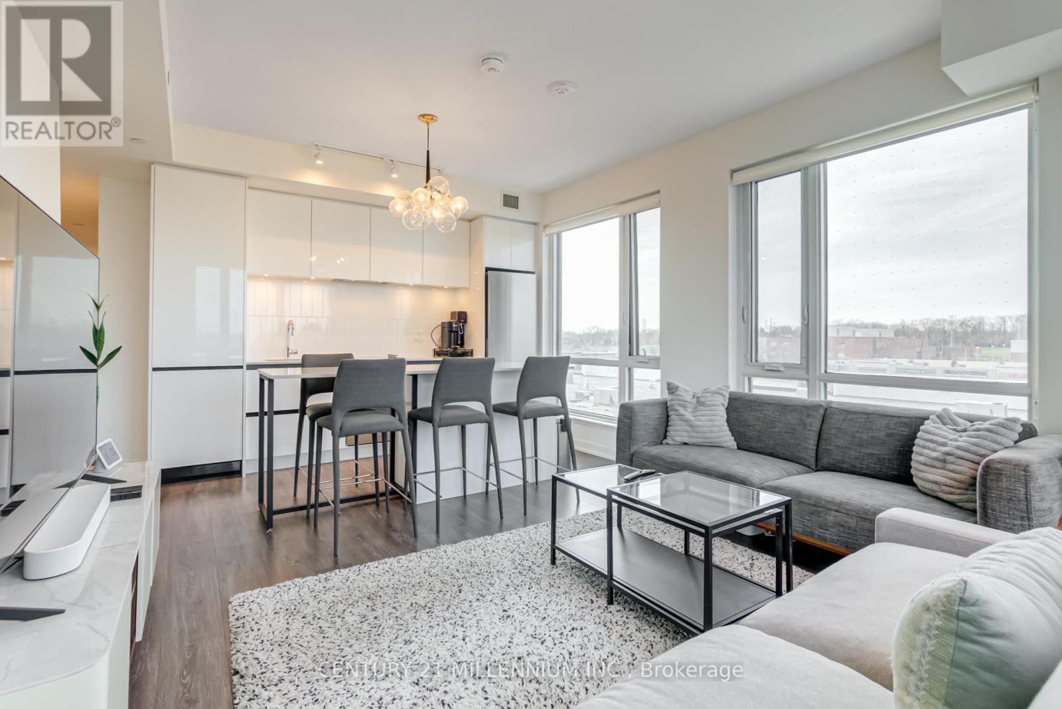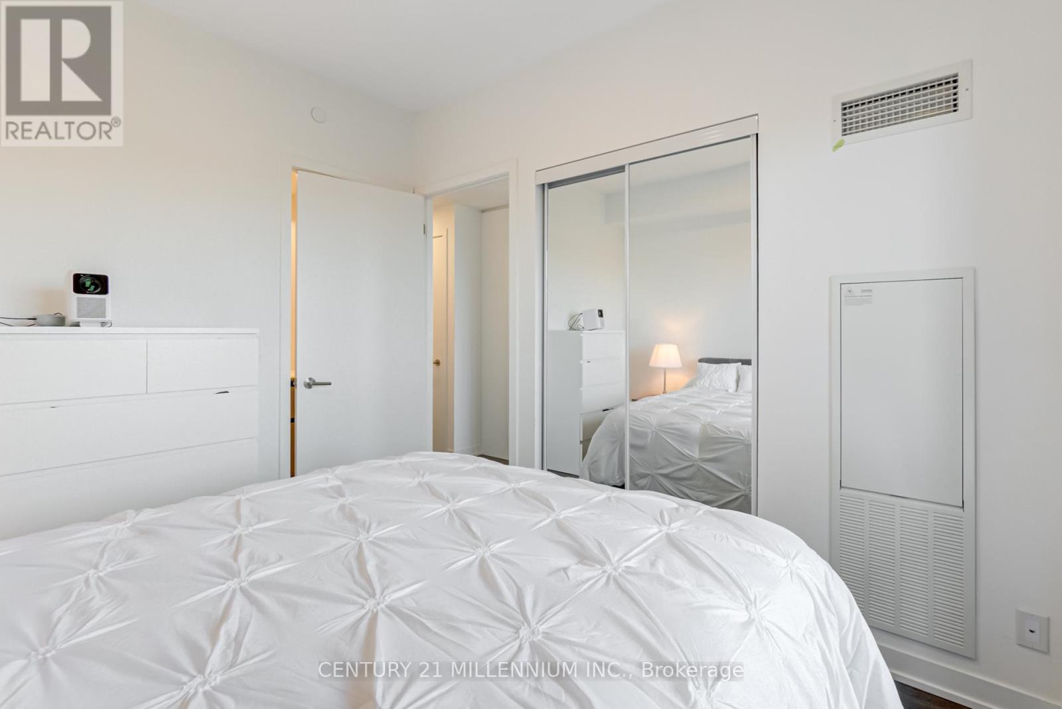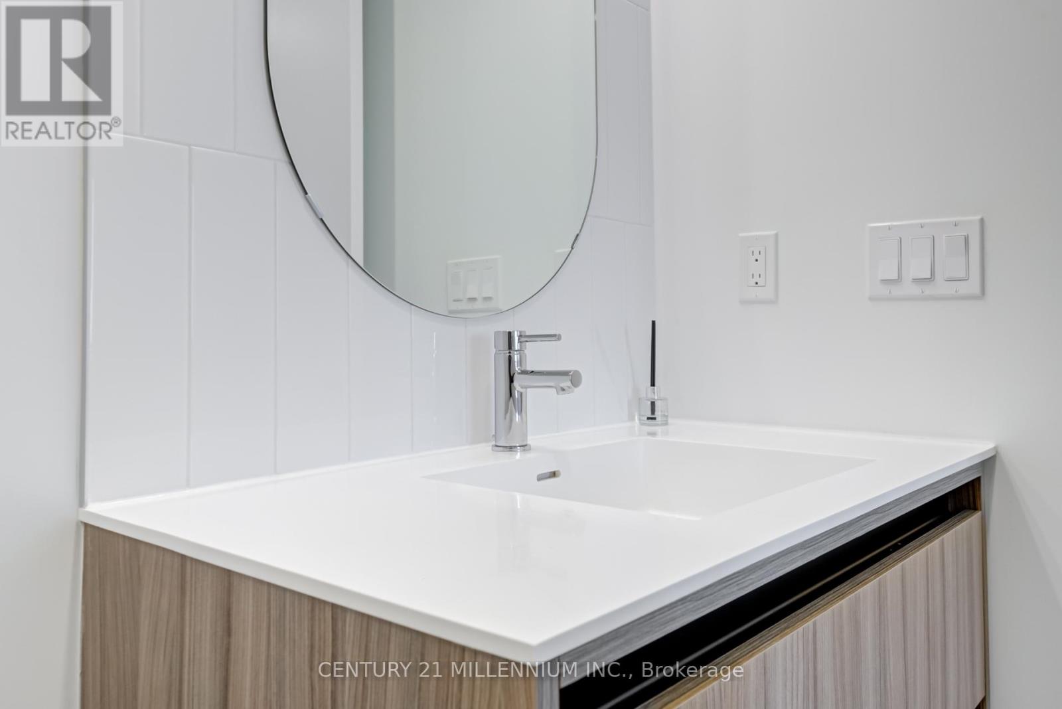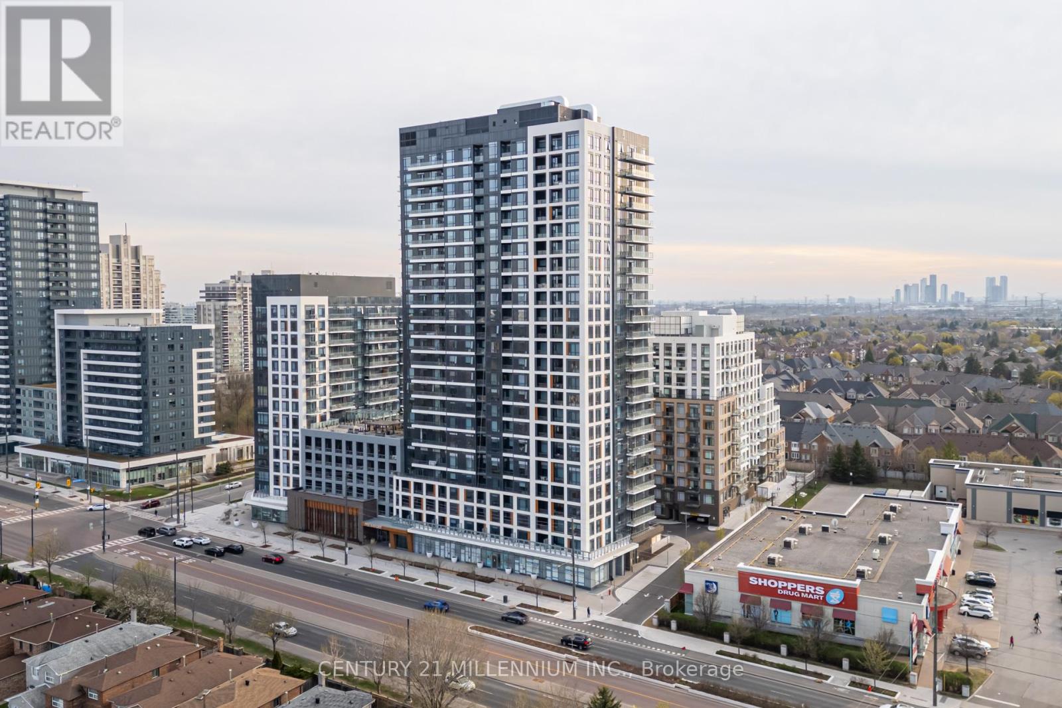2 Bedroom
2 Bathroom
800 - 899 sqft
Central Air Conditioning
Forced Air
$699,000Maintenance, Heat, Common Area Maintenance, Insurance
$520.56 Monthly
Step into this bright and thoughtfully designed 2-bedroom, 2-bath corner unit in the heart of Thornhill. Large windows fill the space with natural light, highlighting the open-concept layout and upscale finishes throughout.The kitchen features quartz countertops, built-in appliances, and a spacious island perfect forcooking, dining, or entertaining. The living area opens to a private balcony ideal for your morning coffee or unwinding after a long day.The primary bedroom includes a sleek 3-piece ensuite, while the second bedroom offers flexibility for guests, a nursery, or a home office. Located just minutes from Promenade Mall, transit, top-rated schools, cafes, and parks, this home puts you at the centre of a dynamic, family-friendly neighbourhood.Enjoy top-tier building amenities including a basketball court, fitness centre, co-working lounge, party room, kids playroom, pet wash station, and 24-hour concierge.Live where comfort meets communitythis is Thornhill living at its best. (id:50787)
Property Details
|
MLS® Number
|
N12119391 |
|
Property Type
|
Single Family |
|
Community Name
|
Beverley Glen |
|
Community Features
|
Pet Restrictions |
|
Features
|
Balcony, Carpet Free |
|
Parking Space Total
|
1 |
Building
|
Bathroom Total
|
2 |
|
Bedrooms Above Ground
|
2 |
|
Bedrooms Total
|
2 |
|
Age
|
New Building |
|
Amenities
|
Security/concierge, Exercise Centre, Recreation Centre, Storage - Locker |
|
Appliances
|
Oven - Built-in |
|
Cooling Type
|
Central Air Conditioning |
|
Exterior Finish
|
Brick |
|
Flooring Type
|
Laminate |
|
Heating Fuel
|
Natural Gas |
|
Heating Type
|
Forced Air |
|
Size Interior
|
800 - 899 Sqft |
|
Type
|
Apartment |
Parking
Land
Rooms
| Level |
Type |
Length |
Width |
Dimensions |
|
Flat |
Living Room |
3.69 m |
3.2 m |
3.69 m x 3.2 m |
|
Flat |
Dining Room |
3.69 m |
3.2 m |
3.69 m x 3.2 m |
|
Flat |
Kitchen |
3.8 m |
1.9 m |
3.8 m x 1.9 m |
|
Flat |
Primary Bedroom |
2.7 m |
2.77 m |
2.7 m x 2.77 m |
|
Flat |
Bedroom 2 |
3.1 m |
2.6 m |
3.1 m x 2.6 m |
https://www.realtor.ca/real-estate/28249786/404-7950-bathurst-street-vaughan-beverley-glen-beverley-glen







