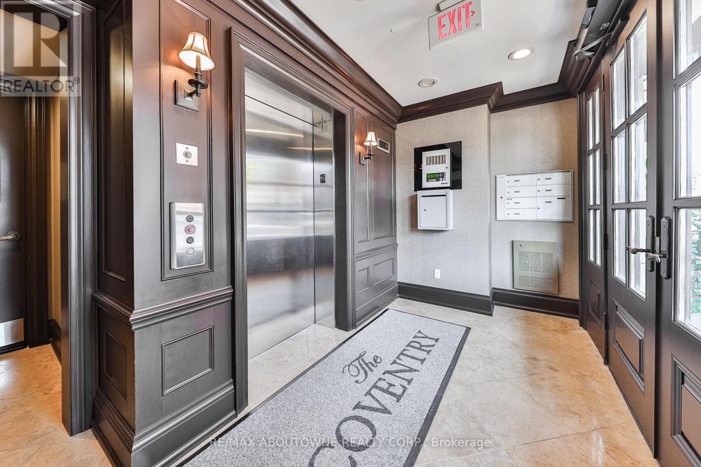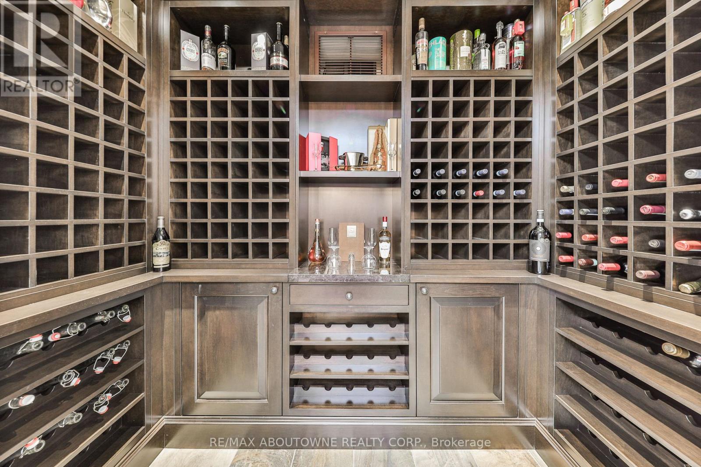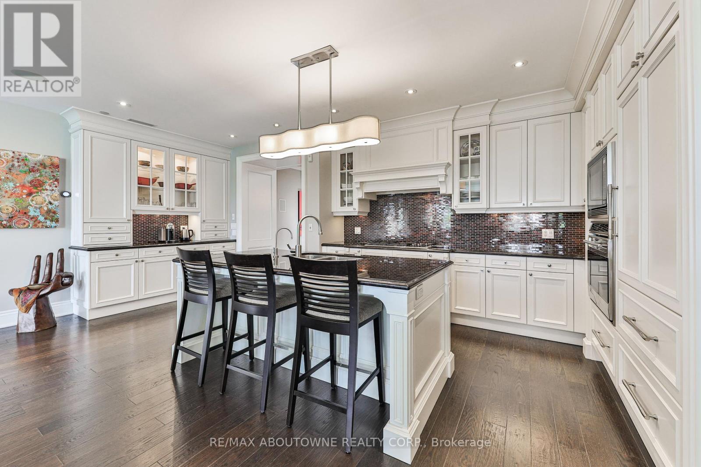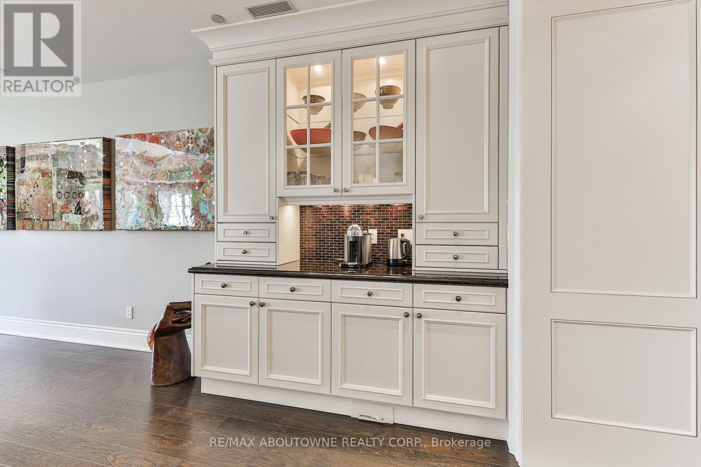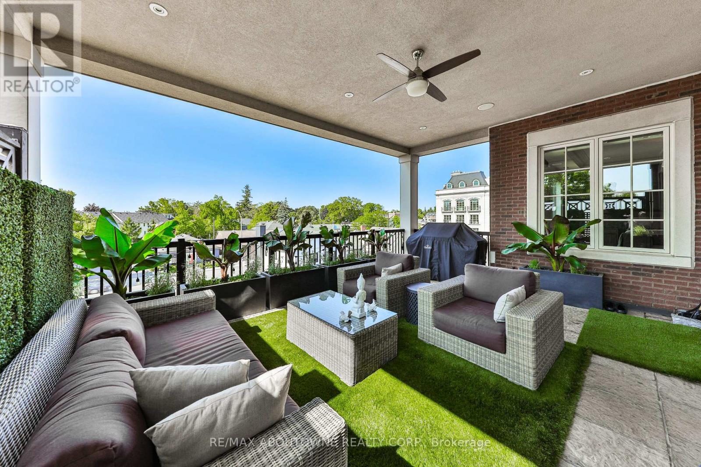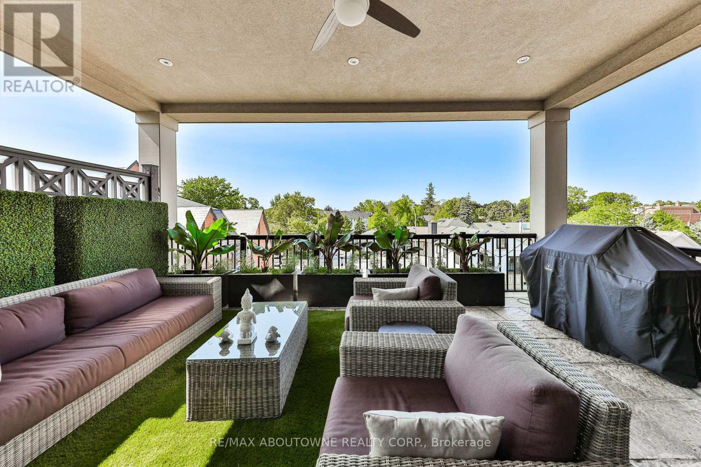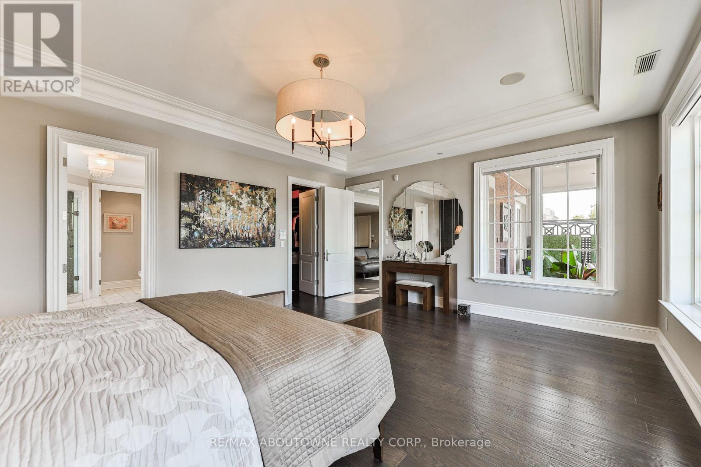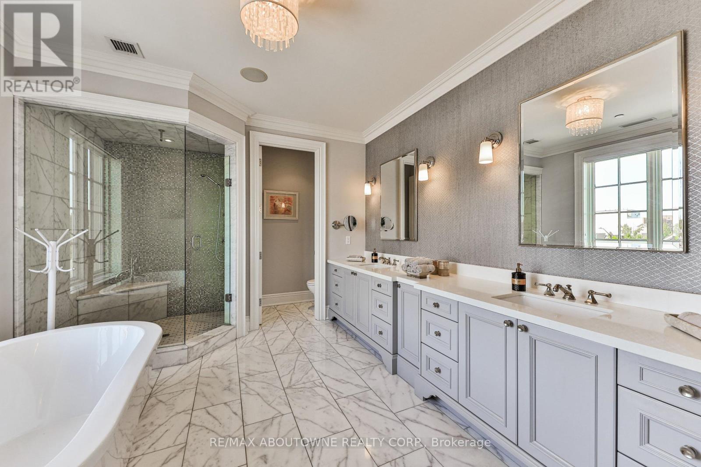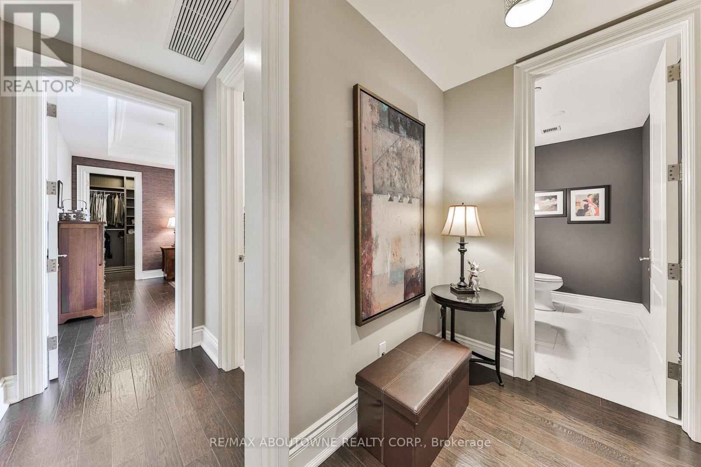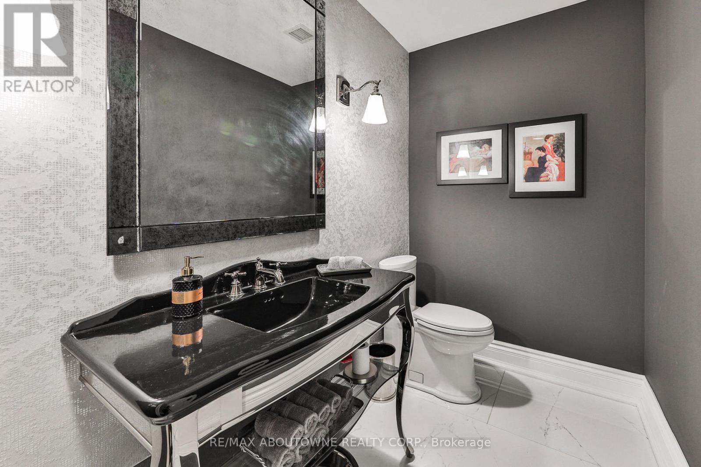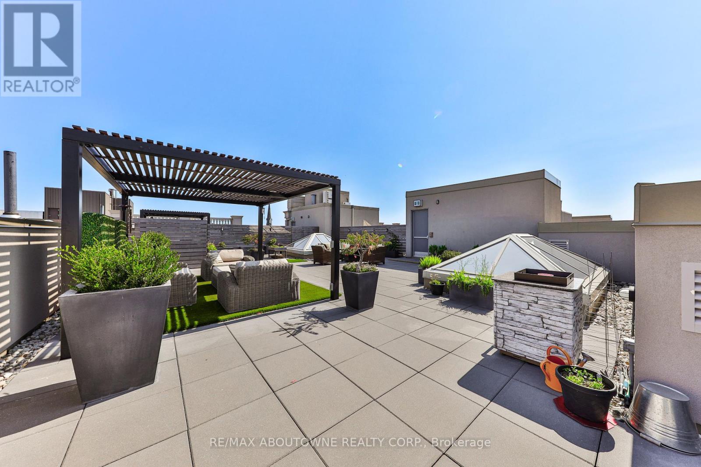404 - 261 Church Street Oakville (1013 - Oo Old Oakville), Ontario L6J 1N7
$3,998,900Maintenance, Water, Common Area Maintenance
$3,119.15 Monthly
Maintenance, Water, Common Area Maintenance
$3,119.15 MonthlyExquisite Luxury Living in Old Oakville - The Balmoral Penthouse Suite! Step into a world of unparalleled elegance with this exclusive 3,188 sq.ft. penthouse in the coveted The Coventry, located in the heart of downtown Old Oakville. This remarkable 2 beds + den/office residence wasdesigned by award-winning architect Bill Hicks and built in 2009 by renowned custom home builder Legend Homes. Inspired by Londons timelesscharm, this boutique-style penthouse offers an extraordinary blend of sophistication & modern luxury. Experience the grandeur of approx. 10ceilings, a Downsview kitchen fitted with top-of-the-line appliances, and radiant heated floors in the master ensuite, built-in speakersthroughout, 2 large skylights, walk-in wine cellar, private outdoor terrace, semi-private elevator, on-grade parking for 2 vehicles, and a largeprivate locker. This is a rare opportunity to embrace 3,188 sqft. of luxurious living with a 339sqft balcony & 1,960 sqft private rooftop garden. (id:50787)
Property Details
| MLS® Number | W12011033 |
| Property Type | Single Family |
| Community Name | 1013 - OO Old Oakville |
| Amenities Near By | Park, Public Transit |
| Community Features | Pet Restrictions |
| Features | Level Lot, Lighting, Carpet Free, In Suite Laundry |
| Parking Space Total | 2 |
| Structure | Patio(s) |
| View Type | City View |
Building
| Bathroom Total | 3 |
| Bedrooms Above Ground | 2 |
| Bedrooms Below Ground | 1 |
| Bedrooms Total | 3 |
| Age | 16 To 30 Years |
| Amenities | Visitor Parking, Storage - Locker |
| Appliances | Garage Door Opener Remote(s), Oven - Built-in, Central Vacuum, Range, Dishwasher, Dryer, Microwave, Oven, Hood Fan, Stove, Washer, Refrigerator |
| Cooling Type | Central Air Conditioning |
| Exterior Finish | Brick, Stucco |
| Fire Protection | Controlled Entry, Alarm System, Smoke Detectors |
| Fireplace Present | Yes |
| Fireplace Total | 2 |
| Half Bath Total | 1 |
| Heating Fuel | Electric |
| Heating Type | Forced Air |
| Size Interior | 3000 - 3249 Sqft |
| Type | Apartment |
Parking
| Underground | |
| Garage |
Land
| Acreage | No |
| Land Amenities | Park, Public Transit |
| Landscape Features | Landscaped |
| Surface Water | Lake/pond |
| Zoning Description | C3 |
Rooms
| Level | Type | Length | Width | Dimensions |
|---|---|---|---|---|
| Main Level | Foyer | 4.75 m | 1.8 m | 4.75 m x 1.8 m |
| Main Level | Great Room | 7.85 m | 6.76 m | 7.85 m x 6.76 m |
| Main Level | Dining Room | 6.43 m | 4.55 m | 6.43 m x 4.55 m |
| Main Level | Kitchen | 6.5 m | 2.72 m | 6.5 m x 2.72 m |
| Main Level | Den | 6.55 m | 4.39 m | 6.55 m x 4.39 m |
| Main Level | Primary Bedroom | 5.74 m | 4.93 m | 5.74 m x 4.93 m |
| Main Level | Bedroom 2 | 5.77 m | 4.32 m | 5.77 m x 4.32 m |





