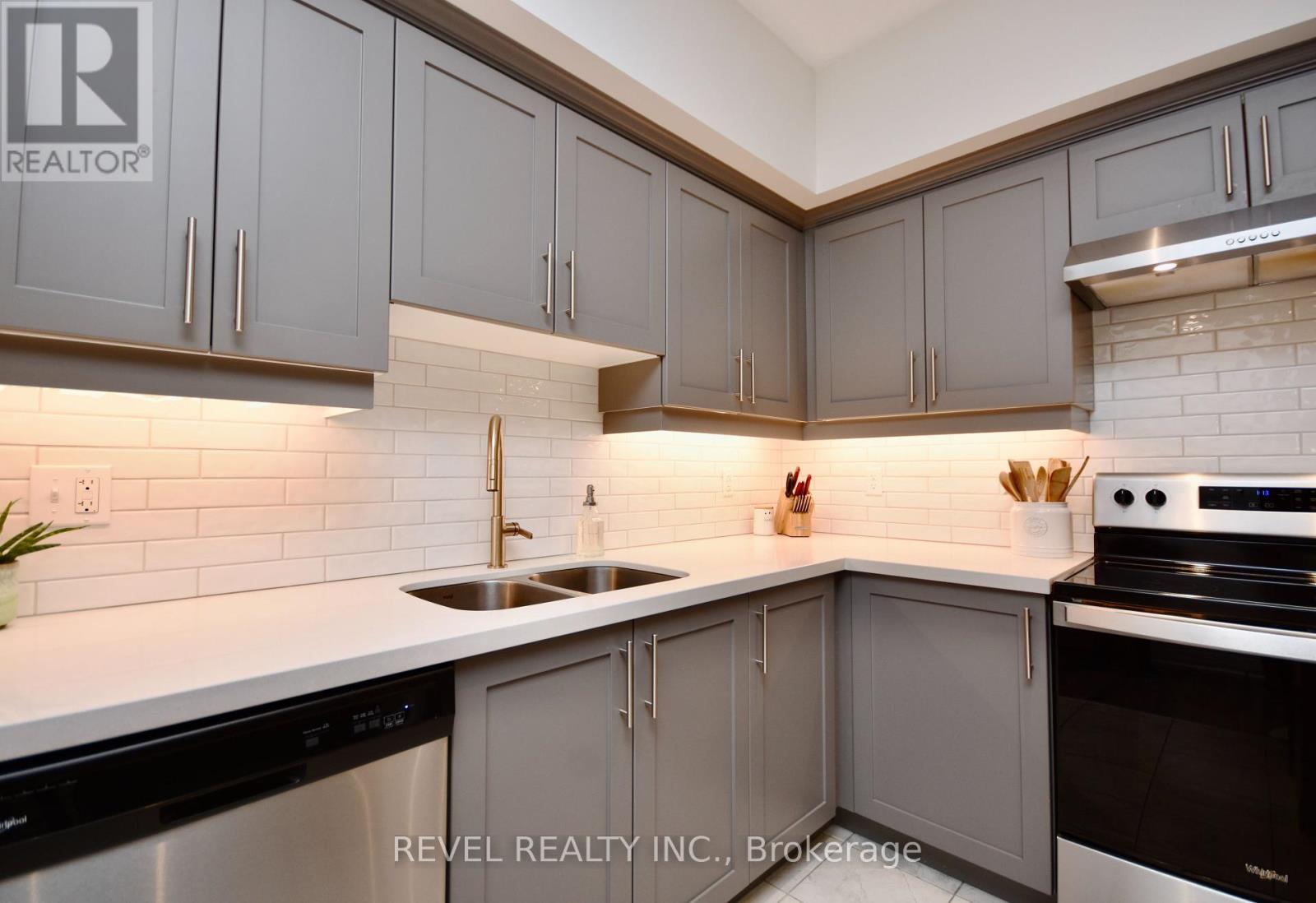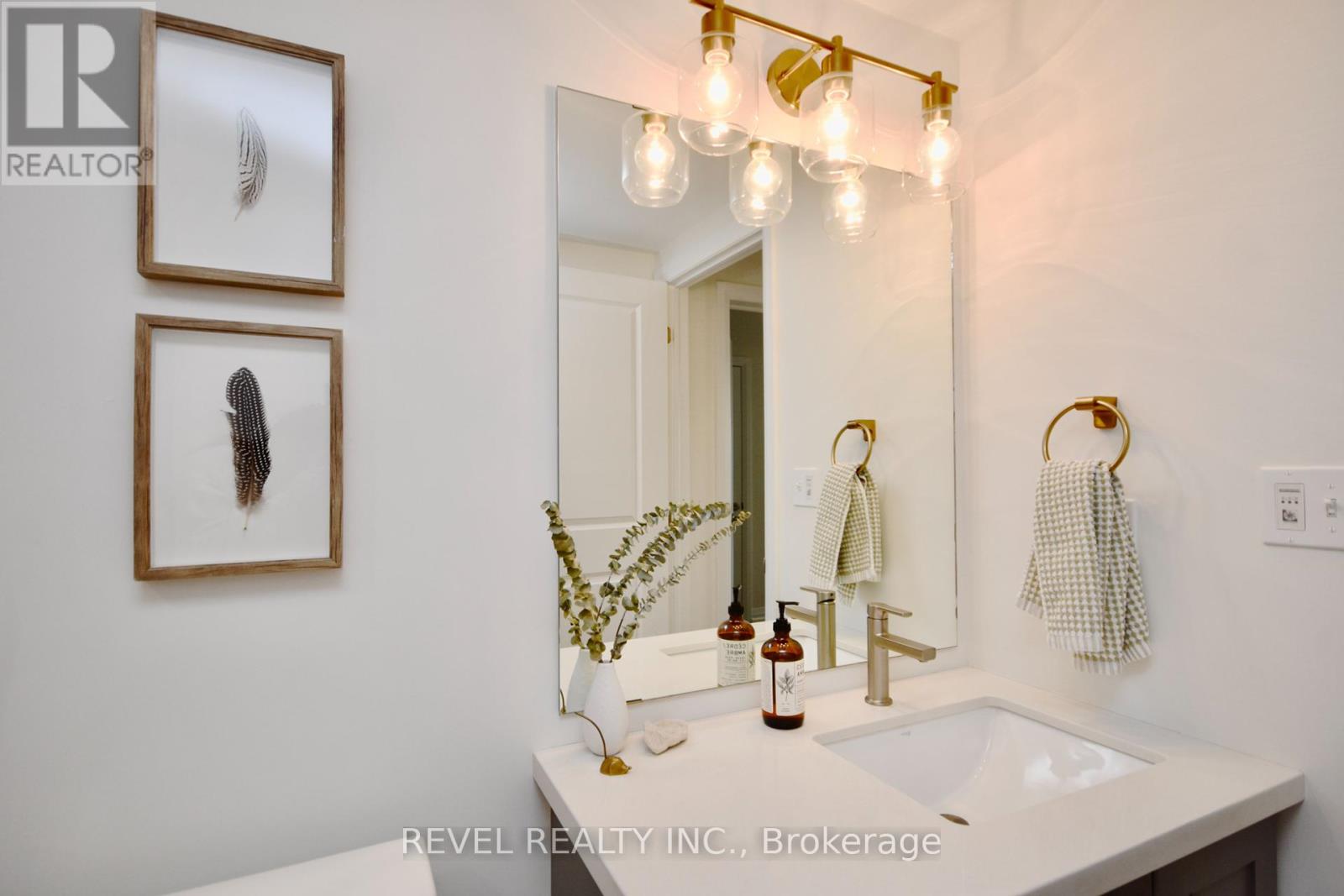404 - 20 Koda Street Barrie (Holly), Ontario L9J 0B1
$649,900Maintenance, Insurance, Common Area Maintenance, Water, Parking
$542.47 Monthly
Maintenance, Insurance, Common Area Maintenance, Water, Parking
$542.47 MonthlySunsets have Never Looked Better from the Top Floor! Welcome Home to 404-20 Koda St Barrie in the Newly Built Condo in Pratt Homes Bear Creek Community Southwest Barrie. This Stunning Condo Features 1101 Sqft of Living Space with 2 Beds, 2 Baths & TWO PARKING (1 UNG & 1 ABG) Modern & Stylish Interior Finishes, Smooth 9ft Ceilings, Upgraded Flooring, Trim & Lighting Throughout. The Open Concept Floor Plan Allows for Easy Entertaining with Guests, Combined Living/Dining to the Chefs Kitchen Outfitted with Subway Tile Backsplash, Breakfast Bar with Quartz Counters, Upgraded Faucet, & SS Appliance Package. Floor to Ceiling Windows allowing an Abundance of Natural Light Through Each Room, creating a Warm and Inviting Space. Walkout to the Balcony with Panoramic Views over the Rolling Hills as Far as the Eye Can See! Great Location, Plenty of Visitor Parking, Close to Commuter Routes, Public Transit, Schools, Shopping, Parks & Trails **** EXTRAS **** SS Fridge, Stove, Range Hood, Dishwasher, Washer, Dryer, Window Coverings, All ELFS (id:50787)
Property Details
| MLS® Number | S9300180 |
| Property Type | Single Family |
| Community Name | Holly |
| Amenities Near By | Park, Place Of Worship, Public Transit |
| Community Features | Pet Restrictions, School Bus |
| Features | Wooded Area, Flat Site, Balcony |
| Parking Space Total | 2 |
| View Type | Mountain View |
Building
| Bathroom Total | 2 |
| Bedrooms Above Ground | 2 |
| Bedrooms Total | 2 |
| Amenities | Visitor Parking, Storage - Locker |
| Cooling Type | Central Air Conditioning |
| Exterior Finish | Stucco, Vinyl Siding |
| Fire Protection | Controlled Entry, Monitored Alarm |
| Foundation Type | Poured Concrete |
| Heating Fuel | Natural Gas |
| Heating Type | Forced Air |
| Type | Apartment |
Parking
| Underground |
Land
| Acreage | No |
| Land Amenities | Park, Place Of Worship, Public Transit |
| Landscape Features | Landscaped |
| Zoning Description | Res |
Rooms
| Level | Type | Length | Width | Dimensions |
|---|---|---|---|---|
| Main Level | Kitchen | 3.66 m | 2.79 m | 3.66 m x 2.79 m |
| Main Level | Living Room | 6.53 m | 4.37 m | 6.53 m x 4.37 m |
| Main Level | Primary Bedroom | 4.04 m | 3.28 m | 4.04 m x 3.28 m |
| Main Level | Bedroom | 3.35 m | 3.35 m | 3.35 m x 3.35 m |
| Main Level | Bathroom | Measurements not available | ||
| Main Level | Bathroom | Measurements not available |
https://www.realtor.ca/real-estate/27367657/404-20-koda-street-barrie-holly-holly


































