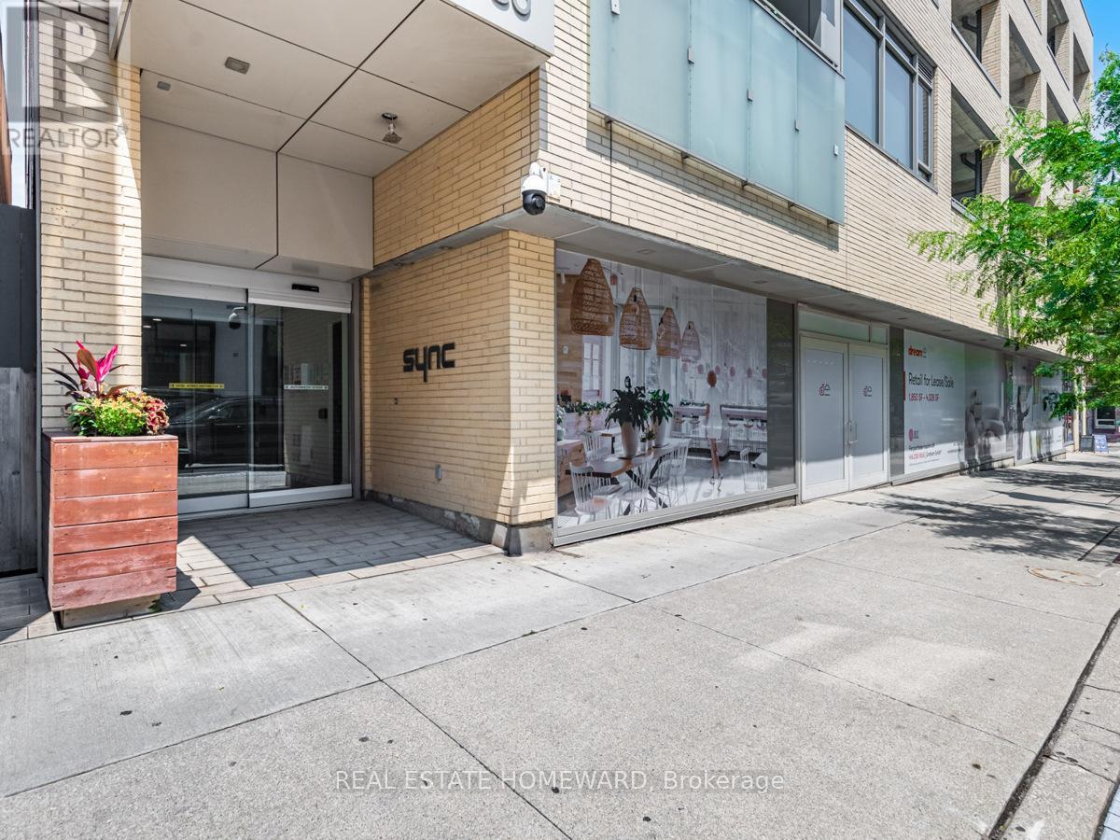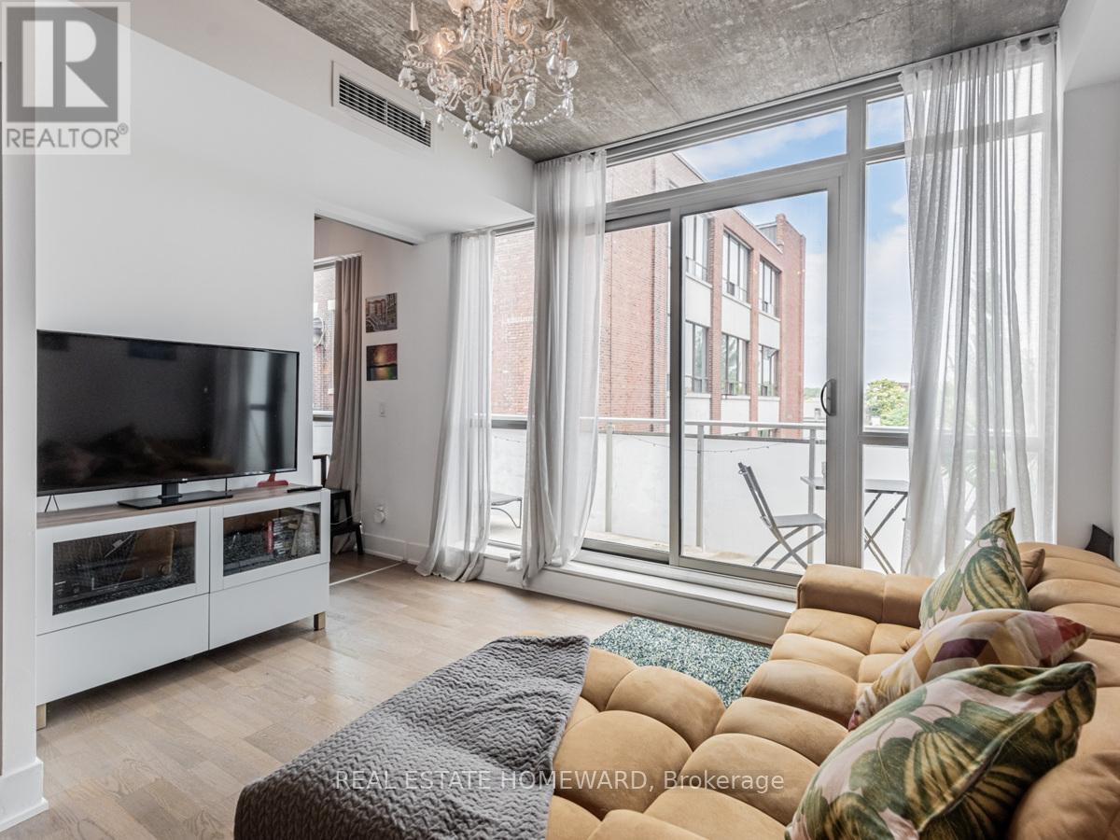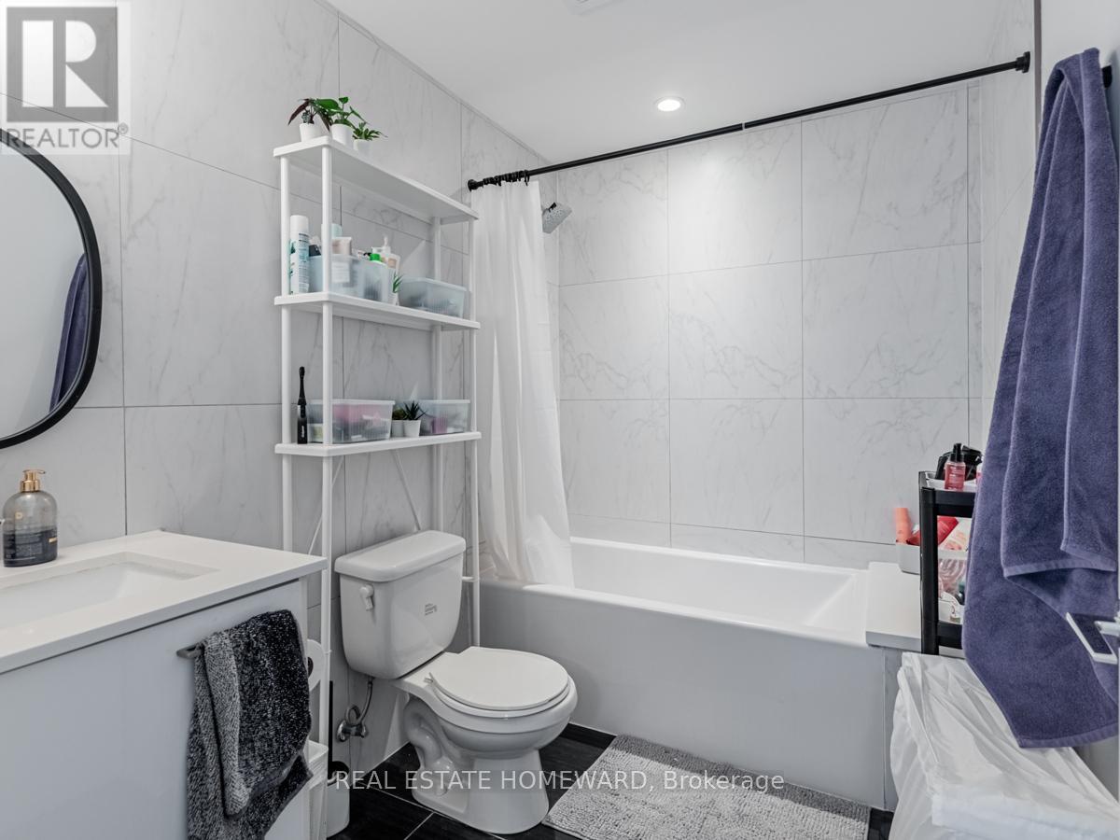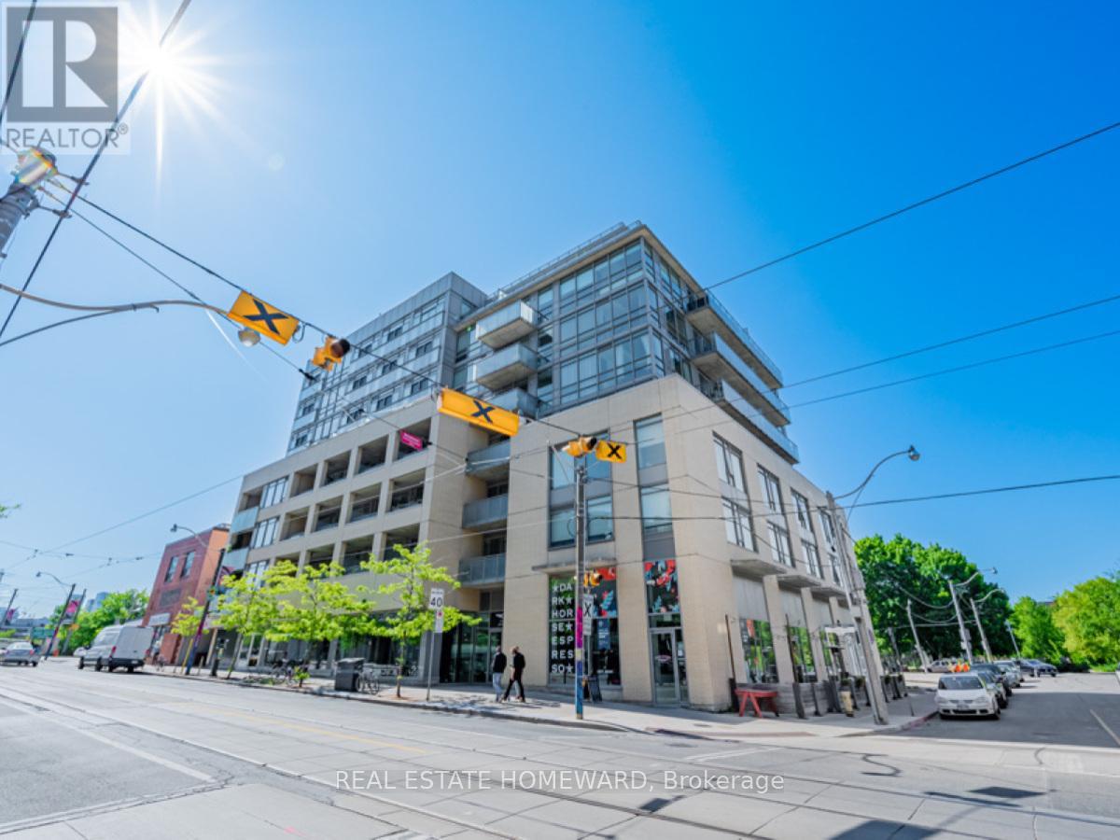2 Bedroom
1 Bathroom
Central Air Conditioning
Forced Air
$669,000Maintenance,
$776.62 Monthly
Welcome to Sync Lofts in Riverside! Discover this stylish and spacious one-bedroom plus den loft in the heart of the downtown east side. Featuring a modern industrial charm with exposed concrete ceilings and ducts, creating a chic, contemporary feel. Enjoy the serene ambiance with north-facing park views from the expansive living and dining area, which flows seamlessly to a huge balcony perfect for catching stunning sunsets. The large bedroom offers ample closet space, while the separate den area provides flexibility for a home office or that weekend guest. Located on vibrant Queen Street East, you'll find yourself steps away from culinary delights like the Broadview Hotel, White Lily, and Blackbird Bakery. Coffee shops and cultural amenities are just around the corner, making everyday living a breeze. With easy access to transit and the Don Valley Parkway (DVP), commuting is seamless.Additional perks include your own parking space and a storage locker. Experience the best of urban living in this exceptional condo loft. Welcome home! **** EXTRAS **** Plenty of nearby parks and green space, a quick streetcar ride downtown, walking/biking paradise (id:50787)
Property Details
|
MLS® Number
|
E8484552 |
|
Property Type
|
Single Family |
|
Community Name
|
South Riverdale |
|
Community Features
|
Pet Restrictions |
|
Features
|
Balcony |
|
Parking Space Total
|
1 |
Building
|
Bathroom Total
|
1 |
|
Bedrooms Above Ground
|
1 |
|
Bedrooms Below Ground
|
1 |
|
Bedrooms Total
|
2 |
|
Amenities
|
Separate Electricity Meters, Storage - Locker |
|
Appliances
|
Dishwasher, Dryer, Microwave, Refrigerator, Stove, Washer, Window Coverings |
|
Cooling Type
|
Central Air Conditioning |
|
Exterior Finish
|
Concrete |
|
Heating Fuel
|
Electric |
|
Heating Type
|
Forced Air |
|
Type
|
Apartment |
Parking
Land
Rooms
| Level |
Type |
Length |
Width |
Dimensions |
|
Main Level |
Living Room |
7.3 m |
3.8 m |
7.3 m x 3.8 m |
|
Main Level |
Dining Room |
7.3 m |
3.8 m |
7.3 m x 3.8 m |
|
Main Level |
Kitchen |
7.3 m |
3.8 m |
7.3 m x 3.8 m |
|
Main Level |
Primary Bedroom |
3.17 m |
2.47 m |
3.17 m x 2.47 m |
|
Main Level |
Den |
3.17 m |
3.05 m |
3.17 m x 3.05 m |
https://www.realtor.ca/real-estate/27099939/403-630-queen-street-toronto-south-riverdale




























