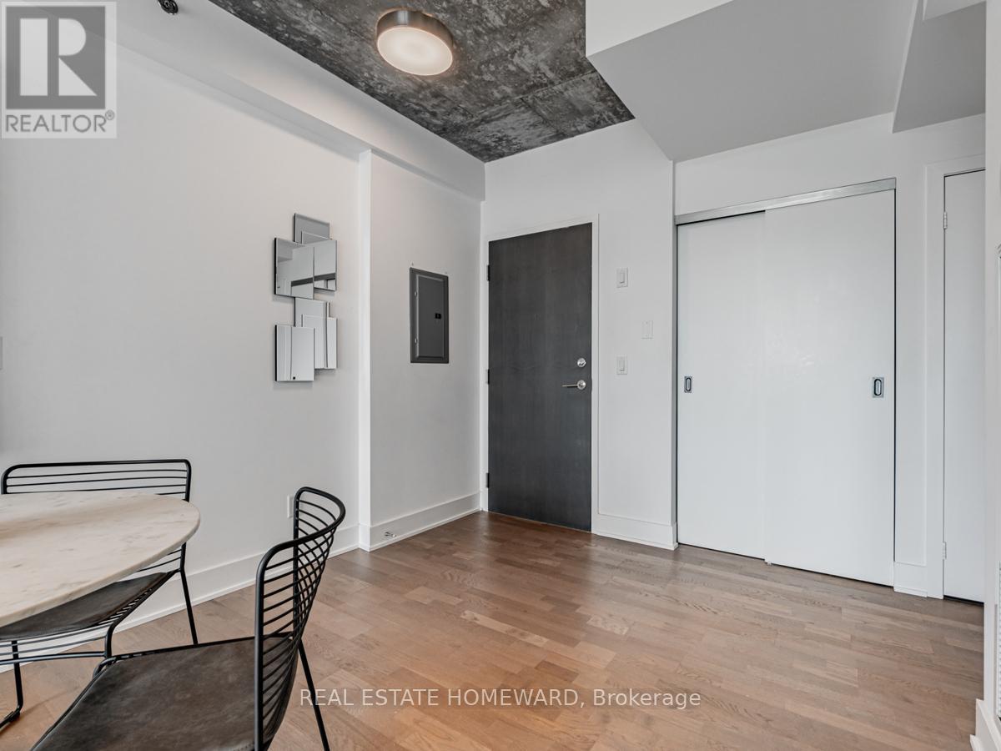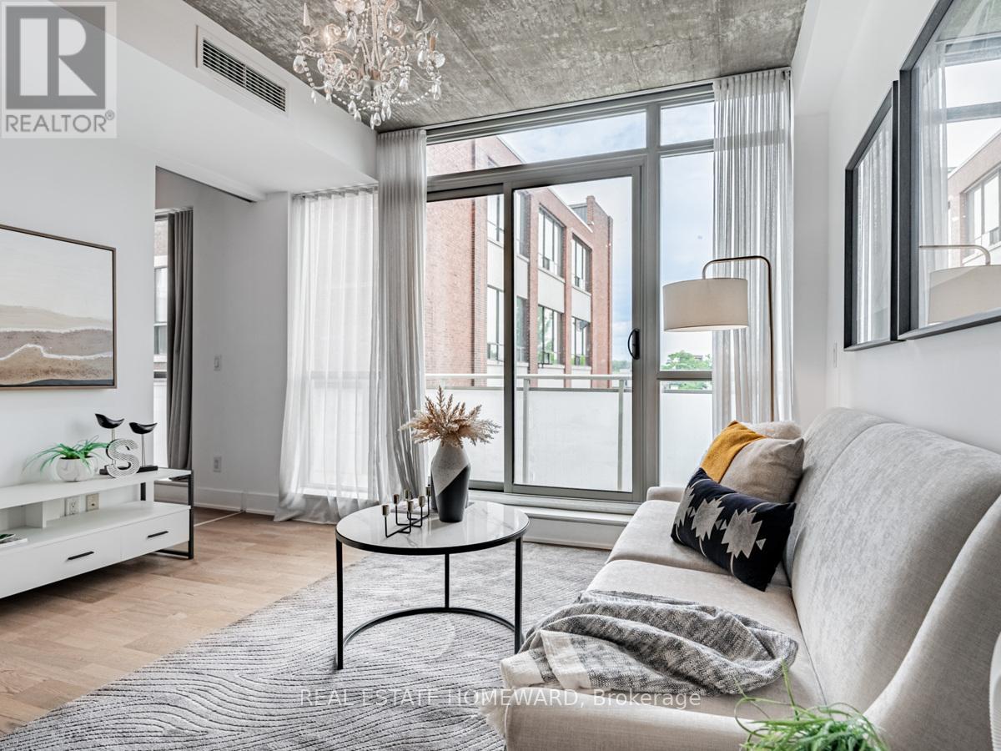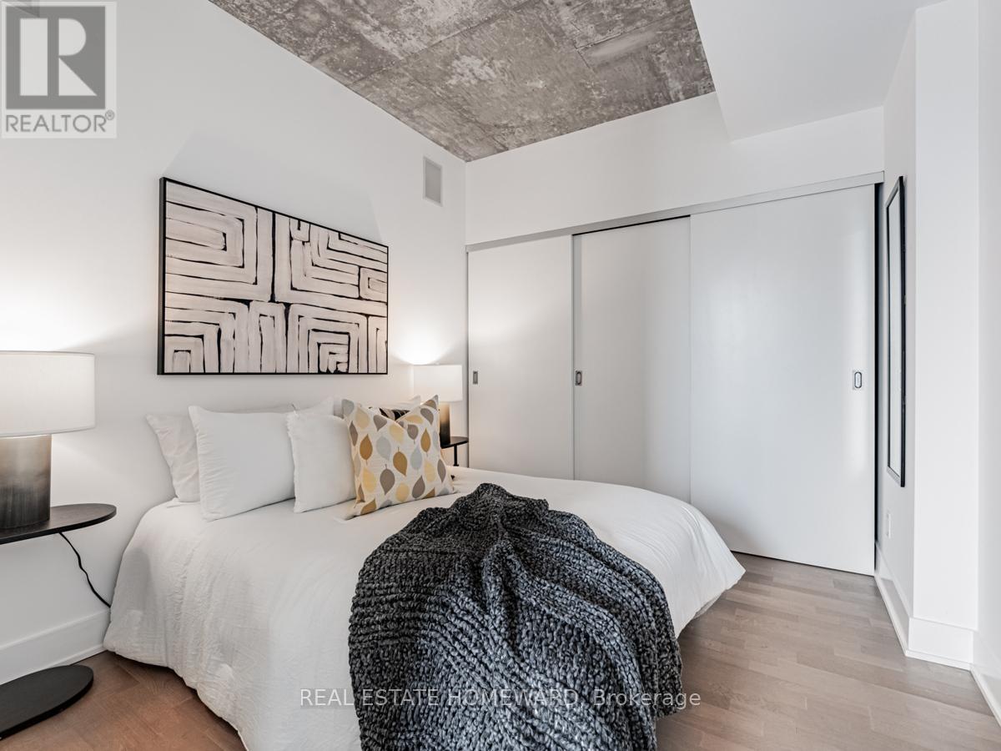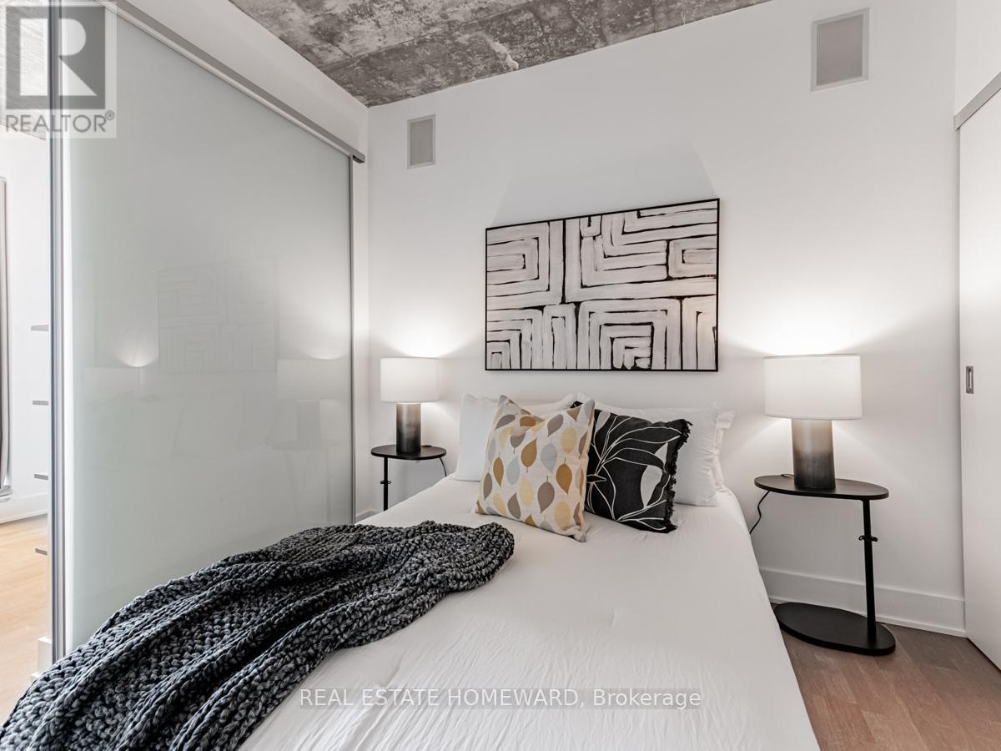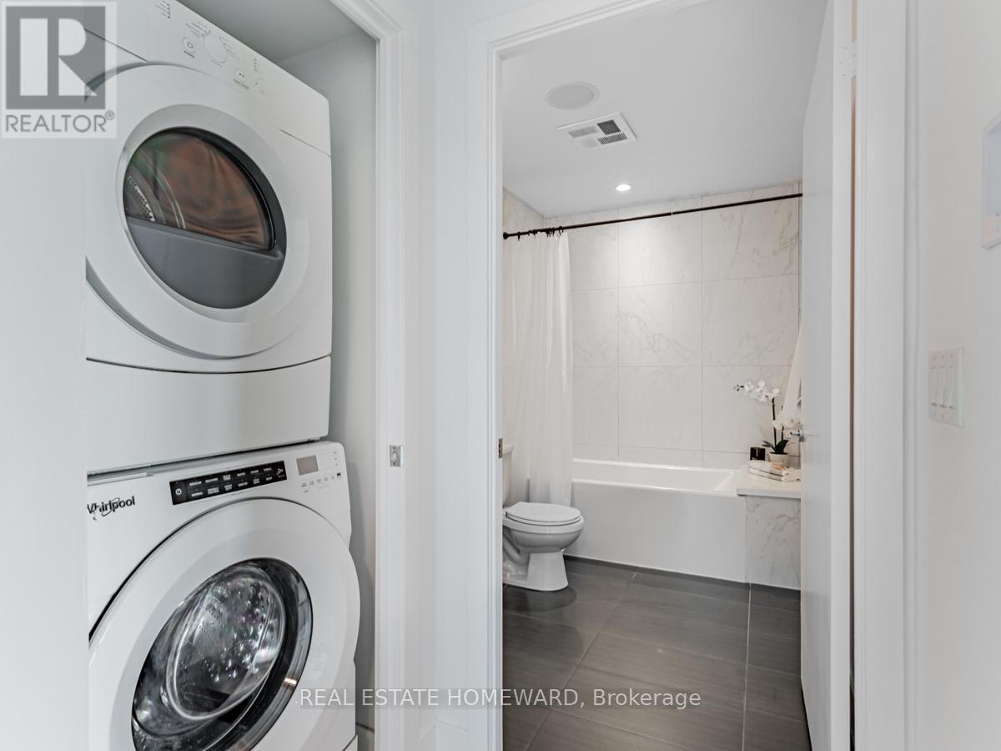289-597-1980
infolivingplus@gmail.com
403 - 630 Queen Street E Toronto (South Riverdale), Ontario M4M 1G3
2 Bedroom
1 Bathroom
Loft
Central Air Conditioning
Forced Air
$629,000Maintenance, Heat, Water, Common Area Maintenance, Insurance, Parking
$776.72 Monthly
Maintenance, Heat, Water, Common Area Maintenance, Insurance, Parking
$776.72 MonthlyWelcome To Sync Lofts In Riverside! High Demand Boutique Loft Building With All The Perks Of Living In A Low-Rise. Quick Elevator To Your Suite, Easy Access To Both Parking and Your Locker! Spacious One Bedroom + Den Loft Features Exposed Concrete Ceilings. Super Quiet With Park Views. Open Concept Living & Dining Area Walks Out To Huge Balcony Perfect To Catch Sunsets. Large Bedroom With Tons Of Closet Space. Separate Den Area Can Be Home Office. Prime Prime Queen Street Locale. Broadview Hotel, White Lily, Blackbird Bakery, Coffee Shops & More, All Literally Steps Away. Transit & Easy Access To D.V.P. & Gardiner Expressway. Valuable Parking & Locker Included. (id:50787)
Property Details
| MLS® Number | E9048423 |
| Property Type | Single Family |
| Community Name | South Riverdale |
| Community Features | Pet Restrictions |
| Features | Balcony |
| Parking Space Total | 1 |
Building
| Bathroom Total | 1 |
| Bedrooms Above Ground | 1 |
| Bedrooms Below Ground | 1 |
| Bedrooms Total | 2 |
| Amenities | Separate Electricity Meters, Storage - Locker |
| Appliances | Dishwasher, Dryer, Microwave, Refrigerator, Stove, Washer, Window Coverings |
| Architectural Style | Loft |
| Cooling Type | Central Air Conditioning |
| Exterior Finish | Concrete |
| Flooring Type | Laminate |
| Heating Fuel | Electric |
| Heating Type | Forced Air |
| Type | Apartment |
Parking
| Underground |
Land
| Acreage | No |
Rooms
| Level | Type | Length | Width | Dimensions |
|---|---|---|---|---|
| Main Level | Living Room | 7.3 m | 3.8 m | 7.3 m x 3.8 m |
| Main Level | Dining Room | 7.3 m | 3.8 m | 7.3 m x 3.8 m |
| Main Level | Kitchen | 7.3 m | 3.8 m | 7.3 m x 3.8 m |
| Main Level | Primary Bedroom | 3.17 m | 2.47 m | 3.17 m x 2.47 m |
| Main Level | Den | 3.17 m | 3.05 m | 3.17 m x 3.05 m |


