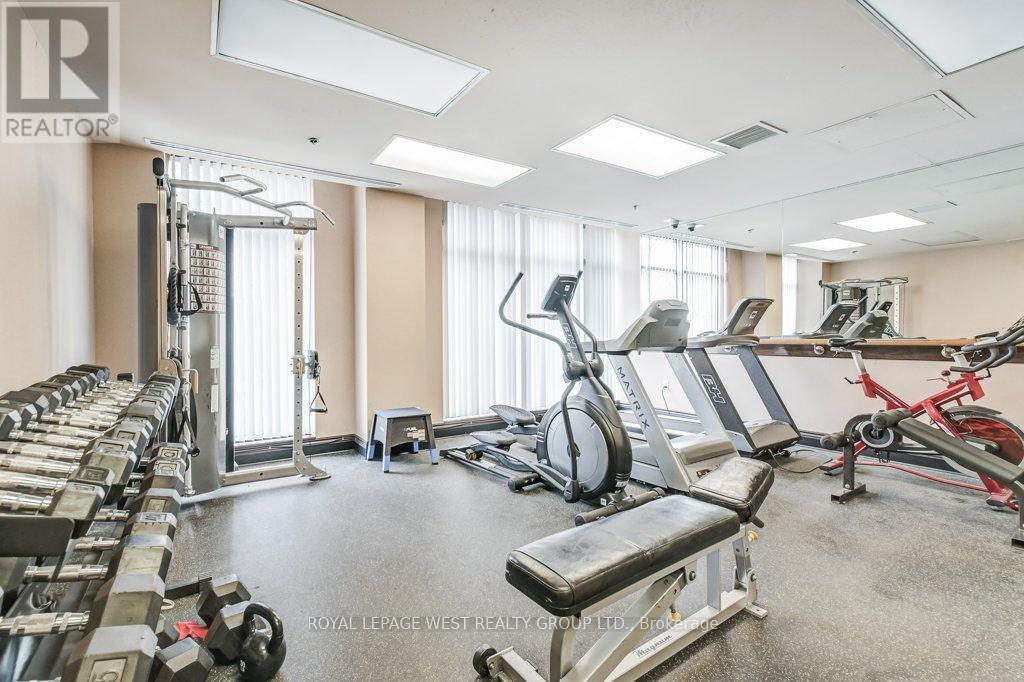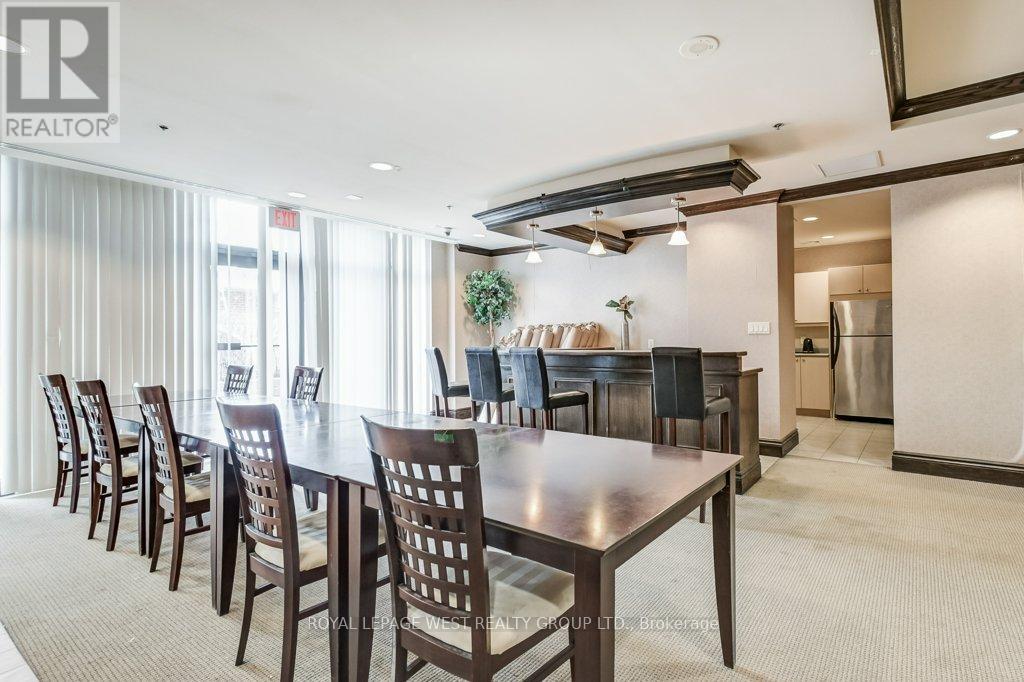403 - 308 Palmerston Avenue Toronto (Trinity-Bellwoods), Ontario M6J 3X9
$599,900Maintenance, Heat, Water, Insurance, Common Area Maintenance
$736.79 Monthly
Maintenance, Heat, Water, Insurance, Common Area Maintenance
$736.79 MonthlyFloorplan Measures 713 SqFt at exterior walls. Only 7 Floors in this Cherished Boutique Condo Address Nestled Between a Family Residential Area and the Downtown Core, Close to World Class Hospitals, Universities, Offering you the Best of Both Worlds. This One Bedroom Plus Den/Office Condo has High Ceilings, 2 Juliette Balconies, A Welcoming Layout, A Walk In Closet In Bedroom, A Deep Laundry Room, and A Locker Downstairs. Enjoy a Walking and Dedicated Bike Lane Community with Michelin Star Restaurants, Int'l Coffee Shops and Public Transportation In Every Direction. Entertain in your Updated Kitchen as your Guests Encircle Around the Wide Granite Kitchen Peninsula. Recently Painted, New Light Fixtures Added, and a Washroom Refresh. The Hardwood Floors Throughout Provide a Clean Palette to Showcase your Design Choices. South Facing Juliette Balconies: in the Living and also in the Bedroom with Picture Perfect CN Tower Views. Capture the Sunset from your Bedroom to Relax You Into the Evening, But the Best Part...NO Fishbowl Effect. That Is- There Are No Windows or Buildings Looking Into Your Unit. (id:50787)
Property Details
| MLS® Number | C12055676 |
| Property Type | Single Family |
| Community Name | Trinity-Bellwoods |
| Amenities Near By | Public Transit |
| Community Features | Pet Restrictions |
| Features | Elevator, Balcony, Carpet Free |
| View Type | City View |
Building
| Bathroom Total | 1 |
| Bedrooms Above Ground | 1 |
| Bedrooms Below Ground | 1 |
| Bedrooms Total | 2 |
| Amenities | Party Room, Exercise Centre, Storage - Locker, Security/concierge |
| Appliances | Dishwasher, Microwave, Stove, Refrigerator |
| Cooling Type | Central Air Conditioning |
| Exterior Finish | Brick |
| Flooring Type | Hardwood |
| Heating Fuel | Natural Gas |
| Heating Type | Heat Pump |
| Size Interior | 600 - 699 Sqft |
| Type | Apartment |
Parking
| No Garage |
Land
| Acreage | No |
| Land Amenities | Public Transit |
Rooms
| Level | Type | Length | Width | Dimensions |
|---|---|---|---|---|
| Flat | Living Room | 4 m | 2.65 m | 4 m x 2.65 m |
| Flat | Dining Room | 3.42 m | 2.1 m | 3.42 m x 2.1 m |
| Flat | Kitchen | 3.41 m | 2.65 m | 3.41 m x 2.65 m |
| Flat | Primary Bedroom | 4 m | 2.76 m | 4 m x 2.76 m |
| Flat | Den | 2.6 m | 2.5 m | 2.6 m x 2.5 m |
| Flat | Laundry Room | 1.2 m | 2.5 m | 1.2 m x 2.5 m |





























