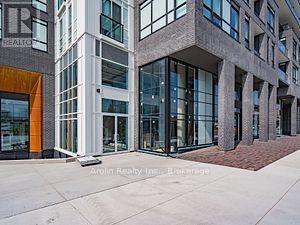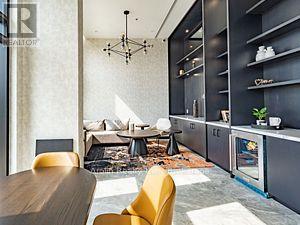403 - 3005 Pine Glen Road Oakville (Wm Westmount), Ontario L6M 5P5
$599,000Maintenance, Common Area Maintenance, Parking
$622.50 Monthly
Maintenance, Common Area Maintenance, Parking
$622.50 MonthlyWarm & Sunny 2-Bedroom Condo at The Bronte Condos This beautifully appointed 2-bedroom, 2-washroom suite in The Bronte Condos a modern, boutique-style building located in one of Oakville's most sought-after waterfront communities. Just 1 year new, this bright and airy unit features 9 ft smooth ceilings, quartz countertops, stylish laminate flooring, and a walk-out balcony perfect for enjoying those sunny days. The sleek kitchen is complete with high-end stainless steel appliances, including a full-size refrigerator, while the open-concept living space provides the ideal setting for both relaxation and entertaining. Enjoy unmatched convenience with the GO Station, Oakville Trafalgar Hospital, golf courses, cycling trails, and major highways all just minutes away. (id:50787)
Property Details
| MLS® Number | W12114914 |
| Property Type | Single Family |
| Community Name | 1019 - WM Westmount |
| Community Features | Pet Restrictions |
| Features | Balcony, Carpet Free, In Suite Laundry |
| Parking Space Total | 1 |
Building
| Bathroom Total | 2 |
| Bedrooms Above Ground | 2 |
| Bedrooms Total | 2 |
| Age | 0 To 5 Years |
| Amenities | Security/concierge, Exercise Centre, Party Room, Visitor Parking, Storage - Locker |
| Appliances | Blinds, Dryer, Microwave, Stove, Washer, Refrigerator |
| Cooling Type | Central Air Conditioning |
| Exterior Finish | Concrete |
| Flooring Type | Laminate |
| Heating Fuel | Natural Gas |
| Heating Type | Forced Air |
| Size Interior | 700 - 799 Sqft |
| Type | Apartment |
Parking
| Underground | |
| No Garage |
Land
| Acreage | No |
Rooms
| Level | Type | Length | Width | Dimensions |
|---|---|---|---|---|
| Main Level | Living Room | 3.9898 m | 2.92 m | 3.9898 m x 2.92 m |
| Main Level | Dining Room | 3.9898 m | 2.92 m | 3.9898 m x 2.92 m |
| Main Level | Kitchen | 1.9995 m | 4.7183 m | 1.9995 m x 4.7183 m |
| Main Level | Primary Bedroom | 3.9898 m | 9.91 m | 3.9898 m x 9.91 m |
| Main Level | Bedroom 2 | 3.9898 m | 2.4689 m | 3.9898 m x 2.4689 m |
























