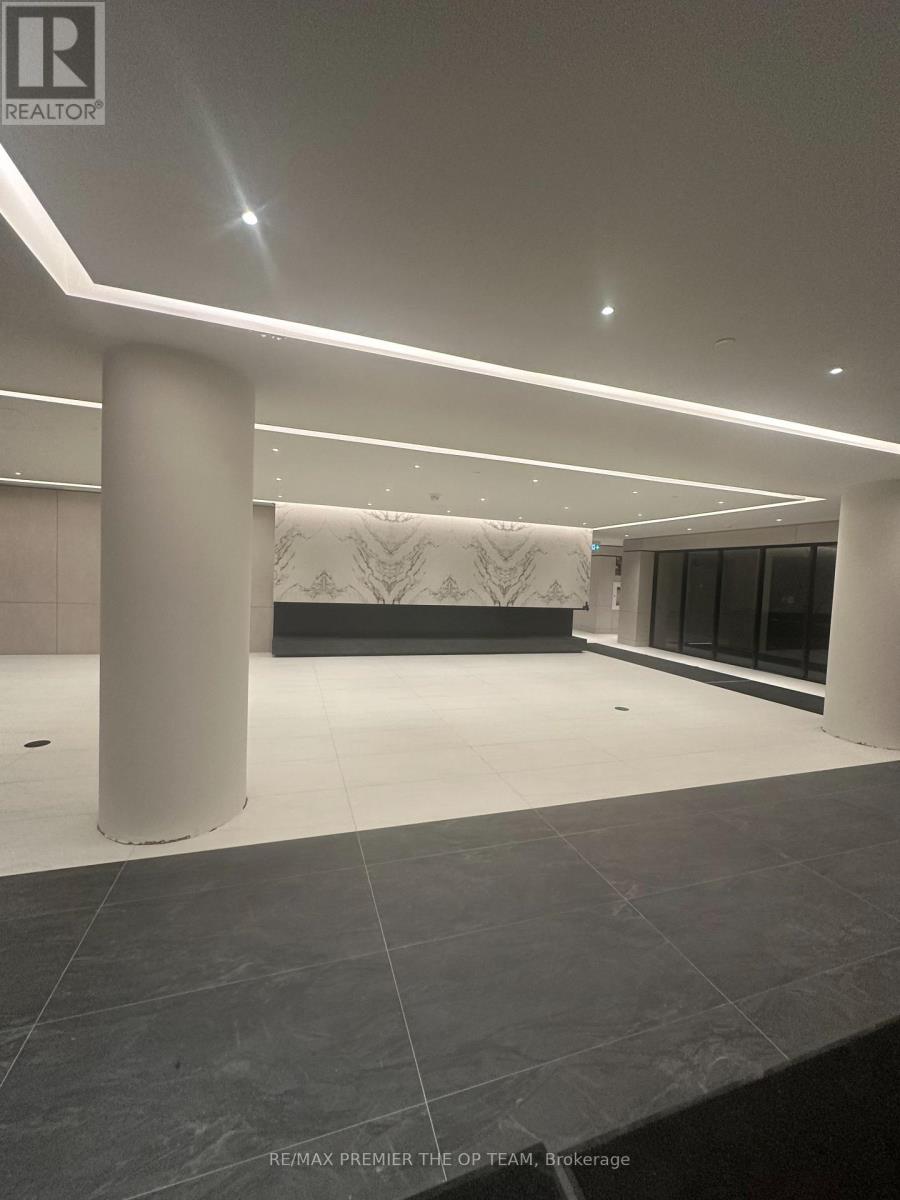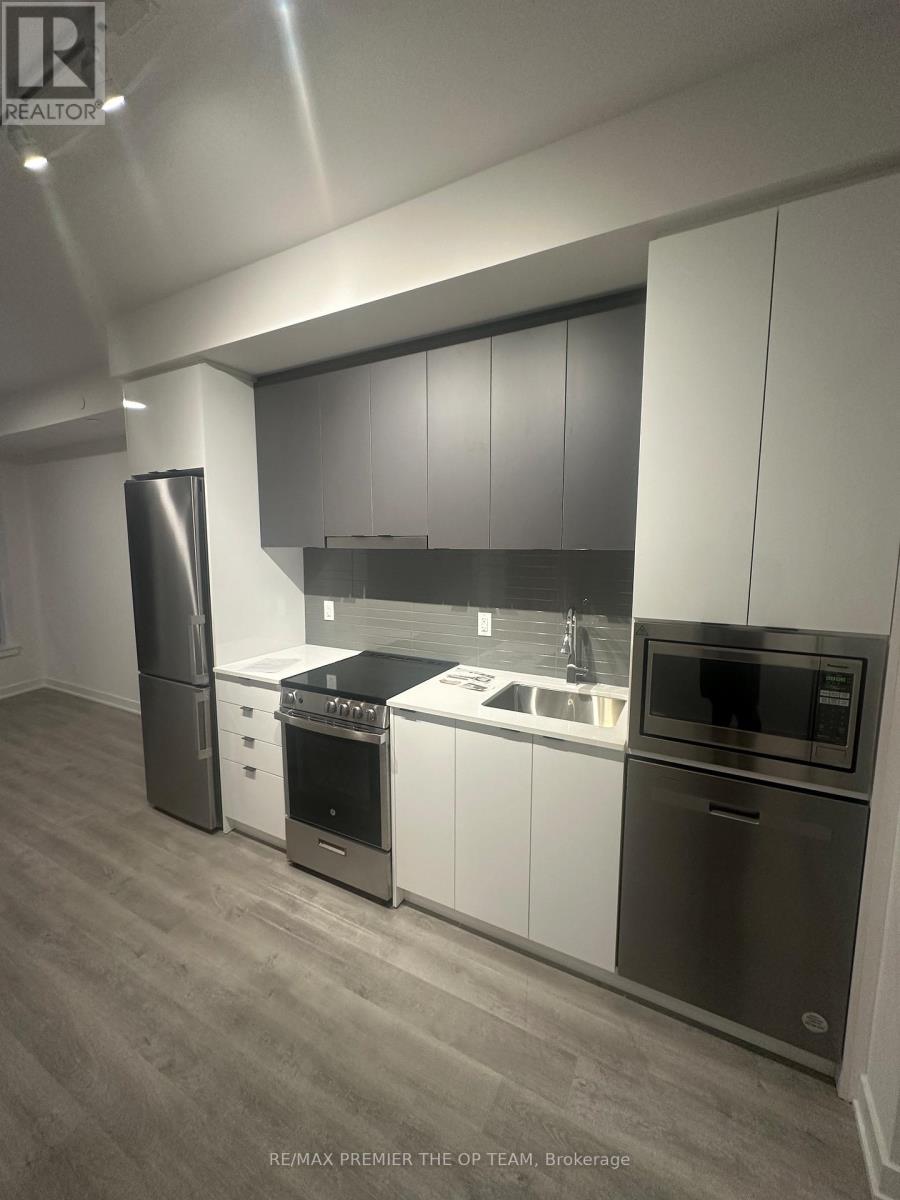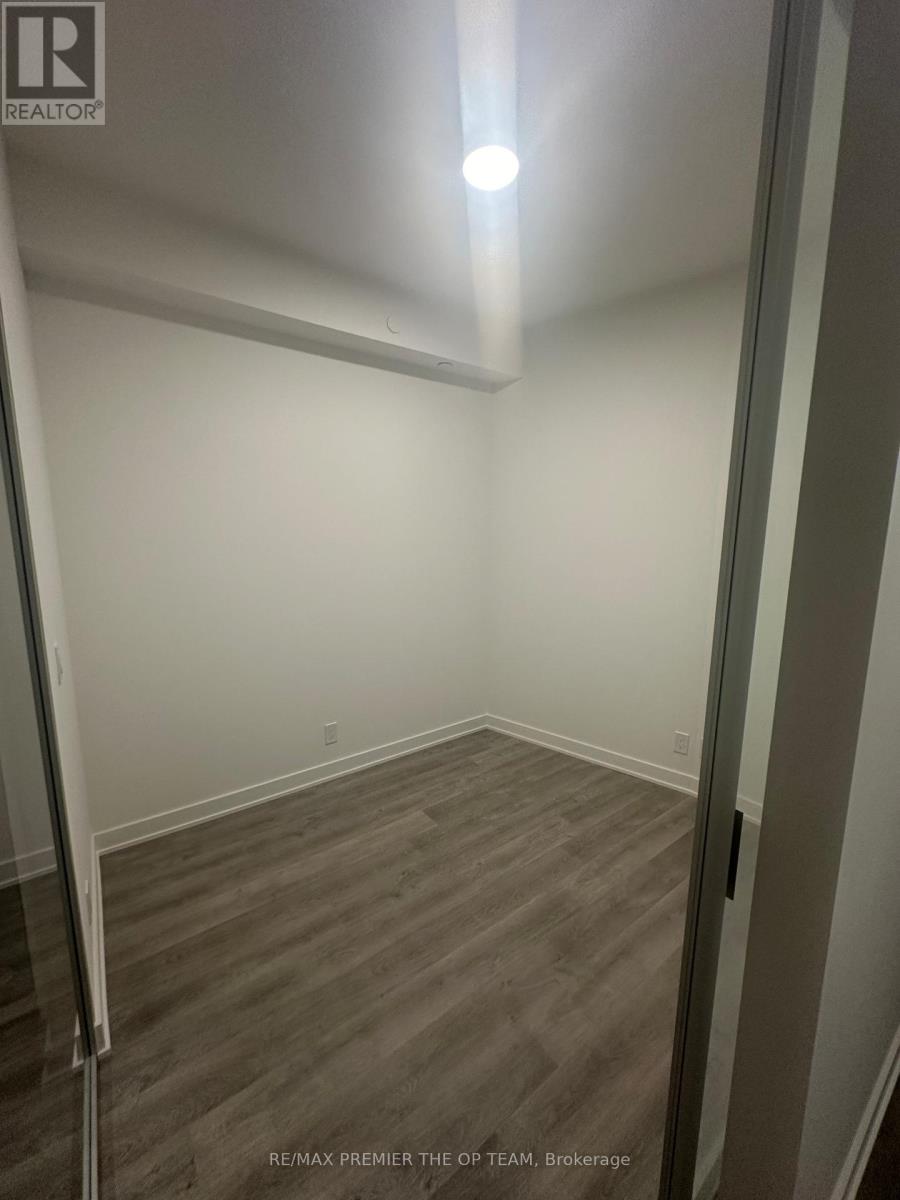2 Bedroom
2 Bathroom
700 - 799 sqft
Central Air Conditioning
Forced Air
$2,500 Monthly
Welcome to this brand new, bright and spacious 1 bed + den, 2-bath suite in the highly sought-after Promenade Park Towers Building A, located in the heart of Thornhill. Thoughtfully designed with a functional den enclosed by a sliding door, it can easily serve as a second bedroom or home office. Enjoy 9 ft smooth ceilings, laminate flooring throughout, and a modern European-style kitchen featuring quartz countertops, ceramic tile backsplash, and stainless steel appliances. Walk out to a large private balcony and take in the open, airy layout. Residents enjoy premium amenities including an exercise room, yoga studio, party room with private dining and kitchen, golf simulator, game room, pet wash station, rooftop terrace, and more. Steps to Promenade Mall, top-rated schools, parks, library, restaurants, transit, places of worship, and all the essentials right at your doorstep. (id:50787)
Property Details
|
MLS® Number
|
N12119440 |
|
Property Type
|
Single Family |
|
Community Name
|
Brownridge |
|
Community Features
|
Pet Restrictions |
|
Parking Space Total
|
1 |
Building
|
Bathroom Total
|
2 |
|
Bedrooms Above Ground
|
1 |
|
Bedrooms Below Ground
|
1 |
|
Bedrooms Total
|
2 |
|
Age
|
New Building |
|
Appliances
|
Dishwasher, Dryer, Stove, Washer, Refrigerator |
|
Cooling Type
|
Central Air Conditioning |
|
Exterior Finish
|
Brick |
|
Flooring Type
|
Laminate |
|
Heating Fuel
|
Natural Gas |
|
Heating Type
|
Forced Air |
|
Size Interior
|
700 - 799 Sqft |
|
Type
|
Apartment |
Parking
Land
Rooms
| Level |
Type |
Length |
Width |
Dimensions |
|
Flat |
Living Room |
6.13 m |
3.29 m |
6.13 m x 3.29 m |
|
Flat |
Dining Room |
6.13 m |
3.29 m |
6.13 m x 3.29 m |
|
Flat |
Kitchen |
6.13 m |
3.29 m |
6.13 m x 3.29 m |
|
Flat |
Primary Bedroom |
3.54 m |
2.87 m |
3.54 m x 2.87 m |
|
Flat |
Den |
2.74 m |
2.38 m |
2.74 m x 2.38 m |
https://www.realtor.ca/real-estate/28249791/403-30-upper-mall-way-vaughan-brownridge-brownridge
















